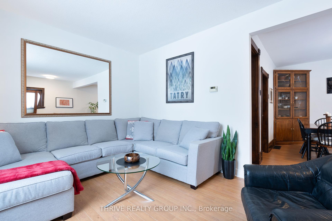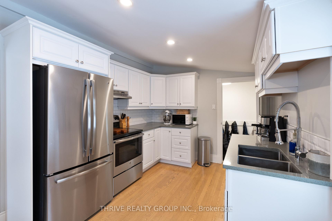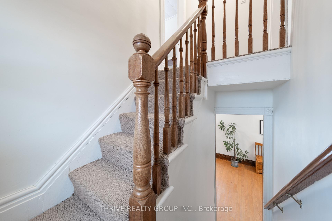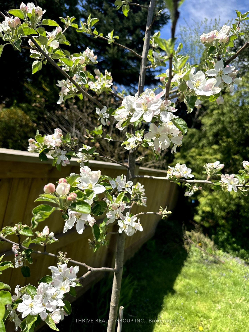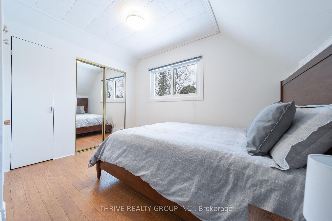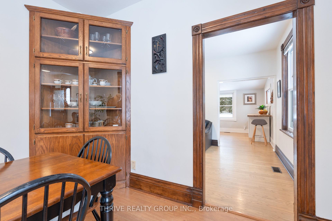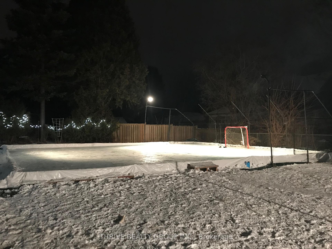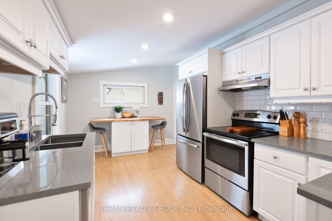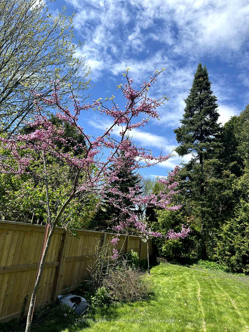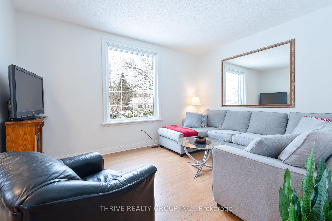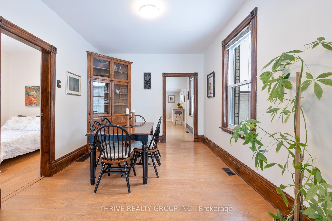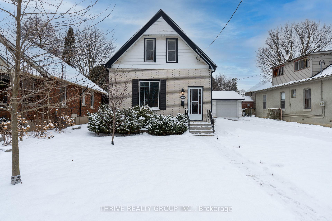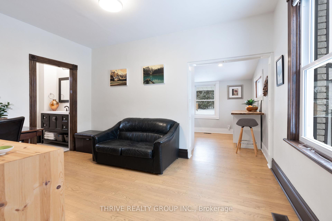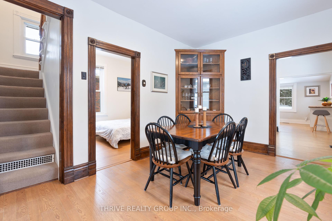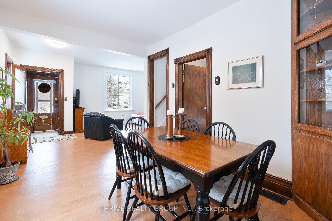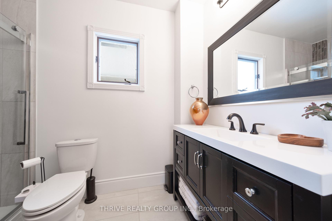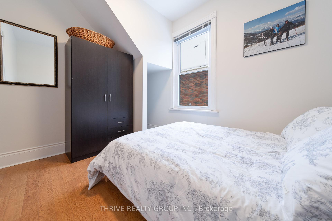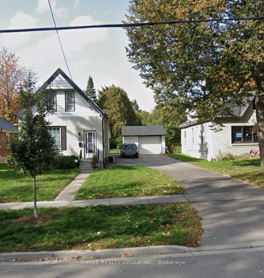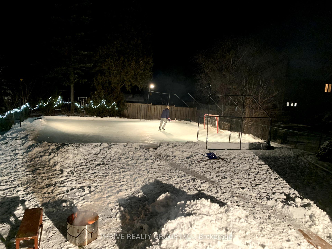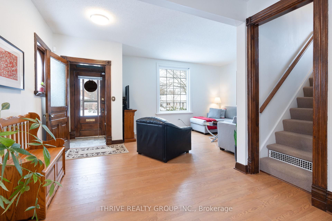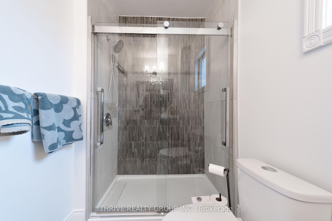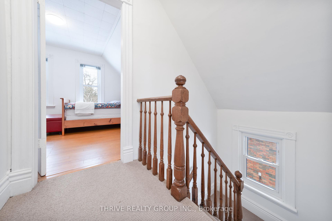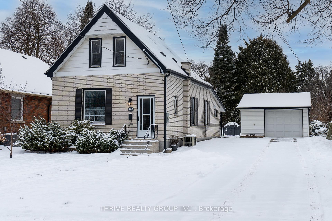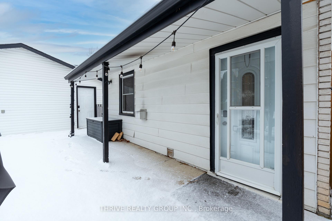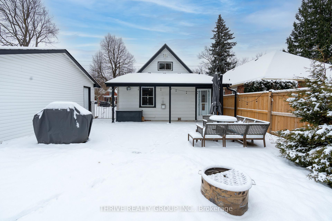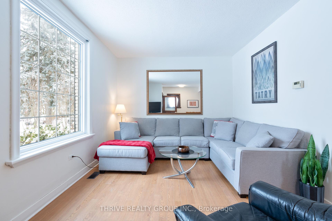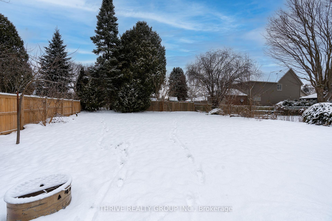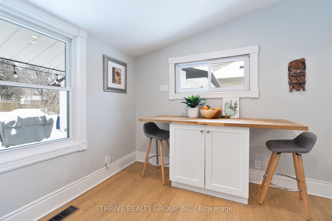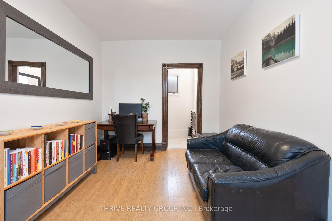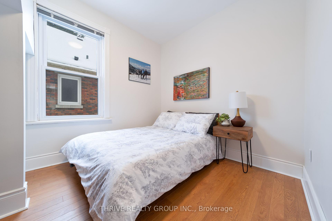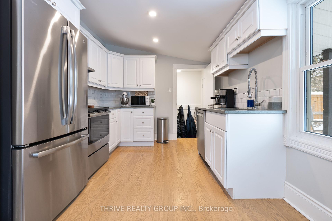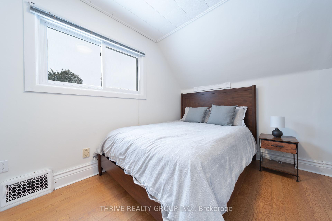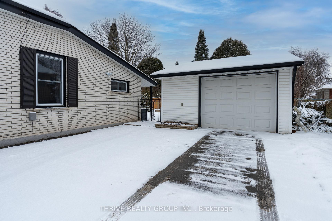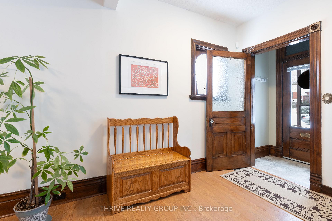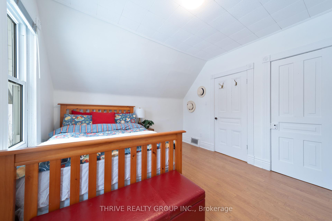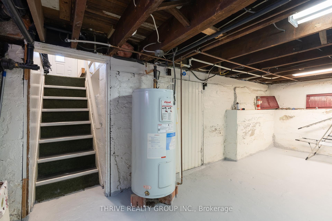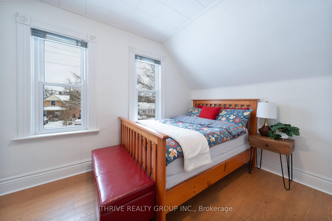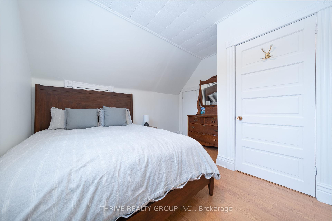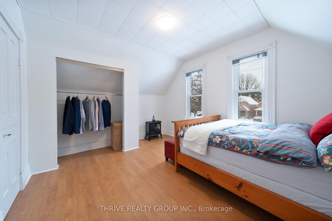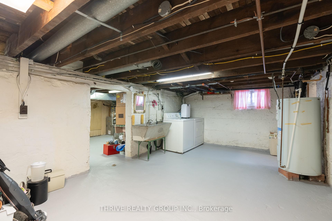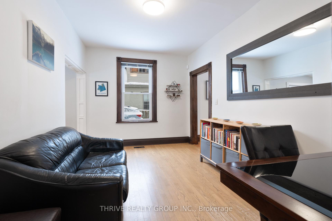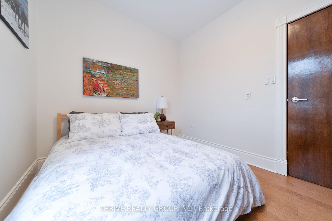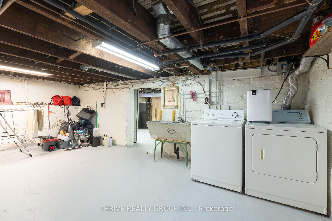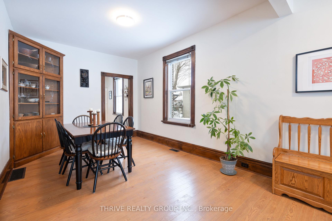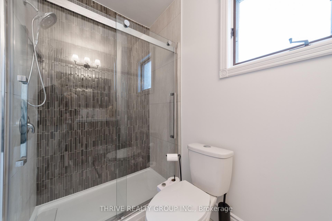$649,000
Available - For Sale
Listing ID: X11914656
560 Grosvenor St , London, N5Y 3T1, Ontario
| Welcome to 560 Grosvenor Street, nestled in the sought-after Old North neighbourhood. This charming home features 3 generous bedrooms and 1 updated bathroom. Upon entering, you'll be greeted by a bright and airy living room, highlighted by an electric fireplace and large windows that fill the space with natural light. The adjoining formal dining room boasts custom built-in cabinetry, perfect for displaying your finest chinaware. Just off the dining area is a main floor bedroom with ample closet space. An additional versatile living space is just off the dining room and ideal for a home office, playroom, or cozy coffee nook. The updated kitchen (2019) is equipped with stainless steel appliances (2020), a breakfast bar, and a lovely view of your expansive 145-foot lot. Upstairs, you'll find two spacious bedrooms, each with ample closet space. The basement offers laundry, extra storage and a new furnace (2023). Outside, the backyard features a poured concrete pad (2020) ideal for entertaining, plus enough space for a skating rink! Newly planted trees enhance the property's appeal. The 1.5-car garage offers plenty of room for tools and yard equipment, while the driveway can accommodate up to 7 cars. Don't miss your chance to own in this desirable Old North location book your showing today! |
| Price | $649,000 |
| Taxes: | $4499.14 |
| Address: | 560 Grosvenor St , London, N5Y 3T1, Ontario |
| Lot Size: | 50.00 x 145.00 (Feet) |
| Directions/Cross Streets: | Grosvenor and William |
| Rooms: | 7 |
| Bedrooms: | 3 |
| Bedrooms +: | |
| Kitchens: | 1 |
| Family Room: | Y |
| Basement: | Full, Unfinished |
| Approximatly Age: | 100+ |
| Property Type: | Detached |
| Style: | 2-Storey |
| Exterior: | Alum Siding, Brick |
| Garage Type: | Detached |
| (Parking/)Drive: | Pvt Double |
| Drive Parking Spaces: | 7 |
| Pool: | None |
| Approximatly Age: | 100+ |
| Approximatly Square Footage: | 1100-1500 |
| Fireplace/Stove: | N |
| Heat Source: | Gas |
| Heat Type: | Forced Air |
| Central Air Conditioning: | Central Air |
| Central Vac: | N |
| Laundry Level: | Lower |
| Sewers: | Sewers |
| Water: | Municipal |
$
%
Years
This calculator is for demonstration purposes only. Always consult a professional
financial advisor before making personal financial decisions.
| Although the information displayed is believed to be accurate, no warranties or representations are made of any kind. |
| THRIVE REALTY GROUP INC. |
|
|

Dir:
1-866-382-2968
Bus:
416-548-7854
Fax:
416-981-7184
| Book Showing | Email a Friend |
Jump To:
At a Glance:
| Type: | Freehold - Detached |
| Area: | Middlesex |
| Municipality: | London |
| Neighbourhood: | East B |
| Style: | 2-Storey |
| Lot Size: | 50.00 x 145.00(Feet) |
| Approximate Age: | 100+ |
| Tax: | $4,499.14 |
| Beds: | 3 |
| Baths: | 1 |
| Fireplace: | N |
| Pool: | None |
Locatin Map:
Payment Calculator:
- Color Examples
- Green
- Black and Gold
- Dark Navy Blue And Gold
- Cyan
- Black
- Purple
- Gray
- Blue and Black
- Orange and Black
- Red
- Magenta
- Gold
- Device Examples

