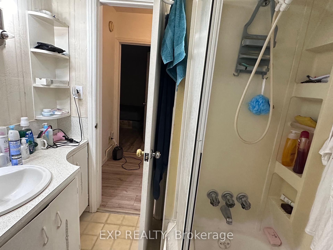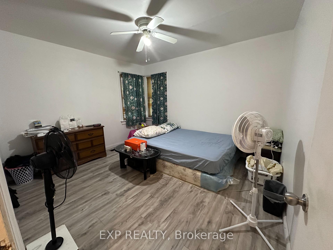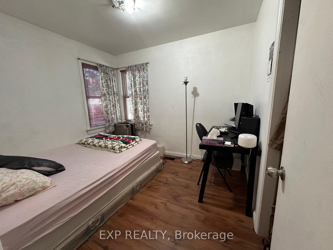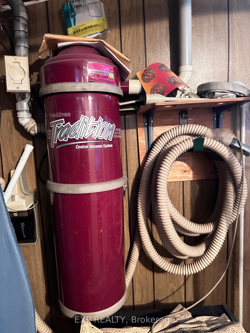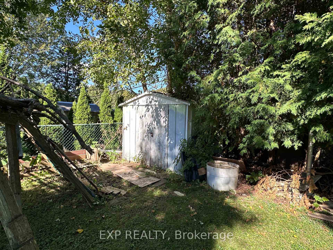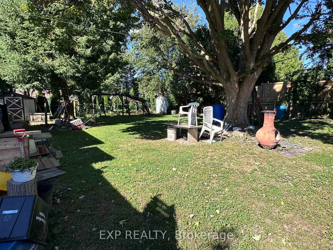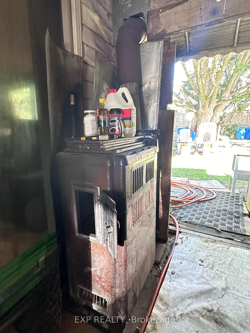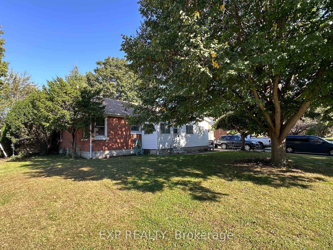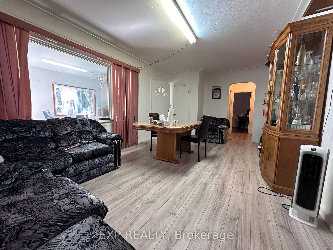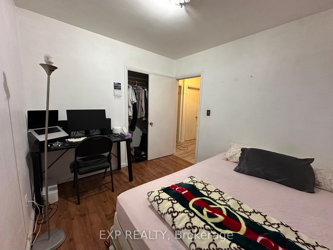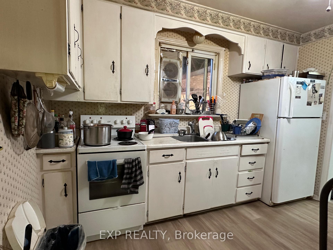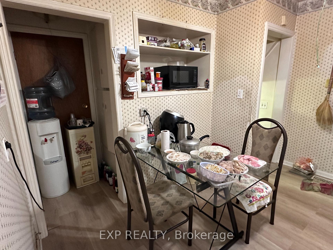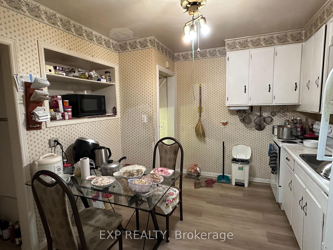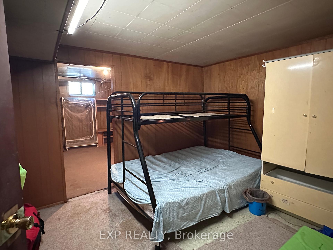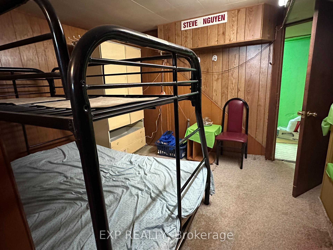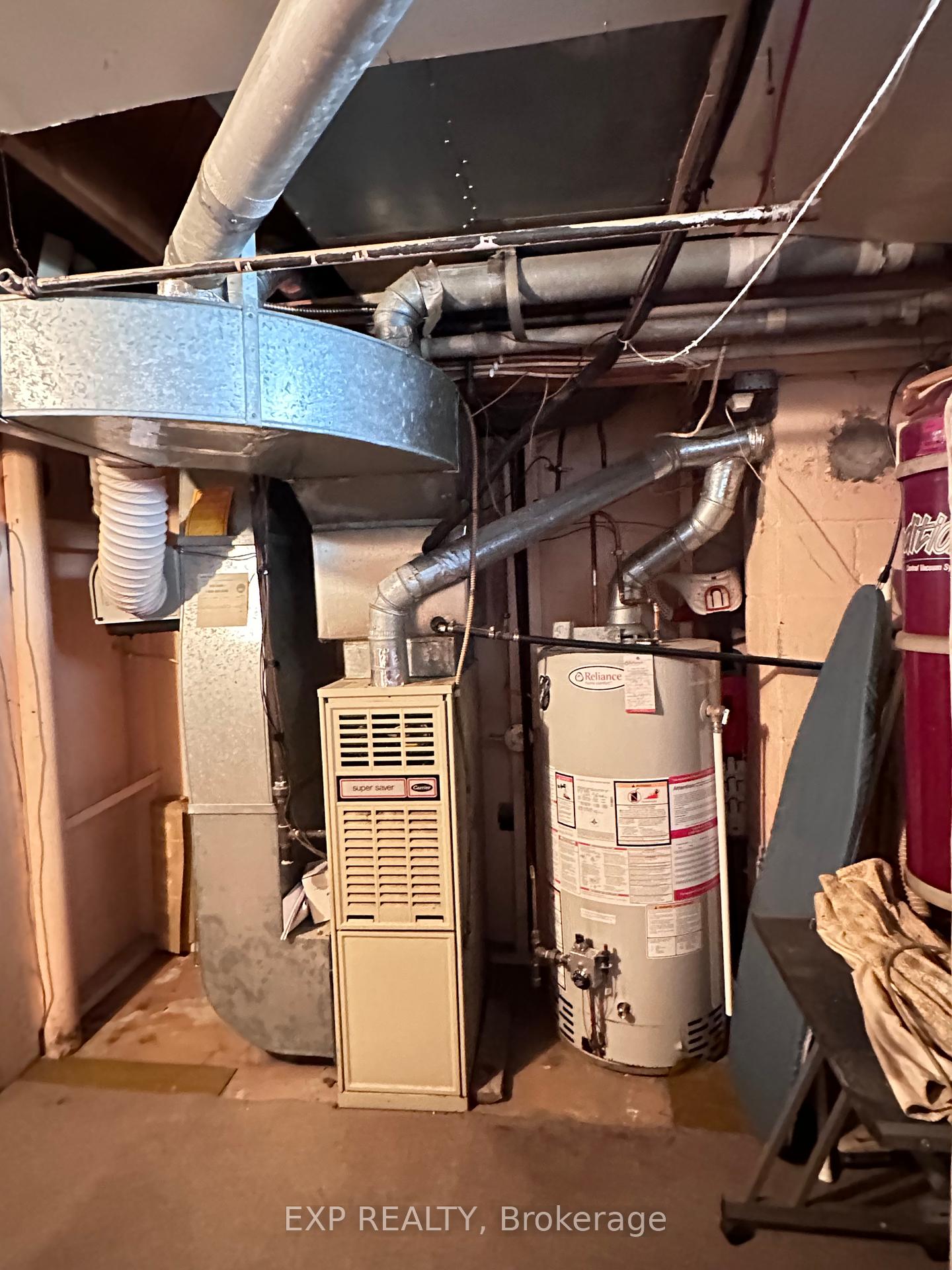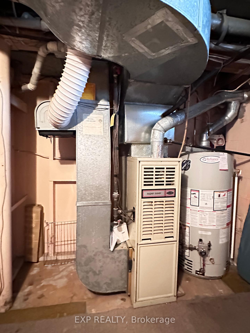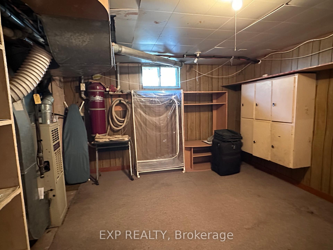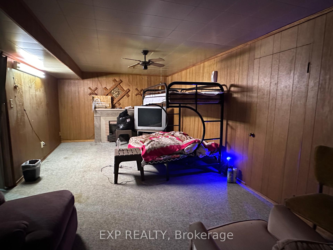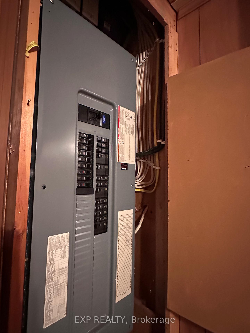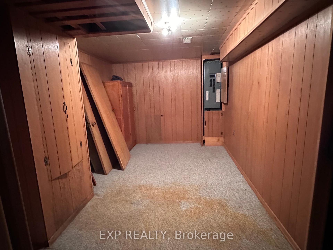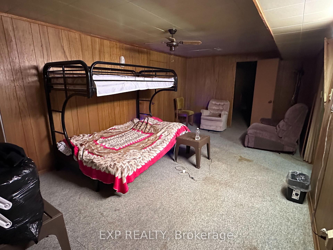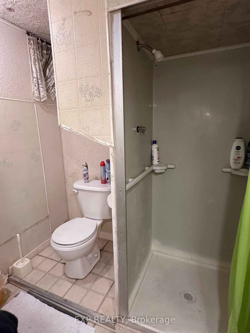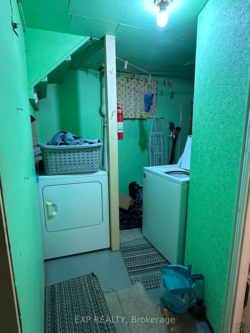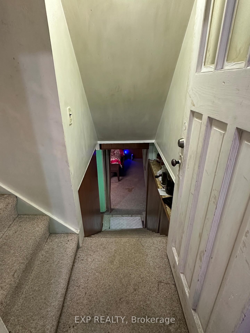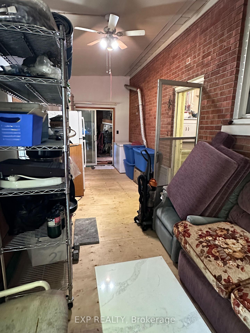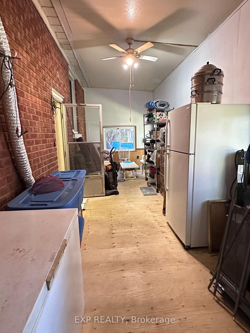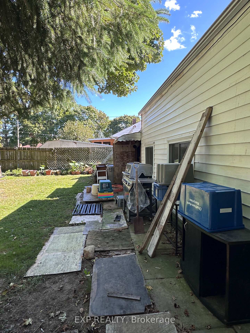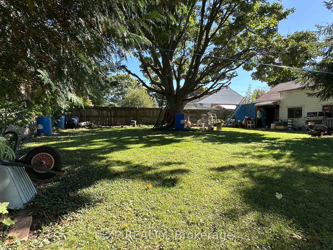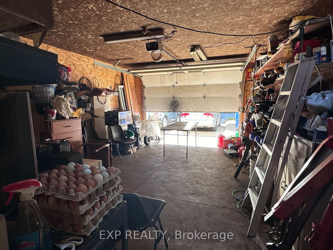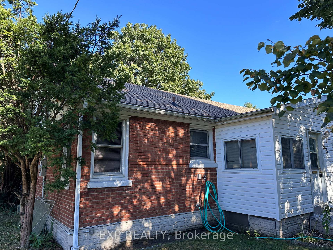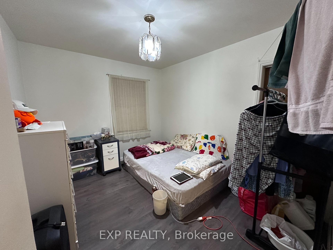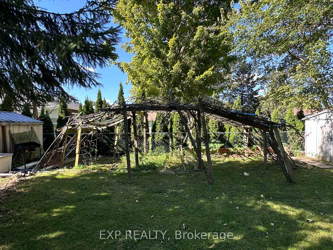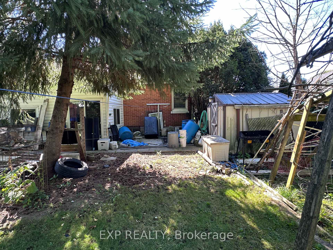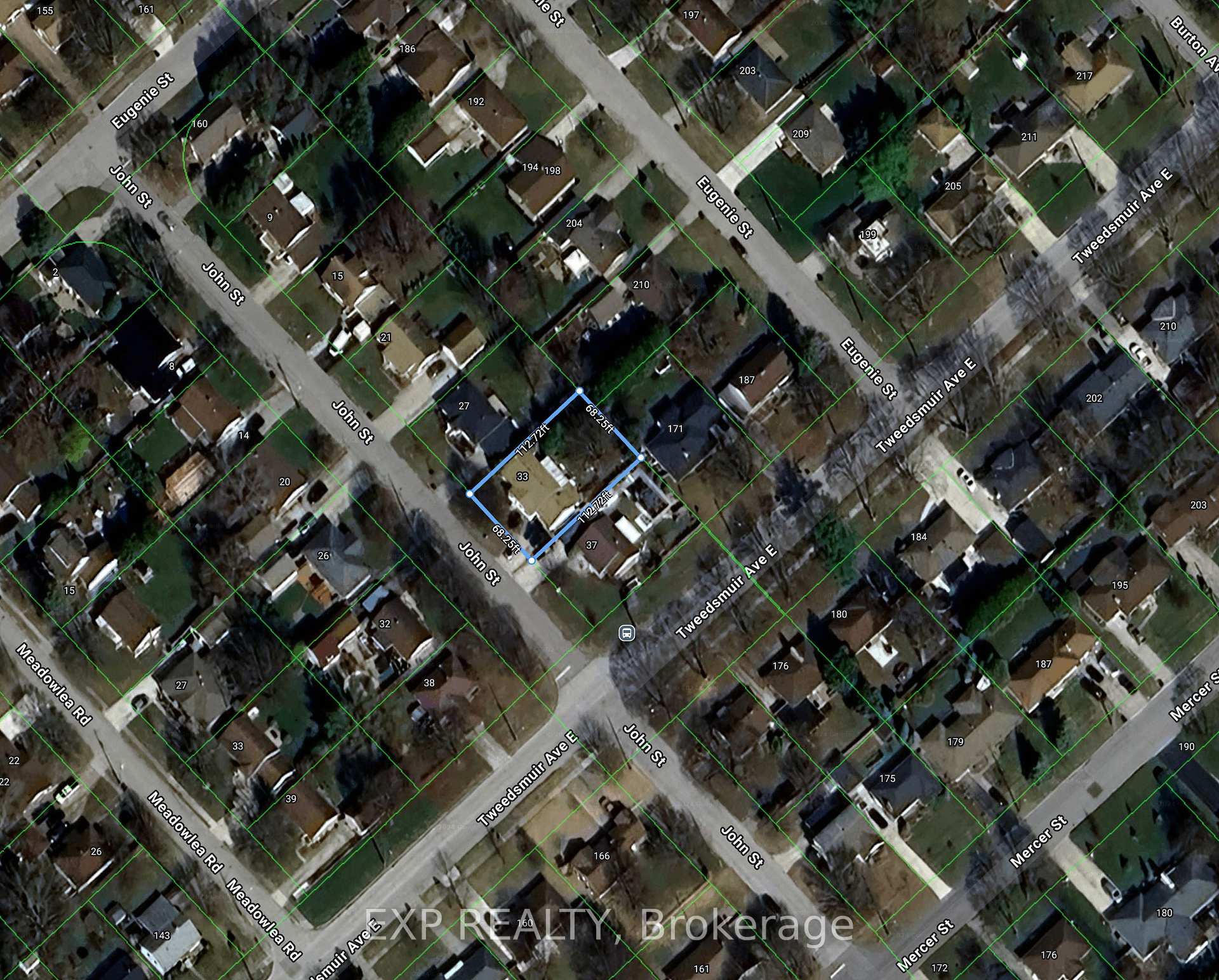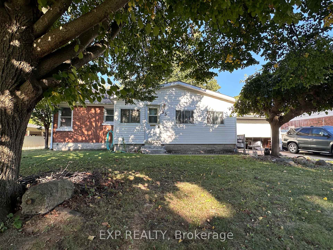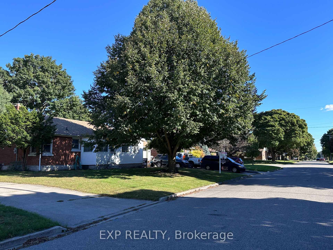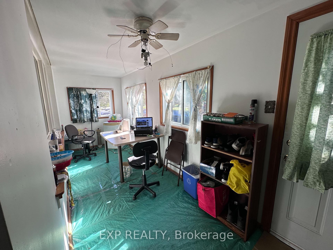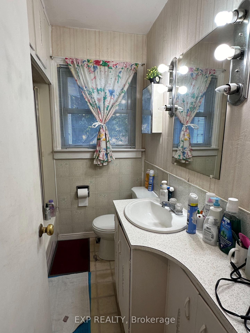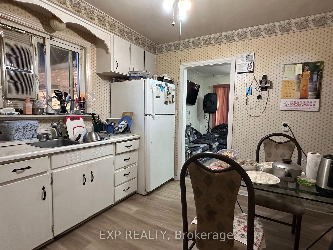$418,888
Available - For Sale
Listing ID: X11916466
33 John St , Chatham-Kent, N7M 5B5, Ontario
| Charming Bungalow in a Family-Friendly Neighbourhood - Welcome to this cozy three-bedroom, two-bathroom bungalow situated in a desirable, family-friendly neighbourhood. This home offers a fantastic opportunity to create the space of your dreams while enjoying its many appealing features.With a functional layout and plenty of natural light, the home is perfectly livable and awaits your personal touch to truly shine. The spacious, private backyard is perfect for gardening, outdoor play, or entertaining, offering endless possibilities for family fun. The attached garage provides convenience and additional storage space.Located within walking distance to parks, schools, shopping, public transit, and churches, this property combines accessibility with a peaceful, community-oriented atmosphere. Its an excellent choice for families looking to put down roots in a vibrant and convenient location. Bring your imagination and a little TLC to unlock the full potential of this gem . This is your chance to transform a house into a home! Priced to sell! Call today to book a showing. |
| Price | $418,888 |
| Taxes: | $3495.00 |
| Address: | 33 John St , Chatham-Kent, N7M 5B5, Ontario |
| Lot Size: | 68.25 x 112.72 (Feet) |
| Acreage: | < .50 |
| Directions/Cross Streets: | John Street/Tweedsmuir Ave E |
| Rooms: | 9 |
| Rooms +: | 4 |
| Bedrooms: | 3 |
| Bedrooms +: | 2 |
| Kitchens: | 1 |
| Family Room: | Y |
| Basement: | Part Fin |
| Approximatly Age: | 51-99 |
| Property Type: | Detached |
| Style: | Bungalow |
| Exterior: | Alum Siding, Brick |
| Garage Type: | Attached |
| (Parking/)Drive: | Private |
| Drive Parking Spaces: | 4 |
| Pool: | None |
| Other Structures: | Garden Shed |
| Approximatly Age: | 51-99 |
| Fireplace/Stove: | N |
| Heat Source: | Gas |
| Heat Type: | Forced Air |
| Central Air Conditioning: | Central Air |
| Central Vac: | Y |
| Laundry Level: | Lower |
| Sewers: | Sewers |
| Water: | Municipal |
| Utilities-Cable: | Y |
| Utilities-Hydro: | Y |
| Utilities-Gas: | Y |
| Utilities-Telephone: | Y |
$
%
Years
This calculator is for demonstration purposes only. Always consult a professional
financial advisor before making personal financial decisions.
| Although the information displayed is believed to be accurate, no warranties or representations are made of any kind. |
| EXP REALTY |
|
|

Dir:
1-866-382-2968
Bus:
416-548-7854
Fax:
416-981-7184
| Book Showing | Email a Friend |
Jump To:
At a Glance:
| Type: | Freehold - Detached |
| Area: | Chatham-Kent |
| Municipality: | Chatham-Kent |
| Neighbourhood: | Chatham-Kent |
| Style: | Bungalow |
| Lot Size: | 68.25 x 112.72(Feet) |
| Approximate Age: | 51-99 |
| Tax: | $3,495 |
| Beds: | 3+2 |
| Baths: | 2 |
| Fireplace: | N |
| Pool: | None |
Locatin Map:
Payment Calculator:
- Color Examples
- Green
- Black and Gold
- Dark Navy Blue And Gold
- Cyan
- Black
- Purple
- Gray
- Blue and Black
- Orange and Black
- Red
- Magenta
- Gold
- Device Examples

