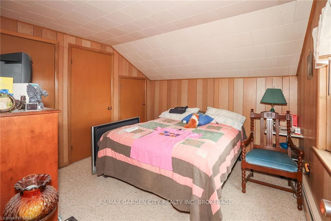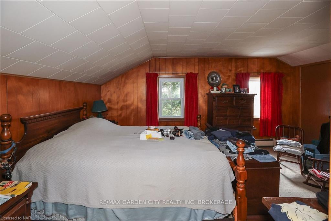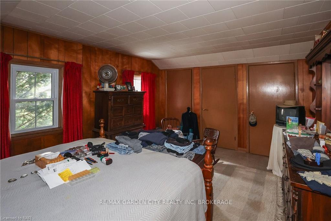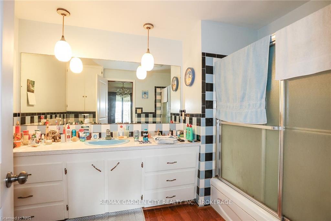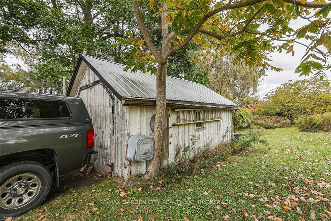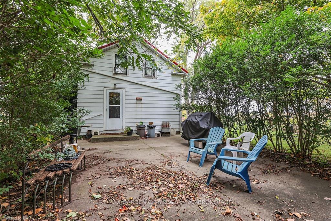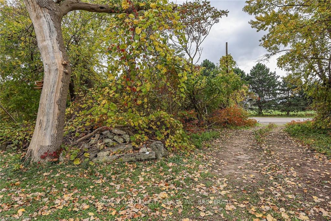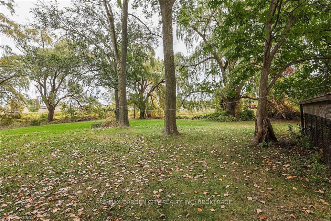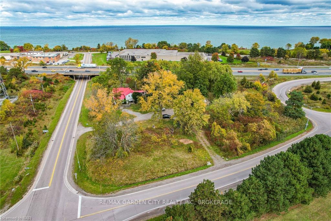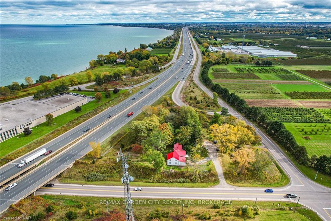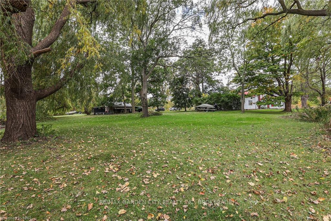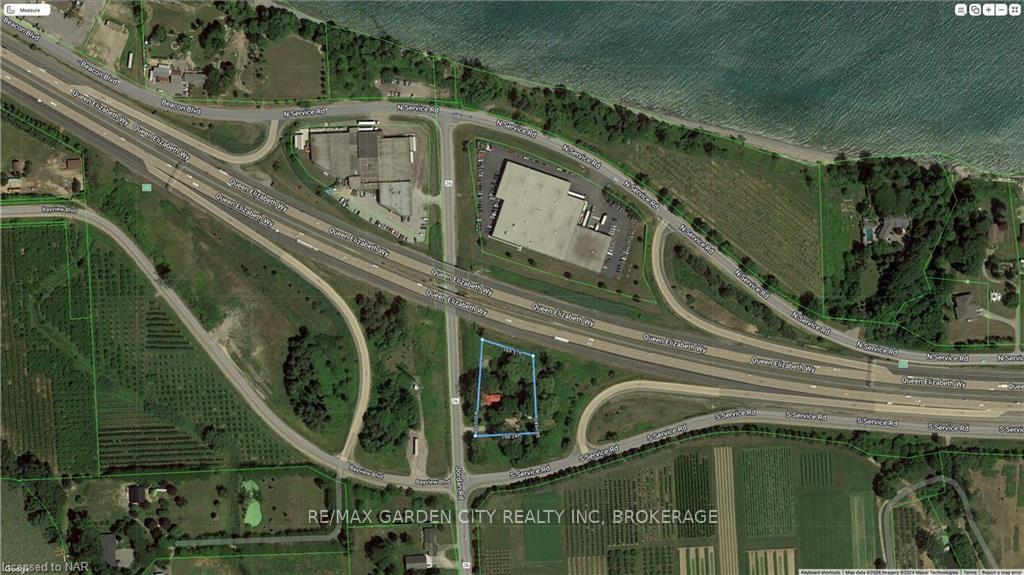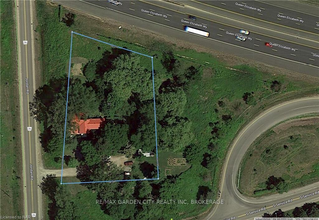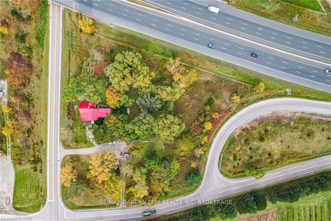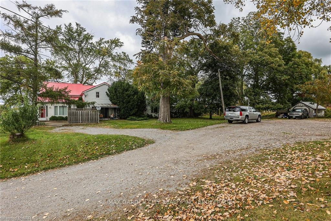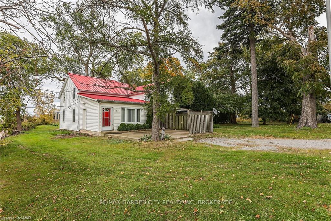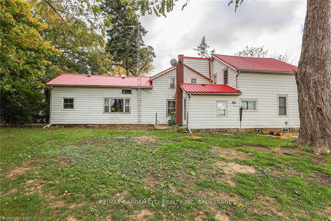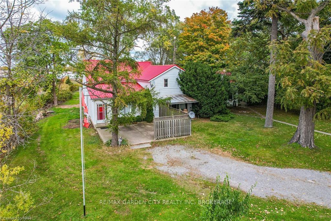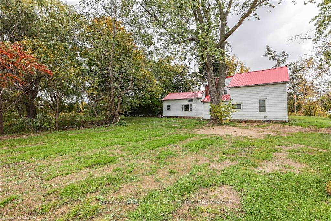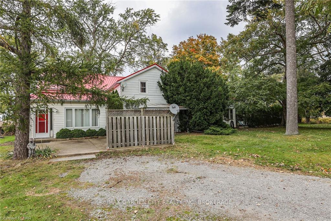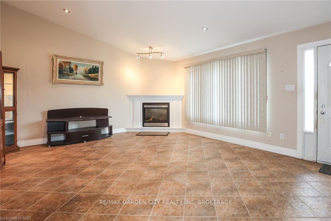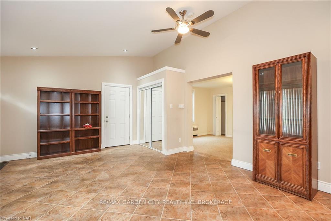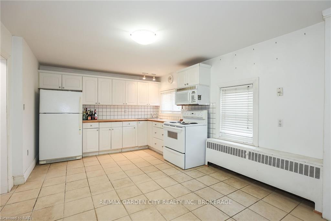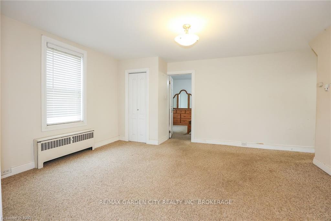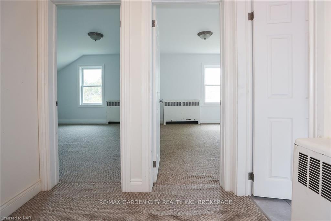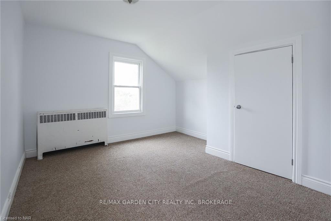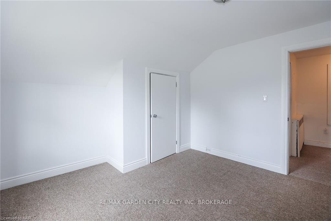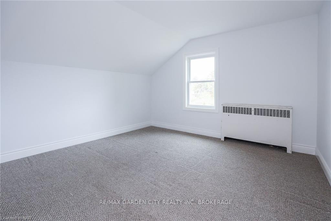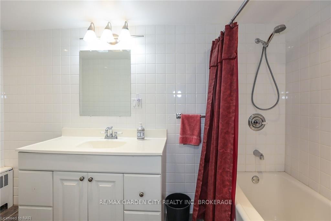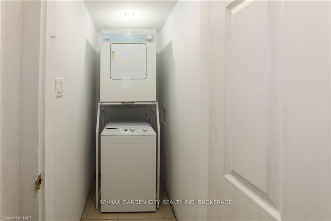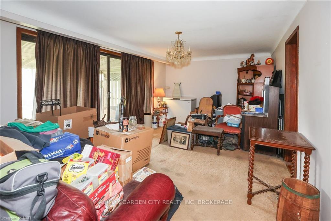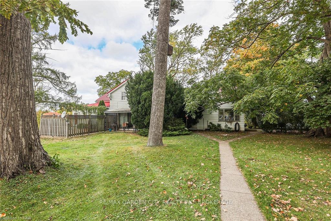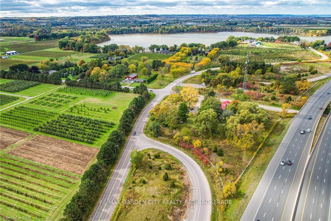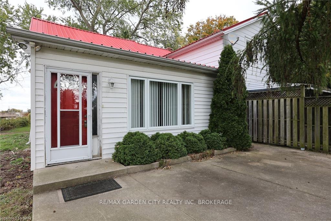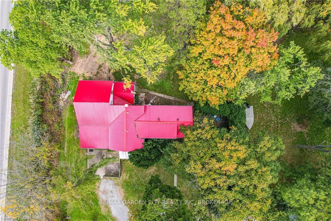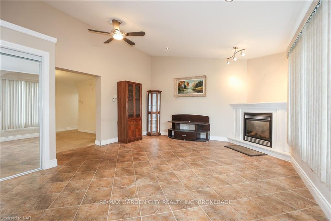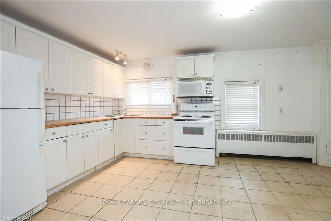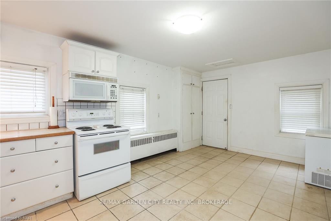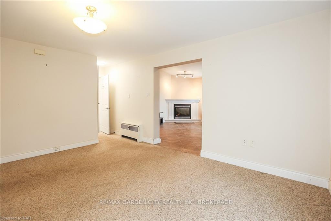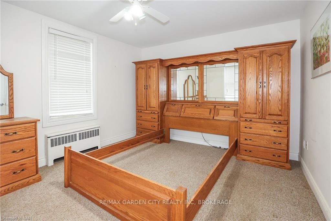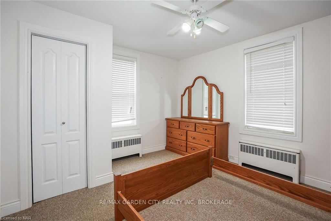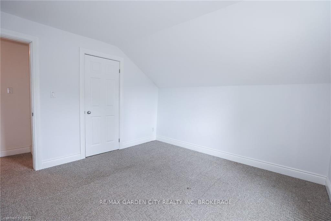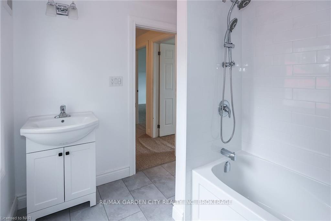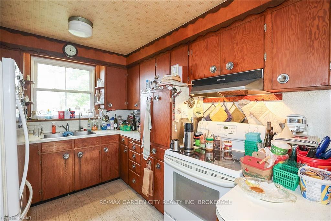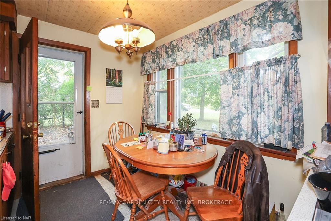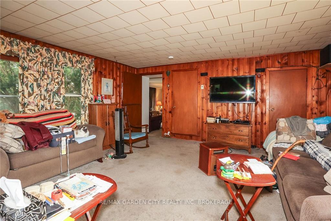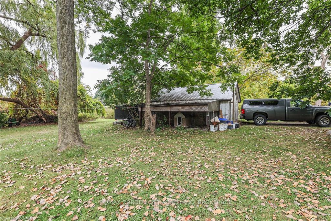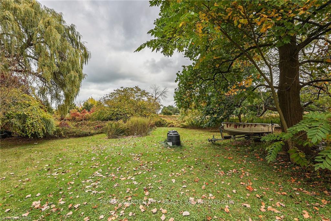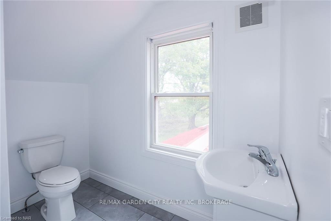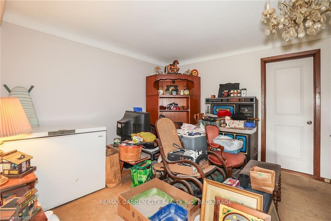$998,800
Available - For Sale
Listing ID: X9415252
4477 JORDAN Rd , Lincoln, L0R 1S0, Ontario
| TWO - TWO - TWO HOMES IN ONE! ON 1+ ACRE WITH TOWN WATER AND GAS. 2 SEPARATE HYDRO METERS, EACH 100 AMP BREAKERS. GREAT IN-LAW, B&B, 2 FAMILY OR INCOME PROPERTY IN PRESTIGIOUS JORDAN STATION WINE COUNTRY. HIGH TRAFFIC VISIBILITY FOR ADVERTISING ANY BUSINESS. ONE SIDE UPDATED AND VACANT WITH MAIN FLOOR LARGE MASTER BEDROOM. 2 BEDROOMS UP. 4 PC & 4 PC BATHS, MAIN FLOOR LAUNDRY, OVERSIZED EAT IN KITCHEN, DINING ROOM. LIVING ROOM AND FAMILY ROOM WITH VAULTED CEILING, IN-FLOOR HEAT AND GAS FIREPLACE. OTHER SIDE IS PRESENTLY TENANTED, LIVING RM, EAT IN KITCHEN, 4 PC BATH, 3 BEDROOMS, MAIN FLOOR LAUNDRY. 2 NEW HOT WATER TANKS OWNED, NEWER HOT WATER GAS BOILER SYSTEM, STEEL ROOF. FULL LOW BASEMENT GREAT FOR STORAGE/MECHANICAL, 2 NEW SUMP PUMPS. TWO CONCRETE PATIOS AND 3RD COVERED CONCRETE PATIO, CONCRETE WALKWAYS, 2 DRIVEWAY ENTRANCES, MATURE TREES. GREAT PROPERTY FOR A GARDENER, LANDSCAPER, TRUCKER, HOME BUSINESS, ETC. EASILY PARK 20+ CARS. DETACHED SINGLE CAR GARAGE AND ROOM TO BUILD A GREAT WORKSHOP OR BUILDING. |
| Price | $998,800 |
| Taxes: | $4600.00 |
| Assessment: | $346000 |
| Assessment Year: | 2024 |
| Address: | 4477 JORDAN Rd , Lincoln, L0R 1S0, Ontario |
| Lot Size: | 287.00 x 169.00 (Acres) |
| Acreage: | .50-1.99 |
| Directions/Cross Streets: | South of the QEW on the Corner of Jordan Rd and the South Service Rd |
| Rooms: | 5 |
| Rooms +: | 0 |
| Bedrooms: | 5 |
| Bedrooms +: | 0 |
| Kitchens: | 2 |
| Kitchens +: | 0 |
| Family Room: | Y |
| Basement: | Full, Unfinished |
| Property Type: | Detached |
| Style: | 2-Storey |
| Exterior: | Alum Siding, Vinyl Siding |
| (Parking/)Drive: | Private |
| Drive Parking Spaces: | 20 |
| Pool: | None |
| Fireplace/Stove: | N |
| Heat Source: | Gas |
| Heat Type: | Water |
| Central Air Conditioning: | None |
| Central Vac: | N |
| Elevator Lift: | N |
| Sewers: | Septic |
| Water: | Municipal |
$
%
Years
This calculator is for demonstration purposes only. Always consult a professional
financial advisor before making personal financial decisions.
| Although the information displayed is believed to be accurate, no warranties or representations are made of any kind. |
| RE/MAX GARDEN CITY REALTY INC, BROKERAGE |
|
|

Dir:
1-866-382-2968
Bus:
416-548-7854
Fax:
416-981-7184
| Virtual Tour | Book Showing | Email a Friend |
Jump To:
At a Glance:
| Type: | Freehold - Detached |
| Area: | Niagara |
| Municipality: | Lincoln |
| Style: | 2-Storey |
| Lot Size: | 287.00 x 169.00(Acres) |
| Tax: | $4,600 |
| Beds: | 5 |
| Baths: | 3 |
| Fireplace: | N |
| Pool: | None |
Locatin Map:
Payment Calculator:
- Color Examples
- Green
- Black and Gold
- Dark Navy Blue And Gold
- Cyan
- Black
- Purple
- Gray
- Blue and Black
- Orange and Black
- Red
- Magenta
- Gold
- Device Examples

