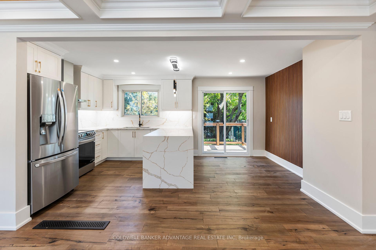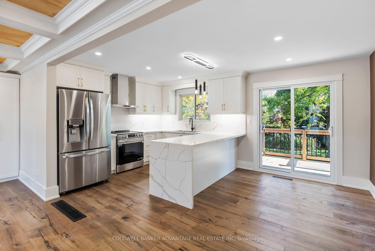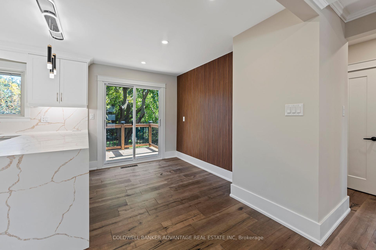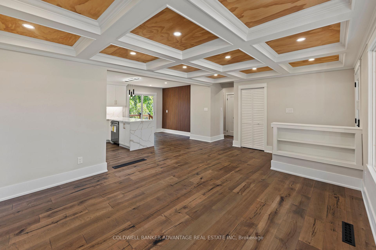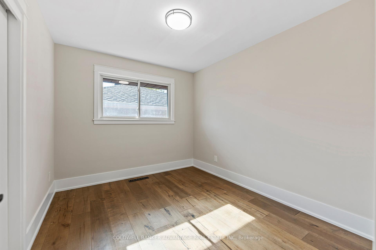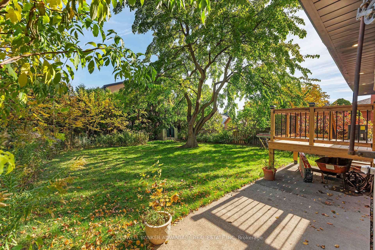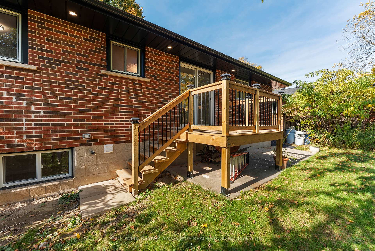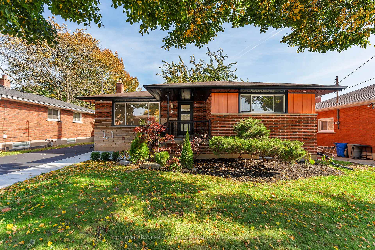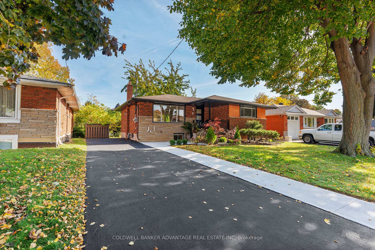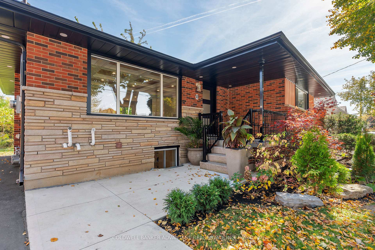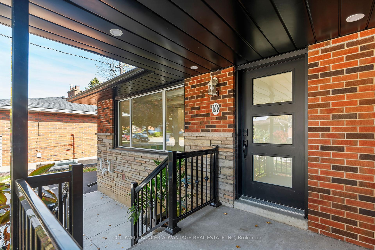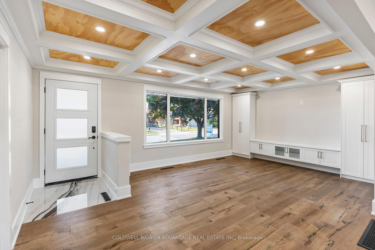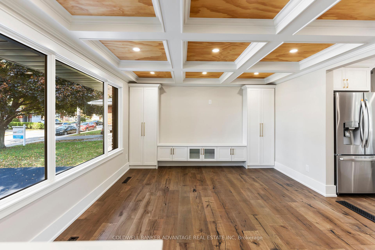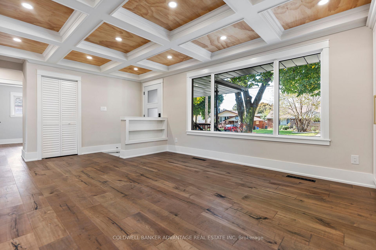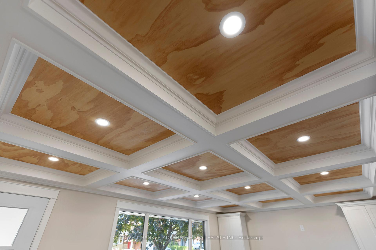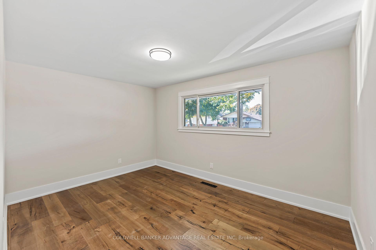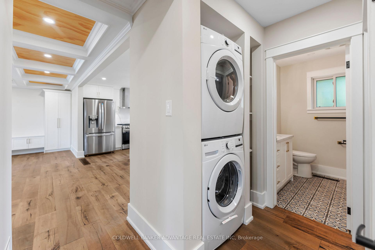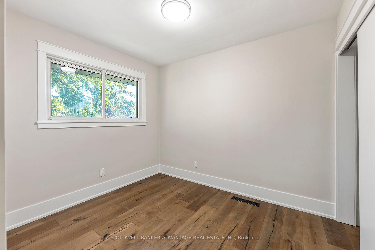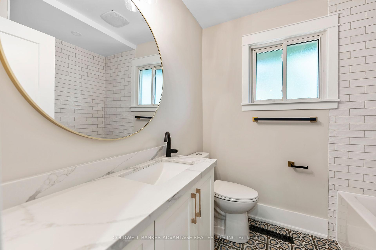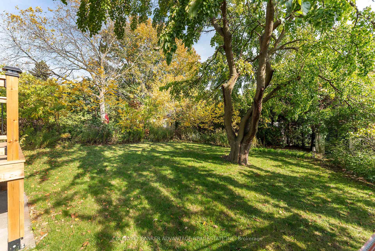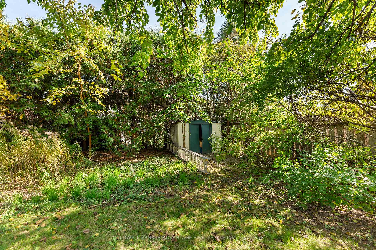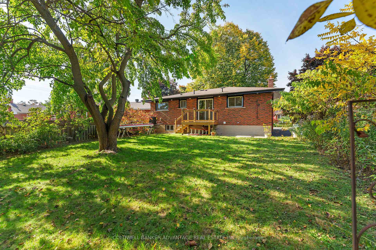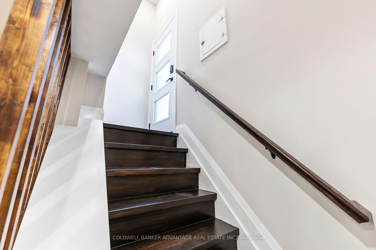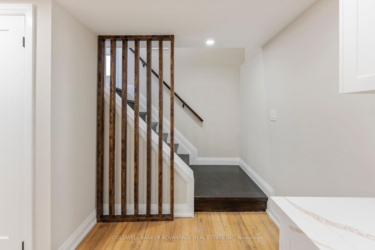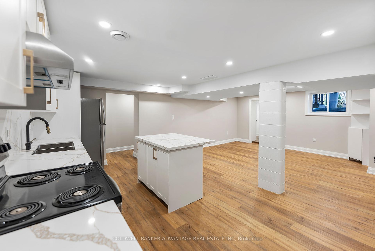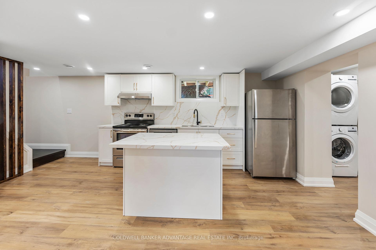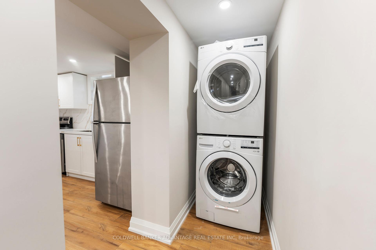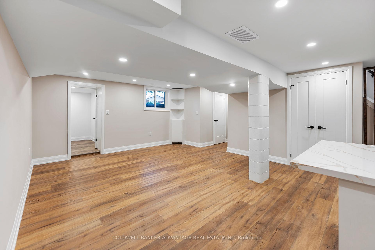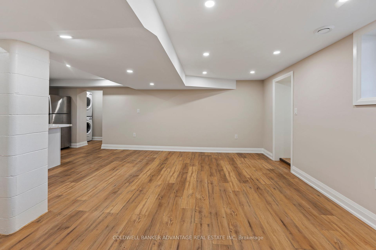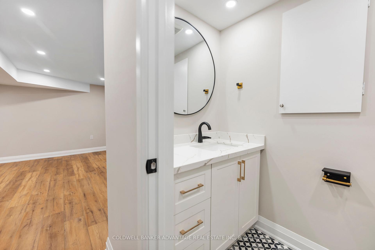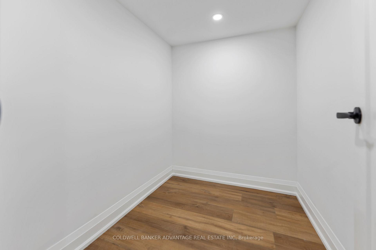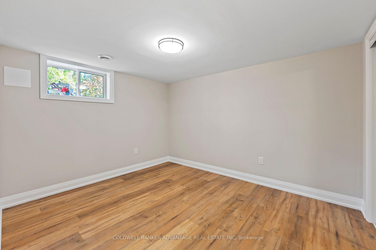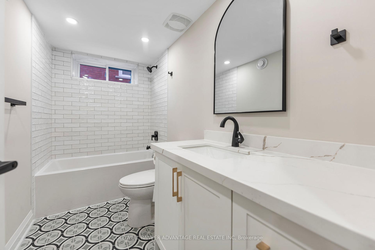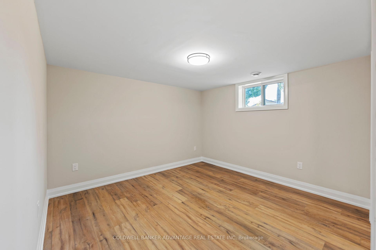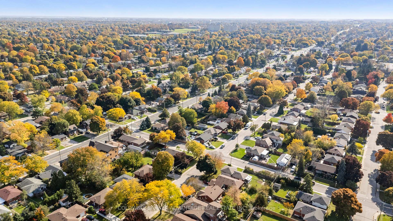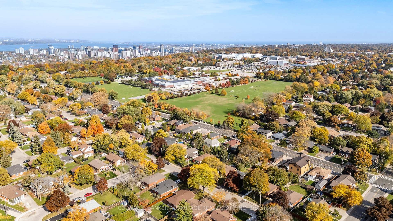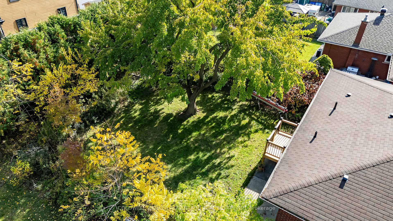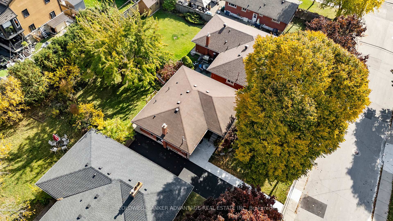$974,900
Available - For Sale
Listing ID: X9509632
10 Fisher Cres , Hamilton, L9C 4N2, Ontario
| Welcome to 10 Fisher Crescent, a stunning brick bungalow located on a quiet, family-friendly street with easy access to parks, schools, shopping, and commuter routes. This spacious home offers two separate living areas, making it perfect for large families, multi-generational living, or additional income! The main floor features a beautifully designed open-concept kitchen, living, and dining area with a sliding glass door that opens to the back deck. You'll also find private laundry, three generously sized bedrooms, and a full bathroom. The lower level offers even more living space, with a second kitchen, living area, two additional bedrooms, 1.5 bathrooms, and a second laundry setup. This home is truly move-in ready, with everything brand new, from the plumbing and electrical systems to the doors, lighting, and floors. Don't miss your chancebook your showing today! |
| Price | $974,900 |
| Taxes: | $4866.00 |
| Assessment: | $342000 |
| Assessment Year: | 2024 |
| Address: | 10 Fisher Cres , Hamilton, L9C 4N2, Ontario |
| Lot Size: | 53.50 x 120.00 (Feet) |
| Acreage: | < .50 |
| Directions/Cross Streets: | GARTH TO BENDAMERE AVE TO FISHER CRES |
| Rooms: | 7 |
| Rooms +: | 4 |
| Bedrooms: | 3 |
| Bedrooms +: | 2 |
| Kitchens: | 1 |
| Kitchens +: | 1 |
| Family Room: | N |
| Basement: | Full, Unfinished |
| Approximatly Age: | 51-99 |
| Property Type: | Detached |
| Style: | Bungalow |
| Exterior: | Brick |
| Garage Type: | None |
| (Parking/)Drive: | Private |
| Drive Parking Spaces: | 3 |
| Pool: | None |
| Approximatly Age: | 51-99 |
| Approximatly Square Footage: | 1100-1500 |
| Property Features: | Arts Centre, Golf, Hospital, Library, Park, School |
| Fireplace/Stove: | N |
| Heat Source: | Gas |
| Heat Type: | Forced Air |
| Central Air Conditioning: | Other |
| Central Vac: | N |
| Sewers: | Sewers |
| Water: | Municipal |
$
%
Years
This calculator is for demonstration purposes only. Always consult a professional
financial advisor before making personal financial decisions.
| Although the information displayed is believed to be accurate, no warranties or representations are made of any kind. |
| COLDWELL BANKER ADVANTAGE REAL ESTATE INC |
|
|

Dir:
1-866-382-2968
Bus:
416-548-7854
Fax:
416-981-7184
| Virtual Tour | Book Showing | Email a Friend |
Jump To:
At a Glance:
| Type: | Freehold - Detached |
| Area: | Hamilton |
| Municipality: | Hamilton |
| Neighbourhood: | Westcliffe |
| Style: | Bungalow |
| Lot Size: | 53.50 x 120.00(Feet) |
| Approximate Age: | 51-99 |
| Tax: | $4,866 |
| Beds: | 3+2 |
| Baths: | 3 |
| Fireplace: | N |
| Pool: | None |
Locatin Map:
Payment Calculator:
- Color Examples
- Green
- Black and Gold
- Dark Navy Blue And Gold
- Cyan
- Black
- Purple
- Gray
- Blue and Black
- Orange and Black
- Red
- Magenta
- Gold
- Device Examples

