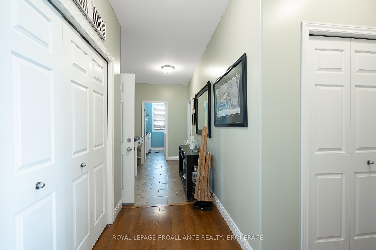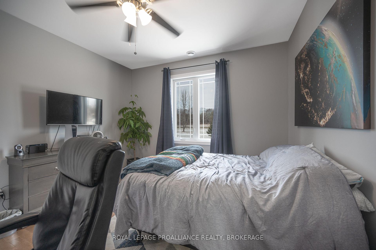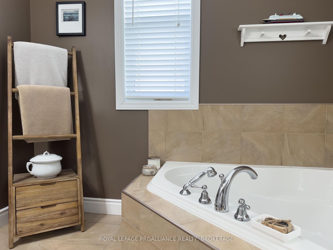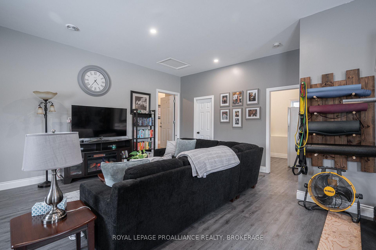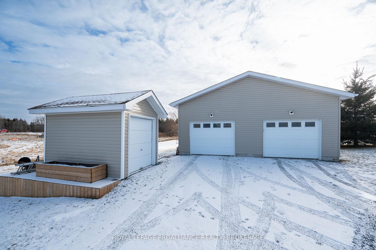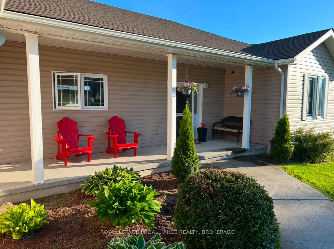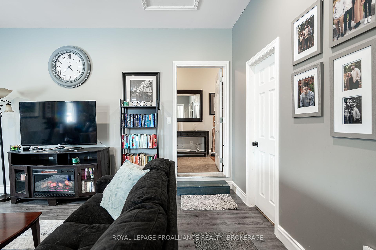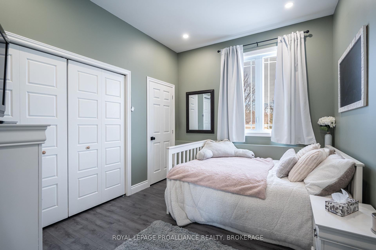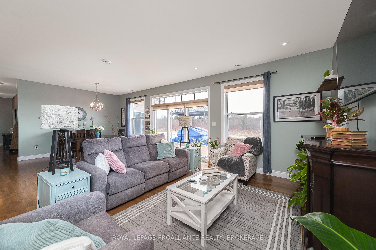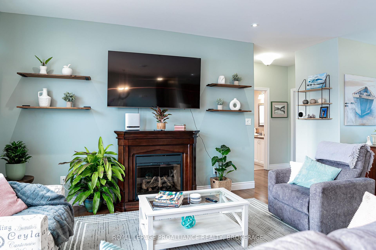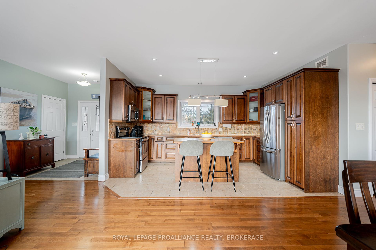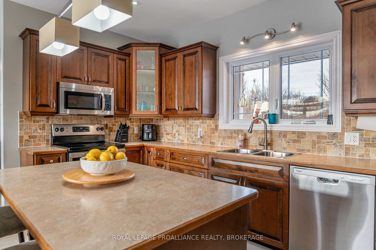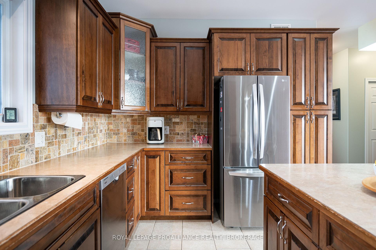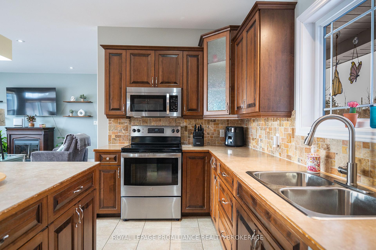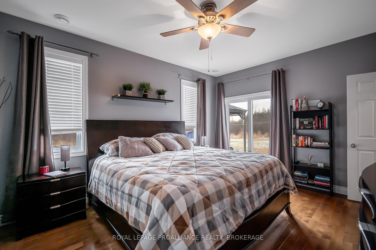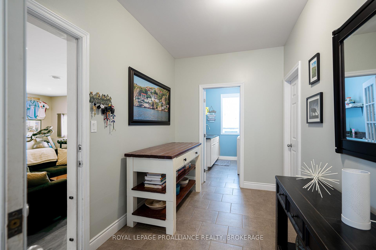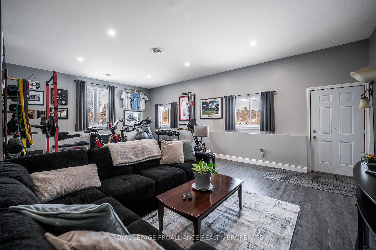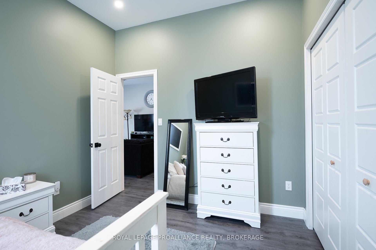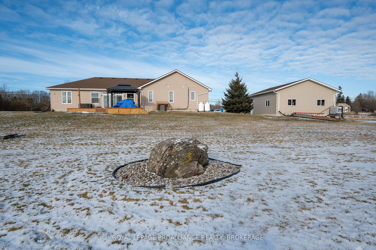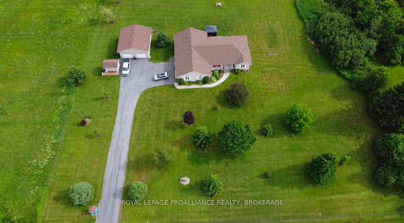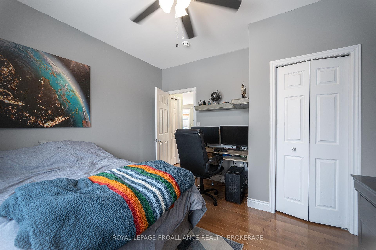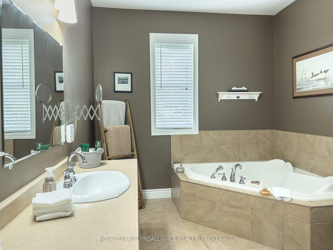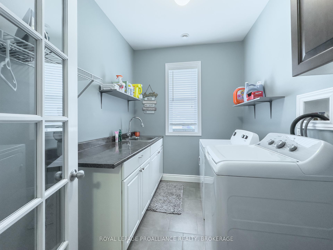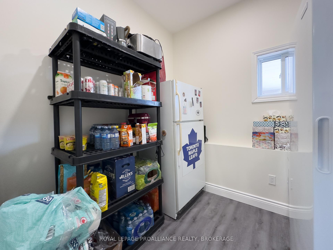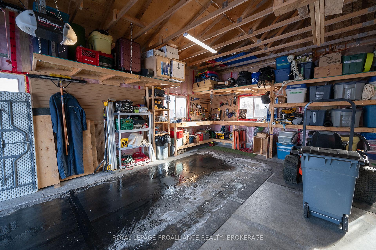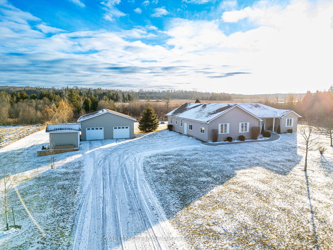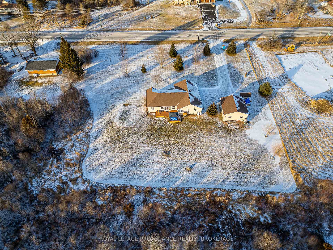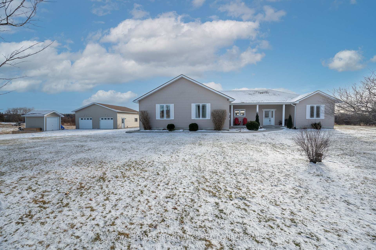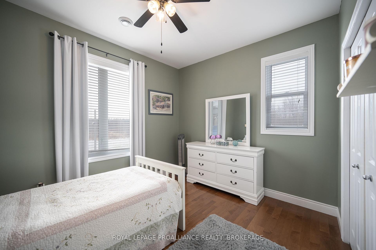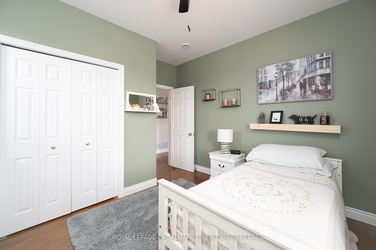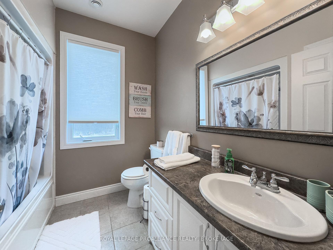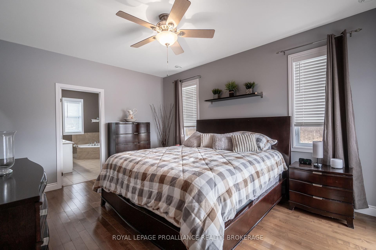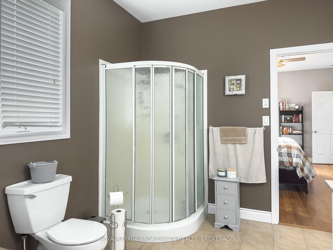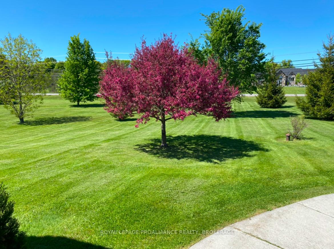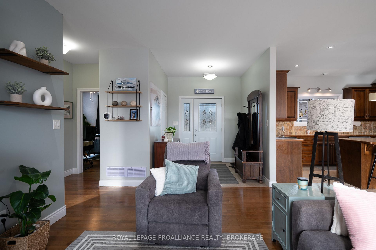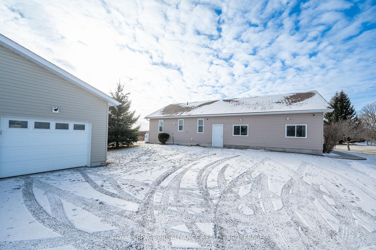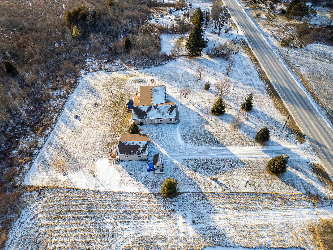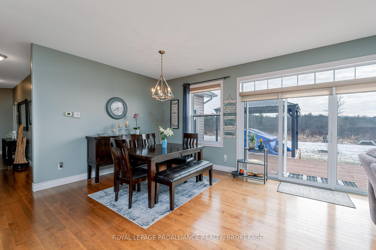$829,900
Available - For Sale
Listing ID: X11915074
3265 Harrowsmith Rd , South Frontenac, K0H 1V0, Ontario
| Welcome to 3265 Harrowsmith Road! This charming and spacious 4-bedroom bungalow sits on a stunning 2-acre country lot, just minutes from the quaint village of Sydenham. Step inside to find a bright, open-concept design that seamlessly connects the kitchen, living room, and dining area, complete with a walkout to a large, freshly painted deckperfect for entertaining or simply enjoying the serene outdoors. The kitchen features ample wood cabinetry, a spacious central island with breakfast nook, and an open layout that invites both functionality and style. The primary suite boasts a luxurious ensuite with a corner soaker tub and separate shower, while three additional generously sized bedrooms and a second 4-piece bathroom provide plenty of space for family and guests. Notable features of this beautiful home include gleaming hardwood and ceramic floors throughout with radiant heat; a large recent addition offering space for family room and gym area; a brand new detached 2-car garage with ample storage, new furnace and air conditioning (2020), new hot water tank (2022), new roof (2022), and all new appliances. With numerous upgrades completed, including all major systems, this home is truly move-in ready. Conveniently located close to schools, lakes, and local amenities, this property offers the perfect balance of peaceful country living and modern convenience. Dont miss the chance to make this exceptional property home! |
| Price | $829,900 |
| Taxes: | $4227.64 |
| Address: | 3265 Harrowsmith Rd , South Frontenac, K0H 1V0, Ontario |
| Lot Size: | 305.60 x 286.30 (Feet) |
| Acreage: | 2-4.99 |
| Directions/Cross Streets: | North on Sydenham Road to Harrowsmith Road, turn left. 2km past Sydenham Highschool, located south s |
| Rooms: | 13 |
| Rooms +: | 0 |
| Bedrooms: | 4 |
| Bedrooms +: | 0 |
| Kitchens: | 1 |
| Kitchens +: | 0 |
| Family Room: | Y |
| Basement: | None |
| Approximatly Age: | 16-30 |
| Property Type: | Detached |
| Style: | Bungalow |
| Exterior: | Vinyl Siding |
| Garage Type: | Detached |
| (Parking/)Drive: | Lane |
| Drive Parking Spaces: | 4 |
| Pool: | None |
| Other Structures: | Garden Shed |
| Approximatly Age: | 16-30 |
| Approximatly Square Footage: | 2000-2500 |
| Property Features: | Lake/Pond, Park, School, School Bus Route, Wooded/Treed |
| Fireplace/Stove: | Y |
| Heat Source: | Propane |
| Heat Type: | Forced Air |
| Central Air Conditioning: | Central Air |
| Central Vac: | N |
| Laundry Level: | Main |
| Sewers: | Septic |
| Water: | Well |
| Water Supply Types: | Drilled Well |
| Utilities-Cable: | A |
| Utilities-Hydro: | Y |
| Utilities-Gas: | N |
| Utilities-Telephone: | A |
$
%
Years
This calculator is for demonstration purposes only. Always consult a professional
financial advisor before making personal financial decisions.
| Although the information displayed is believed to be accurate, no warranties or representations are made of any kind. |
| ROYAL LEPAGE PROALLIANCE REALTY, BROKERAGE |
|
|

Dir:
1-866-382-2968
Bus:
416-548-7854
Fax:
416-981-7184
| Virtual Tour | Book Showing | Email a Friend |
Jump To:
At a Glance:
| Type: | Freehold - Detached |
| Area: | Frontenac |
| Municipality: | South Frontenac |
| Neighbourhood: | Frontenac South |
| Style: | Bungalow |
| Lot Size: | 305.60 x 286.30(Feet) |
| Approximate Age: | 16-30 |
| Tax: | $4,227.64 |
| Beds: | 4 |
| Baths: | 2 |
| Fireplace: | Y |
| Pool: | None |
Locatin Map:
Payment Calculator:
- Color Examples
- Green
- Black and Gold
- Dark Navy Blue And Gold
- Cyan
- Black
- Purple
- Gray
- Blue and Black
- Orange and Black
- Red
- Magenta
- Gold
- Device Examples

