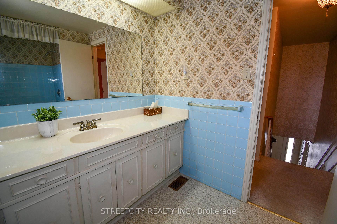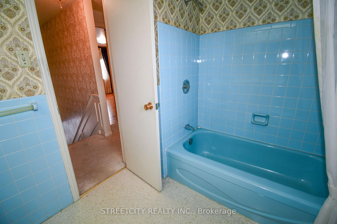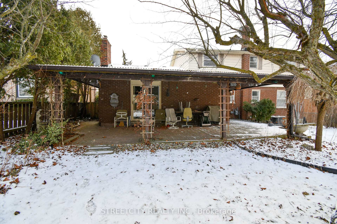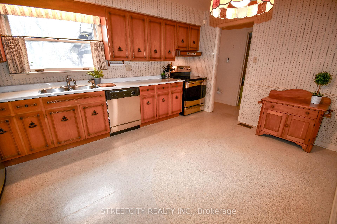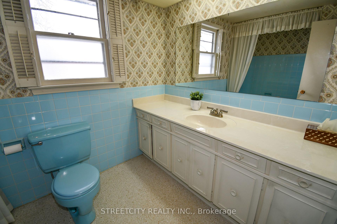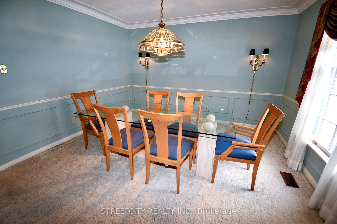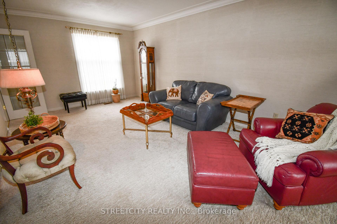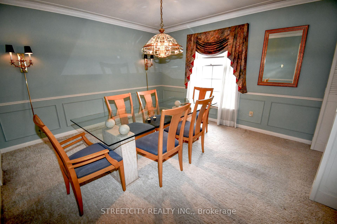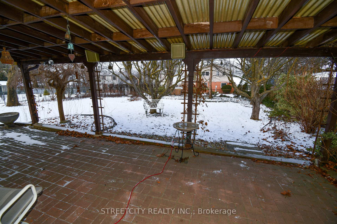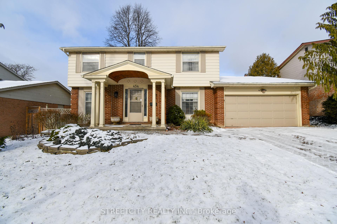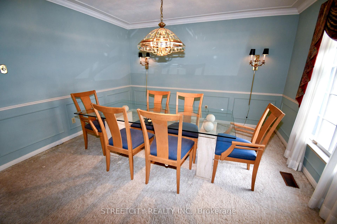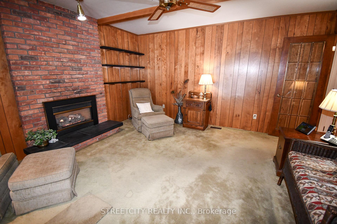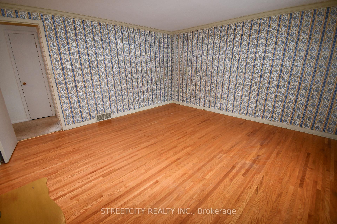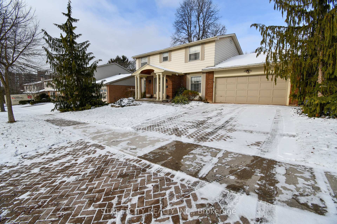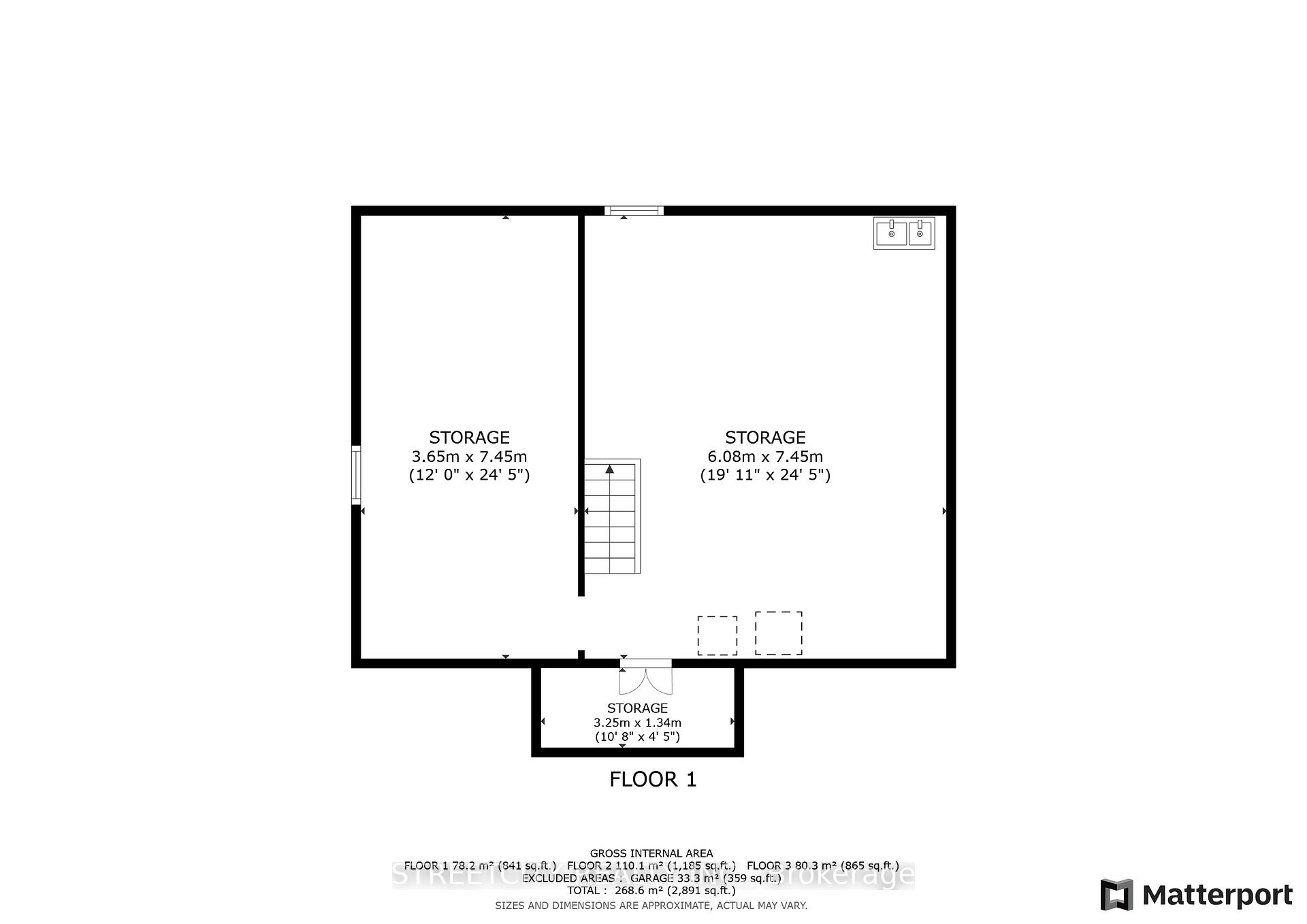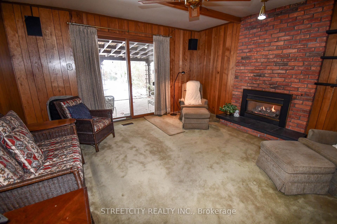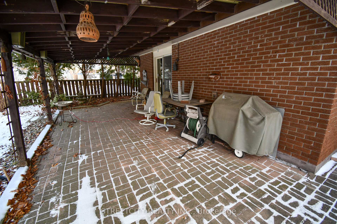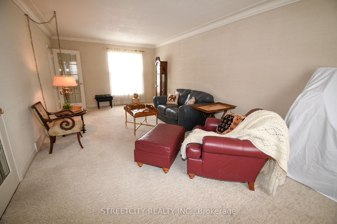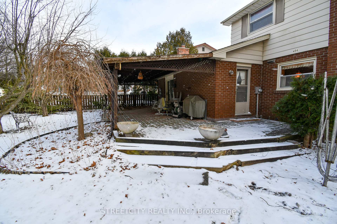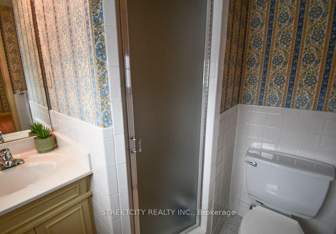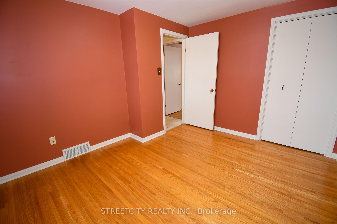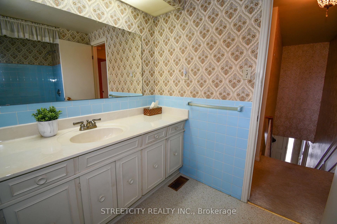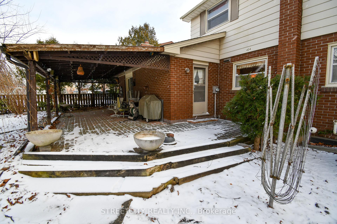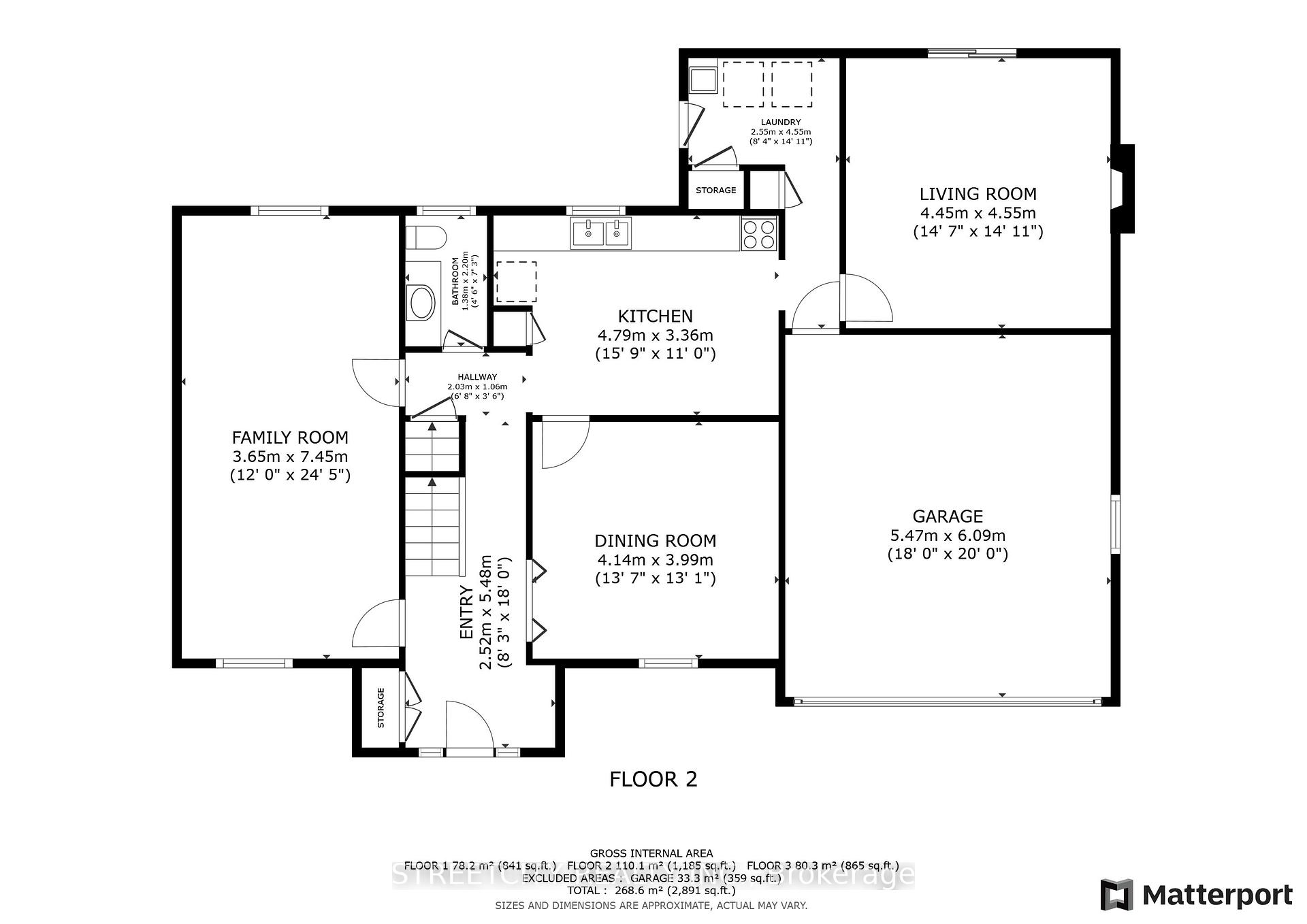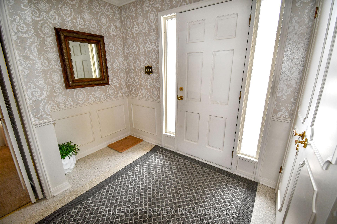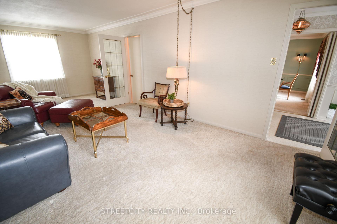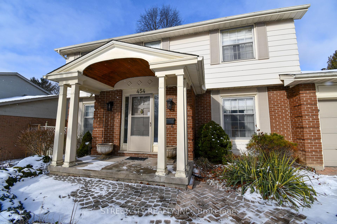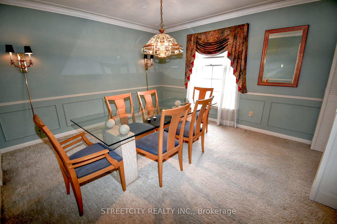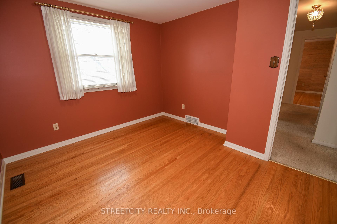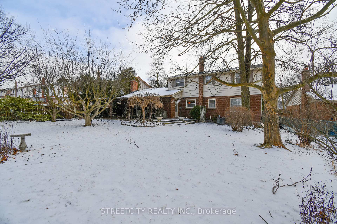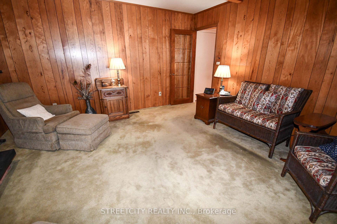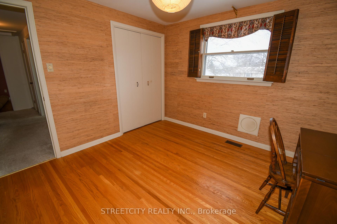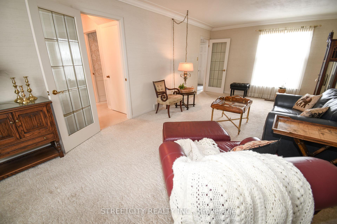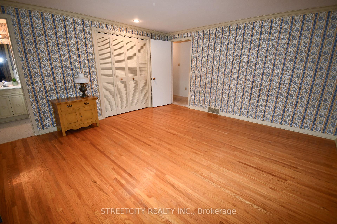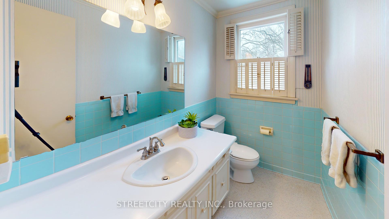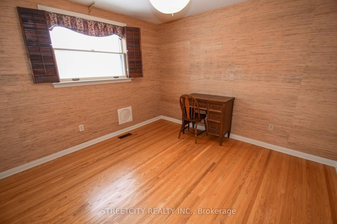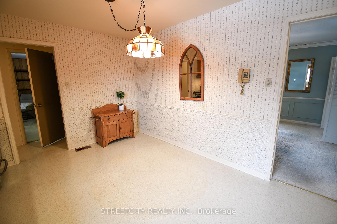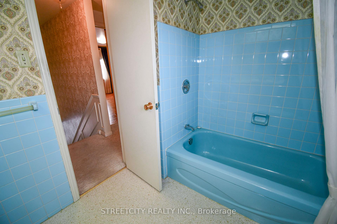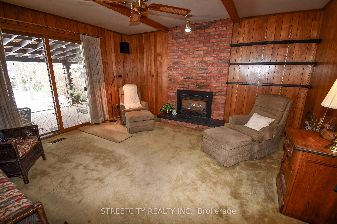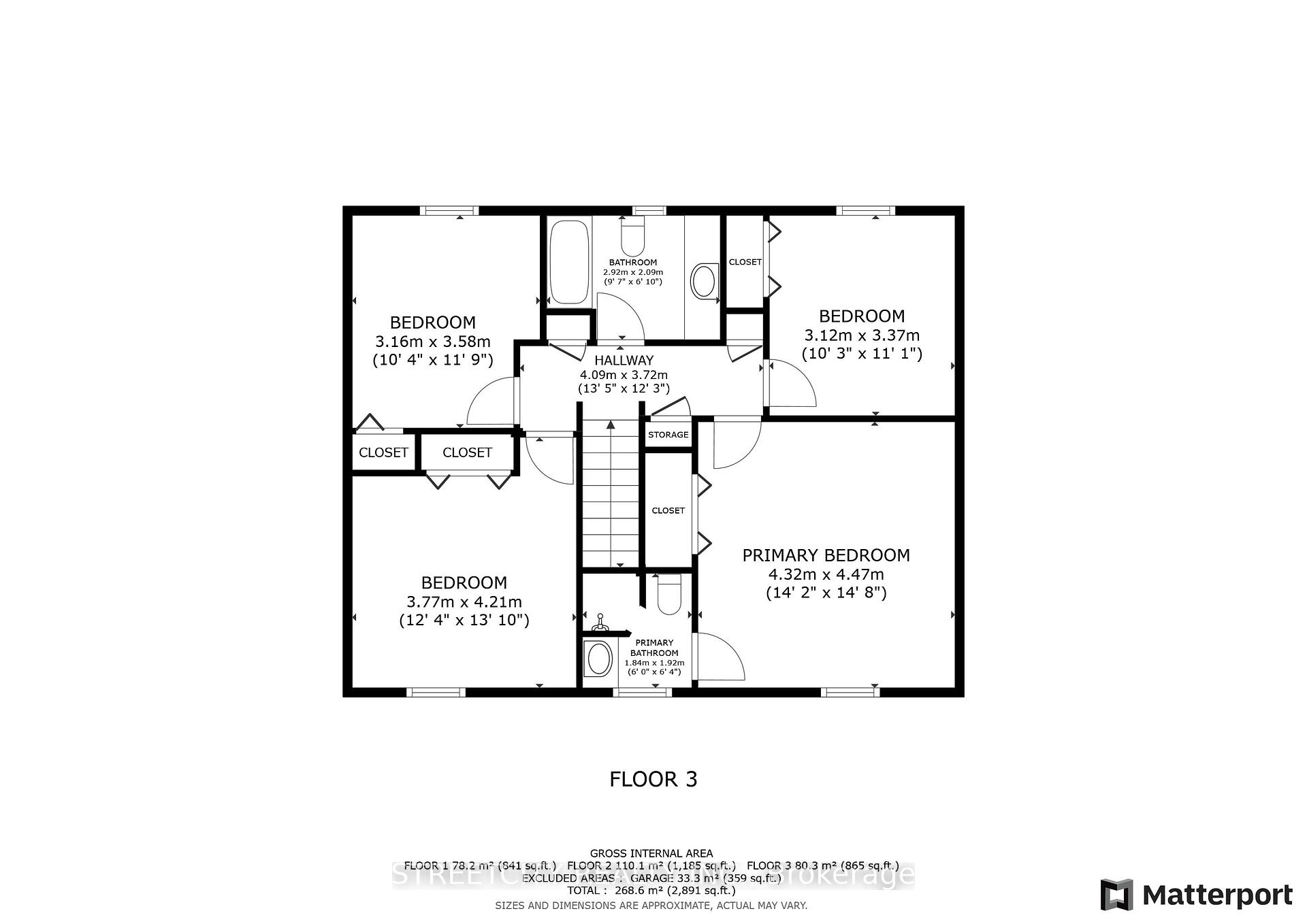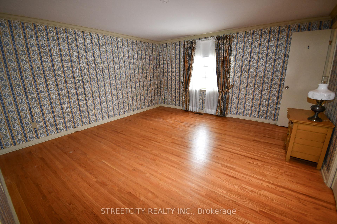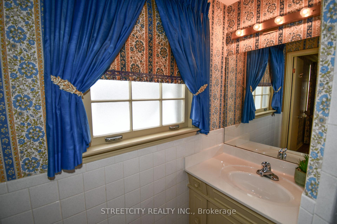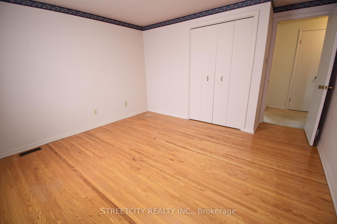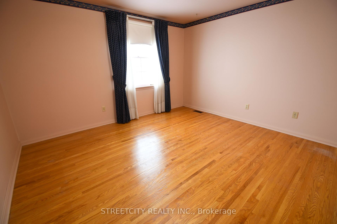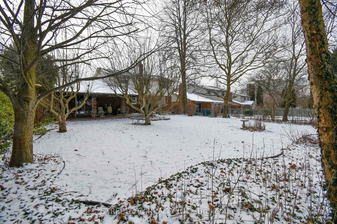$749,900
Available - For Sale
Listing ID: X11912806
454 Village Green Ave , London, N6J 1Y9, Ontario
| This lovely Wasco built Westmount home has been cared for by the same family for many years and is ready for you to make it your own. Four large bedrooms, 3 baths, huge formal dining room, massive living room, main floor laundry, an additional family room on the main floor and a large double garage, this sprawling home has so much space to enjoy. The covered deck just off the family room extends across the back section of the home with plenty of shaded space for an eating area as well as a cozy seating nook. Most of the hardwood upstairs has been covered for many years and is in immaculate condition. Many of the original elements of the home pair beautifully with today's styles like the grasscloth wall covering, vintage stained glass light fixtures, floral wallpaper with coordinating fabrics, original brick fireplace. Save yourself the trouble of sourcing these items, they're already here. Central vac, laundry chute, cold storage, the list goes on and on. Updates include furnace and AC (2020/2021), shingles (2024), garage door opener, primary ensuite countertop. Visit this home today to see the quality and abundance of space it has to offer. |
| Price | $749,900 |
| Taxes: | $4049.00 |
| Address: | 454 Village Green Ave , London, N6J 1Y9, Ontario |
| Lot Size: | 65.00 x 120.00 (Feet) |
| Directions/Cross Streets: | Steeplechase Drive |
| Rooms: | 10 |
| Bedrooms: | 4 |
| Bedrooms +: | |
| Kitchens: | 1 |
| Family Room: | Y |
| Basement: | Full |
| Approximatly Age: | 51-99 |
| Property Type: | Detached |
| Style: | 2-Storey |
| Exterior: | Brick, Vinyl Siding |
| Garage Type: | Attached |
| (Parking/)Drive: | Pvt Double |
| Drive Parking Spaces: | 2 |
| Pool: | None |
| Approximatly Age: | 51-99 |
| Approximatly Square Footage: | 2000-2500 |
| Fireplace/Stove: | Y |
| Heat Source: | Gas |
| Heat Type: | Forced Air |
| Central Air Conditioning: | Central Air |
| Central Vac: | Y |
| Laundry Level: | Main |
| Sewers: | Sewers |
| Water: | Municipal |
| Utilities-Gas: | Y |
$
%
Years
This calculator is for demonstration purposes only. Always consult a professional
financial advisor before making personal financial decisions.
| Although the information displayed is believed to be accurate, no warranties or representations are made of any kind. |
| STREETCITY REALTY INC. |
|
|

Dir:
1-866-382-2968
Bus:
416-548-7854
Fax:
416-981-7184
| Virtual Tour | Book Showing | Email a Friend |
Jump To:
At a Glance:
| Type: | Freehold - Detached |
| Area: | Middlesex |
| Municipality: | London |
| Neighbourhood: | South N |
| Style: | 2-Storey |
| Lot Size: | 65.00 x 120.00(Feet) |
| Approximate Age: | 51-99 |
| Tax: | $4,049 |
| Beds: | 4 |
| Baths: | 3 |
| Fireplace: | Y |
| Pool: | None |
Locatin Map:
Payment Calculator:
- Color Examples
- Green
- Black and Gold
- Dark Navy Blue And Gold
- Cyan
- Black
- Purple
- Gray
- Blue and Black
- Orange and Black
- Red
- Magenta
- Gold
- Device Examples

