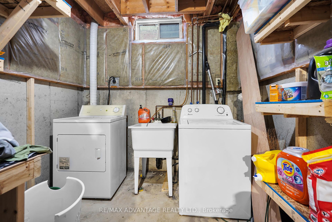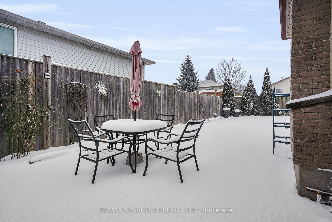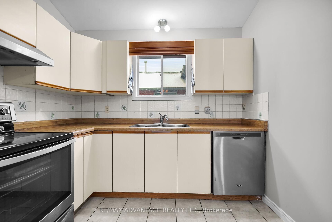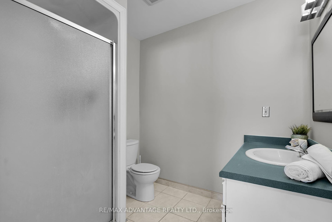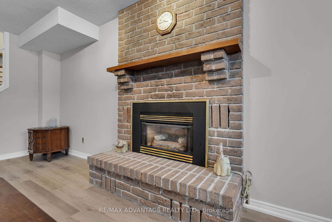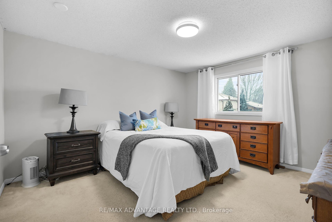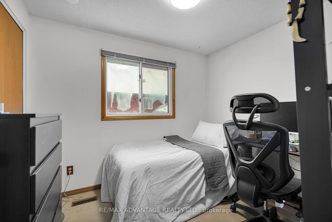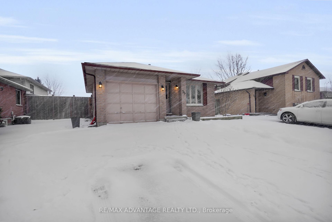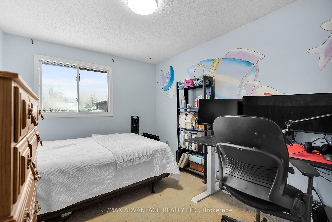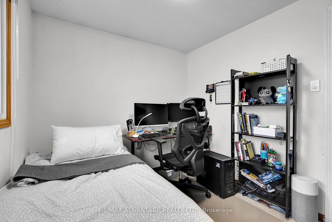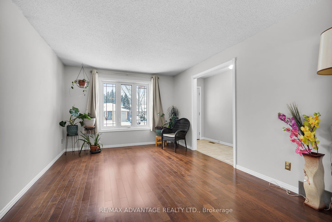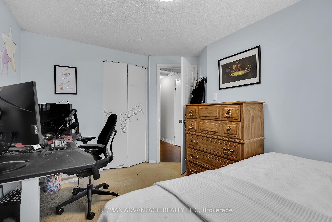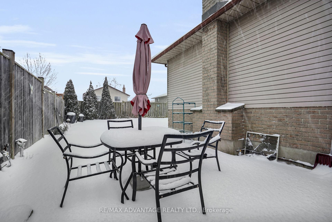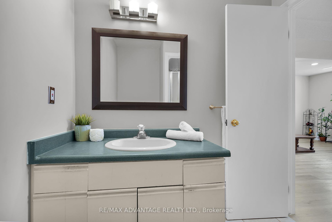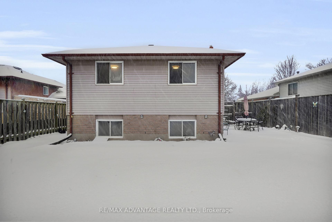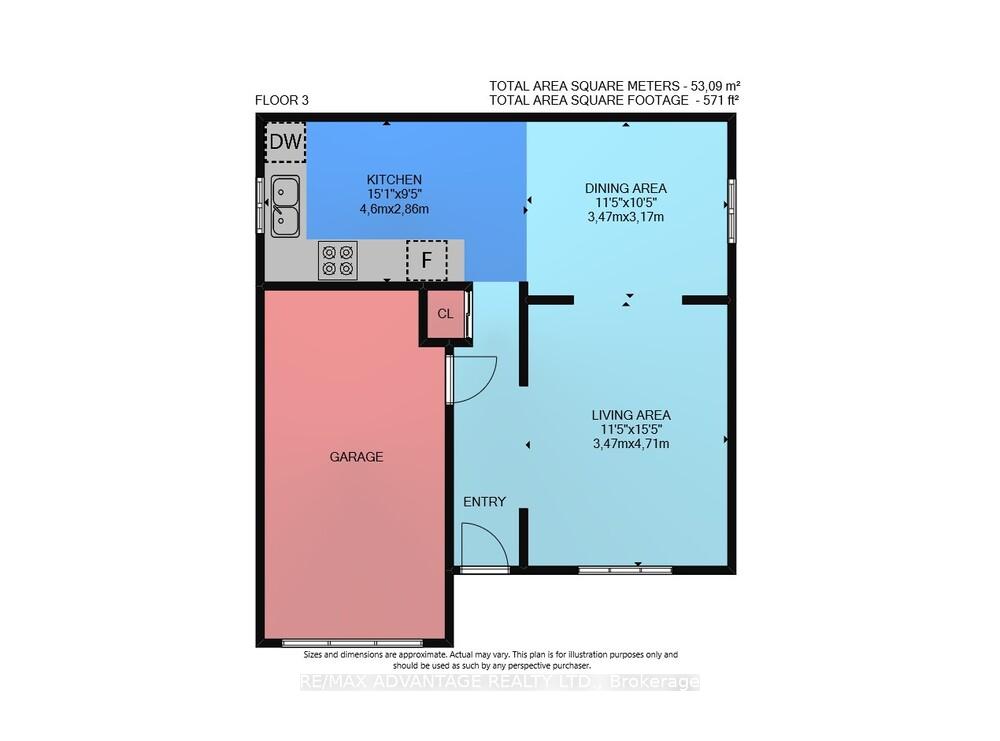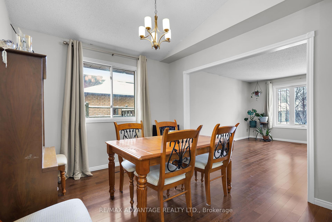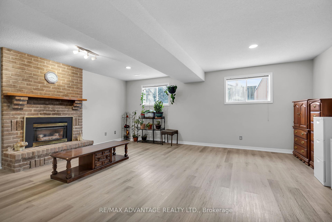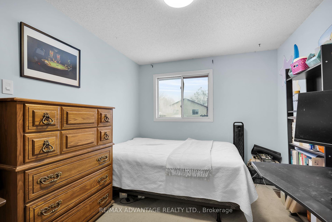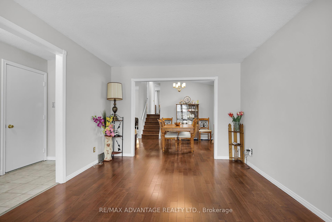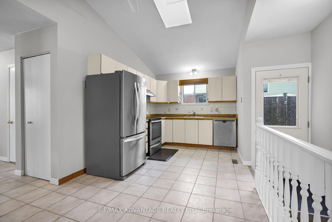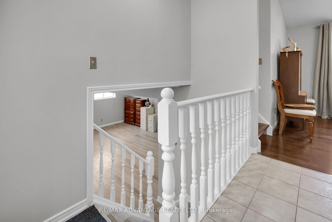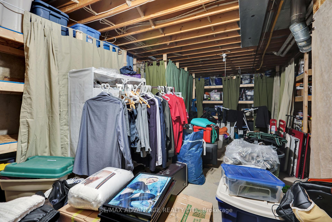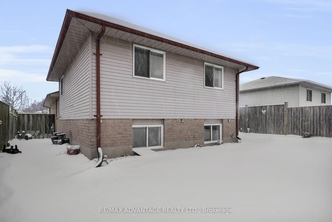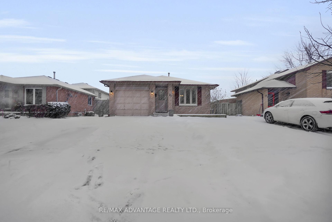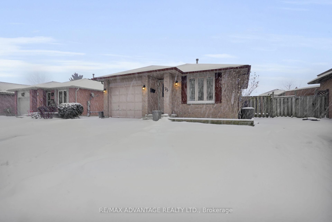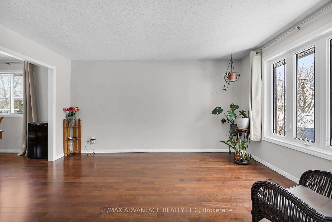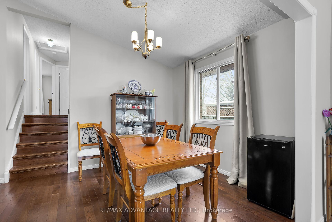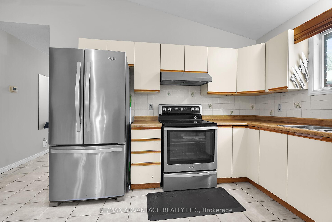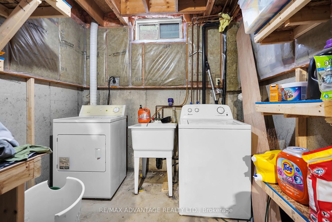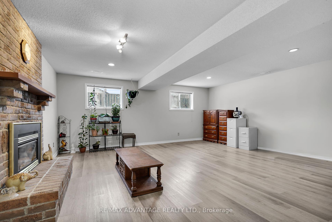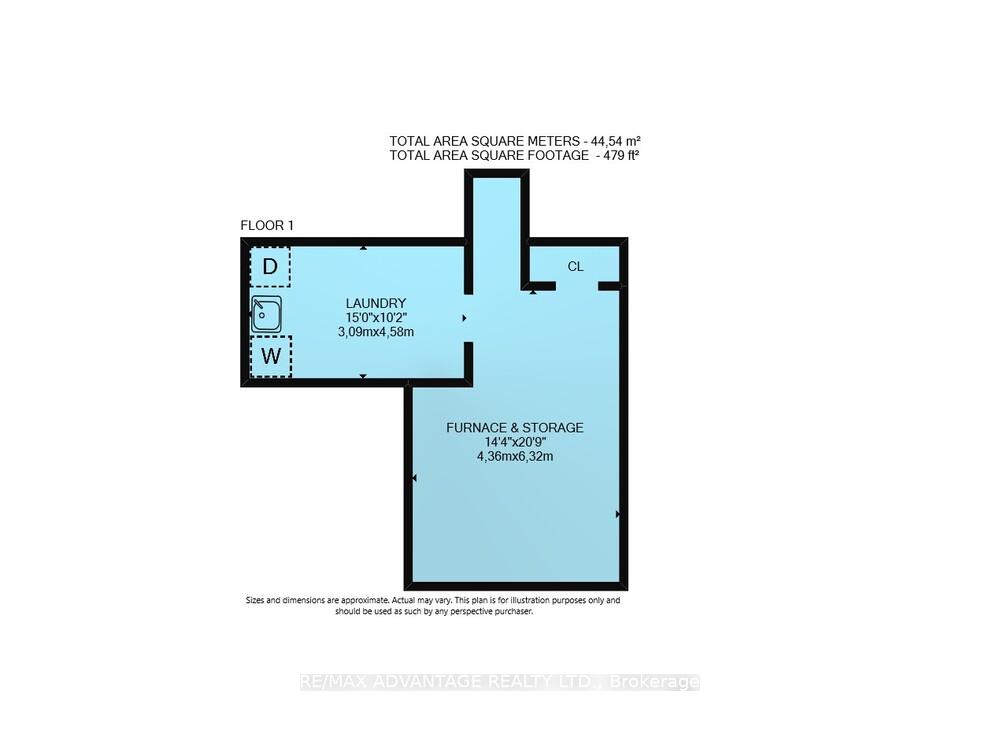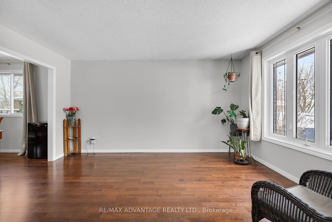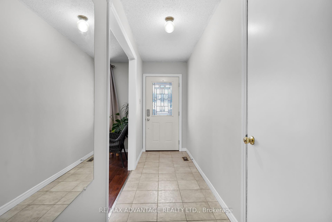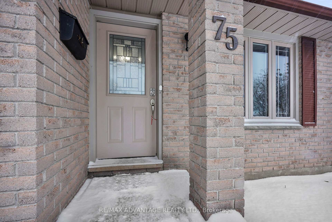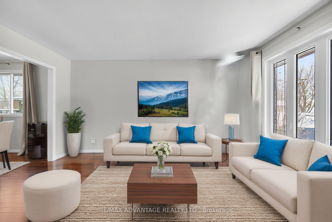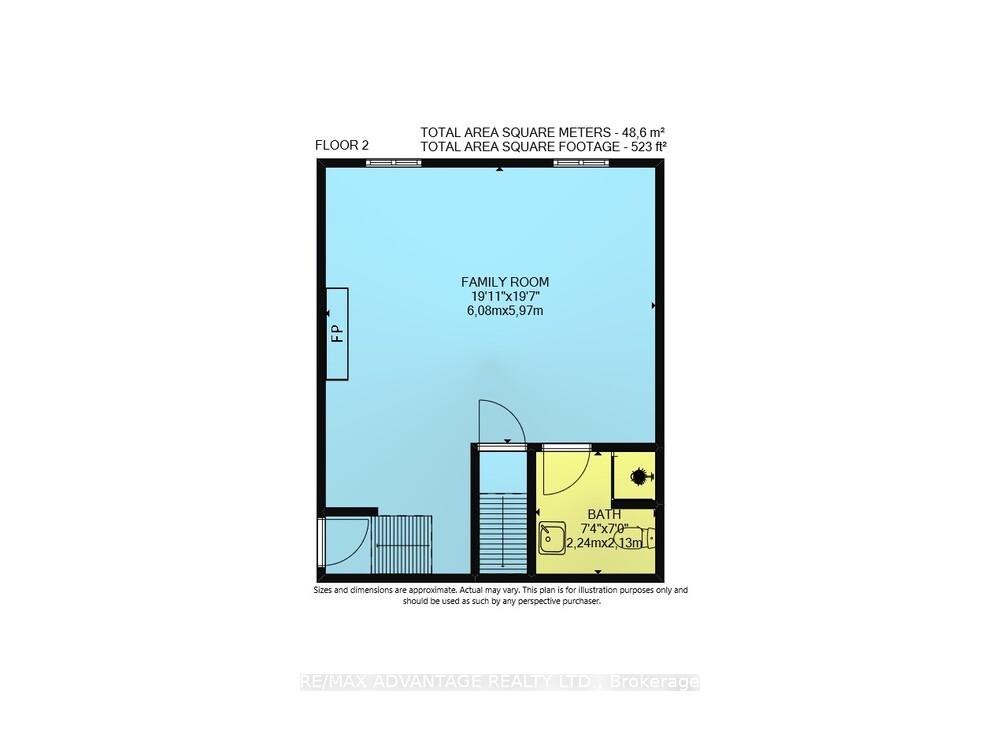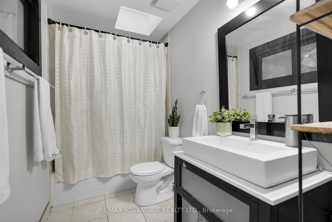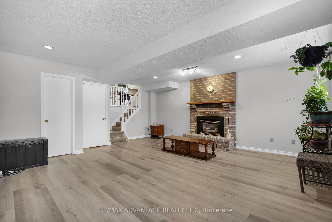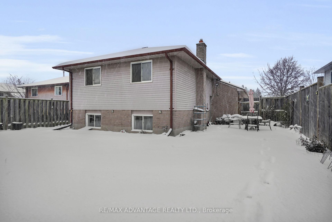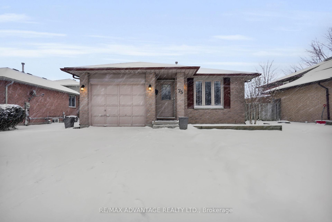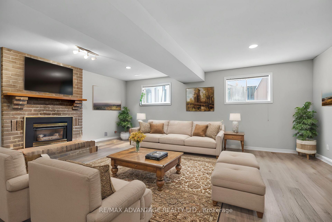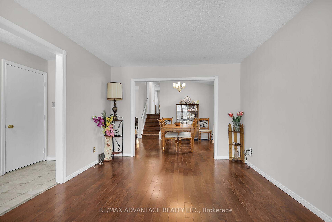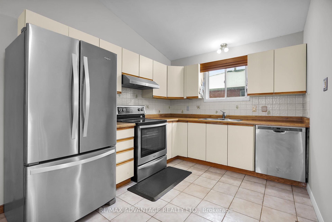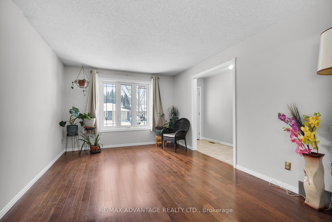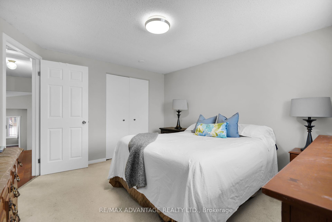$599,900
Available - For Sale
Listing ID: X11913499
75 Blanchard Cres , London, N6G 4E4, Ontario
| Welcome Home to Whitehills! On a quiet crescent in the Whitehills neighbourhood, this 4-level backsplit offers you space, comfort, and convenience. With 3 bedrooms, 2 full baths, and a thoughtfully designed layout, this home has something for everyone. Step inside and be greeted by hardwood and ceramic floors throughout the bright and spacious main floor. The open kitchen and dining, complete with a cathedral ceiling and skylight, overlooks the large family room with oversized windows and a cozy gas fireplace. Off the kitchen, you'll find a side door leading to a private patio and fully fenced backyard, offering a space for relaxing or outdoor gatherings. Freshly painted and move-in ready. The location is especially ideal for young families - close to elementary and high schools, and with a walkway to a nearby park just steps away. Close to shopping and bus routes. Whether you're a growing family or someone looking for a well-maintained home in a great neighbourhood, 75 Blanchard Crescent is ready to welcome you. Schedule your viewing today! |
| Price | $599,900 |
| Taxes: | $3854.00 |
| Address: | 75 Blanchard Cres , London, N6G 4E4, Ontario |
| Lot Size: | 45.00 x 105.00 (Feet) |
| Directions/Cross Streets: | NW of Sarnia & Wonderland |
| Rooms: | 11 |
| Bedrooms: | 3 |
| Bedrooms +: | |
| Kitchens: | 1 |
| Family Room: | Y |
| Basement: | Unfinished |
| Approximatly Age: | 31-50 |
| Property Type: | Detached |
| Style: | Backsplit 4 |
| Exterior: | Brick |
| Garage Type: | Attached |
| (Parking/)Drive: | Pvt Double |
| Drive Parking Spaces: | 4 |
| Pool: | None |
| Approximatly Age: | 31-50 |
| Property Features: | Library, Park, Place Of Worship, Public Transit, School |
| Fireplace/Stove: | Y |
| Heat Source: | Gas |
| Heat Type: | Forced Air |
| Central Air Conditioning: | Central Air |
| Central Vac: | N |
| Sewers: | Sewers |
| Water: | Municipal |
$
%
Years
This calculator is for demonstration purposes only. Always consult a professional
financial advisor before making personal financial decisions.
| Although the information displayed is believed to be accurate, no warranties or representations are made of any kind. |
| RE/MAX ADVANTAGE REALTY LTD. |
|
|

Dir:
1-866-382-2968
Bus:
416-548-7854
Fax:
416-981-7184
| Virtual Tour | Book Showing | Email a Friend |
Jump To:
At a Glance:
| Type: | Freehold - Detached |
| Area: | Middlesex |
| Municipality: | London |
| Neighbourhood: | North I |
| Style: | Backsplit 4 |
| Lot Size: | 45.00 x 105.00(Feet) |
| Approximate Age: | 31-50 |
| Tax: | $3,854 |
| Beds: | 3 |
| Baths: | 2 |
| Fireplace: | Y |
| Pool: | None |
Locatin Map:
Payment Calculator:
- Color Examples
- Green
- Black and Gold
- Dark Navy Blue And Gold
- Cyan
- Black
- Purple
- Gray
- Blue and Black
- Orange and Black
- Red
- Magenta
- Gold
- Device Examples

