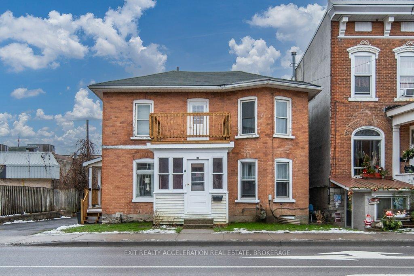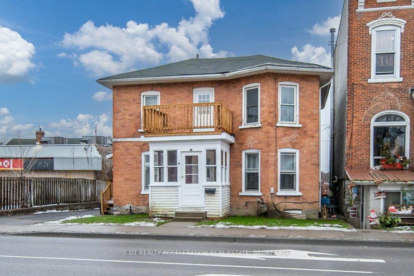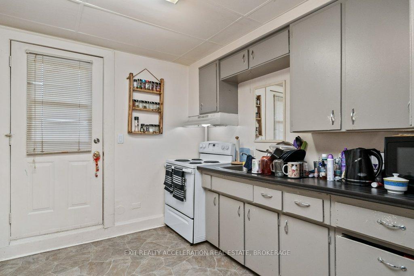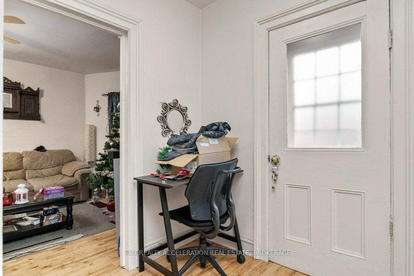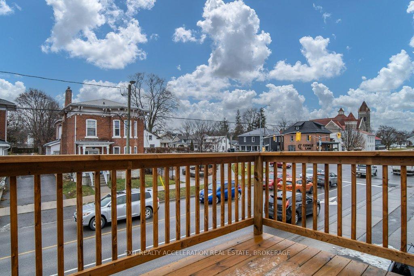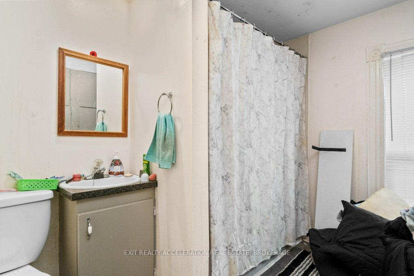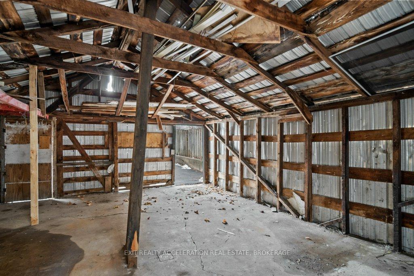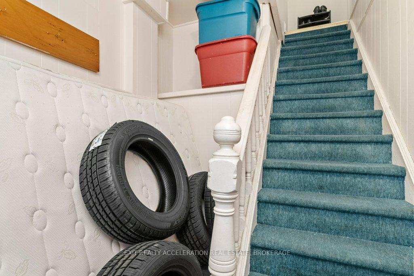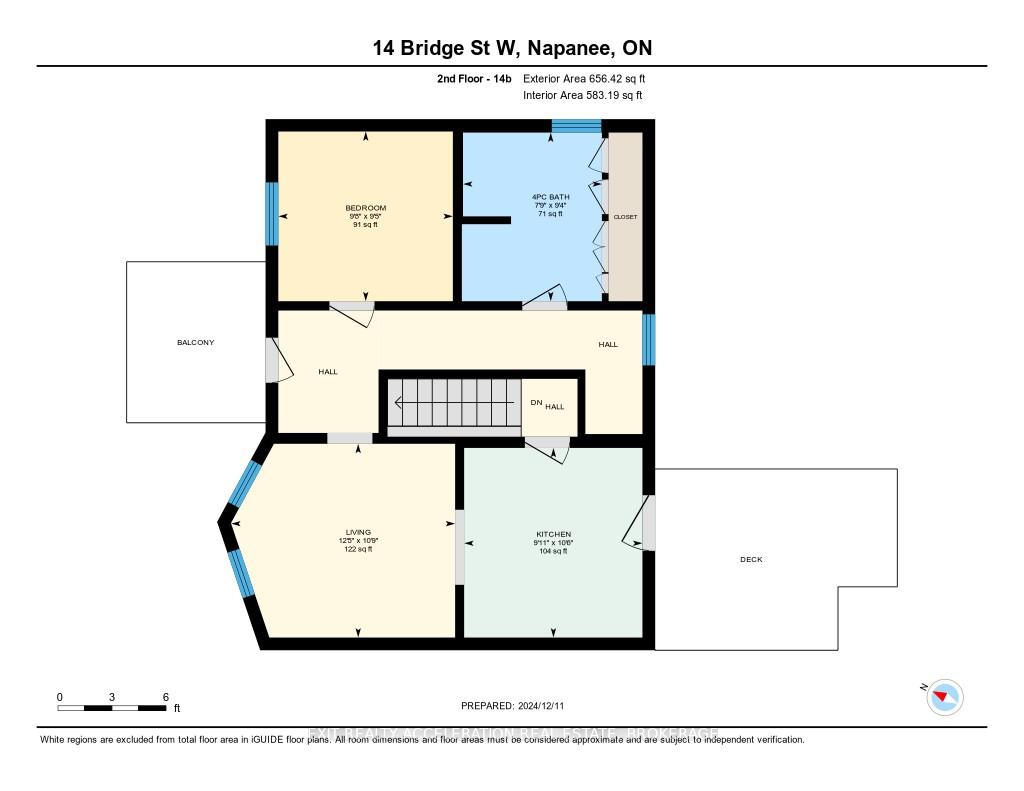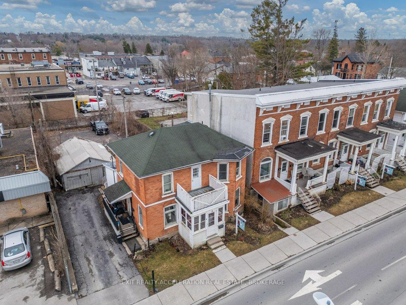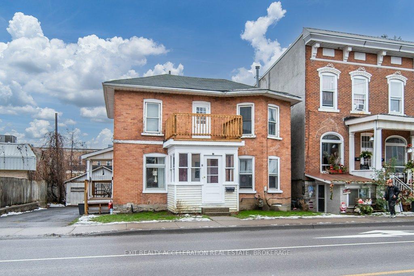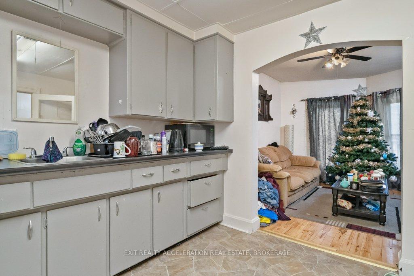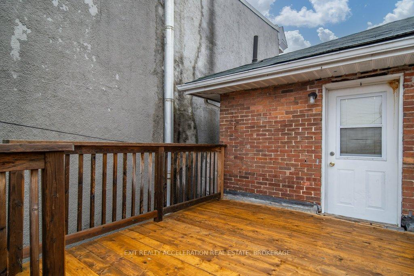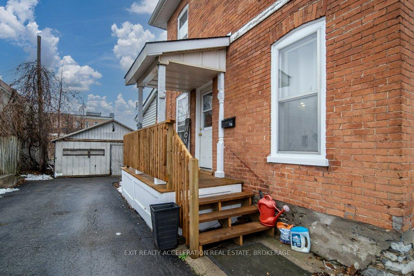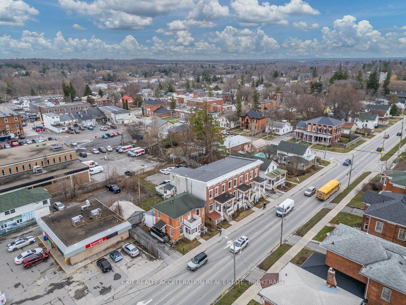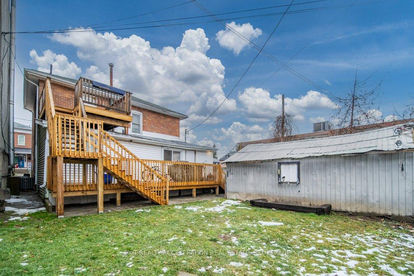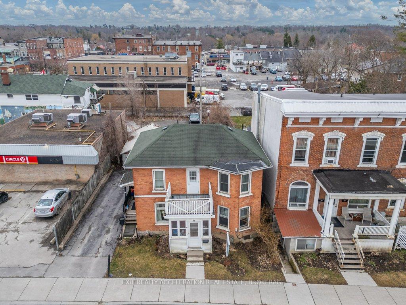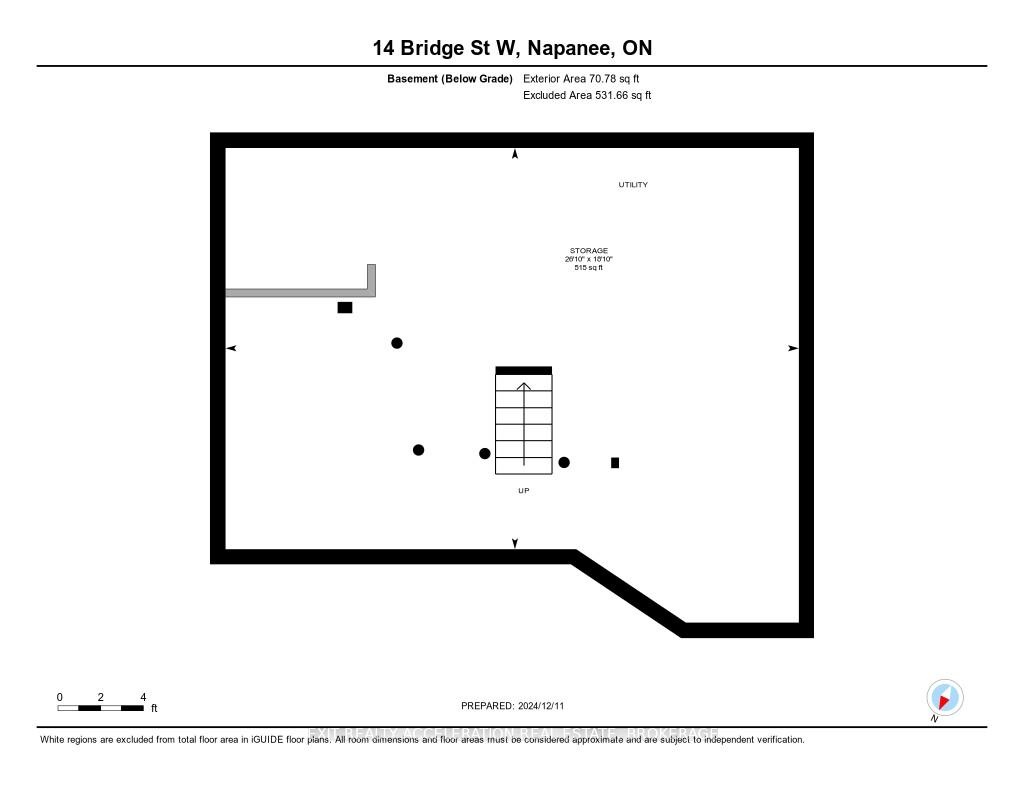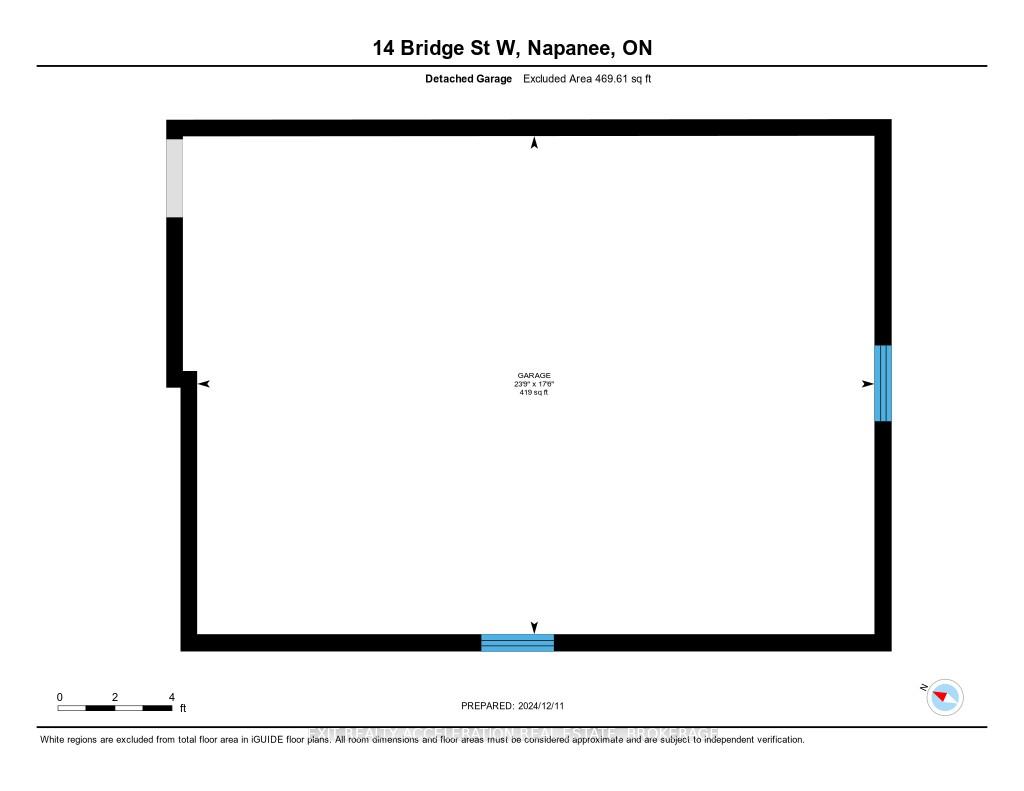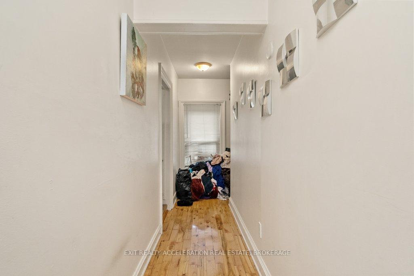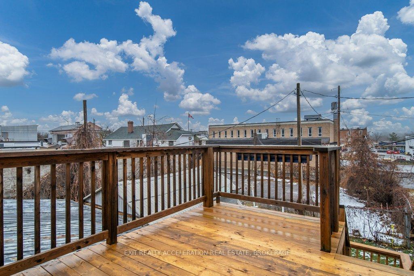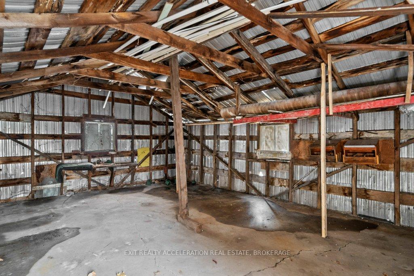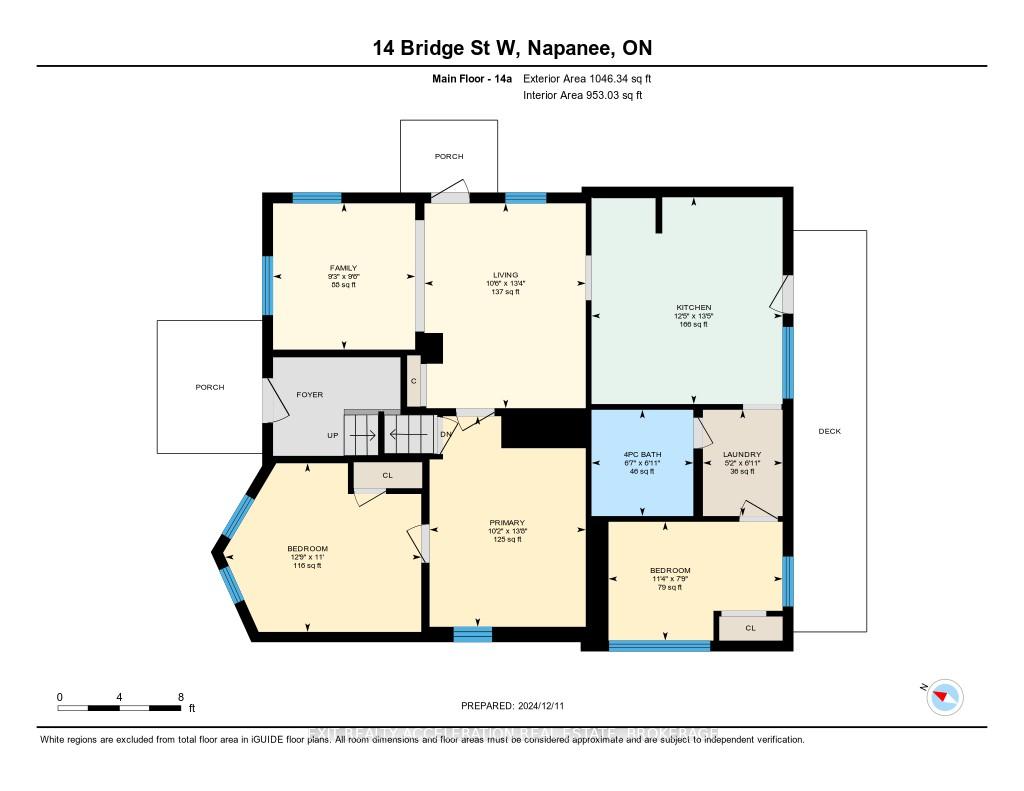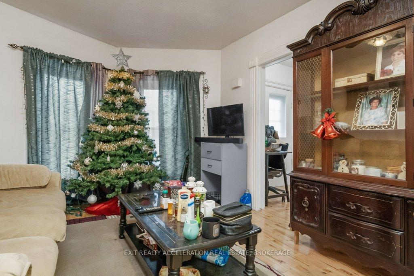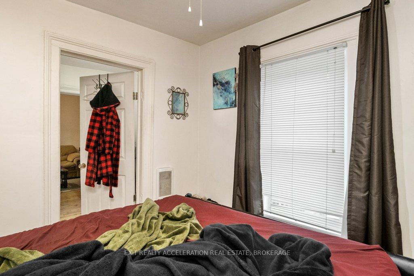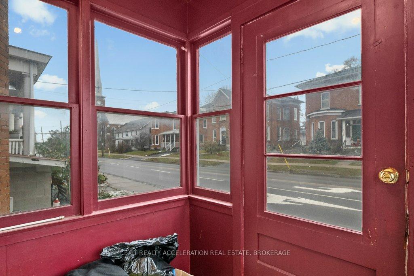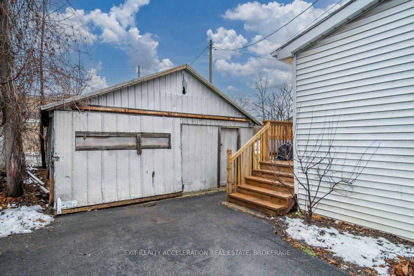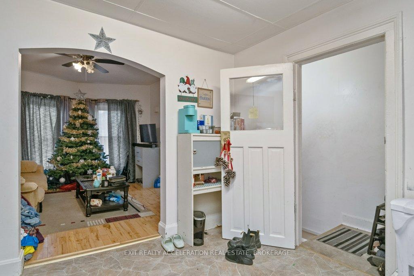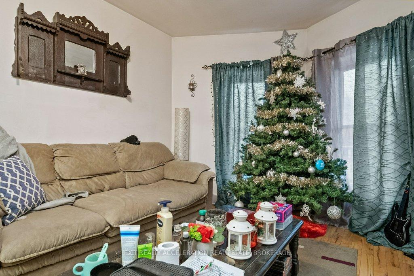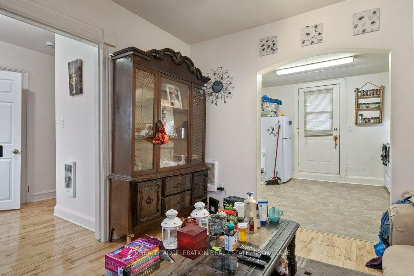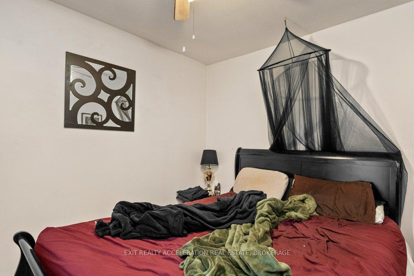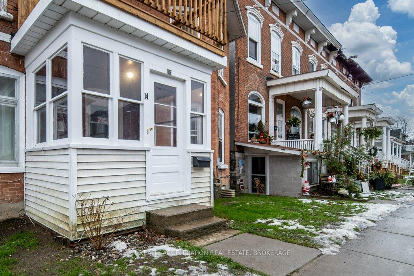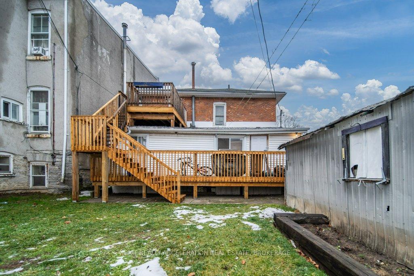$299,900
Available - For Sale
Listing ID: X11914766
14 Bridge St West , Greater Napanee, K7R 2C3, Ontario
| Nestled in the heart of downtown Napanee, this charming brick century home offers a world of possibilities for its next owner. Currently configured as an upper-and-lower duplex, this property is both versatile and inviting. Whether you envision it as a spacious single-family residence, a home with an in-law suite, or an opportunity to live in one unit while renting the other, the choice is yours. Inside, you'll find a blend of history and character, with some of the original millwork still adding a sense of timeless charm to the home. Each unit benefits from ample natural light and a warm, welcoming atmosphere, perfect for creating memories with family or tenants. The home also offers the comfort of a newer air conditioning system, furnace, and hot water tank, ensuring modern efficiency and peace of mind for years to come. Step outside to enjoy the recently updated multi-level deck at the back of the property, an ideal space for entertaining or simply relaxing with a book. This property also boasts an oversized garage and a paved driveway, providing ample space for parking and storage. The homes prime location means you're just a short stroll from Napanee's local amenities, schools, and places of worship, making it a convenient and connected place to call home. With its rich history, central location, and endless potential, this property offers a rare opportunity to shape a home that perfectly suits your needs and lifestyle. |
| Price | $299,900 |
| Taxes: | $2381.67 |
| Address: | 14 Bridge St West , Greater Napanee, K7R 2C3, Ontario |
| Lot Size: | 50.66 x 77.40 (Feet) |
| Acreage: | < .50 |
| Directions/Cross Streets: | Centre St N and Bridge St |
| Rooms: | 12 |
| Bedrooms: | 4 |
| Bedrooms +: | |
| Kitchens: | 2 |
| Family Room: | Y |
| Basement: | Unfinished |
| Property Type: | Detached |
| Style: | 2-Storey |
| Exterior: | Brick |
| Garage Type: | Detached |
| (Parking/)Drive: | Private |
| Drive Parking Spaces: | 2 |
| Pool: | None |
| Fireplace/Stove: | N |
| Heat Source: | Gas |
| Heat Type: | Forced Air |
| Central Air Conditioning: | None |
| Central Vac: | N |
| Sewers: | Sewers |
| Water: | Municipal |
| Utilities-Cable: | Y |
| Utilities-Hydro: | Y |
| Utilities-Gas: | Y |
| Utilities-Telephone: | Y |
$
%
Years
This calculator is for demonstration purposes only. Always consult a professional
financial advisor before making personal financial decisions.
| Although the information displayed is believed to be accurate, no warranties or representations are made of any kind. |
| EXIT REALTY ACCELERATION REAL ESTATE, BROKERAGE |
|
|

Dir:
1-866-382-2968
Bus:
416-548-7854
Fax:
416-981-7184
| Book Showing | Email a Friend |
Jump To:
At a Glance:
| Type: | Freehold - Detached |
| Area: | Lennox & Addington |
| Municipality: | Greater Napanee |
| Neighbourhood: | Greater Napanee |
| Style: | 2-Storey |
| Lot Size: | 50.66 x 77.40(Feet) |
| Tax: | $2,381.67 |
| Beds: | 4 |
| Baths: | 2 |
| Fireplace: | N |
| Pool: | None |
Locatin Map:
Payment Calculator:
- Color Examples
- Green
- Black and Gold
- Dark Navy Blue And Gold
- Cyan
- Black
- Purple
- Gray
- Blue and Black
- Orange and Black
- Red
- Magenta
- Gold
- Device Examples

