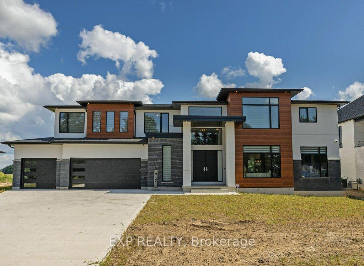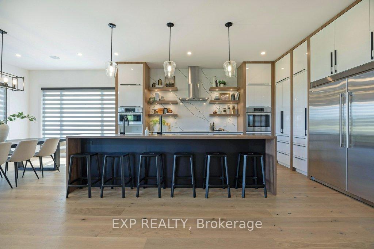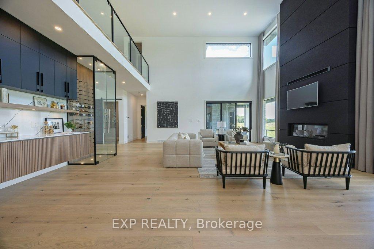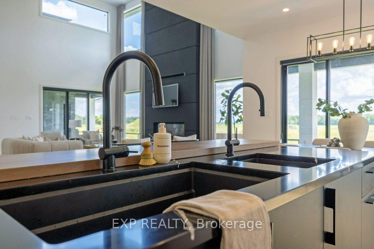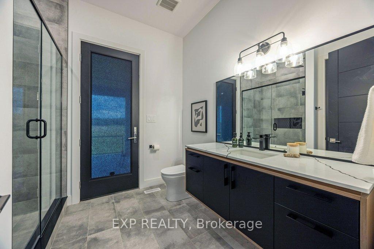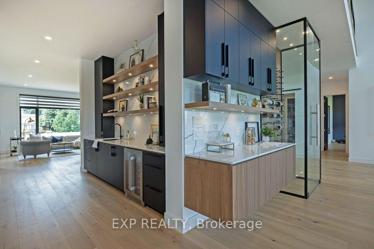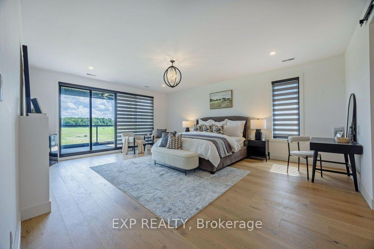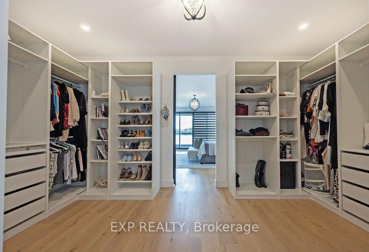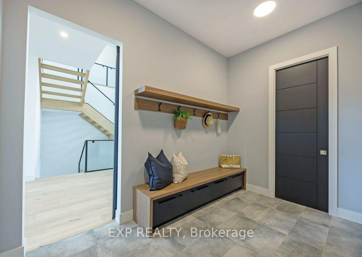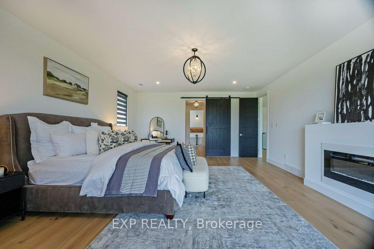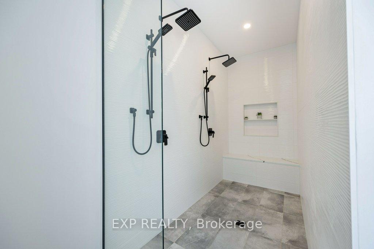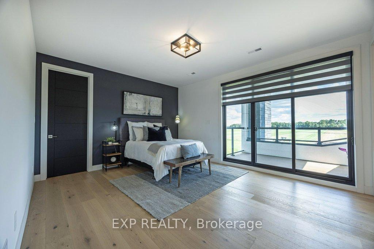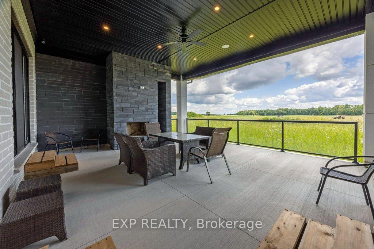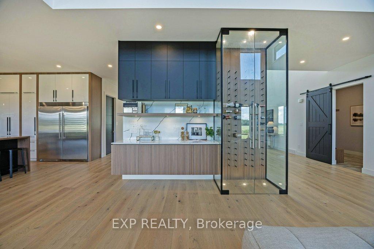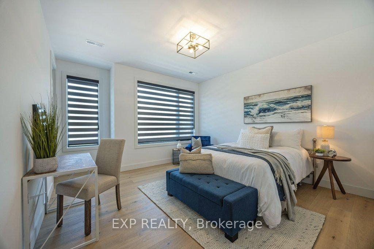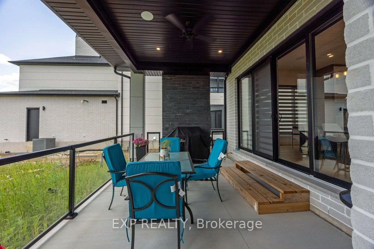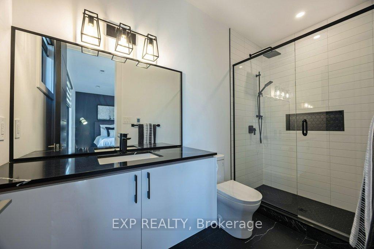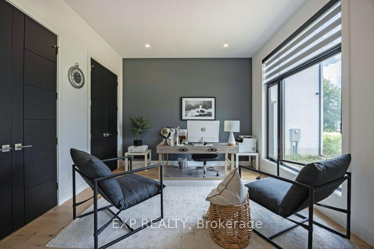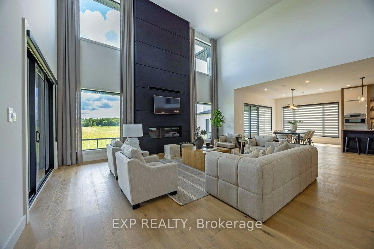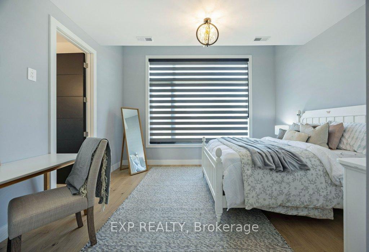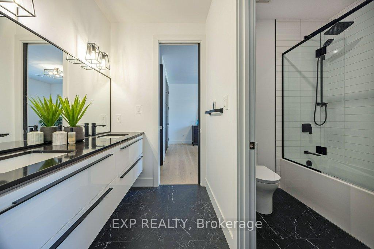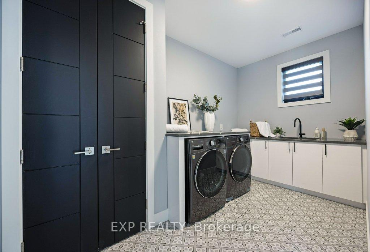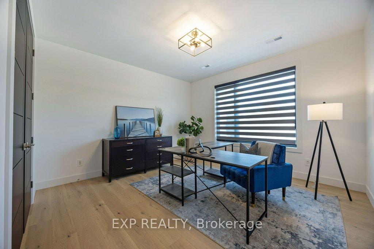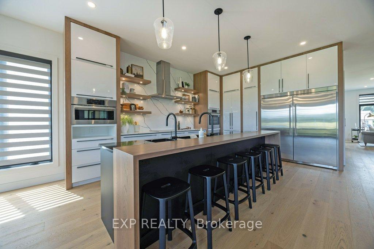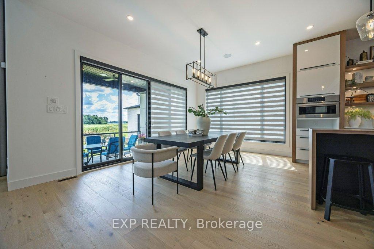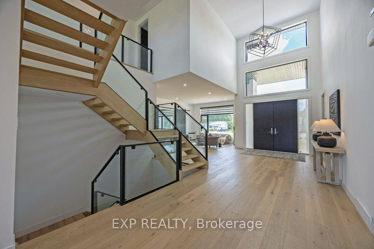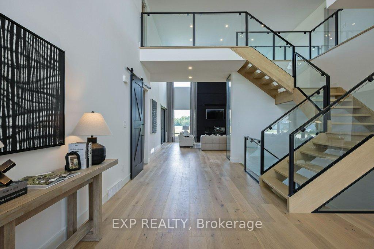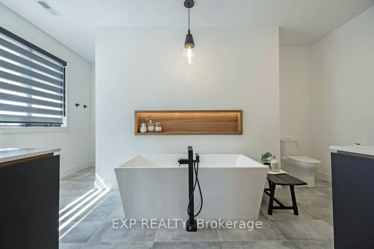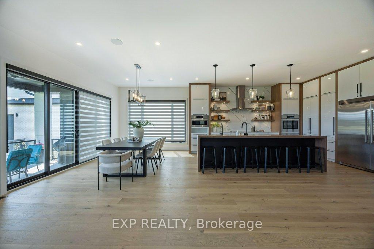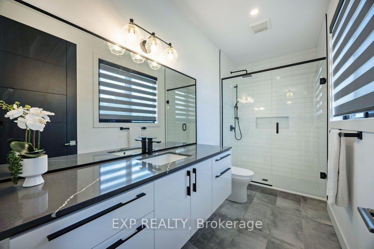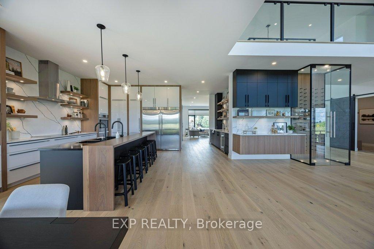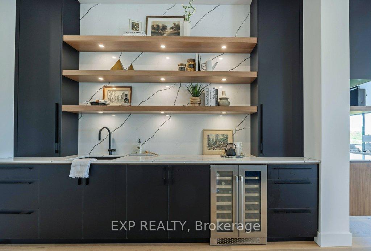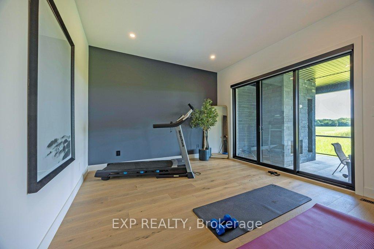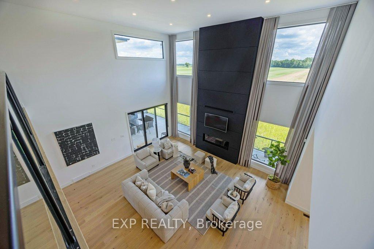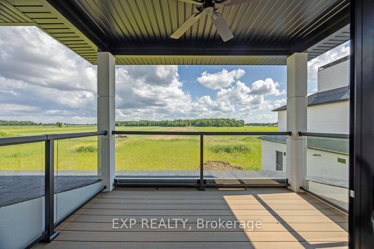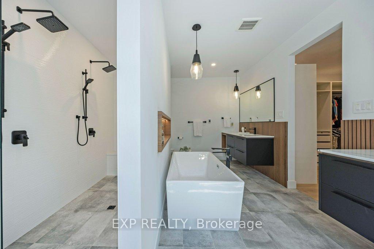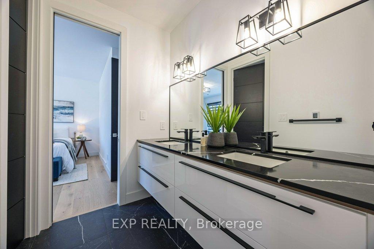$2,275,000
Available - For Sale
Listing ID: X11912582
15353 Plover Mills Rd , Middlesex Centre, N0M 2A0, Ontario
| Welcome to 15353 Plover Mills Rd, Bryanston where luxury meets comfort in this stunning two-story residence. Enter through a bright and airy two-story foyer into the first of two spacious living areas on the main floor. The open-concept great room is the heart of the home, with double-story windows and a gas fireplace on one side, and a sophisticated bar area featuring a glass-enclosed wine wall on the other. The great room flows seamlessly into the kitchen and dining areas, with patio doors from both spaces opening to a large covered patio complete with a wood-burning fireplace, perfect for indoor-outdoor living.The gourmet kitchen is a chefs dream, outfitted with stone countertops, an island with a double sink, a double Electrolux fridge, Bosch appliances including an oven, microwave, induction cooktop, and dishwasher, a spacious walk-in pantry, and a coffee bar area with a sink and wine fridge. The main floor also offers a gym with patio access, a three-piece bathroom, and an office ideal for working from home. A large mudroom with convenient garage access completes this level.Upstairs, the primary suite offers a private retreat with a walk-through closet, electric fireplace, and patio doors leading to a secluded balcony. The luxurious en-suite boasts dual vanities, a soaker tub, and a large walk-in shower with dual heads. The second level also includes a laundry room and four additional spacious bedrooms two junior primaries with en-suites and two sharing a Jack & Jill bathroom ensuring comfort and privacy for everyone.The unfinished basement, accessible from both the main level and a separate entrance through the garage, offers endless potential for customization. The impressive four-car garage features a double garage door plus a single drive-through, providing access from both the front and back of the home. |
| Extras: This home epitomizes luxury living, blending sophistication, comfort, practical design elements to cater to all your needs. Located just outside of North London, it offers a quiet area & easy access to amenities. Home is no longer staged. |
| Price | $2,275,000 |
| Taxes: | $13268.49 |
| Assessment: | $1200000 |
| Assessment Year: | 2024 |
| Address: | 15353 Plover Mills Rd , Middlesex Centre, N0M 2A0, Ontario |
| Lot Size: | 97.80 x 291.60 (Feet) |
| Acreage: | < .50 |
| Directions/Cross Streets: | Highbury Ave N |
| Rooms: | 21 |
| Bedrooms: | 5 |
| Bedrooms +: | |
| Kitchens: | 1 |
| Family Room: | Y |
| Basement: | Full, Unfinished |
| Approximatly Age: | 0-5 |
| Property Type: | Detached |
| Style: | 2-Storey |
| Exterior: | Brick, Other |
| Garage Type: | Attached |
| (Parking/)Drive: | Pvt Double |
| Drive Parking Spaces: | 6 |
| Pool: | None |
| Approximatly Age: | 0-5 |
| Approximatly Square Footage: | 5000+ |
| Property Features: | Other, Rec Centre |
| Fireplace/Stove: | Y |
| Heat Source: | Gas |
| Heat Type: | Forced Air |
| Central Air Conditioning: | Central Air |
| Central Vac: | Y |
| Laundry Level: | Upper |
| Elevator Lift: | N |
| Sewers: | Septic |
| Water: | Well |
| Water Supply Types: | Drilled Well |
| Utilities-Cable: | A |
| Utilities-Hydro: | Y |
| Utilities-Gas: | Y |
| Utilities-Telephone: | A |
$
%
Years
This calculator is for demonstration purposes only. Always consult a professional
financial advisor before making personal financial decisions.
| Although the information displayed is believed to be accurate, no warranties or representations are made of any kind. |
| EXP REALTY |
|
|

Dir:
1-866-382-2968
Bus:
416-548-7854
Fax:
416-981-7184
| Virtual Tour | Book Showing | Email a Friend |
Jump To:
At a Glance:
| Type: | Freehold - Detached |
| Area: | Middlesex |
| Municipality: | Middlesex Centre |
| Neighbourhood: | Bryanston |
| Style: | 2-Storey |
| Lot Size: | 97.80 x 291.60(Feet) |
| Approximate Age: | 0-5 |
| Tax: | $13,268.49 |
| Beds: | 5 |
| Baths: | 5 |
| Fireplace: | Y |
| Pool: | None |
Locatin Map:
Payment Calculator:
- Color Examples
- Green
- Black and Gold
- Dark Navy Blue And Gold
- Cyan
- Black
- Purple
- Gray
- Blue and Black
- Orange and Black
- Red
- Magenta
- Gold
- Device Examples

