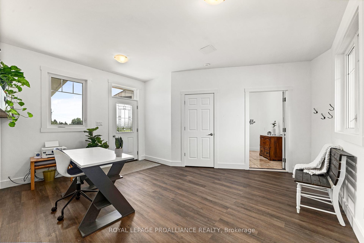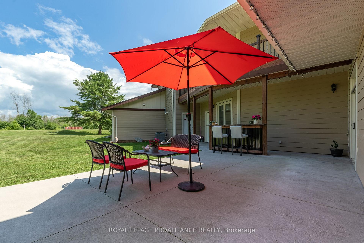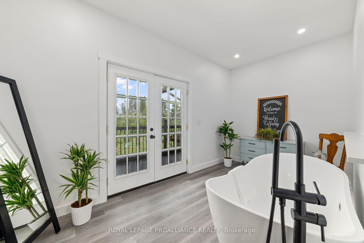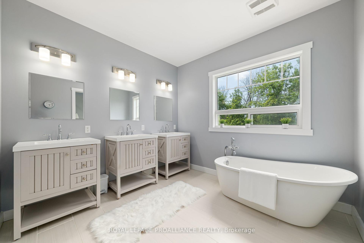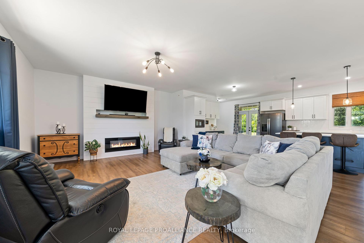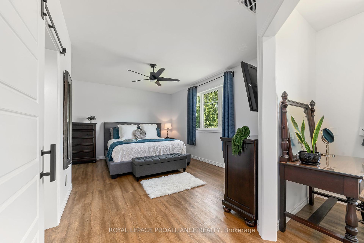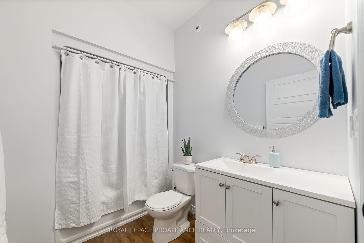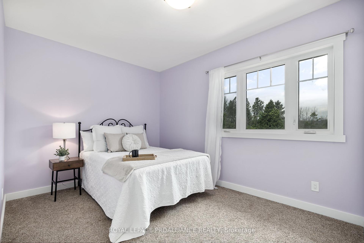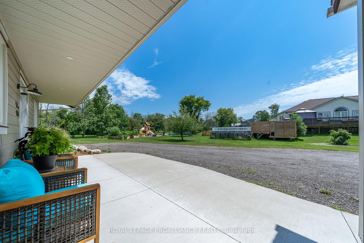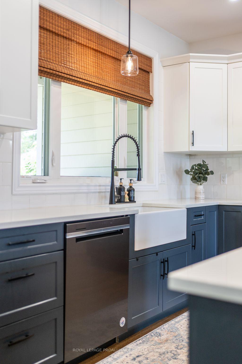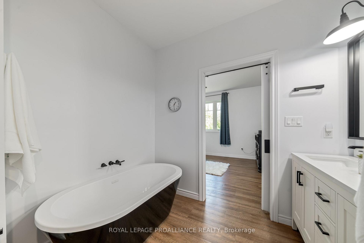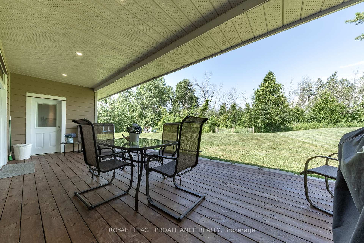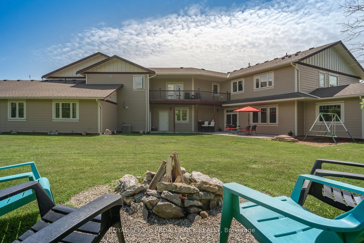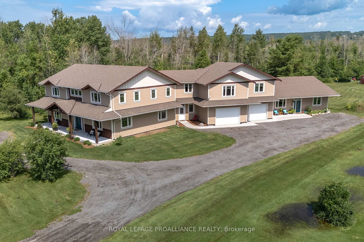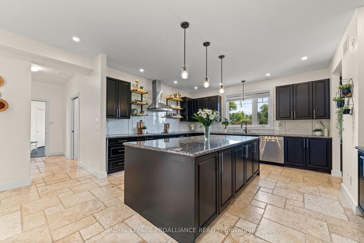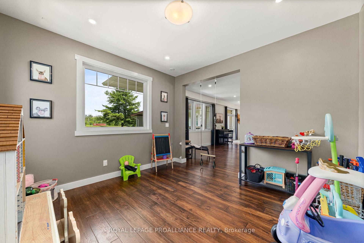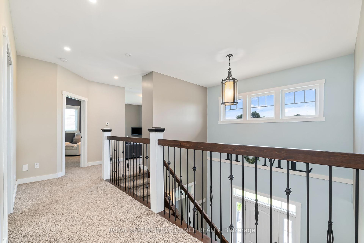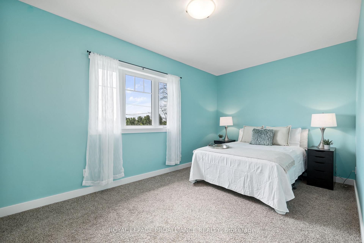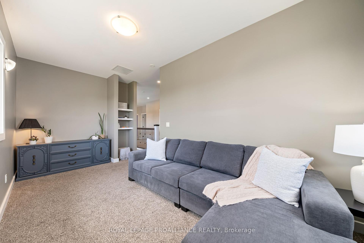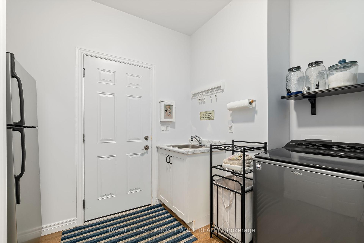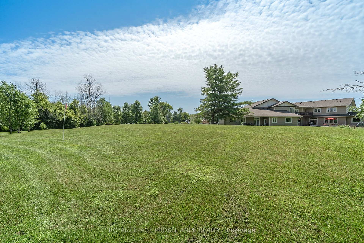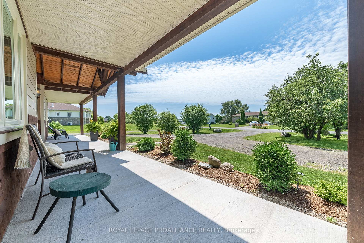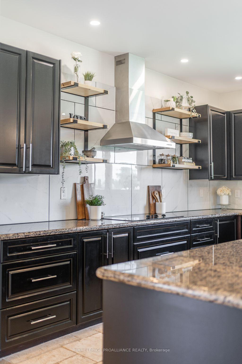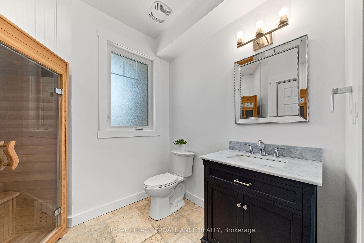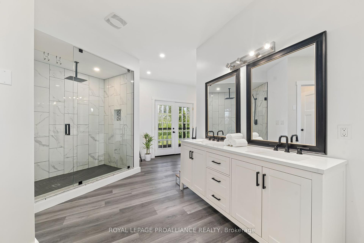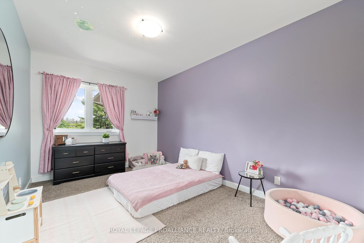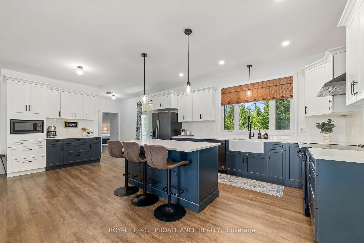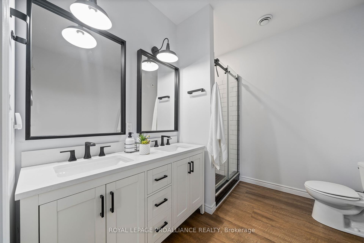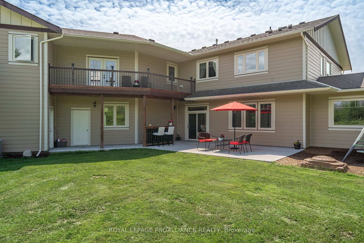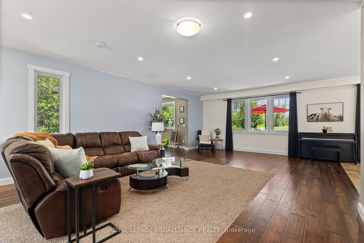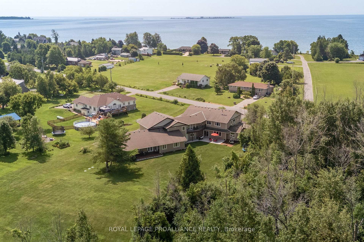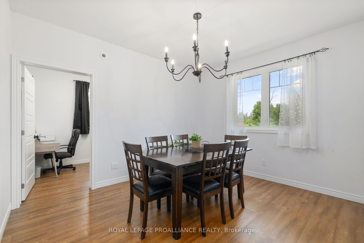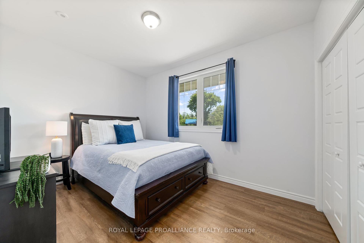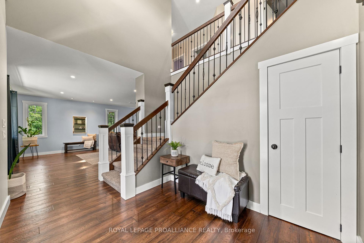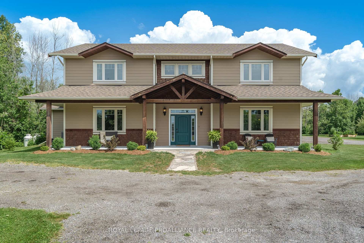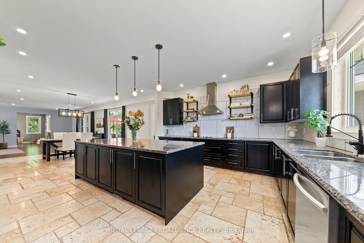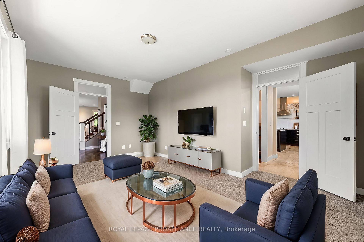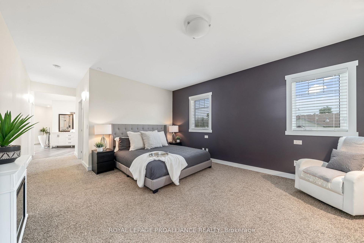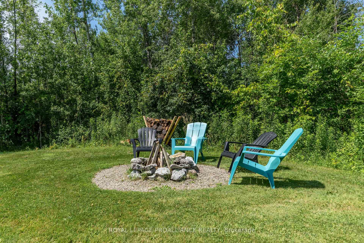$1,939,900
Available - For Sale
Listing ID: X11915271
190 Lakeshore Rd , Brighton, K0K 1H0, Ontario
| Stunning multi-generational home! This one-of-a-kind property offers 3 private units. Each unit has its own 200 amp panel, in-floor radiant heating, forced air heating and central A/C. Completed in 2019 the main home provides 4337 sq.ft with spacious principal rooms, 9'ceilings throughout, a gourmet kitchen w/travertine floors, oversized island, granite counters and separate walk-in butler's pantry, new sauna and mudroom off the garage. Upstairs enjoy the luxurious primary suite with a 5 pc. spa-like bathroom, private balcony plus 3 more bedrooms, 6pc. bath, den and laundry room. The self-contained 1222sq.ft, 2 bed/2 bath bungalow suite is simply gorgeous. Be impressed with its stunning kitchen, granite counters, primary suite with a 5-piece ensuite, office, dining room plus laundry/mudroom off its own garage. The loft area above the garage provides 1062 sq.ft. w/9'ceilings, partially insulated and roughed in for a 1 bed/1 bath unit with large open concept living/kitchen area. |
| Extras: Outside each home has very private outdoor decks/patios and over 3acres of land that's just a short walk to local beaches. If you're looking for a home for you and your extended family to share but privacy is key, this is the one! |
| Price | $1,939,900 |
| Taxes: | $8006.50 |
| Assessment: | $513000 |
| Assessment Year: | 2024 |
| Address: | 190 Lakeshore Rd , Brighton, K0K 1H0, Ontario |
| Acreage: | 2-4.99 |
| Directions/Cross Streets: | Highway 2/Union Road |
| Rooms: | 20 |
| Bedrooms: | 6 |
| Bedrooms +: | |
| Kitchens: | 2 |
| Family Room: | Y |
| Basement: | None |
| Approximatly Age: | 6-15 |
| Property Type: | Detached |
| Style: | 2-Storey |
| Exterior: | Other |
| Garage Type: | Attached |
| (Parking/)Drive: | Pvt Double |
| Drive Parking Spaces: | 10 |
| Pool: | None |
| Approximatly Age: | 6-15 |
| Approximatly Square Footage: | 5000+ |
| Property Features: | Beach, Golf, Lake Access, Level, Part Cleared, Wooded/Treed |
| Fireplace/Stove: | Y |
| Heat Source: | Propane |
| Heat Type: | Forced Air |
| Central Air Conditioning: | Central Air |
| Central Vac: | N |
| Laundry Level: | Upper |
| Sewers: | Septic |
| Water: | Well |
| Water Supply Types: | Drilled Well |
$
%
Years
This calculator is for demonstration purposes only. Always consult a professional
financial advisor before making personal financial decisions.
| Although the information displayed is believed to be accurate, no warranties or representations are made of any kind. |
| ROYAL LEPAGE PROALLIANCE REALTY |
|
|

Dir:
1-866-382-2968
Bus:
416-548-7854
Fax:
416-981-7184
| Virtual Tour | Book Showing | Email a Friend |
Jump To:
At a Glance:
| Type: | Freehold - Detached |
| Area: | Northumberland |
| Municipality: | Brighton |
| Neighbourhood: | Rural Brighton |
| Style: | 2-Storey |
| Approximate Age: | 6-15 |
| Tax: | $8,006.5 |
| Beds: | 6 |
| Baths: | 5 |
| Fireplace: | Y |
| Pool: | None |
Locatin Map:
Payment Calculator:
- Color Examples
- Green
- Black and Gold
- Dark Navy Blue And Gold
- Cyan
- Black
- Purple
- Gray
- Blue and Black
- Orange and Black
- Red
- Magenta
- Gold
- Device Examples

