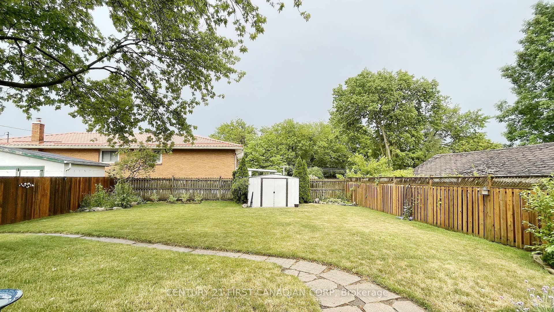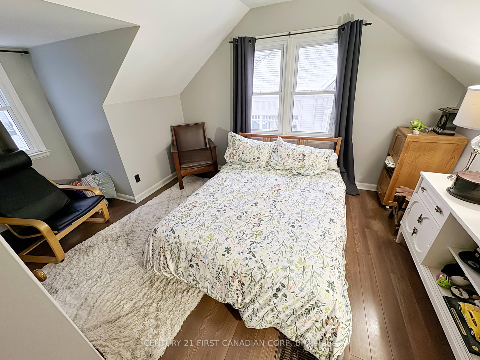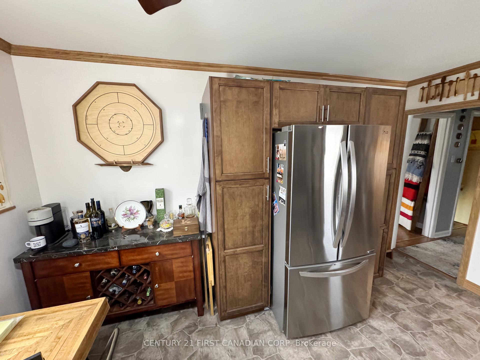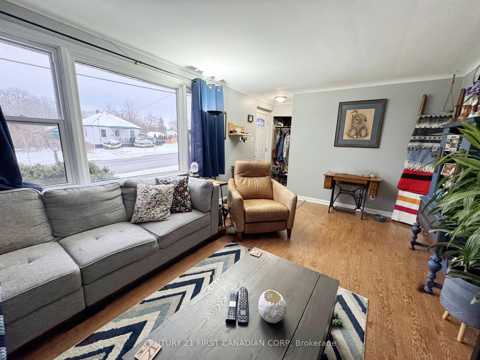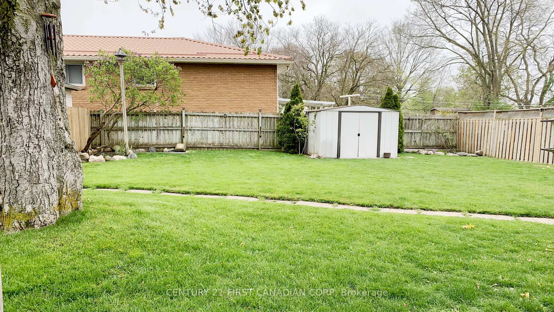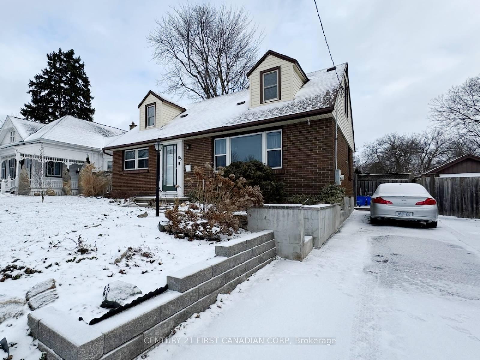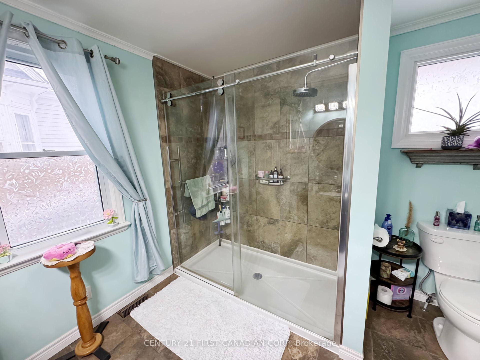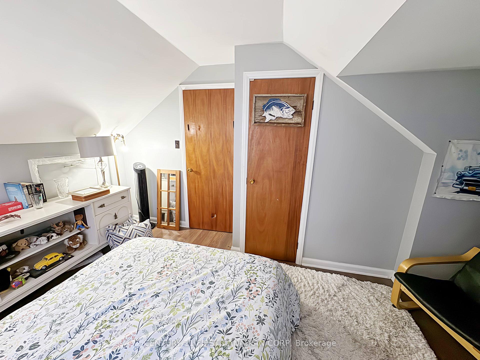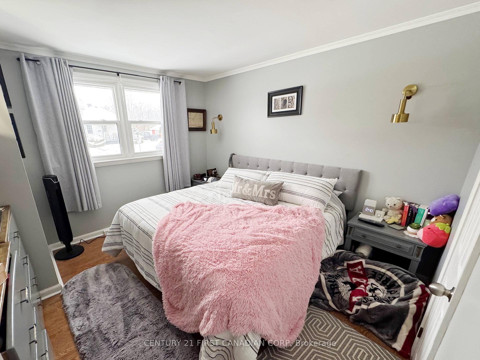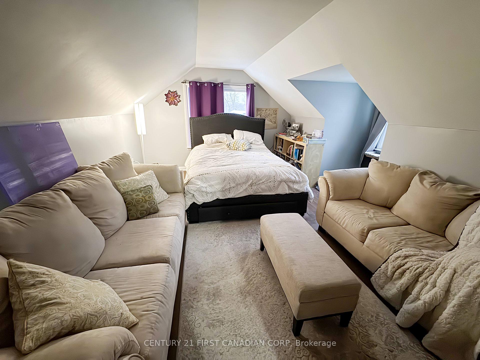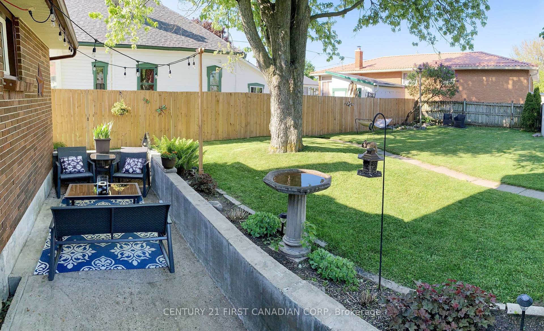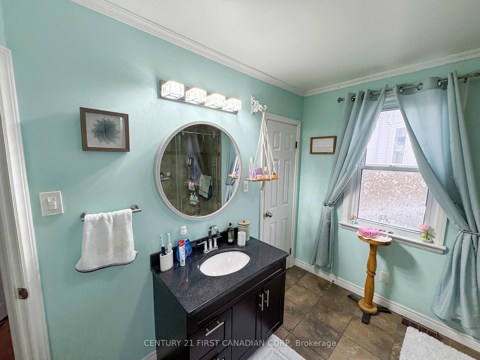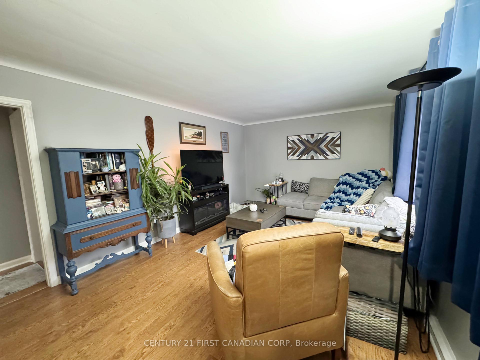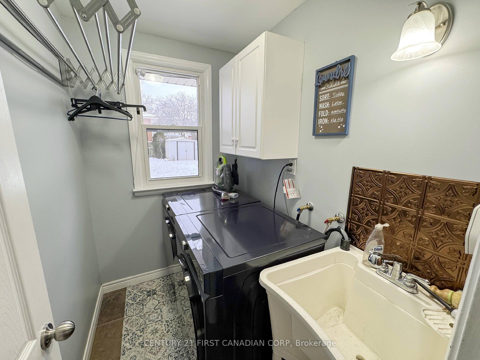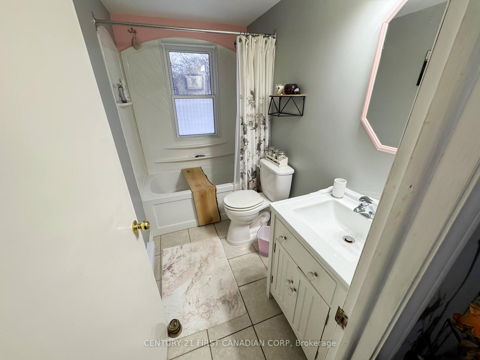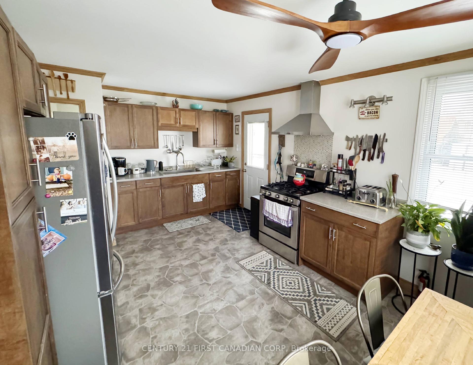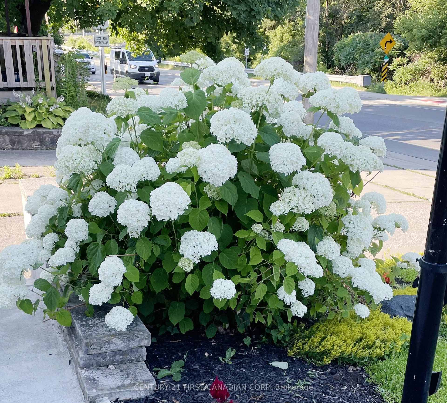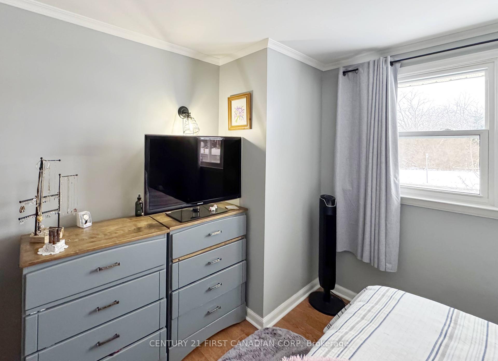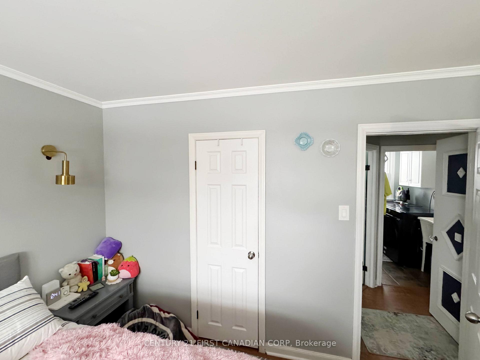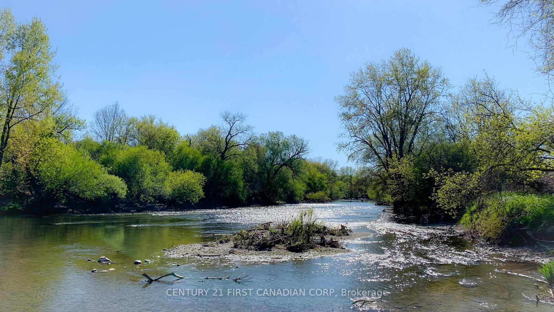$474,900
Available - For Sale
Listing ID: X11915185
86 Egerton St , London, N5Z 2E9, Ontario
| Are you a First-time Home Buyer looking for a property priced under $500,000? This 1 Storey home with lovely Curb Appeal, offers a Living Room, Eat-in Kitchen with Crown Moulding, Cushion Vinyl Flooring plus a Stainless Sink, Fridge and Gas Stove. Also on the Main Floor is the Laundry Room, Primary Bedroom with Crown Moulding, and a large 3-Piece Bathroom with Crown Moulding. The Second Floor has a Two generous sized Bedrooms, plus a 4-Piece Bathroom with electric heat for added comfort. The sizable Backyard features a Patio, Shed and Beautiful Gardens. The LeafFilter Gutter Protection installed in the Eavestroughs offer peace of mind and has a Lifetime Warranty. The unfinished Basement is high and dry with loads of development potential. The Workshop which includes a work bench and peg board is waiting for the next hobbyist! Conveniently located close to Trails, Schools and Shopping. Dont miss your chance to own your First Home! |
| Price | $474,900 |
| Taxes: | $2407.00 |
| Assessment: | $153000 |
| Assessment Year: | 2024 |
| Address: | 86 Egerton St , London, N5Z 2E9, Ontario |
| Lot Size: | 50.00 x 117.50 (Feet) |
| Acreage: | < .50 |
| Directions/Cross Streets: | From either Hamilton Rd or Trafalgar St, turn south on Egerton St. It's the second house past Homan |
| Rooms: | 6 |
| Bedrooms: | 3 |
| Bedrooms +: | |
| Kitchens: | 1 |
| Family Room: | N |
| Basement: | Full, Unfinished |
| Approximatly Age: | 51-99 |
| Property Type: | Detached |
| Style: | 1 1/2 Storey |
| Exterior: | Brick, Vinyl Siding |
| Garage Type: | None |
| (Parking/)Drive: | Private |
| Drive Parking Spaces: | 3 |
| Pool: | None |
| Other Structures: | Garden Shed |
| Approximatly Age: | 51-99 |
| Approximatly Square Footage: | 1100-1500 |
| Property Features: | Fenced Yard, Library, Park, Place Of Worship, School |
| Fireplace/Stove: | N |
| Heat Source: | Gas |
| Heat Type: | Forced Air |
| Central Air Conditioning: | Central Air |
| Central Vac: | N |
| Laundry Level: | Main |
| Elevator Lift: | N |
| Sewers: | Sewers |
| Water: | Municipal |
| Utilities-Cable: | A |
| Utilities-Hydro: | Y |
| Utilities-Gas: | Y |
| Utilities-Telephone: | A |
$
%
Years
This calculator is for demonstration purposes only. Always consult a professional
financial advisor before making personal financial decisions.
| Although the information displayed is believed to be accurate, no warranties or representations are made of any kind. |
| CENTURY 21 FIRST CANADIAN CORP |
|
|

Dir:
1-866-382-2968
Bus:
416-548-7854
Fax:
416-981-7184
| Book Showing | Email a Friend |
Jump To:
At a Glance:
| Type: | Freehold - Detached |
| Area: | Middlesex |
| Municipality: | London |
| Neighbourhood: | East M |
| Style: | 1 1/2 Storey |
| Lot Size: | 50.00 x 117.50(Feet) |
| Approximate Age: | 51-99 |
| Tax: | $2,407 |
| Beds: | 3 |
| Baths: | 2 |
| Fireplace: | N |
| Pool: | None |
Locatin Map:
Payment Calculator:
- Color Examples
- Green
- Black and Gold
- Dark Navy Blue And Gold
- Cyan
- Black
- Purple
- Gray
- Blue and Black
- Orange and Black
- Red
- Magenta
- Gold
- Device Examples

