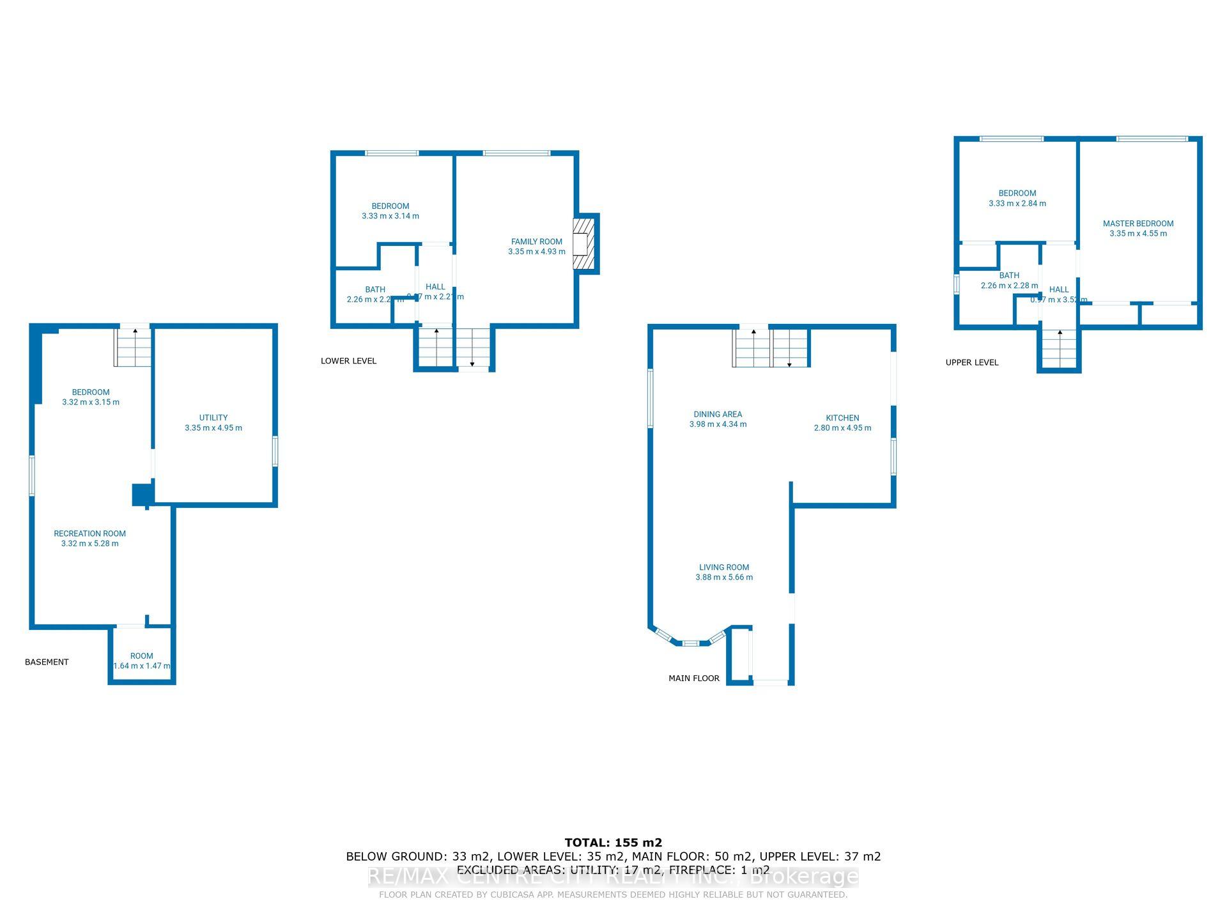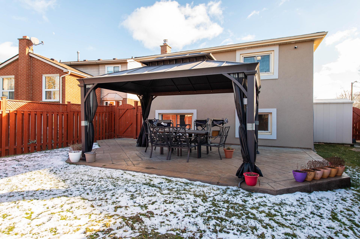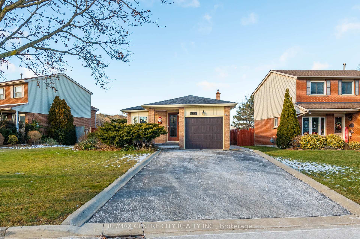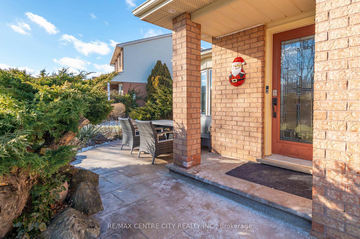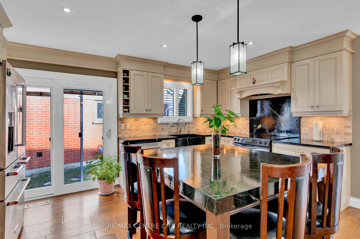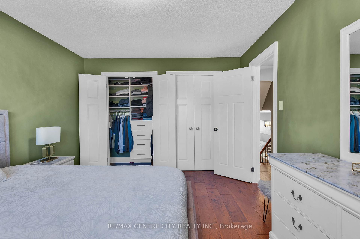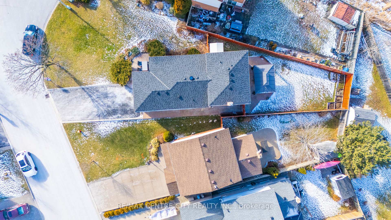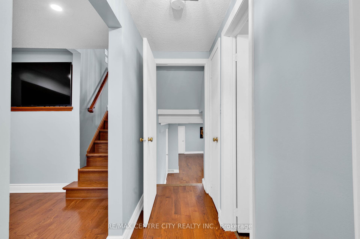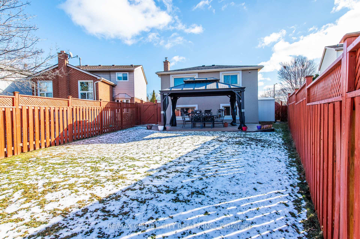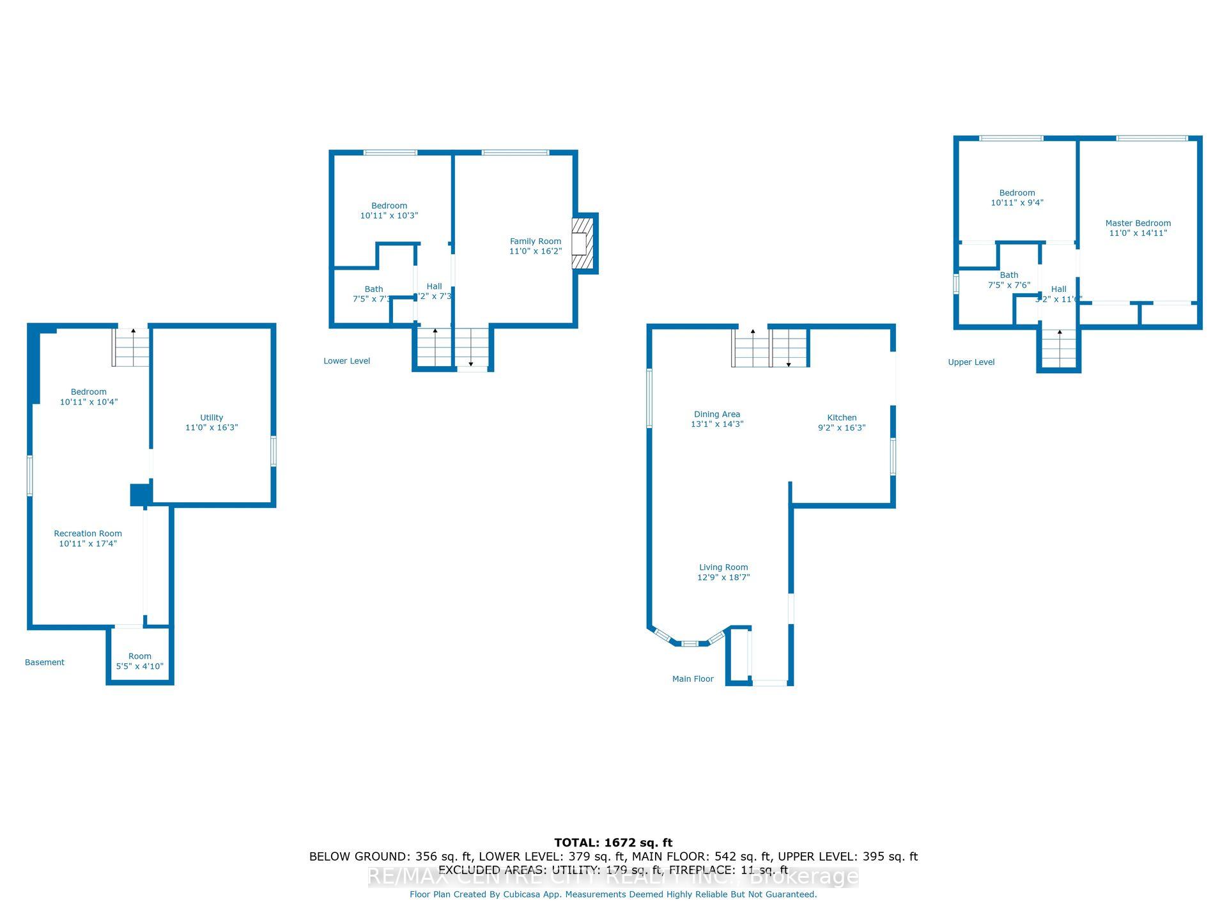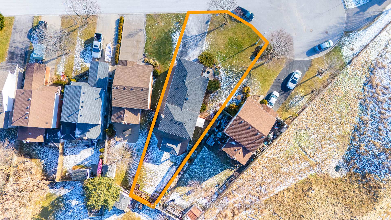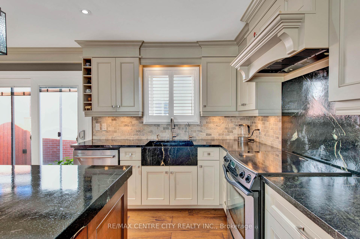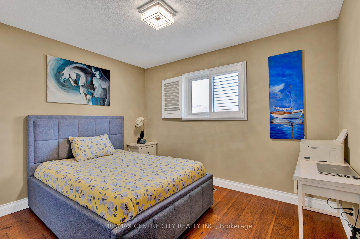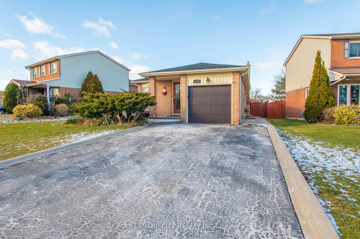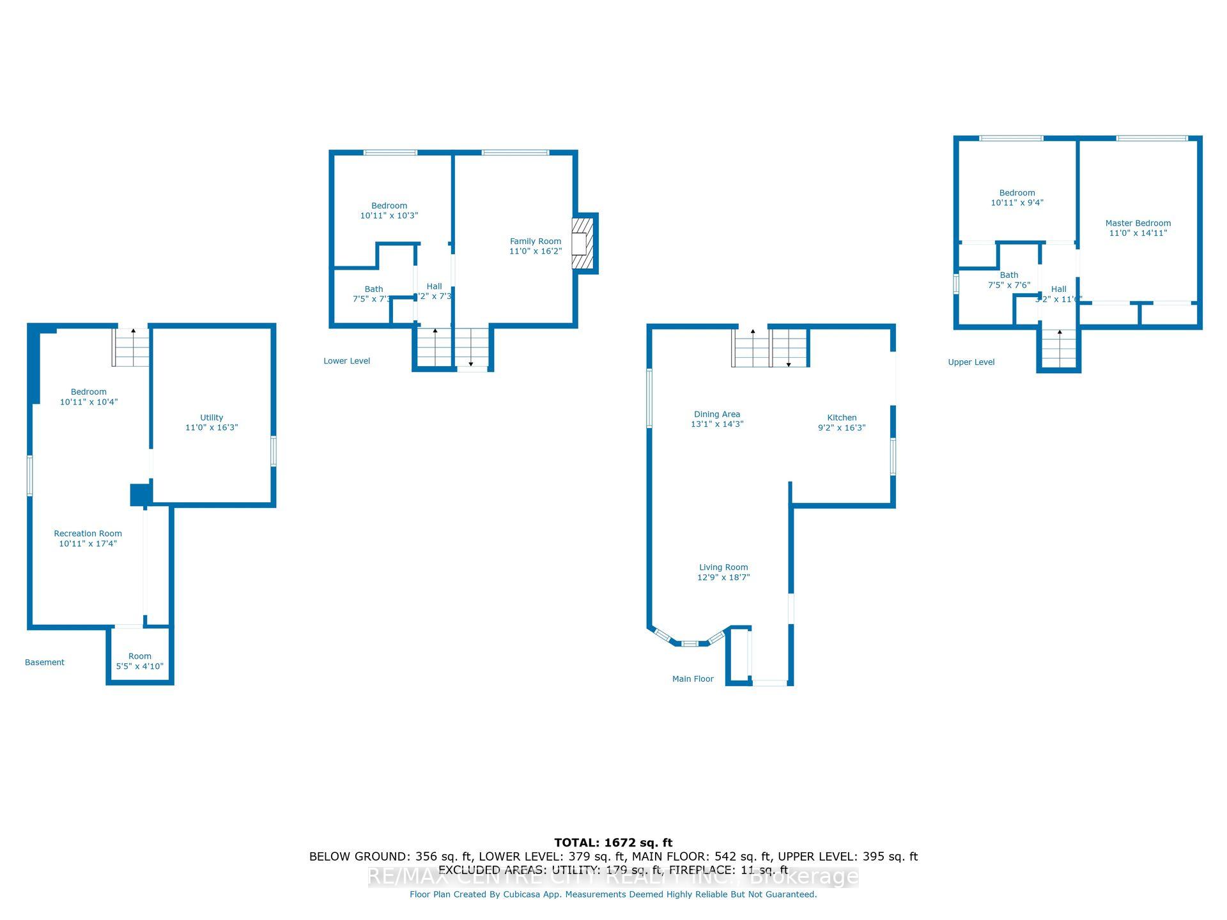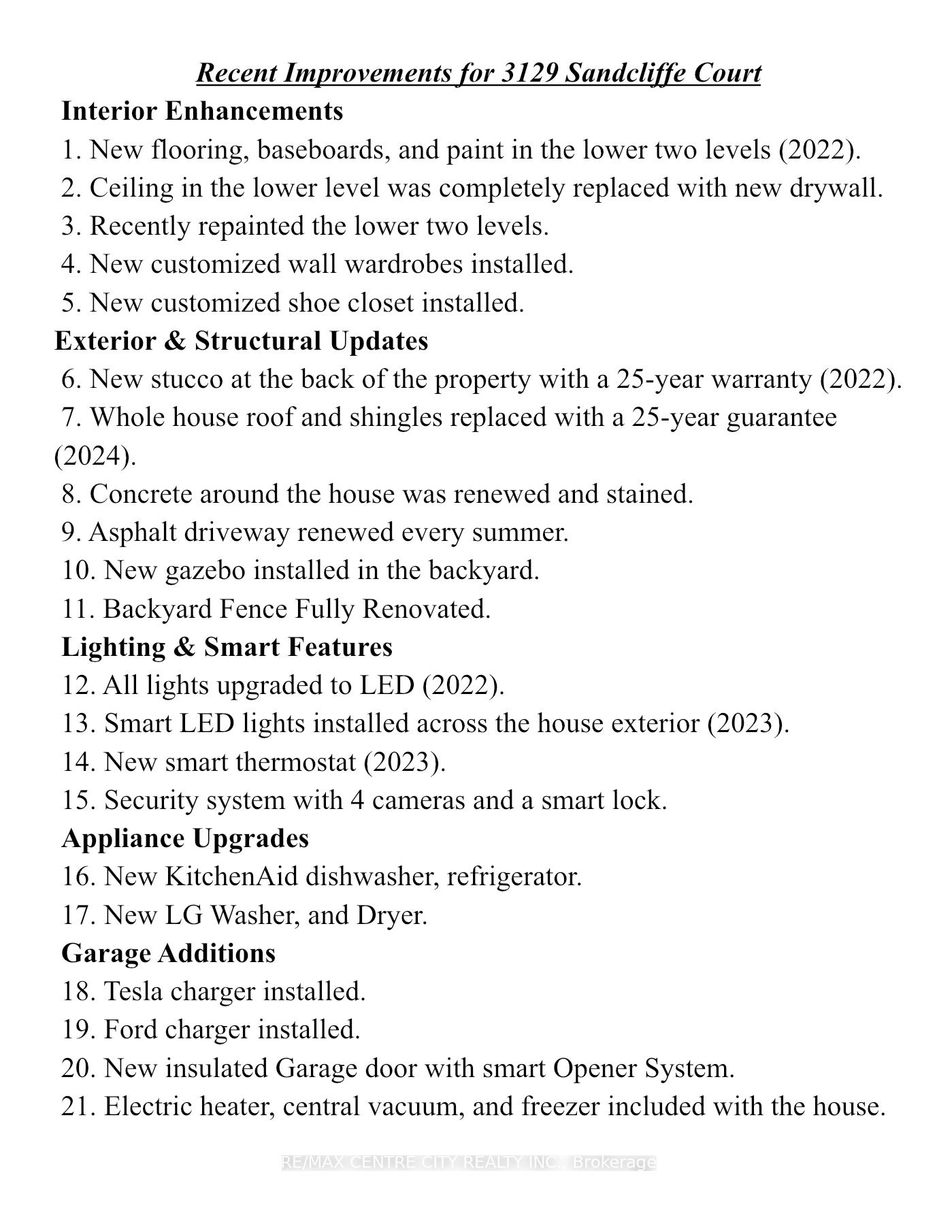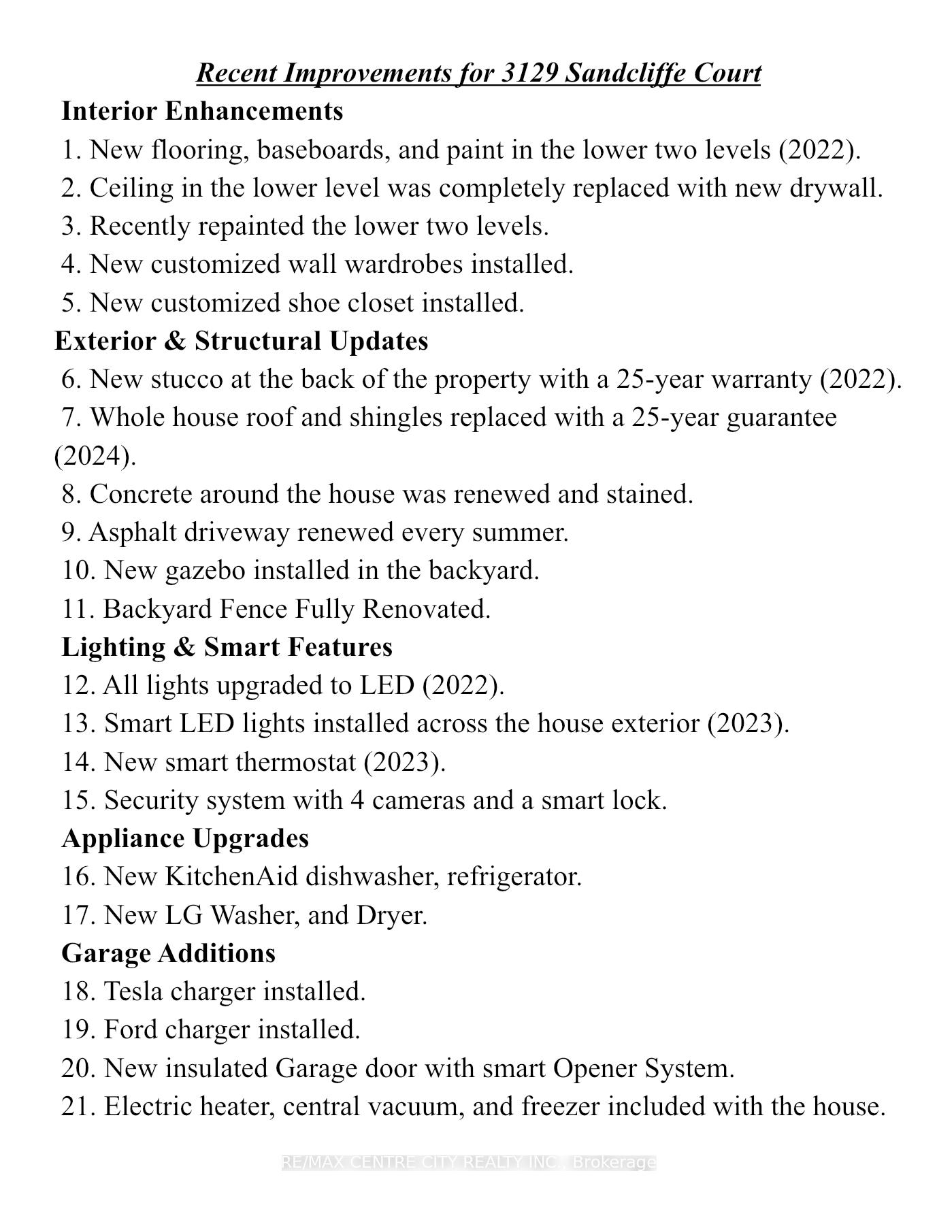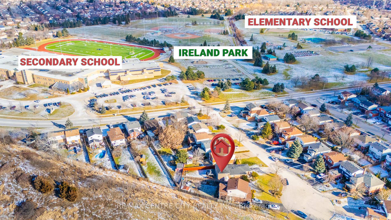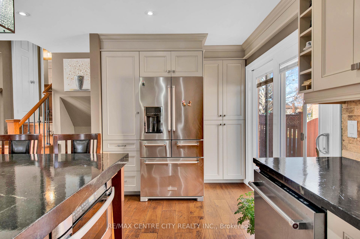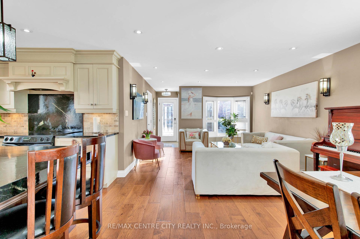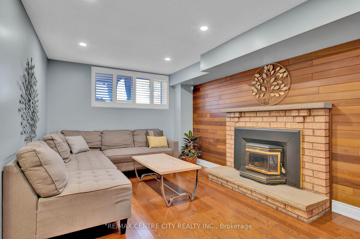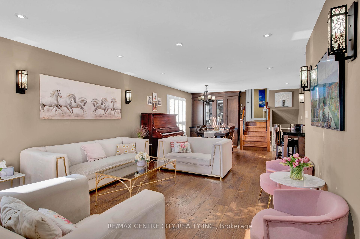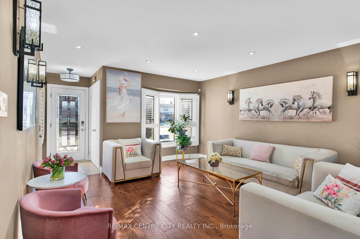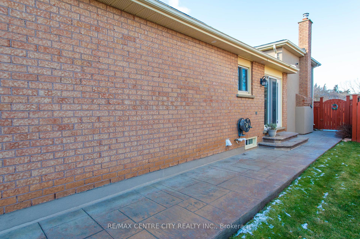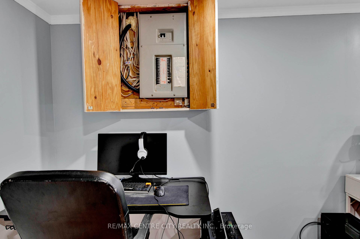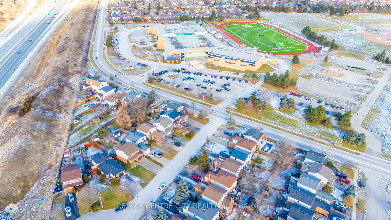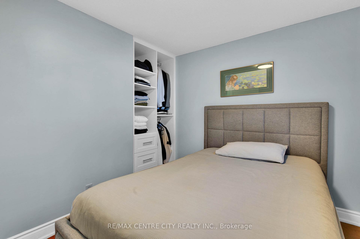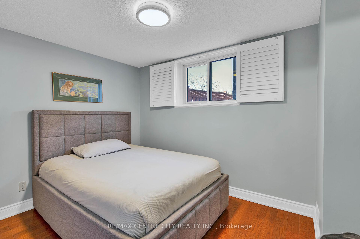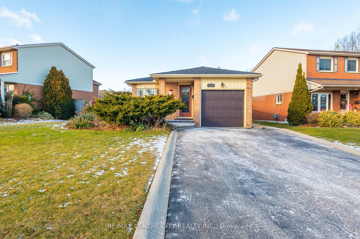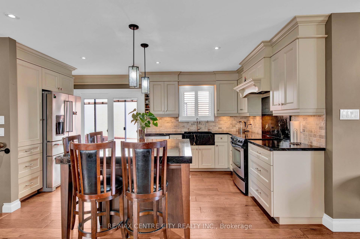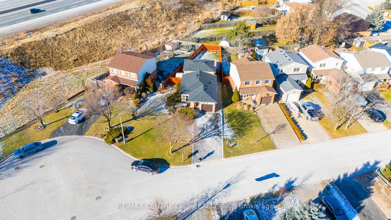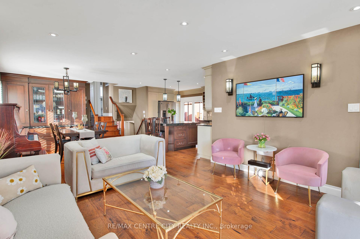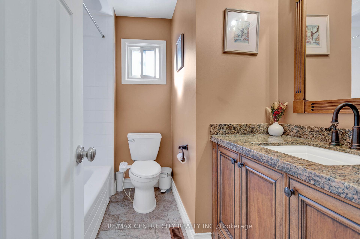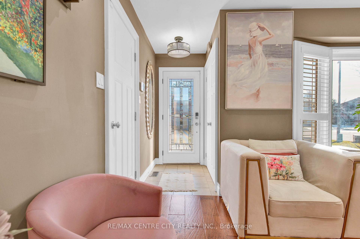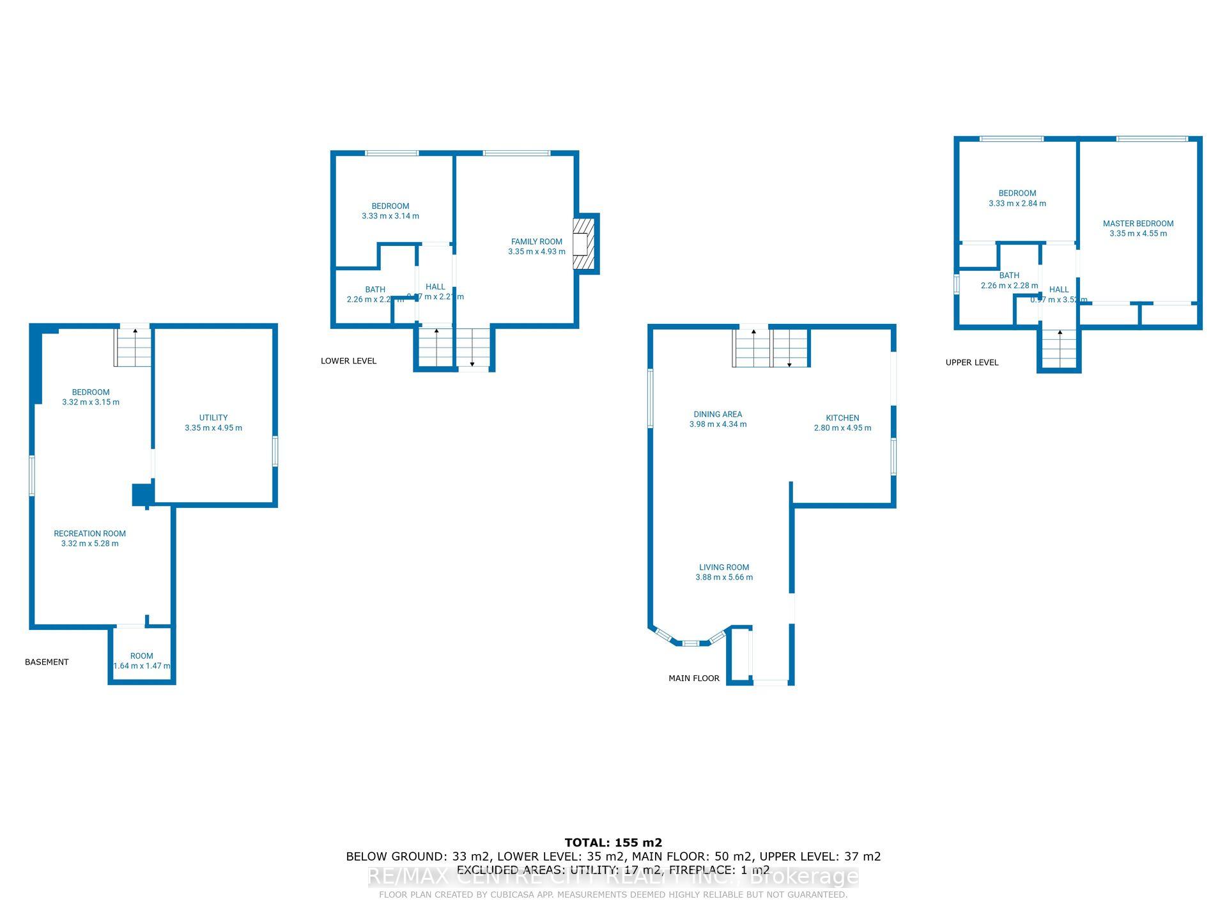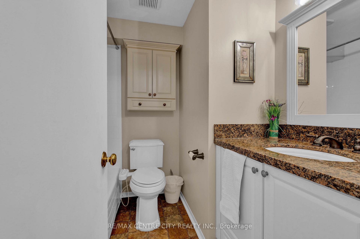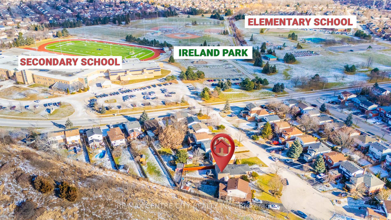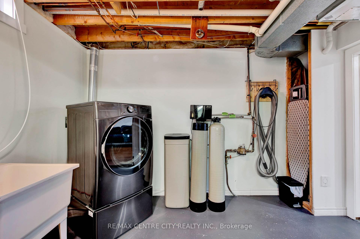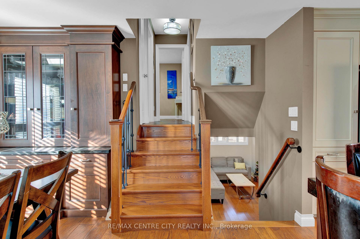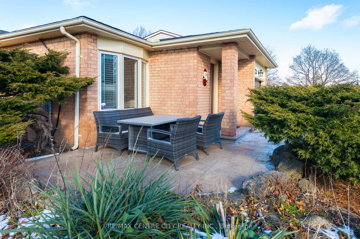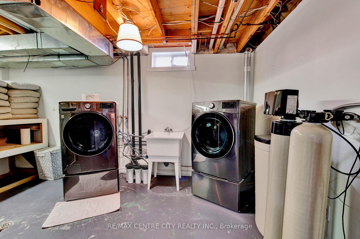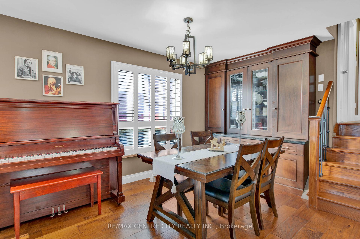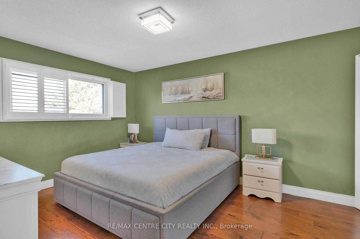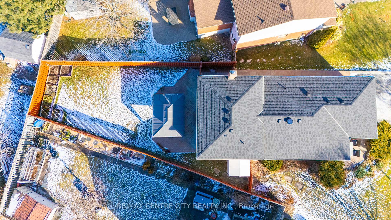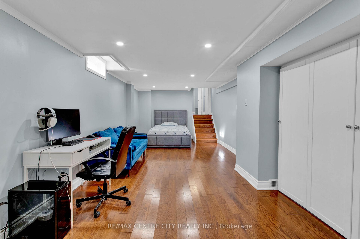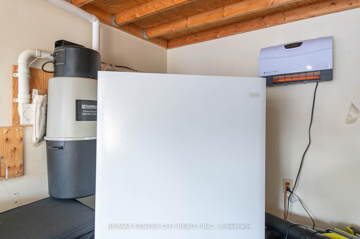$1,399,900
Available - For Sale
Listing ID: W11916646
3129 Sandcliffe Crt , Burlington, L7M 3G9, Ontario
| Welcome to this Gorgeous Home! Nestled on a quiet court in the prestigious Headon Forest neighborhood, this stunning 3-level detached backsplit offers 3 spacious bedrooms and 2 fully updated bathrooms with granite and custom cabinetry. Boasting over $100K in recent upgrades, the home features a custom gourmet kitchen with soapstone countertops, KitchenAid stainless steel appliances, a large island, and a gorgeous stone backsplash. The bright, open-concept main floor includes hand-scraped hardwood, California shutters, and a formal dining area with a built-in buffet. The lower level adds a cozy family room with a fireplace, a large rec room with custom storage, and inside garage access. Professionally landscaped front and backyards with stamped concrete patios and a new Gazebo are perfect for entertaining in the private backyard. Additional upgrades include new flooring, new smart LED lights, new insulated garage door with smart opener system, New stucco on the back and sides of the house, an owned water softener, reverse osmosis system, New roof and many more (list attached to the pictures). Close to parks, trails, top-rated schools, and shopping, this home is move-in ready to Enjoy all these great features! |
| Extras: Freezer, electric heat, Tesla charger, and ford charger in the garage. |
| Price | $1,399,900 |
| Taxes: | $5003.93 |
| Address: | 3129 Sandcliffe Crt , Burlington, L7M 3G9, Ontario |
| Lot Size: | 67.59 x 129.00 (Feet) |
| Directions/Cross Streets: | Headon Forest Drive |
| Rooms: | 7 |
| Rooms +: | 2 |
| Bedrooms: | 3 |
| Bedrooms +: | |
| Kitchens: | 1 |
| Family Room: | Y |
| Basement: | Finished, Full |
| Property Type: | Detached |
| Style: | Backsplit 3 |
| Exterior: | Brick Front, Stucco/Plaster |
| Garage Type: | Attached |
| (Parking/)Drive: | Pvt Double |
| Drive Parking Spaces: | 4 |
| Pool: | None |
| Other Structures: | Garden Shed |
| Approximatly Square Footage: | 1500-2000 |
| Fireplace/Stove: | Y |
| Heat Source: | Gas |
| Heat Type: | Forced Air |
| Central Air Conditioning: | Central Air |
| Central Vac: | Y |
| Laundry Level: | Lower |
| Sewers: | Sewers |
| Water: | Municipal |
$
%
Years
This calculator is for demonstration purposes only. Always consult a professional
financial advisor before making personal financial decisions.
| Although the information displayed is believed to be accurate, no warranties or representations are made of any kind. |
| RE/MAX CENTRE CITY REALTY INC. |
|
|

Dir:
1-866-382-2968
Bus:
416-548-7854
Fax:
416-981-7184
| Virtual Tour | Book Showing | Email a Friend |
Jump To:
At a Glance:
| Type: | Freehold - Detached |
| Area: | Halton |
| Municipality: | Burlington |
| Neighbourhood: | Headon |
| Style: | Backsplit 3 |
| Lot Size: | 67.59 x 129.00(Feet) |
| Tax: | $5,003.93 |
| Beds: | 3 |
| Baths: | 2 |
| Fireplace: | Y |
| Pool: | None |
Locatin Map:
Payment Calculator:
- Color Examples
- Green
- Black and Gold
- Dark Navy Blue And Gold
- Cyan
- Black
- Purple
- Gray
- Blue and Black
- Orange and Black
- Red
- Magenta
- Gold
- Device Examples

