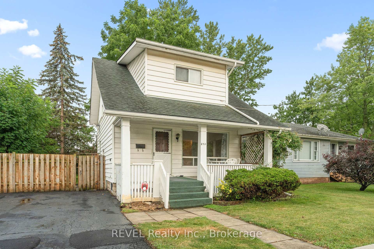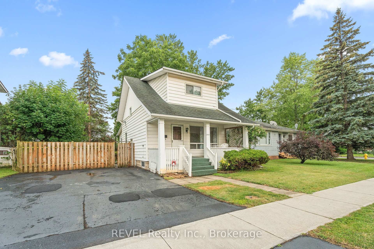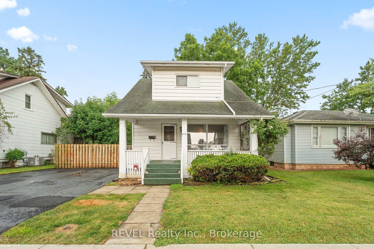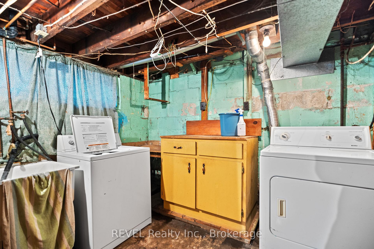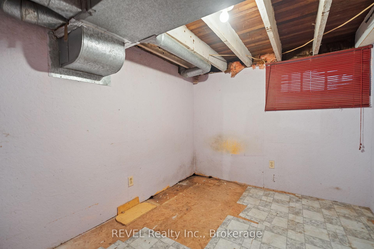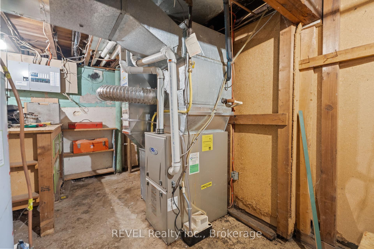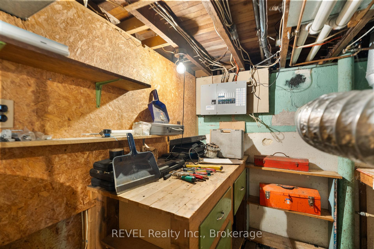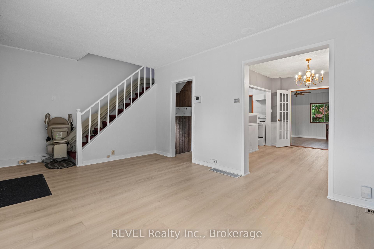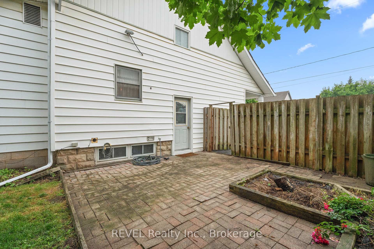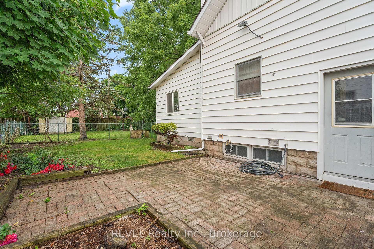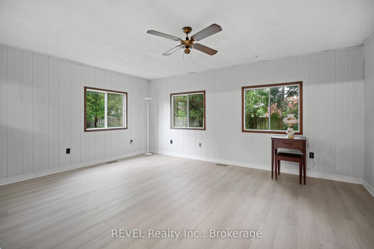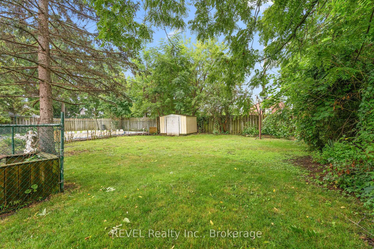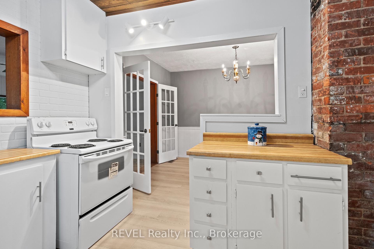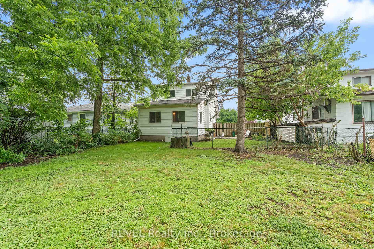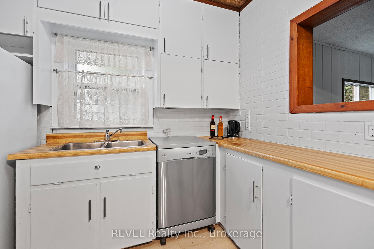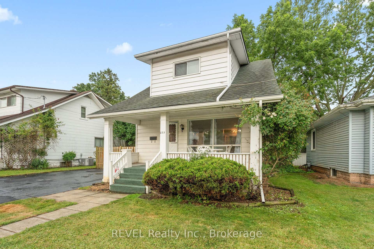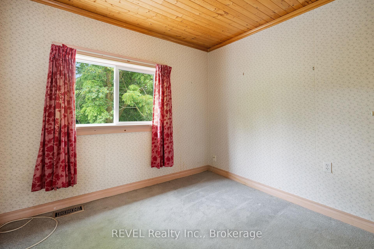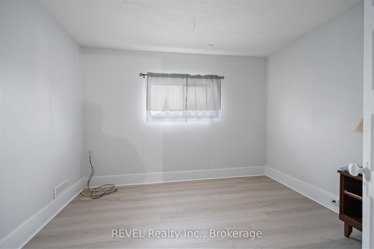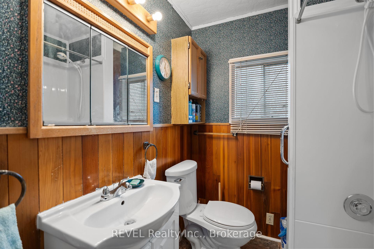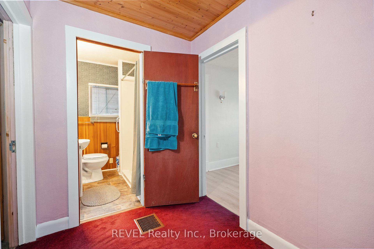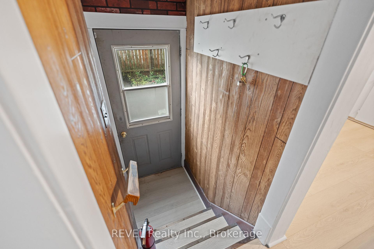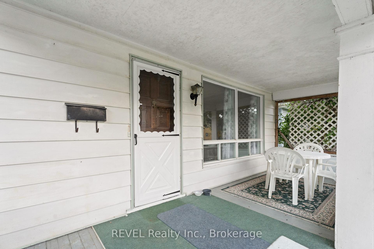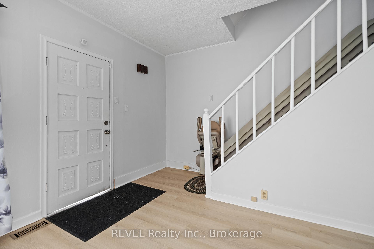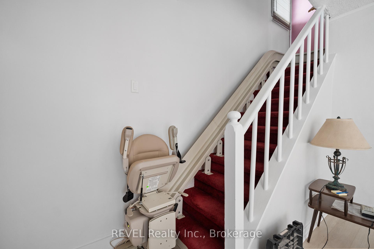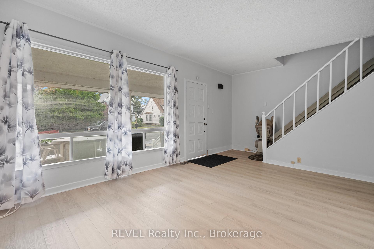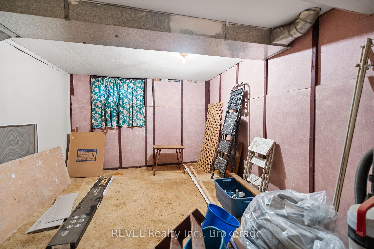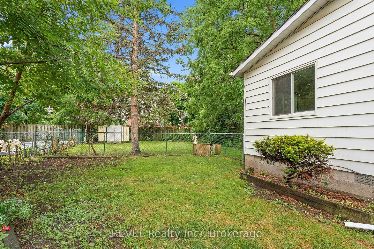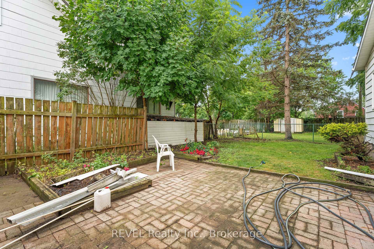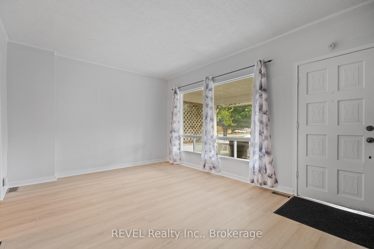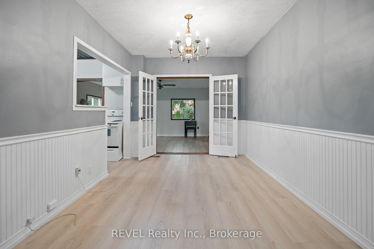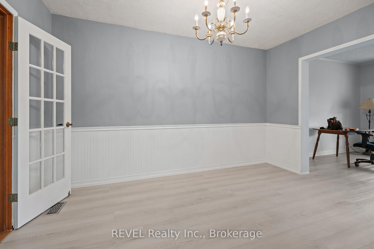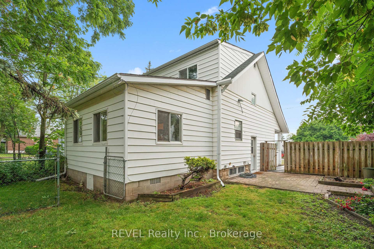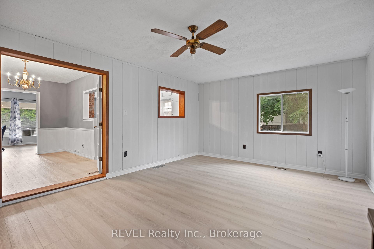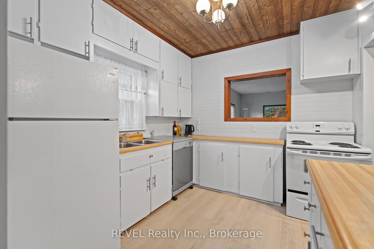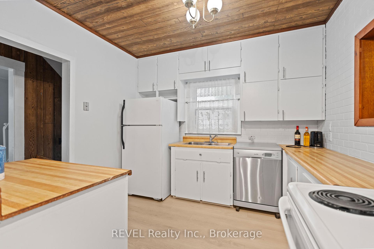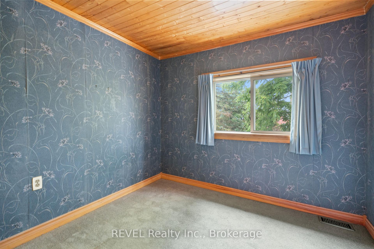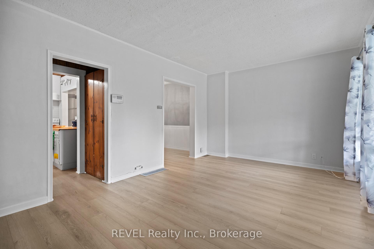$449,900
Available - For Sale
Listing ID: X9035489
273 Dufferin St , Fort Erie, L2A 2T7, Ontario
| Great family home close to downtown amenities. Home has been freshly upgraded with new flooring, fresh paint, refinished kitchen cupboards with new hardware, recoated asphalt driveway, updated bathroom. Stair lift and senior access included for easy access to the upstairs. Spacious living room and large dining room. Main floor family room. 3 generous character bedrooms upstairs. Move right in. Serene double fenced backyard and great neighbours. Walk to riverfront, library, schools, park and churches. This is a great family home at an affordable price. |
| Price | $449,900 |
| Taxes: | $2382.12 |
| Address: | 273 Dufferin St , Fort Erie, L2A 2T7, Ontario |
| Lot Size: | 50.00 x 121.70 (Feet) |
| Directions/Cross Streets: | Near Robinson St |
| Rooms: | 8 |
| Rooms +: | 1 |
| Bedrooms: | 3 |
| Bedrooms +: | |
| Kitchens: | 1 |
| Family Room: | Y |
| Basement: | Full, Part Fin |
| Property Type: | Detached |
| Style: | 1 1/2 Storey |
| Exterior: | Vinyl Siding |
| Garage Type: | None |
| (Parking/)Drive: | Pvt Double |
| Drive Parking Spaces: | 4 |
| Pool: | None |
| Fireplace/Stove: | N |
| Heat Source: | Gas |
| Heat Type: | Forced Air |
| Central Air Conditioning: | Central Air |
| Central Vac: | N |
| Sewers: | Sewers |
| Water: | Municipal |
$
%
Years
This calculator is for demonstration purposes only. Always consult a professional
financial advisor before making personal financial decisions.
| Although the information displayed is believed to be accurate, no warranties or representations are made of any kind. |
| REVEL Realty Inc., Brokerage |
|
|

Dir:
1-866-382-2968
Bus:
416-548-7854
Fax:
416-981-7184
| Book Showing | Email a Friend |
Jump To:
At a Glance:
| Type: | Freehold - Detached |
| Area: | Niagara |
| Municipality: | Fort Erie |
| Style: | 1 1/2 Storey |
| Lot Size: | 50.00 x 121.70(Feet) |
| Tax: | $2,382.12 |
| Beds: | 3 |
| Baths: | 2 |
| Fireplace: | N |
| Pool: | None |
Locatin Map:
Payment Calculator:
- Color Examples
- Green
- Black and Gold
- Dark Navy Blue And Gold
- Cyan
- Black
- Purple
- Gray
- Blue and Black
- Orange and Black
- Red
- Magenta
- Gold
- Device Examples

