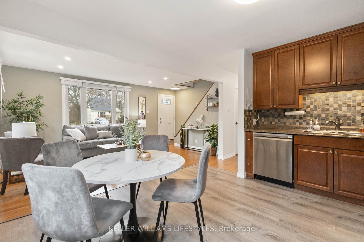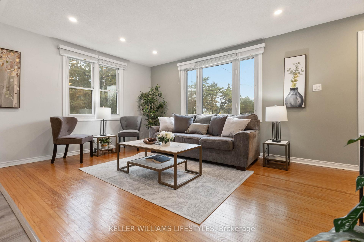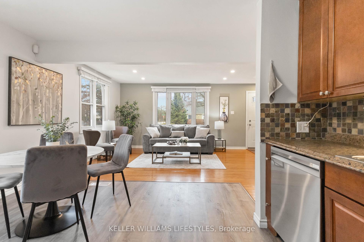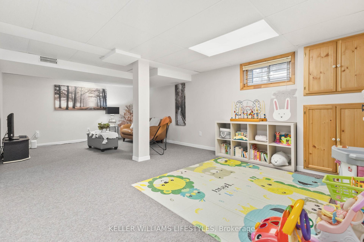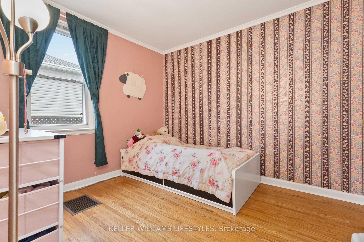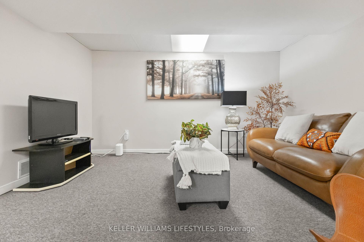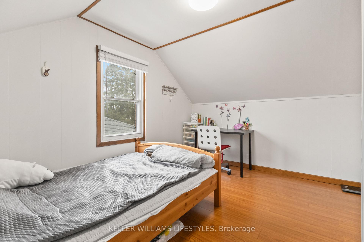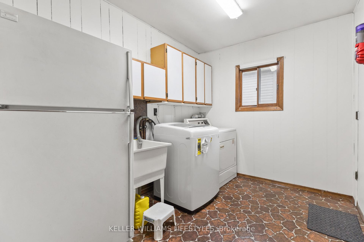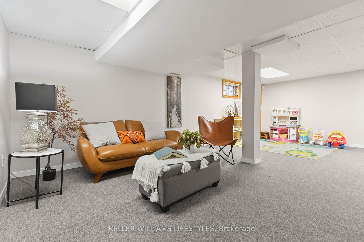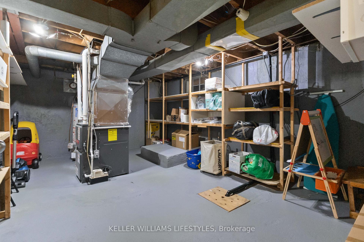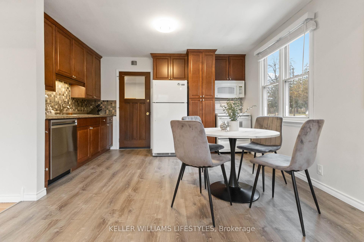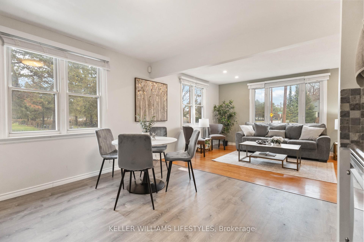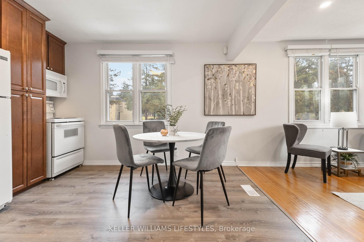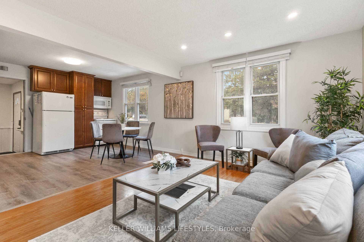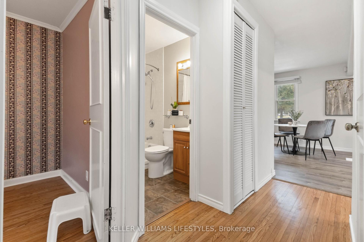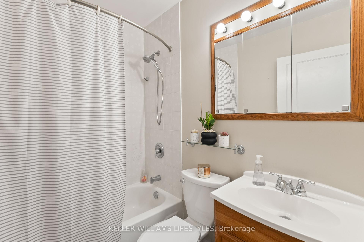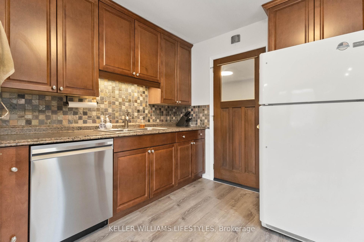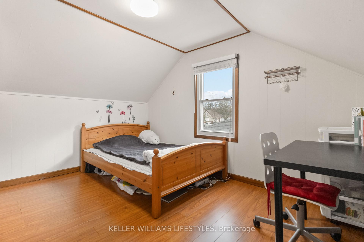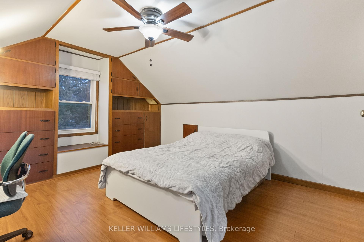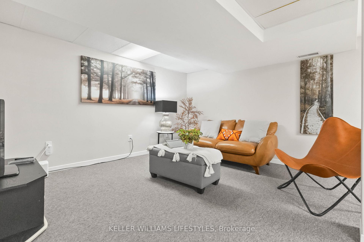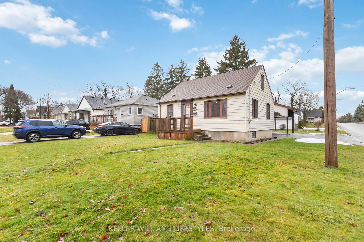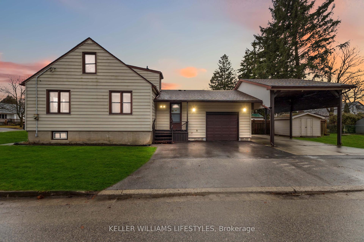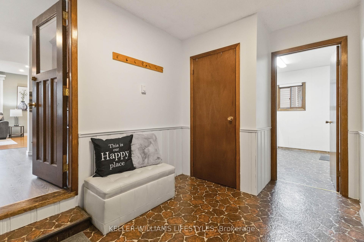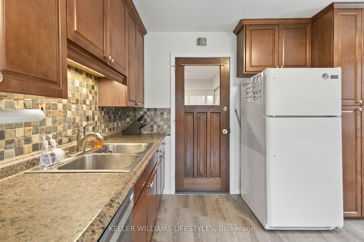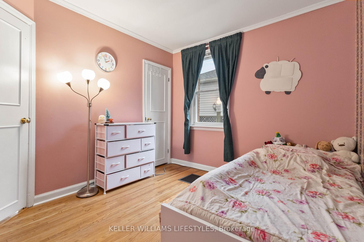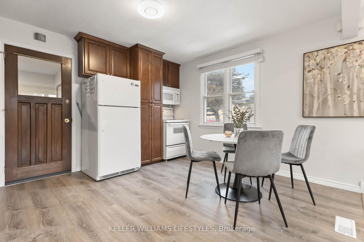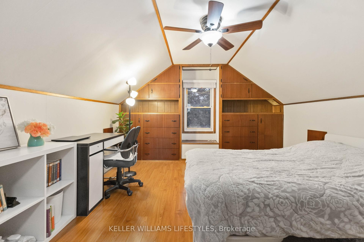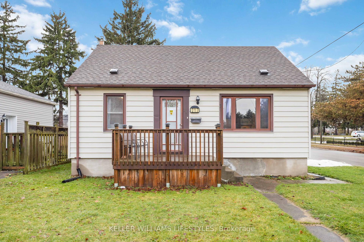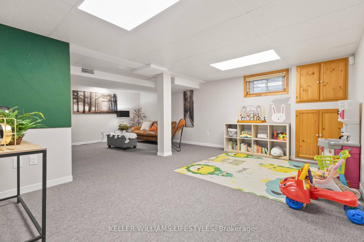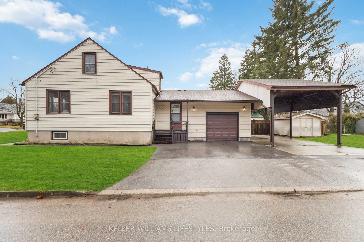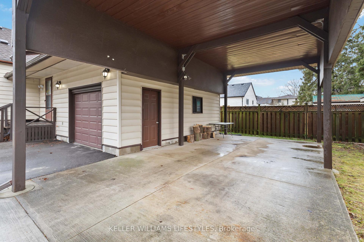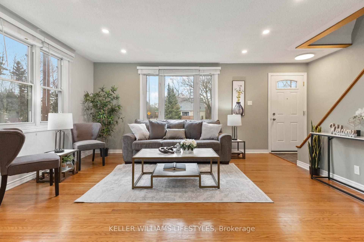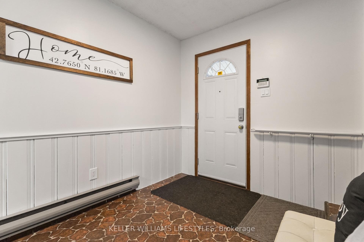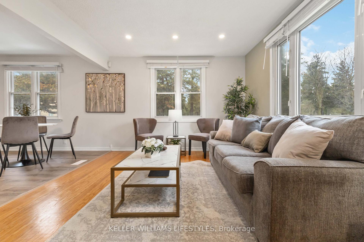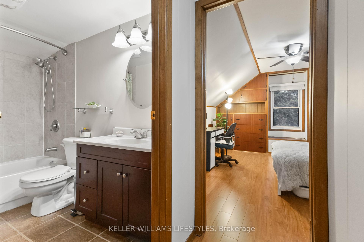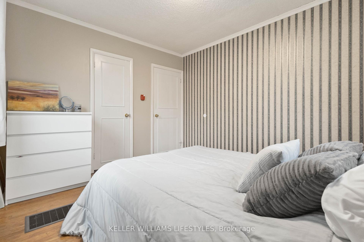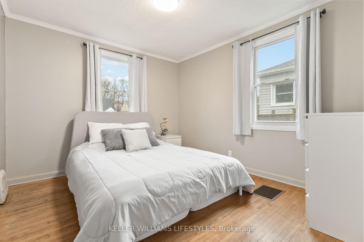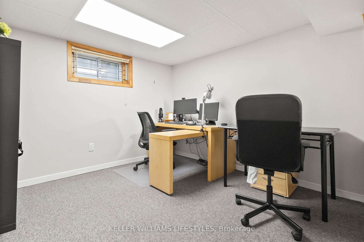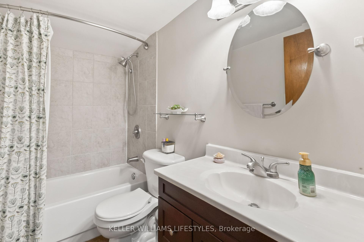$589,000
Available - For Sale
Listing ID: X11912638
217 LINWOOD St , London, N5Y 1W7, Ontario
| Step into homeownership with this charming 1.5 story home that checks all the boxes for comfort, convenience, and value. Offering 4 bedrooms, 2 full baths, and main floor laundry for added convenience, this move-in-ready gem is ideal for first-time buyers looking for space and style without compromise. The bright and open-concept kitchen flows effortlessly into the living and dining areas, creating a welcoming space for family dinners, game nights, and entertaining friends. Fresh updates and abundant natural light make this home truly inviting. Looking for more room to relax? The fully finished basement is the perfect retreat, complete with a rec room ready for movie nights, workouts, or a cozy hangout spot. Practical features abound with an oversized attached garage and a covered motorhome parking space, offering versatility and convenience for storage and vehicles. Conveniently located in London's North East, this home is perfectly positioned between Fanshawe College and Western University, making it an excellent choice for families, students, or young professionals. Plus, you'll love being just a short stroll from schools, parks, grocery stores, and local dining options - everything you need is at your fingertips. With affordability, thoughtful design, and a great location, this home is the perfect opportunity to start building your future. Don't wait - schedule your private showing today and make this house your home! |
| Price | $589,000 |
| Taxes: | $3051.86 |
| Assessment: | $275000 |
| Assessment Year: | 2024 |
| Address: | 217 LINWOOD St , London, N5Y 1W7, Ontario |
| Lot Size: | 48.42 x 127.50 (Feet) |
| Acreage: | < .50 |
| Directions/Cross Streets: | Head North on Adelaide Street, turn Right on Victoria Street. |
| Rooms: | 11 |
| Bedrooms: | 4 |
| Bedrooms +: | |
| Kitchens: | 1 |
| Family Room: | Y |
| Basement: | Finished, Full |
| Approximatly Age: | 51-99 |
| Property Type: | Detached |
| Style: | 1 1/2 Storey |
| Exterior: | Vinyl Siding |
| Garage Type: | Attached |
| Drive Parking Spaces: | 4 |
| Pool: | None |
| Other Structures: | Garden Shed |
| Approximatly Age: | 51-99 |
| Approximatly Square Footage: | 1500-2000 |
| Property Features: | Place Of Wor, School |
| Fireplace/Stove: | N |
| Heat Source: | Gas |
| Heat Type: | Forced Air |
| Central Air Conditioning: | Central Air |
| Central Vac: | N |
| Laundry Level: | Main |
| Elevator Lift: | N |
| Sewers: | Sewers |
| Water: | Municipal |
| Utilities-Cable: | A |
| Utilities-Hydro: | Y |
| Utilities-Gas: | Y |
| Utilities-Telephone: | A |
$
%
Years
This calculator is for demonstration purposes only. Always consult a professional
financial advisor before making personal financial decisions.
| Although the information displayed is believed to be accurate, no warranties or representations are made of any kind. |
| KELLER WILLIAMS LIFESTYLES |
|
|

Dir:
1-866-382-2968
Bus:
416-548-7854
Fax:
416-981-7184
| Virtual Tour | Book Showing | Email a Friend |
Jump To:
At a Glance:
| Type: | Freehold - Detached |
| Area: | Middlesex |
| Municipality: | London |
| Neighbourhood: | East C |
| Style: | 1 1/2 Storey |
| Lot Size: | 48.42 x 127.50(Feet) |
| Approximate Age: | 51-99 |
| Tax: | $3,051.86 |
| Beds: | 4 |
| Baths: | 2 |
| Fireplace: | N |
| Pool: | None |
Locatin Map:
Payment Calculator:
- Color Examples
- Green
- Black and Gold
- Dark Navy Blue And Gold
- Cyan
- Black
- Purple
- Gray
- Blue and Black
- Orange and Black
- Red
- Magenta
- Gold
- Device Examples

