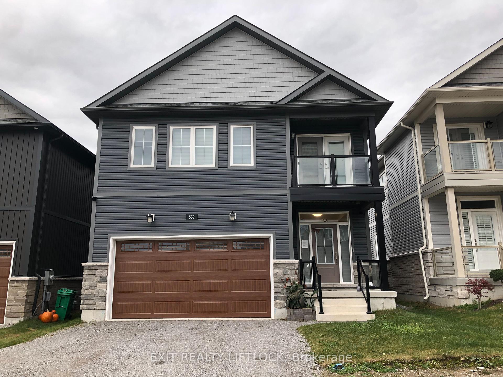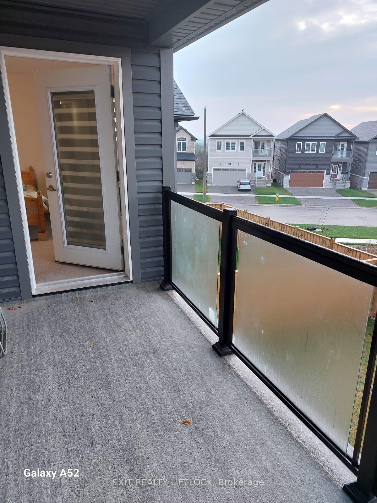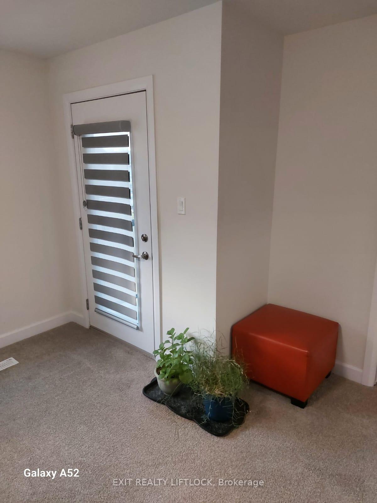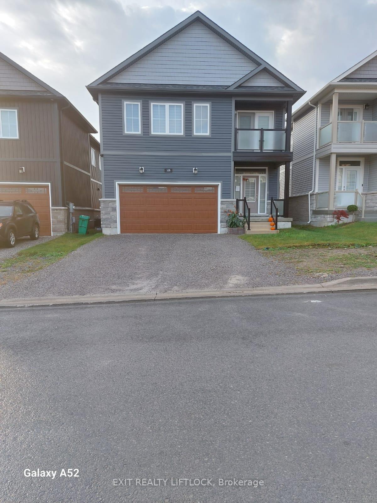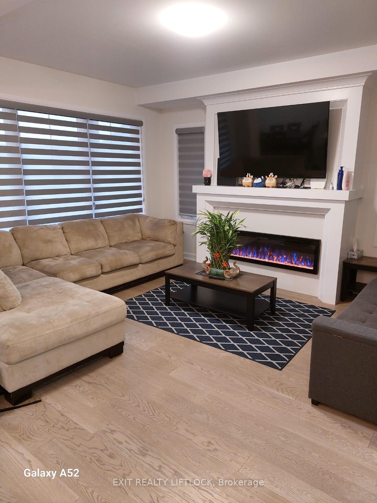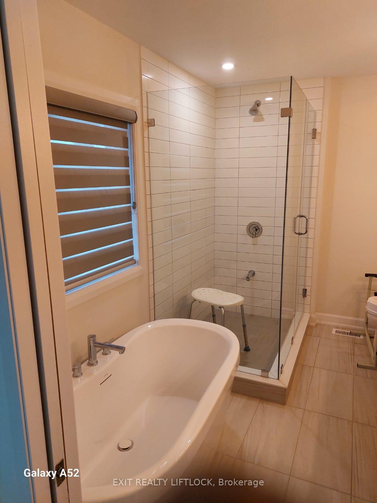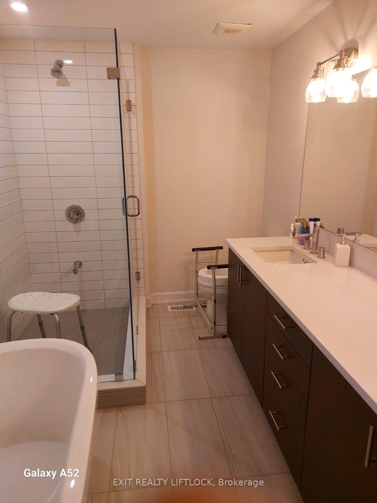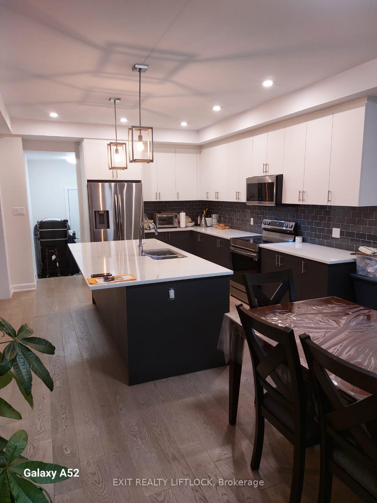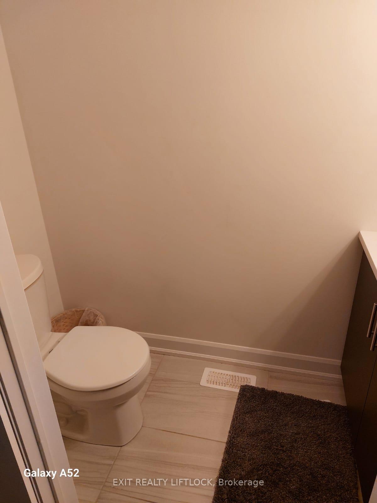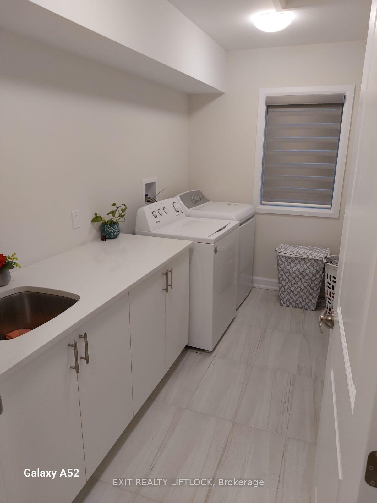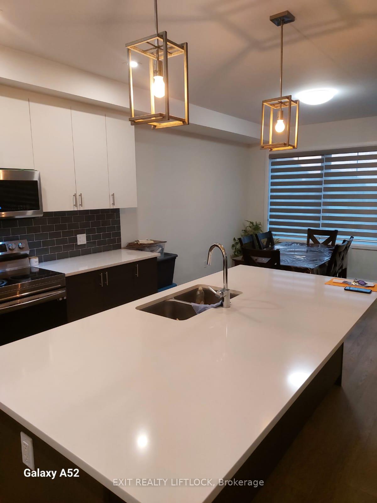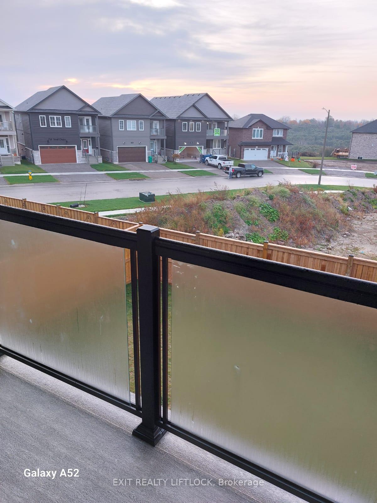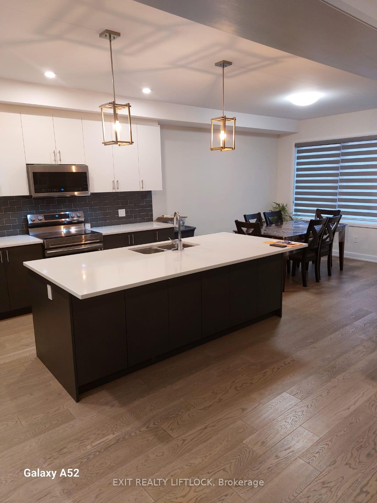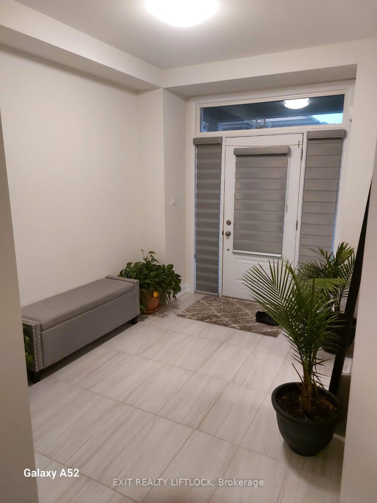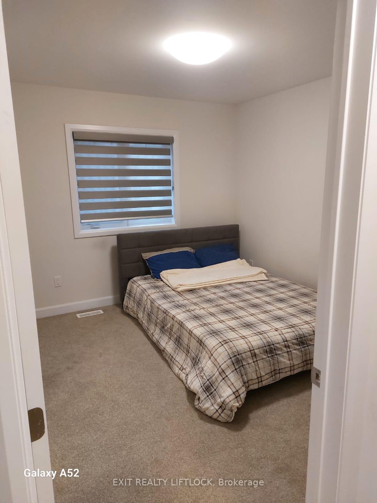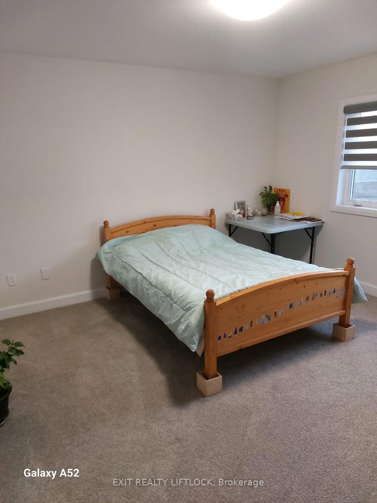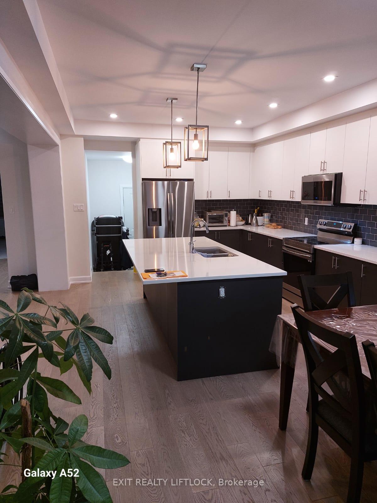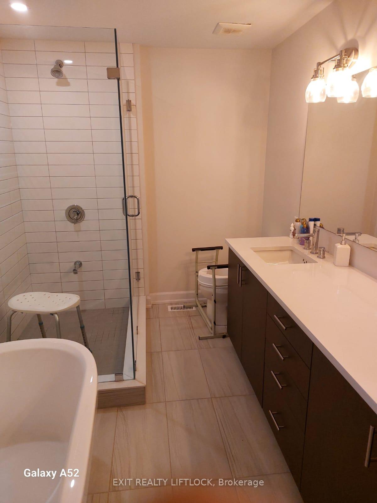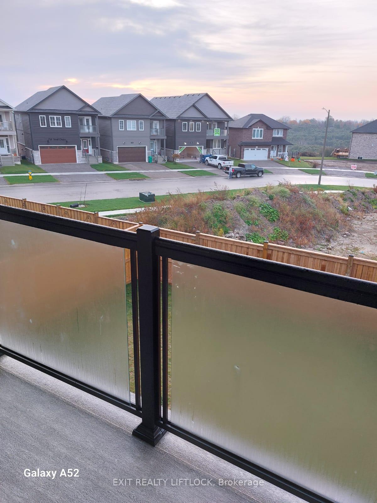$2,950
Available - For Rent
Listing ID: X11914993
539 Clayton Ave , Peterborough, K9K 0H7, Ontario
| For Rent: Spacious 4-bedroom home with stunning balconies. Discover the perfect family home with this beautiful 2-storey, 4-bedroom rental! Featuring 3.5 baths, this house is designed for comfort and convenience. Enjoy 2nd floor laundry, a front balcony for morning coffees, and a large balcony off the dining room, ideal for entertaining or relaxing. Additional Features: 2-Car garage, ample parking and storage space. Spacious layout: Plenty of room with multiple living areas. Modern Amenities: Well-equipped for family living. Don't miss this incredible opportunity-schedule a viewing today! |
| Extras: The Tenant will only be renting the main floor and the 2 floor of the home and pay for 70% of the hydro cost and 70% of the heating cost and 70% of the Hot Water Rental cost, and 70% of water & sewage cost. |
| Price | $2,950 |
| Address: | 539 Clayton Ave , Peterborough, K9K 0H7, Ontario |
| Lot Size: | 36.16 x 108.48 (Feet) |
| Acreage: | < .50 |
| Directions/Cross Streets: | York Drive to Clayton Ave |
| Rooms: | 11 |
| Bedrooms: | 4 |
| Bedrooms +: | |
| Kitchens: | 1 |
| Family Room: | N |
| Basement: | Apartment |
| Furnished: | N |
| Approximatly Age: | 0-5 |
| Property Type: | Detached |
| Style: | 2-Storey |
| Exterior: | Alum Siding, Brick |
| Garage Type: | Attached |
| (Parking/)Drive: | Private |
| Drive Parking Spaces: | 2 |
| Pool: | None |
| Private Entrance: | Y |
| Approximatly Age: | 0-5 |
| Approximatly Square Footage: | 2000-2500 |
| Property Features: | Fenced Yard |
| Fireplace/Stove: | Y |
| Heat Source: | Gas |
| Heat Type: | Forced Air |
| Central Air Conditioning: | Central Air |
| Central Vac: | N |
| Laundry Level: | Upper |
| Sewers: | Sewers |
| Water: | Municipal |
| Utilities-Cable: | A |
| Utilities-Hydro: | Y |
| Utilities-Gas: | Y |
| Utilities-Telephone: | A |
| Although the information displayed is believed to be accurate, no warranties or representations are made of any kind. |
| EXIT REALTY LIFTLOCK |
|
|

Dir:
1-866-382-2968
Bus:
416-548-7854
Fax:
416-981-7184
| Book Showing | Email a Friend |
Jump To:
At a Glance:
| Type: | Freehold - Detached |
| Area: | Peterborough |
| Municipality: | Peterborough |
| Neighbourhood: | Northcrest |
| Style: | 2-Storey |
| Lot Size: | 36.16 x 108.48(Feet) |
| Approximate Age: | 0-5 |
| Beds: | 4 |
| Baths: | 4 |
| Fireplace: | Y |
| Pool: | None |
Locatin Map:
- Color Examples
- Green
- Black and Gold
- Dark Navy Blue And Gold
- Cyan
- Black
- Purple
- Gray
- Blue and Black
- Orange and Black
- Red
- Magenta
- Gold
- Device Examples

