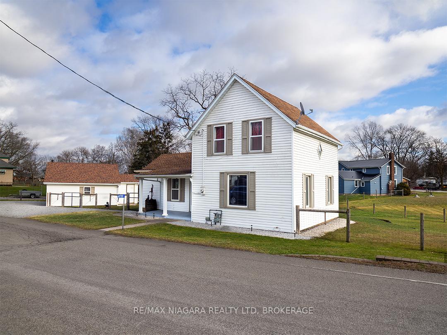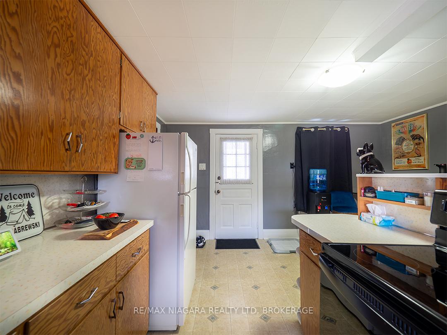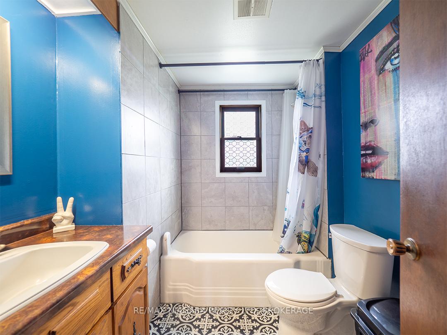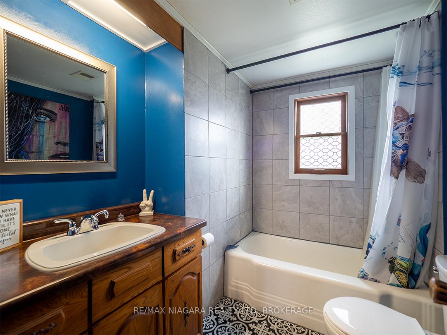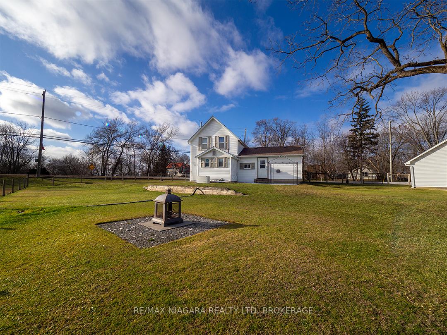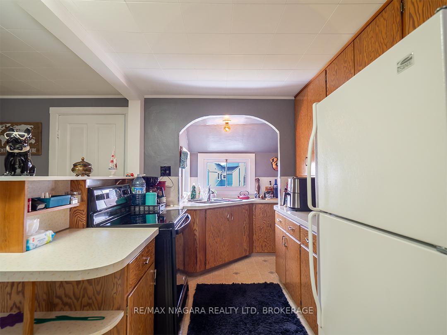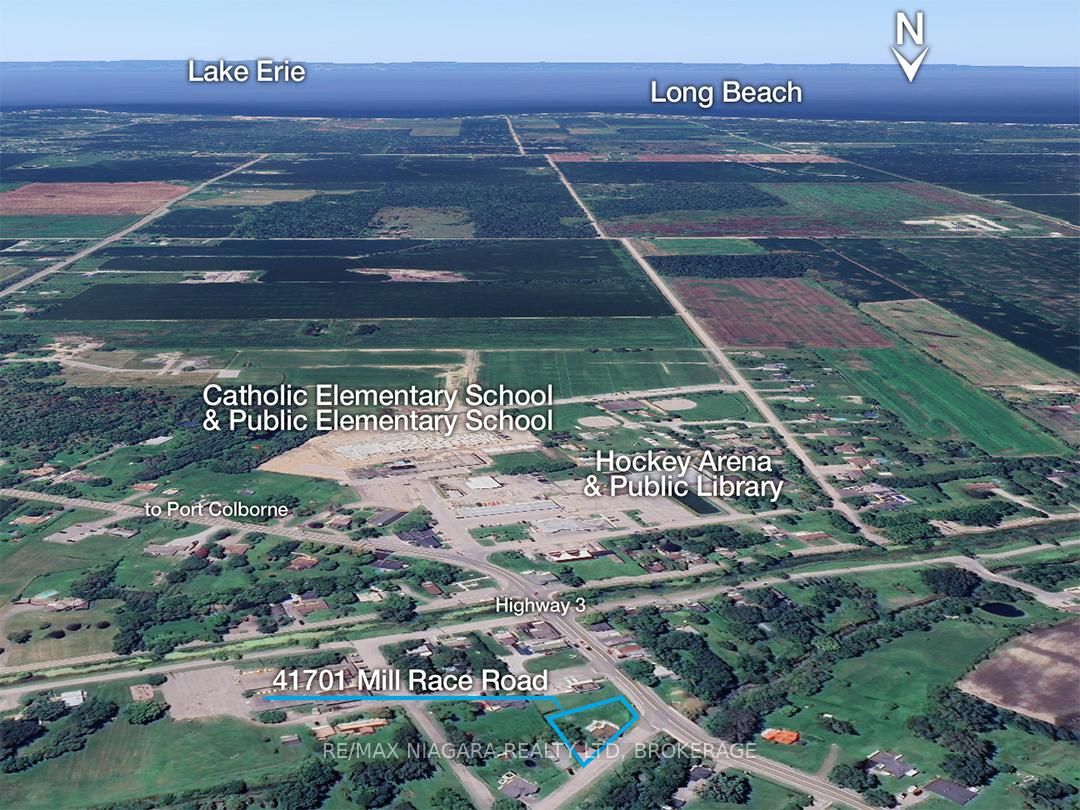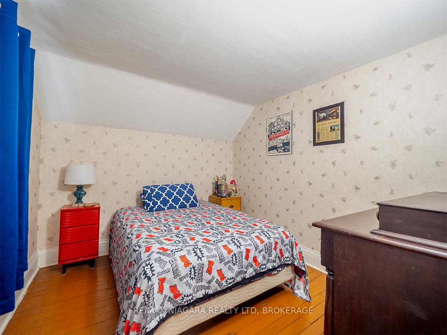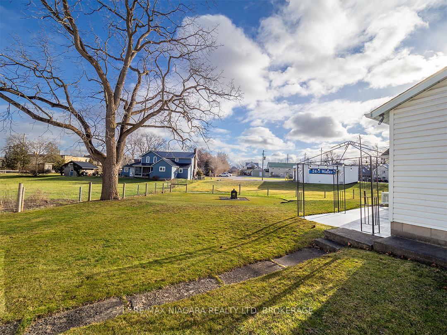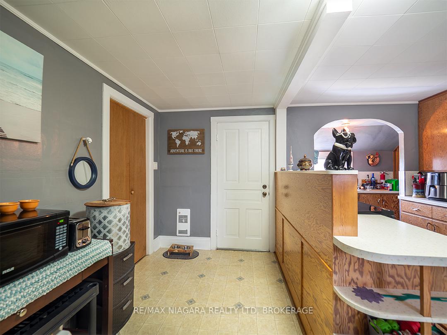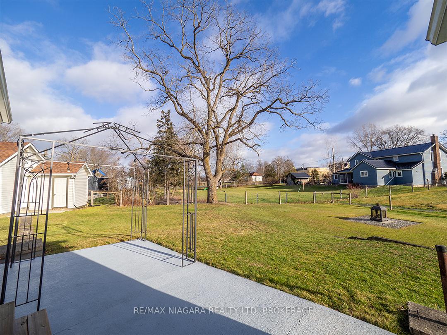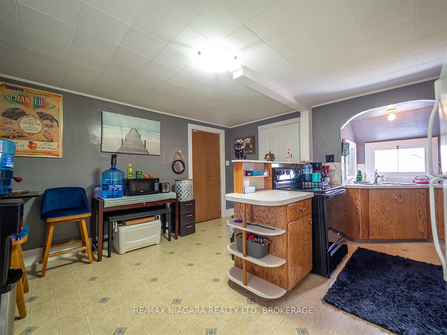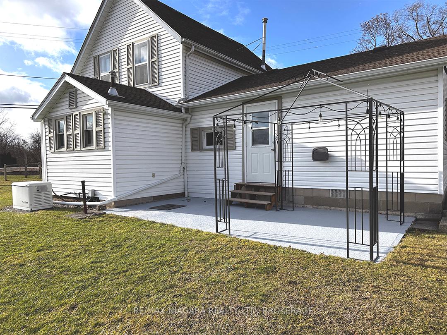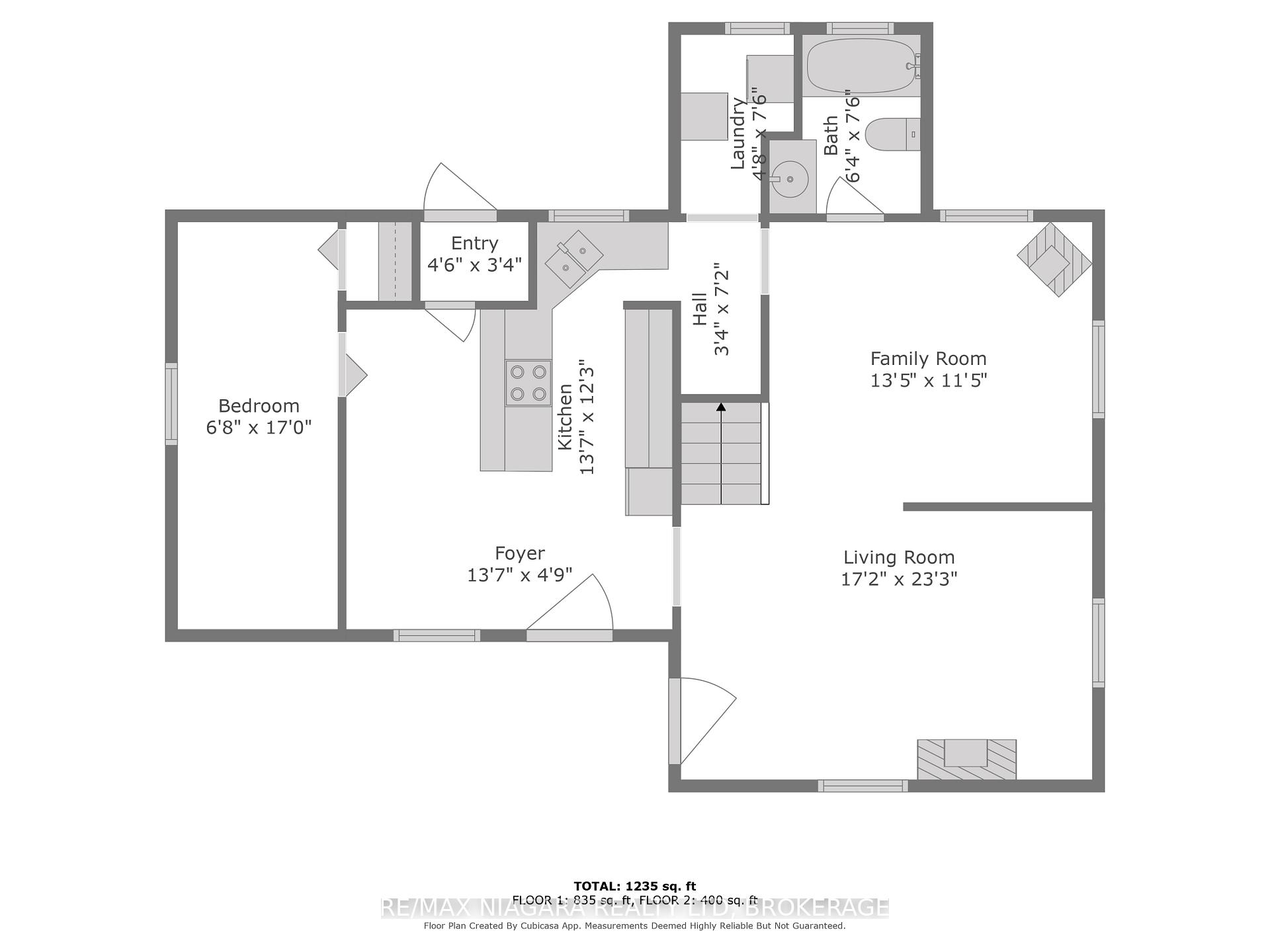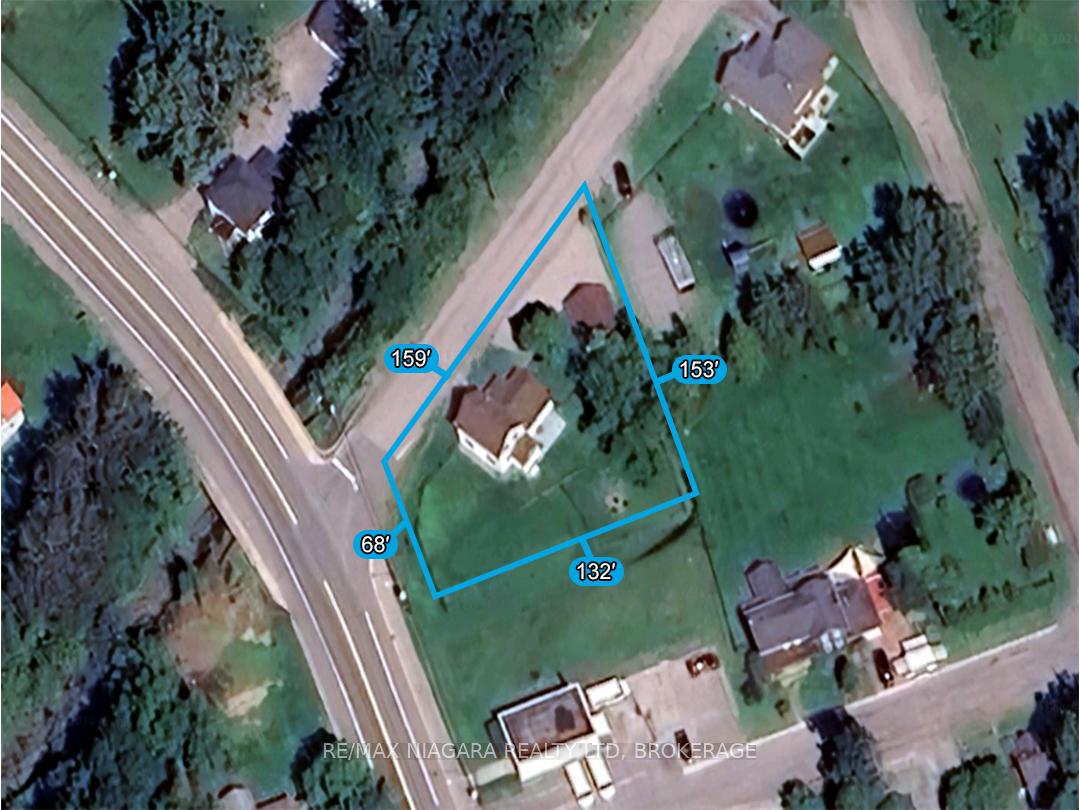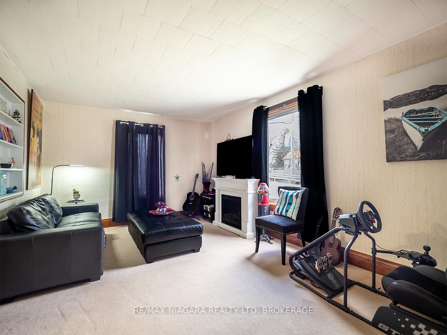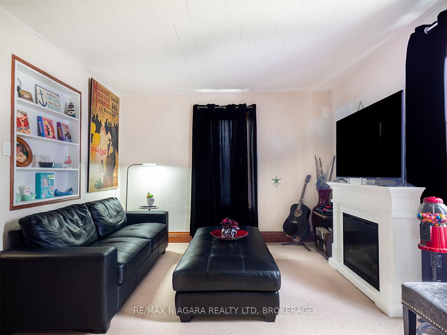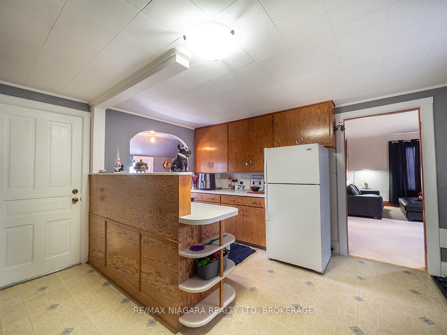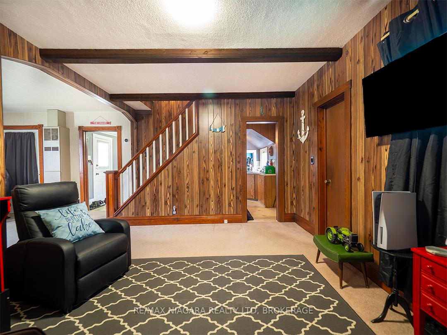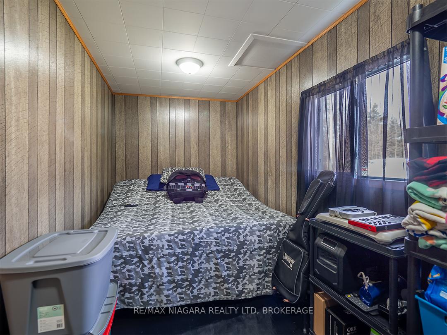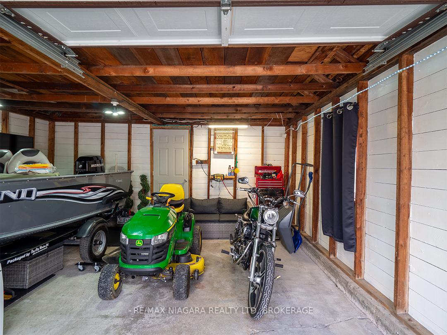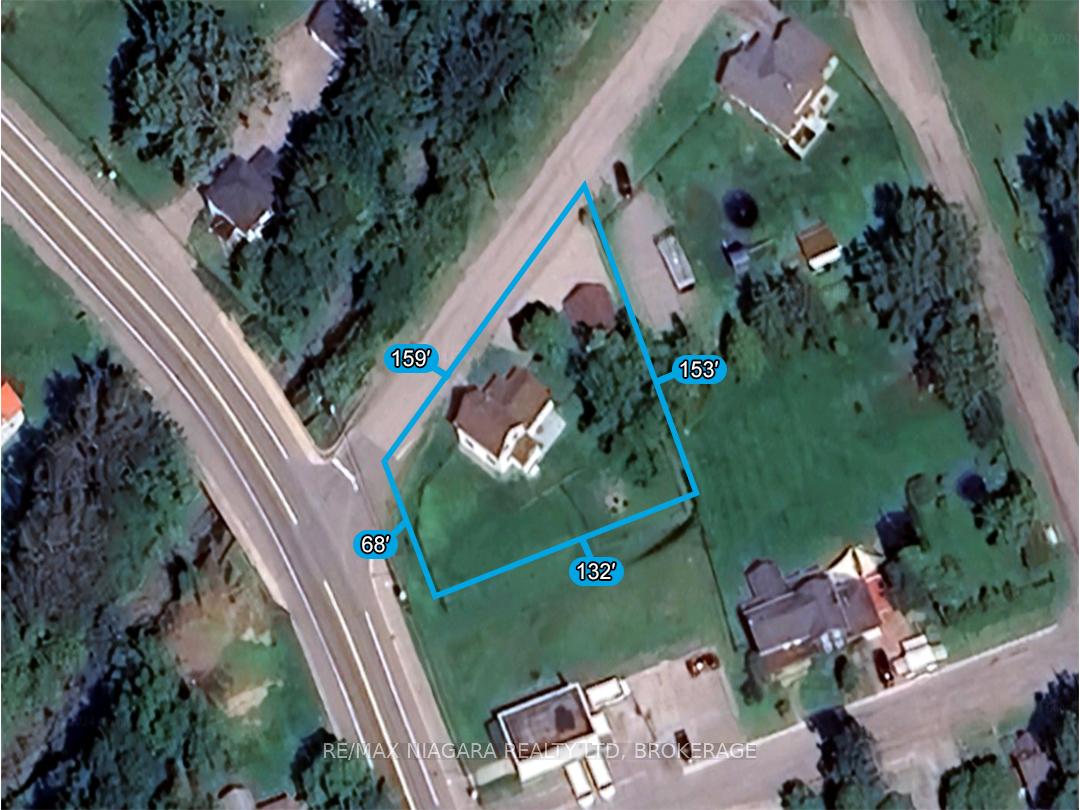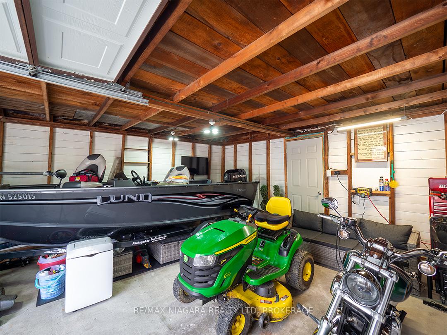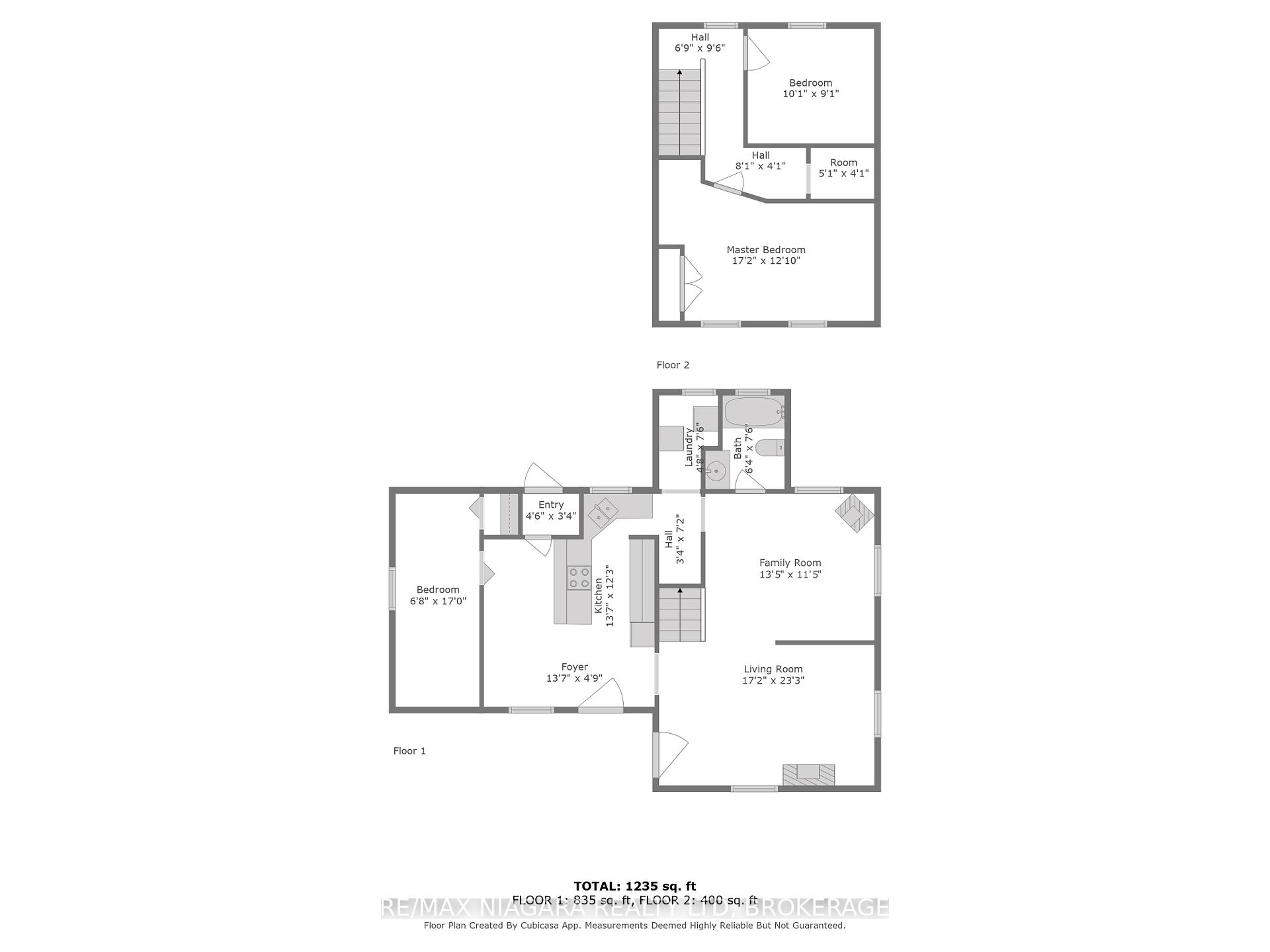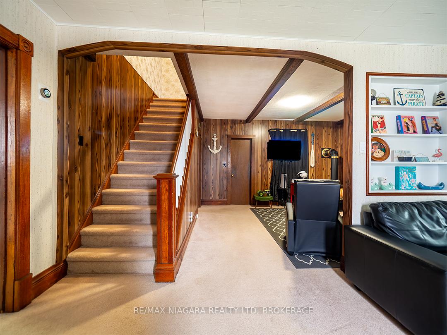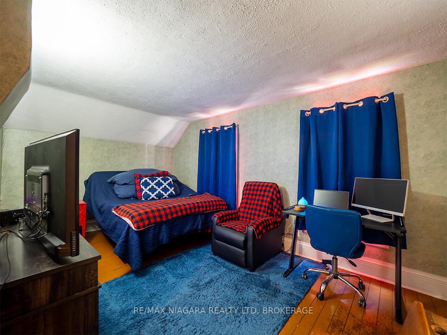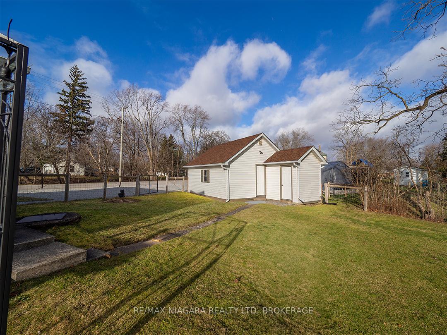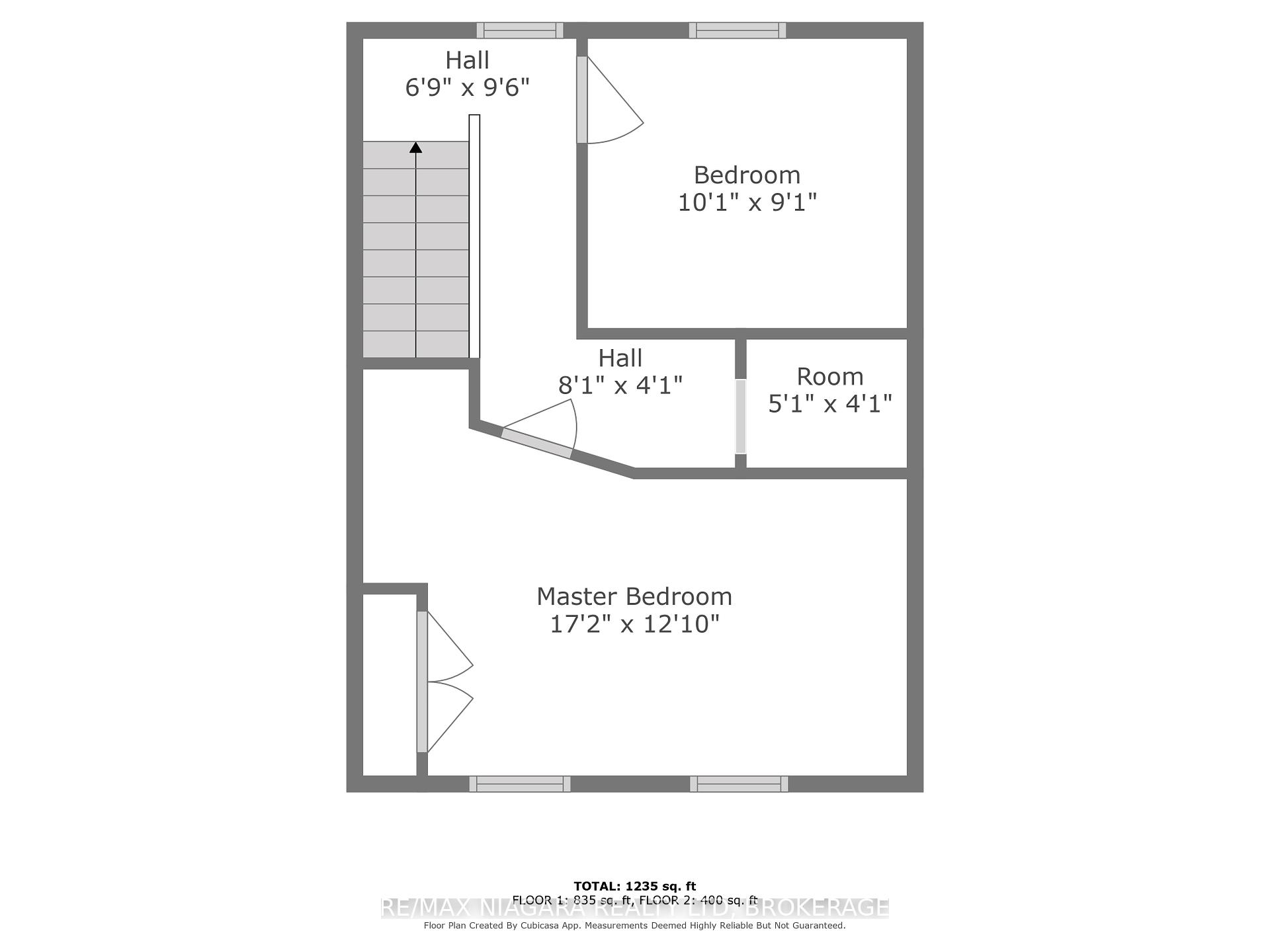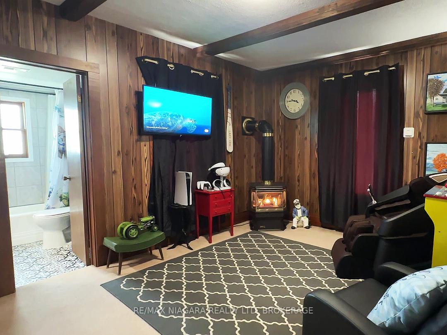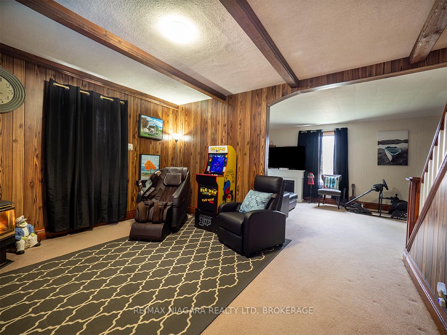$549,900
Available - For Sale
Listing ID: X11912512
41701 Mill Race Rd , Wainfleet, L0S 1V0, Ontario
| 41701 Mill Race Road in Wainfleet is centrally located in the core of the quaint Wainfleet Village within easy reach of the new Wainfleet elementary school, the Wainfleet Arena and sports fields and amenities. This 3 bedroom, 1 bath family home sits on 1/3 of an acre and has a generously sized detached garage/shop with concrete floor, loft storage, and updated roof. The nice, country front porch provides access to both the living room & the kitchen and the kitchen also conveniently opens to the back yard patio with southern exposure! In addition to the living room, a main floor family room with a corner, gas fireplace offers additional living space and there is a main floor laundry room off the kitchen. One of the home's 3 bedrooms is located on the main floor and could also be used as an office or den and the upstairs bedrooms are enhanced by original wood floors. Recent updates to this home include bathroom, some plumbing, electrical, and the installation of a 'Nest' -smart thermostat for increased efficiency. In addition, the back yard has been fully fenced and includes a custom fire pit area! A wired-in, natural gas generator with automatic start offers peace of mind.The extended driveway easily accommodates 6+ vehicles. 41701 Mill Race Road is just down Highway 3 from Chambers Corners which leads to the QEW. A great location for commuting to Hamilton or the rest of Niagara! |
| Price | $549,900 |
| Taxes: | $2808.00 |
| Address: | 41701 Mill Race Rd , Wainfleet, L0S 1V0, Ontario |
| Lot Size: | 159.00 x 68.20 (Feet) |
| Acreage: | < .50 |
| Directions/Cross Streets: | HIGHWAY 3 |
| Rooms: | 7 |
| Bedrooms: | 3 |
| Bedrooms +: | |
| Kitchens: | 1 |
| Family Room: | Y |
| Basement: | Crawl Space |
| Approximatly Age: | 100+ |
| Property Type: | Detached |
| Style: | 1 1/2 Storey |
| Exterior: | Vinyl Siding |
| Garage Type: | Detached |
| (Parking/)Drive: | Pvt Double |
| Drive Parking Spaces: | 2 |
| Pool: | None |
| Approximatly Age: | 100+ |
| Approximatly Square Footage: | 1100-1500 |
| Property Features: | Beach, Library, Park, Place Of Worship, School |
| Fireplace/Stove: | Y |
| Heat Source: | Gas |
| Heat Type: | Other |
| Central Air Conditioning: | None |
| Central Vac: | N |
| Laundry Level: | Main |
| Sewers: | Septic |
| Water: | Other |
| Water Supply Types: | Cistern |
$
%
Years
This calculator is for demonstration purposes only. Always consult a professional
financial advisor before making personal financial decisions.
| Although the information displayed is believed to be accurate, no warranties or representations are made of any kind. |
| RE/MAX NIAGARA REALTY LTD, BROKERAGE |
|
|

Dir:
1-866-382-2968
Bus:
416-548-7854
Fax:
416-981-7184
| Virtual Tour | Book Showing | Email a Friend |
Jump To:
At a Glance:
| Type: | Freehold - Detached |
| Area: | Niagara |
| Municipality: | Wainfleet |
| Style: | 1 1/2 Storey |
| Lot Size: | 159.00 x 68.20(Feet) |
| Approximate Age: | 100+ |
| Tax: | $2,808 |
| Beds: | 3 |
| Baths: | 1 |
| Fireplace: | Y |
| Pool: | None |
Locatin Map:
Payment Calculator:
- Color Examples
- Green
- Black and Gold
- Dark Navy Blue And Gold
- Cyan
- Black
- Purple
- Gray
- Blue and Black
- Orange and Black
- Red
- Magenta
- Gold
- Device Examples

