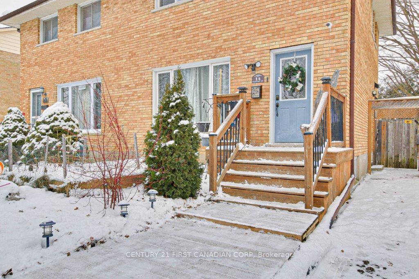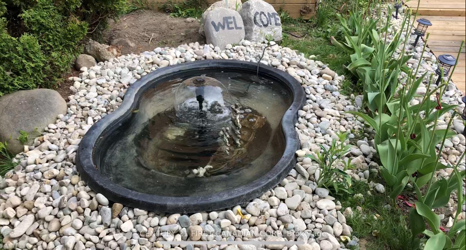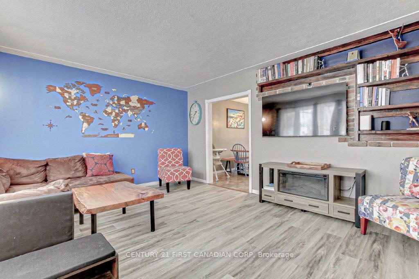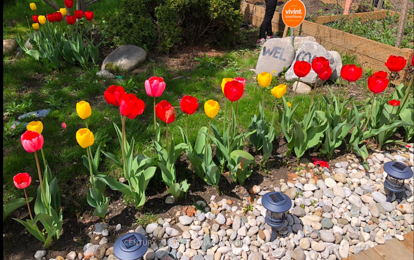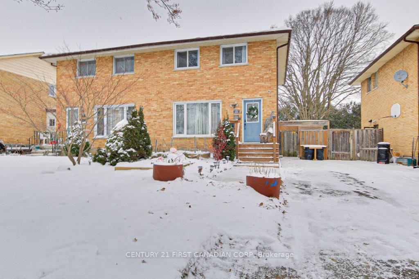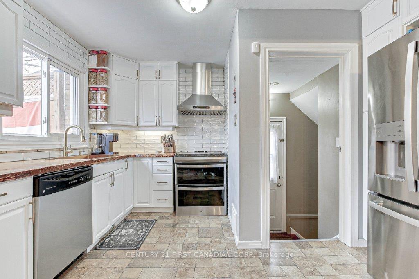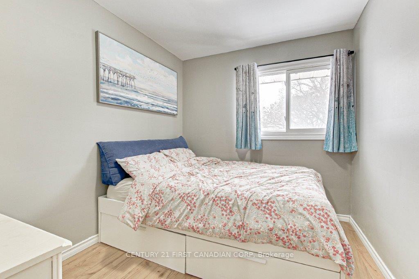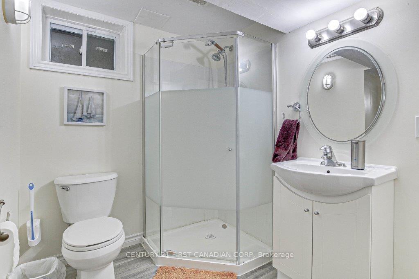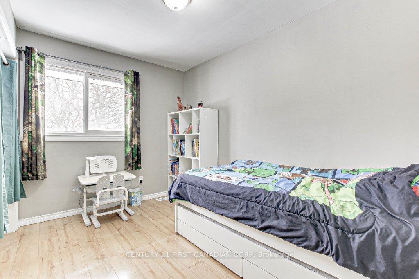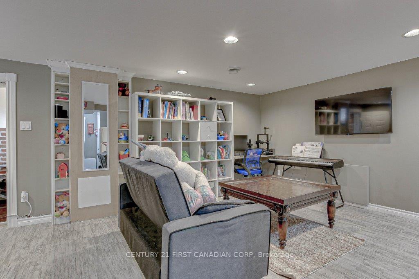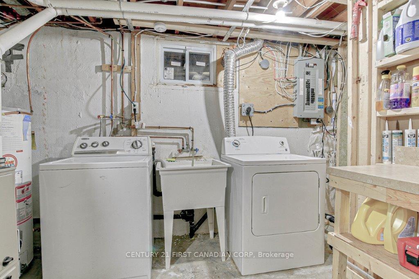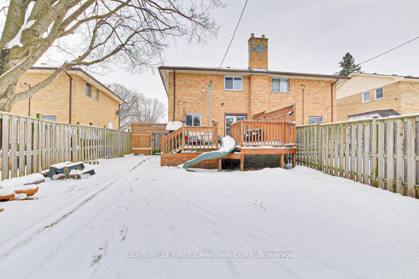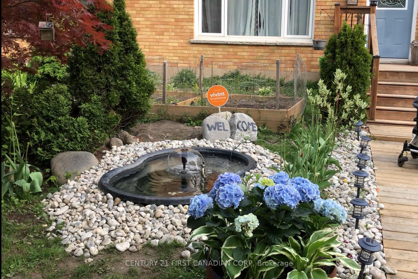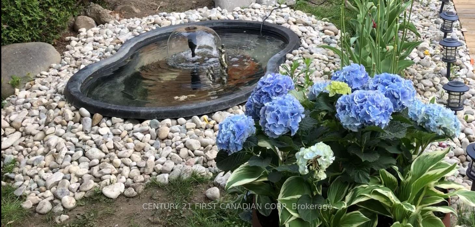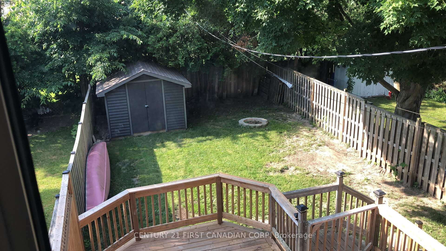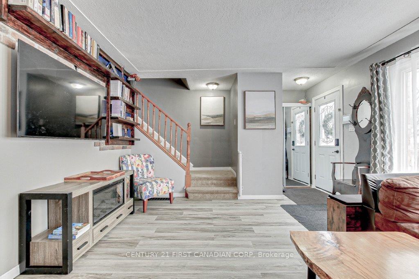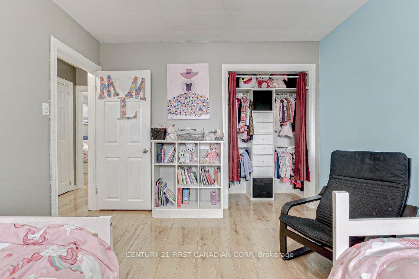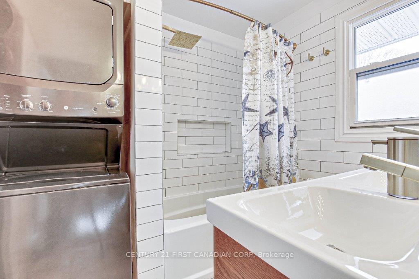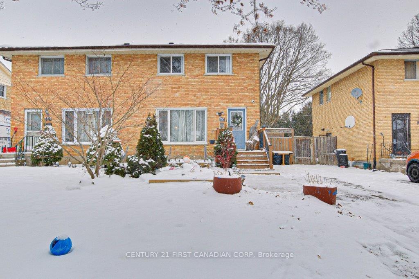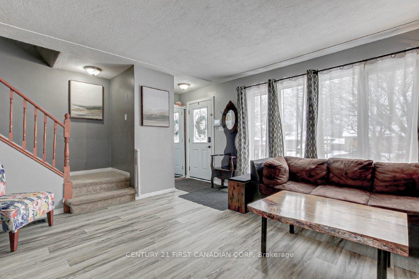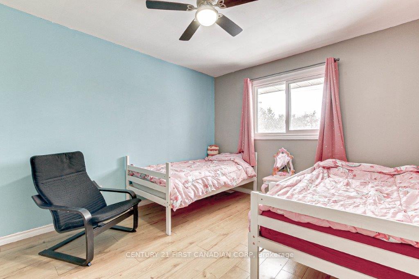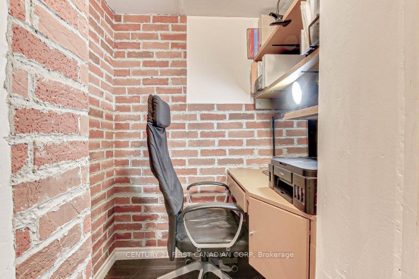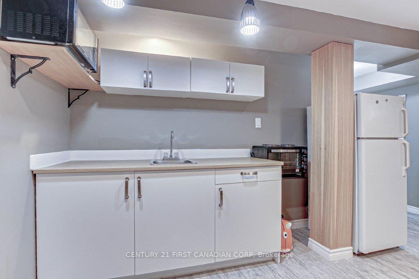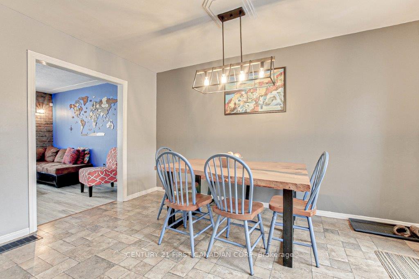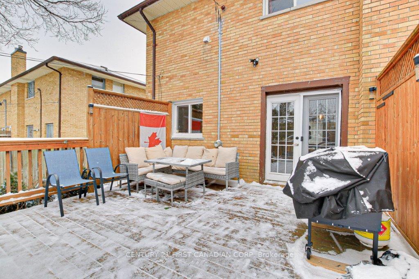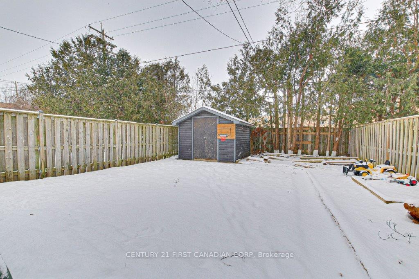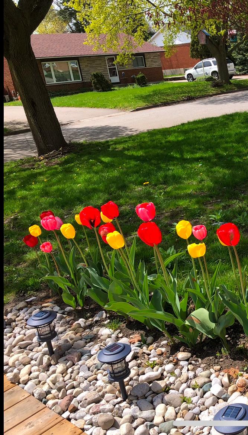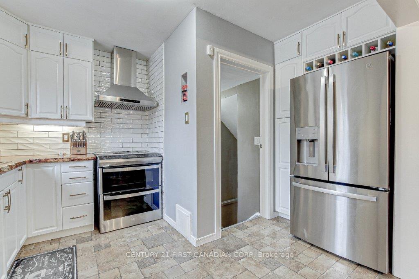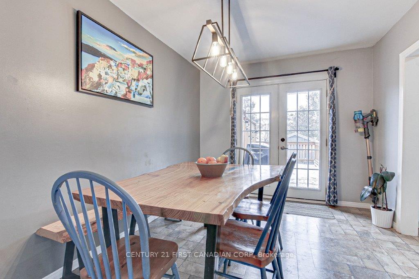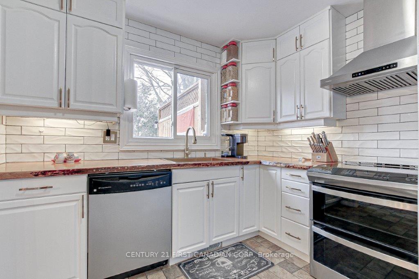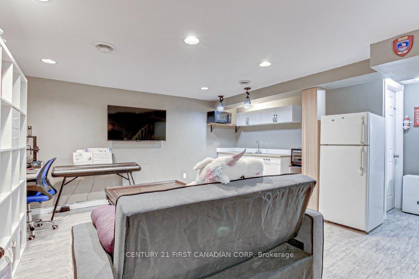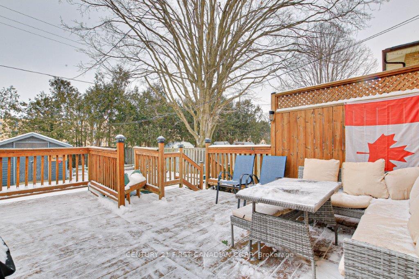$499,900
Available - For Sale
Listing ID: X11912526
14 Madeira Dr , London, N5V 2M2, Ontario
| Welcome to 14 Madeira Drive, a charming and versatile 3-bedroom, 2-bathroom home located just a short walk from Fanshawe College, making it an excellent opportunity for first-time buyers or investors. This property features a separate entrance to the basement with its own kitchen, bathroom, and laundry, offering endless possibilities for rental income or in-law accommodations. Recent updates include a fully renovated upstairs kitchen and bathroom (approximately 2 years ago), brand-new vinyl flooring in the main-floor living room, and fresh paint throughout. The home also boasts newer appliances, a sump pump, and a furnace, ensuring modern comfort and reliability. Step through the French doors to a private backyard oasis complete with a spacious deck, a playground area, and a 5-year-old shed for added storage. Thoughtfully designed and move-in ready, this home combines convenience, style, and potential schedule your private viewing today! |
| Extras: ALARM MONITORING SYSTEM PAID ($5O MONTHLY SUBSCRIPTION) |
| Price | $499,900 |
| Taxes: | $2218.00 |
| Address: | 14 Madeira Dr , London, N5V 2M2, Ontario |
| Lot Size: | 30.00 x 125.00 (Feet) |
| Directions/Cross Streets: | CHEAPSIDE & SORREL |
| Rooms: | 9 |
| Bedrooms: | 3 |
| Bedrooms +: | |
| Kitchens: | 2 |
| Family Room: | Y |
| Basement: | Full, Sep Entrance |
| Property Type: | Semi-Detached |
| Style: | 2-Storey |
| Exterior: | Brick |
| Garage Type: | None |
| (Parking/)Drive: | Private |
| Drive Parking Spaces: | 3 |
| Pool: | None |
| Other Structures: | Garden Shed |
| Approximatly Square Footage: | 1100-1500 |
| Fireplace/Stove: | N |
| Heat Source: | Gas |
| Heat Type: | Forced Air |
| Central Air Conditioning: | Central Air |
| Central Vac: | N |
| Laundry Level: | Upper |
| Elevator Lift: | N |
| Sewers: | Sewers |
| Water: | Municipal |
$
%
Years
This calculator is for demonstration purposes only. Always consult a professional
financial advisor before making personal financial decisions.
| Although the information displayed is believed to be accurate, no warranties or representations are made of any kind. |
| CENTURY 21 FIRST CANADIAN CORP |
|
|

Dir:
1-866-382-2968
Bus:
416-548-7854
Fax:
416-981-7184
| Book Showing | Email a Friend |
Jump To:
At a Glance:
| Type: | Freehold - Semi-Detached |
| Area: | Middlesex |
| Municipality: | London |
| Neighbourhood: | East D |
| Style: | 2-Storey |
| Lot Size: | 30.00 x 125.00(Feet) |
| Tax: | $2,218 |
| Beds: | 3 |
| Baths: | 2 |
| Fireplace: | N |
| Pool: | None |
Locatin Map:
Payment Calculator:
- Color Examples
- Green
- Black and Gold
- Dark Navy Blue And Gold
- Cyan
- Black
- Purple
- Gray
- Blue and Black
- Orange and Black
- Red
- Magenta
- Gold
- Device Examples

