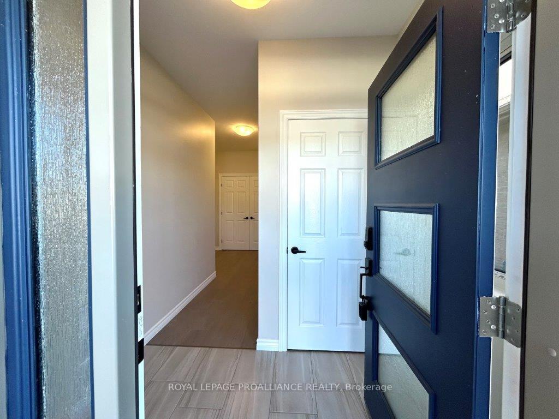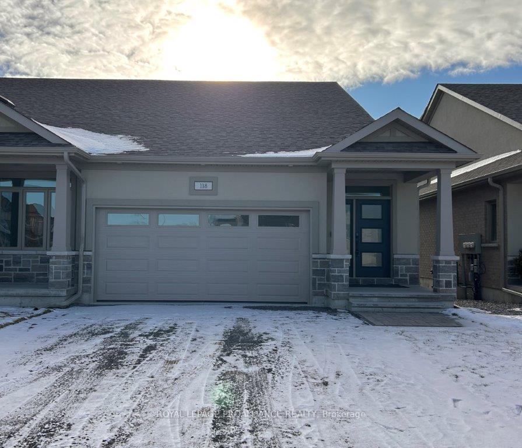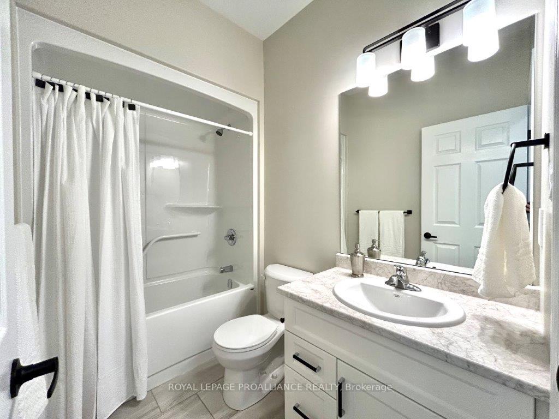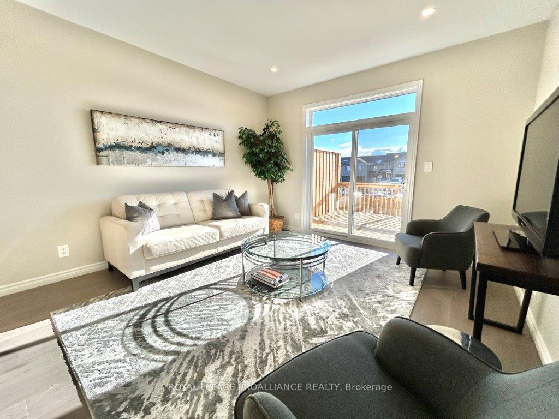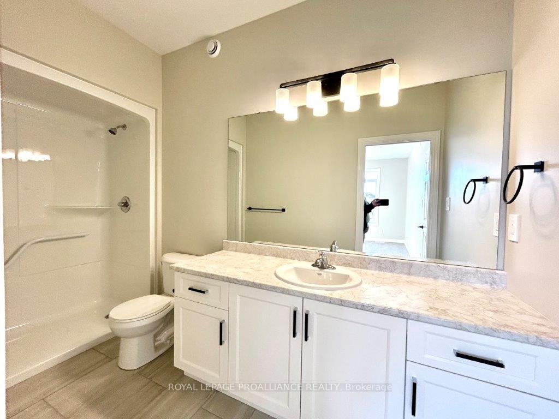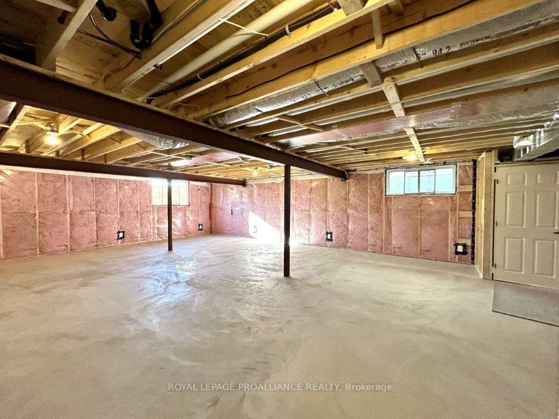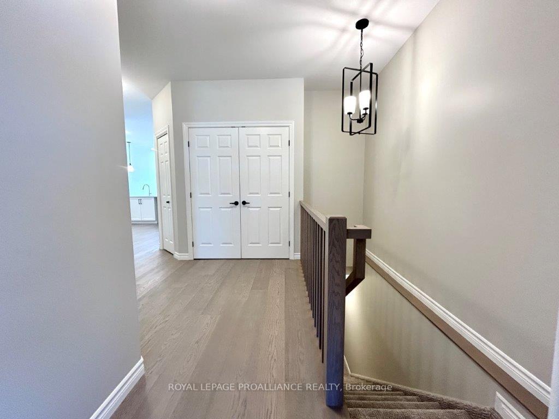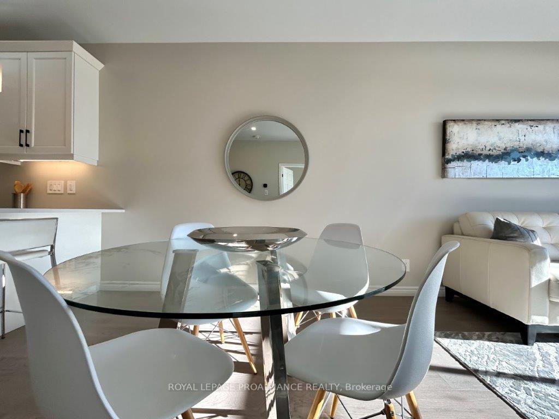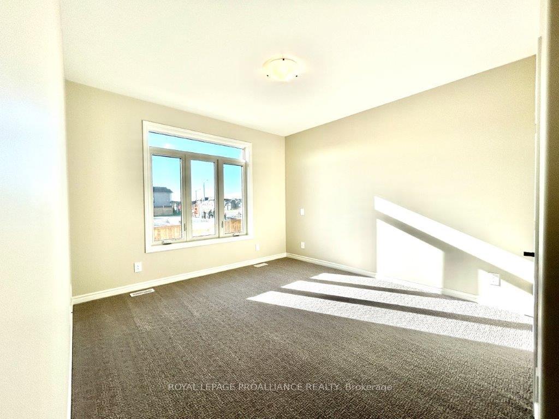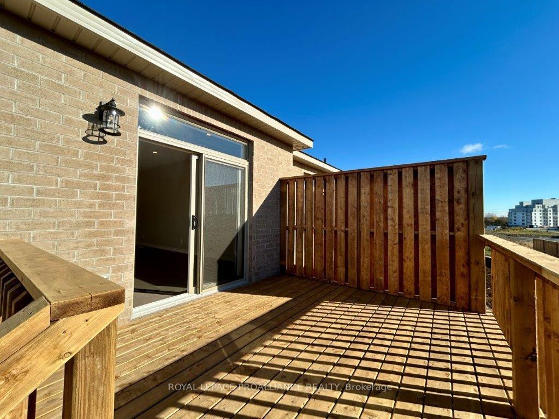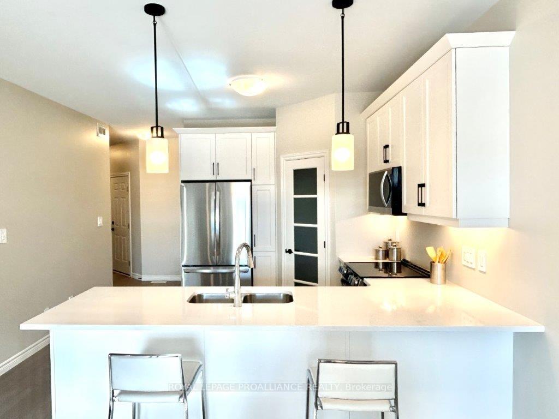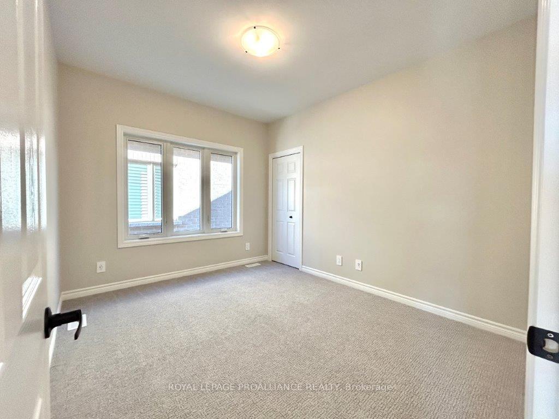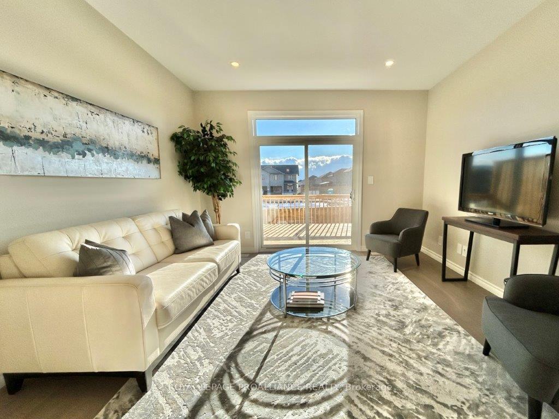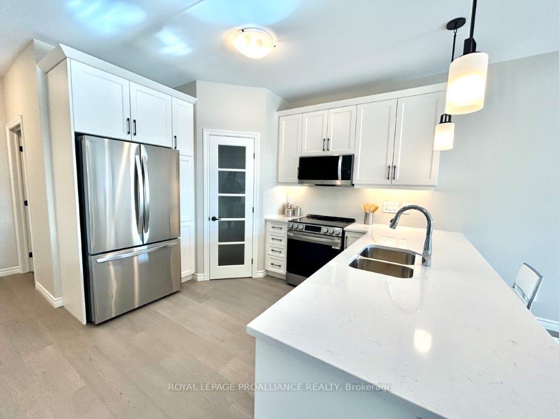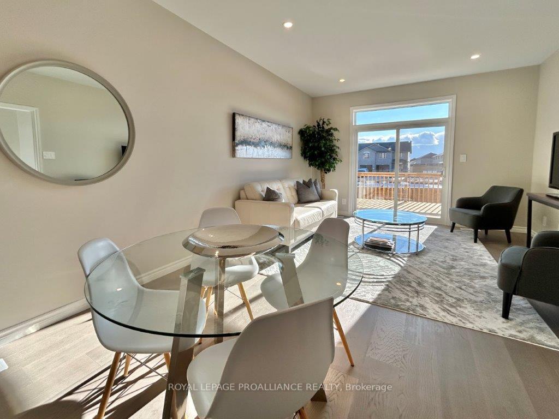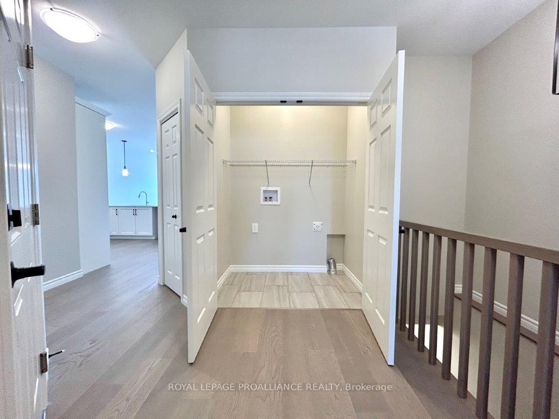$566,400
Available - For Sale
Listing ID: X11915955
118 Athabaska Dr , Belleville, K8N 0V6, Ontario
| Welcome to 118 Athabaska Drive! A beautiful brand new end unit bungalow townhome. This home is conveniently located just north of the 401 in Belleville and features a well appointed kitchen complete with stainless steel kitchen appliances, quartz countertops and corner pantry. The great room, located just off the kitchen, looks out to the 12x10 pressure treated wood deck. The bright primary bedroom includes a walk-in closet as well as a 3-piece en-suite bathroom. The main floor is completed with an additional bedroom, main bathroom and a convenient laundry closet. This home also includes an unspoiled basement with basement bathroom rough in and an attached two car garage with inside entry. |
| Price | $566,400 |
| Taxes: | $0.00 |
| Address: | 118 Athabaska Dr , Belleville, K8N 0V6, Ontario |
| Lot Size: | 9.28 x 33.76 (Metres) |
| Directions/Cross Streets: | Farnham Road & Riverstone Way |
| Rooms: | 8 |
| Bedrooms: | 2 |
| Bedrooms +: | |
| Kitchens: | 1 |
| Family Room: | Y |
| Basement: | Unfinished |
| Approximatly Age: | New |
| Property Type: | Att/Row/Twnhouse |
| Style: | Bungalow |
| Exterior: | Brick, Stone |
| Garage Type: | Attached |
| (Parking/)Drive: | Pvt Double |
| Drive Parking Spaces: | 4 |
| Pool: | None |
| Approximatly Age: | New |
| Approximatly Square Footage: | 1100-1500 |
| Property Features: | Golf, Park, Place Of Worship, School, School Bus Route |
| Fireplace/Stove: | N |
| Heat Source: | Gas |
| Heat Type: | Forced Air |
| Central Air Conditioning: | Central Air |
| Central Vac: | N |
| Sewers: | Sewers |
| Water: | Municipal |
| Utilities-Cable: | A |
| Utilities-Hydro: | Y |
| Utilities-Gas: | Y |
| Utilities-Telephone: | A |
$
%
Years
This calculator is for demonstration purposes only. Always consult a professional
financial advisor before making personal financial decisions.
| Although the information displayed is believed to be accurate, no warranties or representations are made of any kind. |
| ROYAL LEPAGE PROALLIANCE REALTY |
|
|

Dir:
1-866-382-2968
Bus:
416-548-7854
Fax:
416-981-7184
| Book Showing | Email a Friend |
Jump To:
At a Glance:
| Type: | Freehold - Att/Row/Twnhouse |
| Area: | Hastings |
| Municipality: | Belleville |
| Style: | Bungalow |
| Lot Size: | 9.28 x 33.76(Metres) |
| Approximate Age: | New |
| Beds: | 2 |
| Baths: | 2 |
| Fireplace: | N |
| Pool: | None |
Locatin Map:
Payment Calculator:
- Color Examples
- Green
- Black and Gold
- Dark Navy Blue And Gold
- Cyan
- Black
- Purple
- Gray
- Blue and Black
- Orange and Black
- Red
- Magenta
- Gold
- Device Examples

