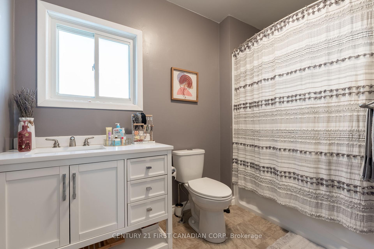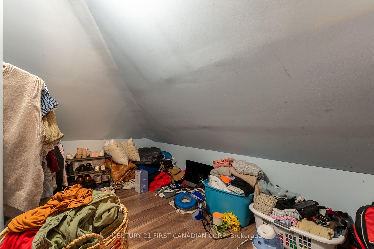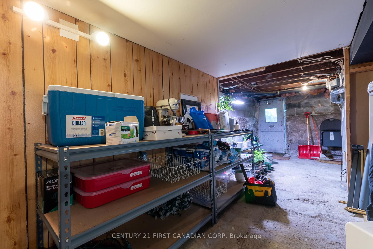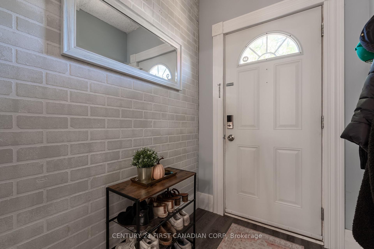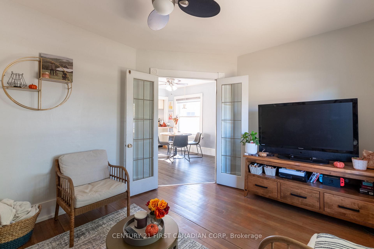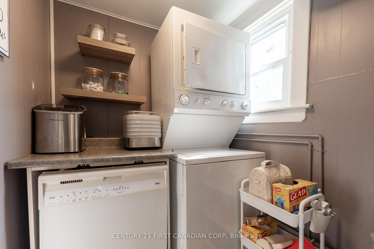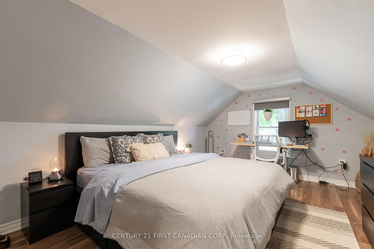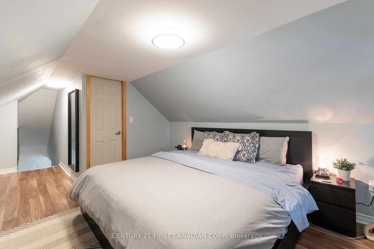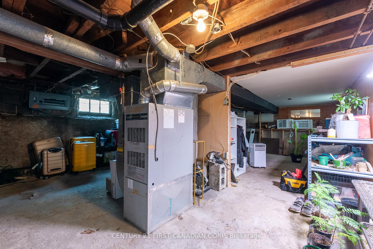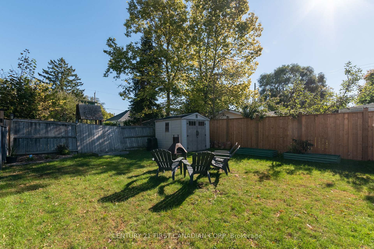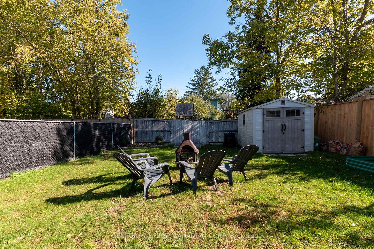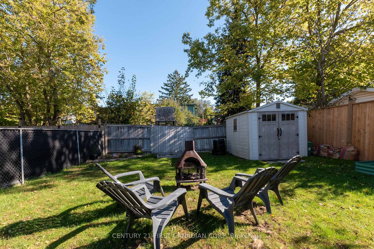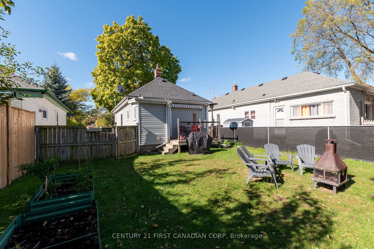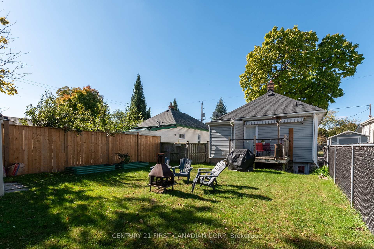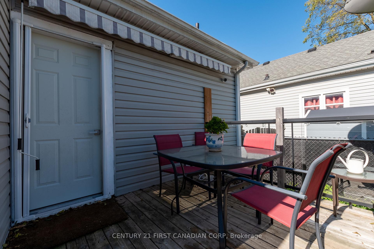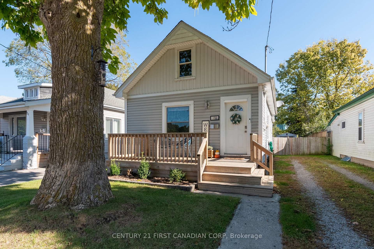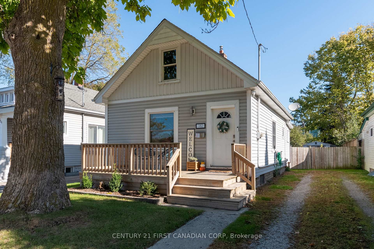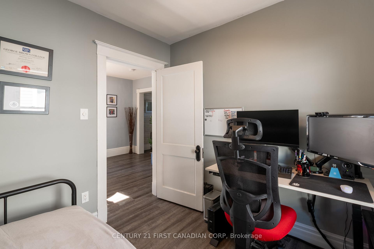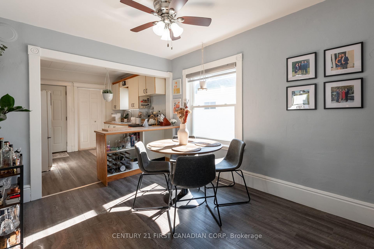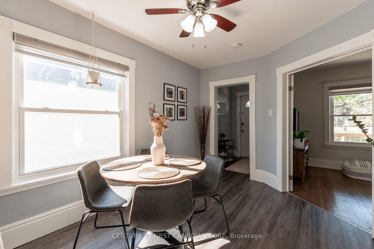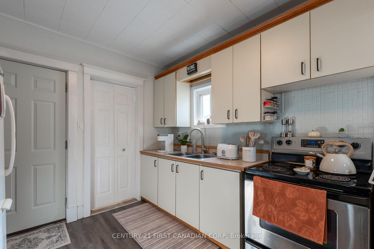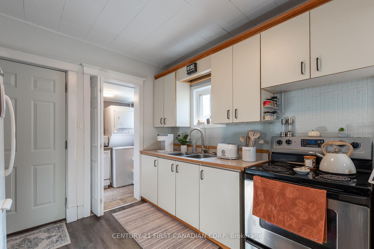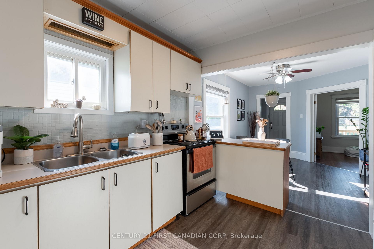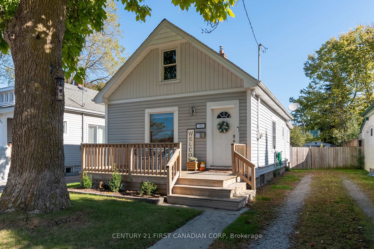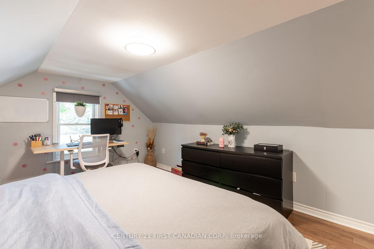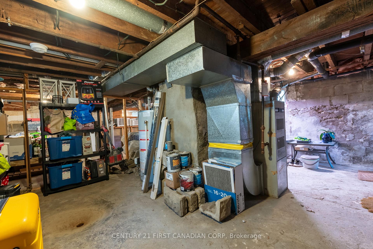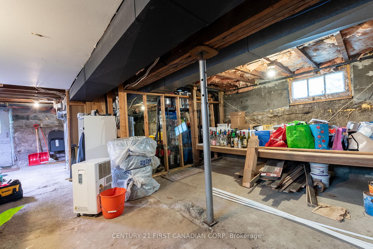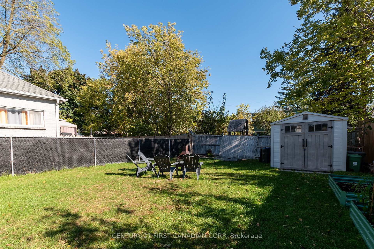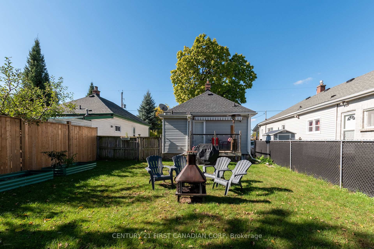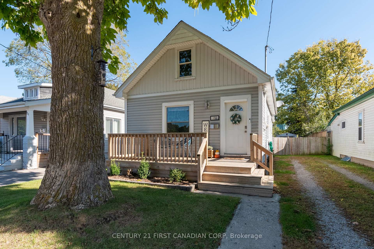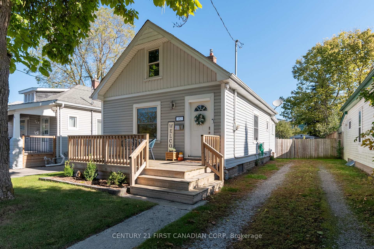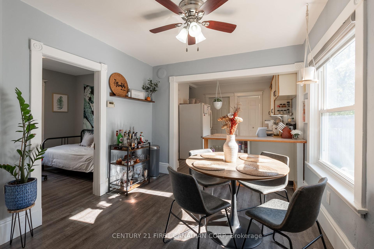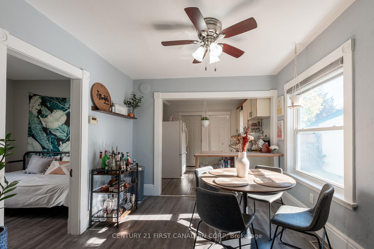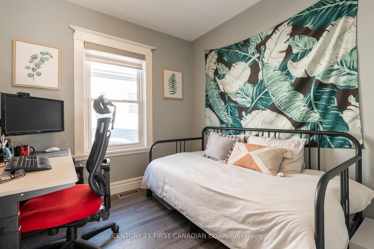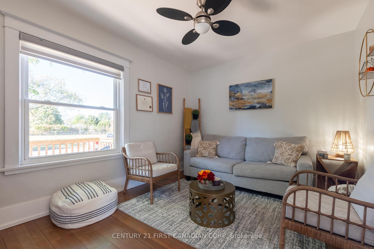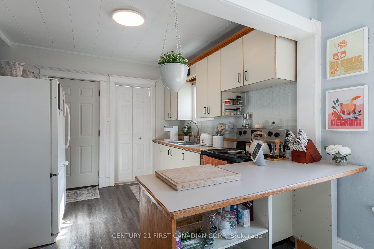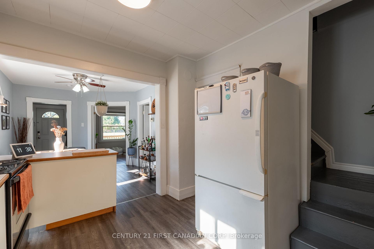$474,900
Available - For Sale
Listing ID: X9416893
182 East St , London, N5Z 2R9, Ontario
| Welcome to 182 East Street, in the central part of the City Of London; easy commute to all parts of the city. Located across the street from an elementary school, close proximity to access the Hwy. 401 and many more amenities. This well kept home is in move-in ready condition with upgrades that include Upper Loft (2016), Roof (2018), Front Porch (2020), Flooring (2021), Bathroom (2021), Laundry Room (2016), and modern window coverings. Ideal home for an investor or a First time home buyer. Enjoy the spacious fenced in backyard with ample room for your very own garden and fire pit. Shed is also included. Book your showing today. |
| Price | $474,900 |
| Taxes: | $2017.00 |
| Assessment: | $138000 |
| Assessment Year: | 2024 |
| Address: | 182 East St , London, N5Z 2R9, Ontario |
| Lot Size: | 35.01 x 106.50 (Feet) |
| Acreage: | < .50 |
| Directions/Cross Streets: | Just off Hamilton Rd; turn North onto East St |
| Rooms: | 8 |
| Bedrooms: | 1 |
| Bedrooms +: | 1 |
| Kitchens: | 1 |
| Family Room: | Y |
| Basement: | Part Bsmt, Unfinished |
| Approximatly Age: | 51-99 |
| Property Type: | Detached |
| Style: | 1 1/2 Storey |
| Exterior: | Vinyl Siding |
| Garage Type: | None |
| (Parking/)Drive: | Private |
| Drive Parking Spaces: | 2 |
| Pool: | None |
| Other Structures: | Garden Shed |
| Approximatly Age: | 51-99 |
| Approximatly Square Footage: | 700-1100 |
| Property Features: | Fenced Yard, Park, School |
| Fireplace/Stove: | N |
| Heat Source: | Gas |
| Heat Type: | Forced Air |
| Central Air Conditioning: | Window Unit |
| Central Vac: | N |
| Laundry Level: | Main |
| Elevator Lift: | N |
| Sewers: | Sewers |
| Water: | Municipal |
| Utilities-Cable: | Y |
| Utilities-Hydro: | Y |
| Utilities-Gas: | Y |
| Utilities-Telephone: | Y |
$
%
Years
This calculator is for demonstration purposes only. Always consult a professional
financial advisor before making personal financial decisions.
| Although the information displayed is believed to be accurate, no warranties or representations are made of any kind. |
| CENTURY 21 FIRST CANADIAN CORP |
|
|

Dir:
1-866-382-2968
Bus:
416-548-7854
Fax:
416-981-7184
| Virtual Tour | Book Showing | Email a Friend |
Jump To:
At a Glance:
| Type: | Freehold - Detached |
| Area: | Middlesex |
| Municipality: | London |
| Neighbourhood: | East M |
| Style: | 1 1/2 Storey |
| Lot Size: | 35.01 x 106.50(Feet) |
| Approximate Age: | 51-99 |
| Tax: | $2,017 |
| Beds: | 1+1 |
| Baths: | 1 |
| Fireplace: | N |
| Pool: | None |
Locatin Map:
Payment Calculator:
- Color Examples
- Green
- Black and Gold
- Dark Navy Blue And Gold
- Cyan
- Black
- Purple
- Gray
- Blue and Black
- Orange and Black
- Red
- Magenta
- Gold
- Device Examples

