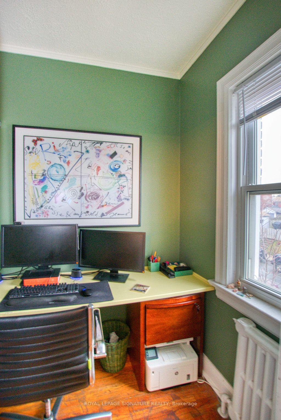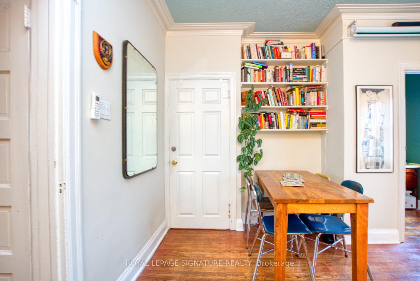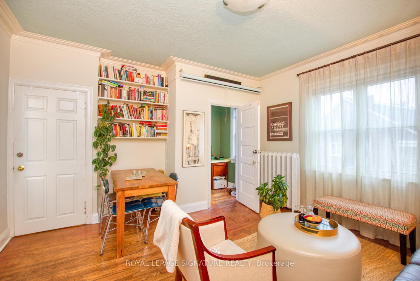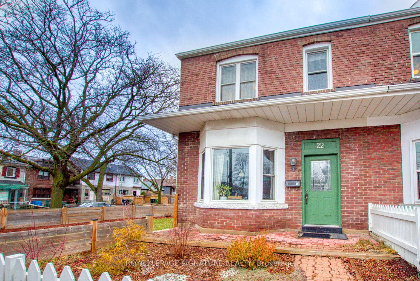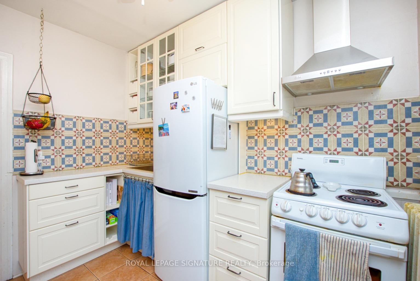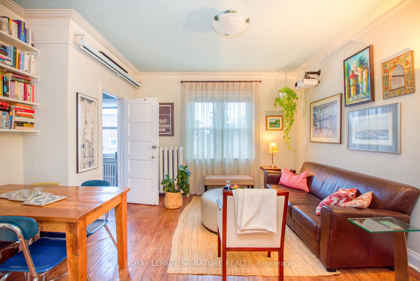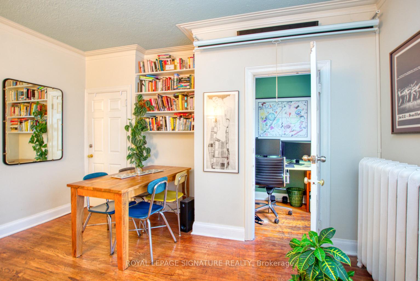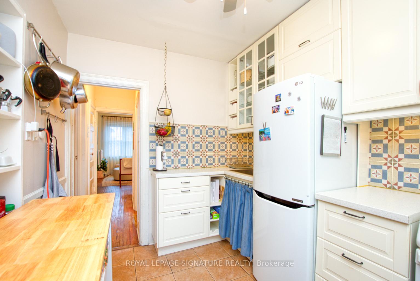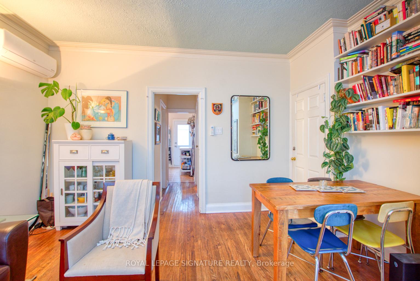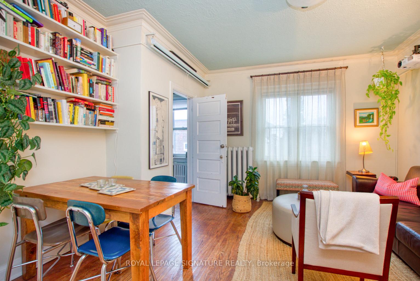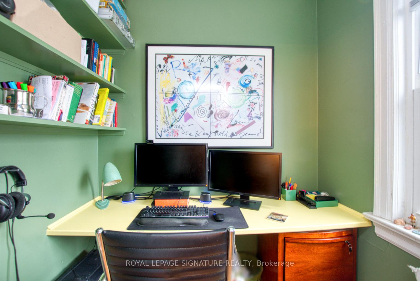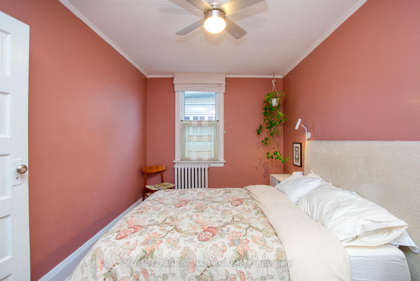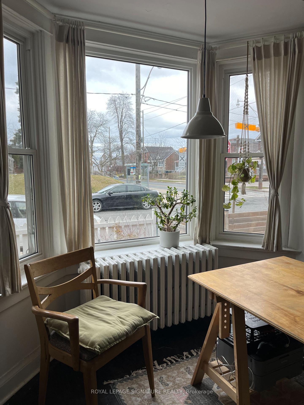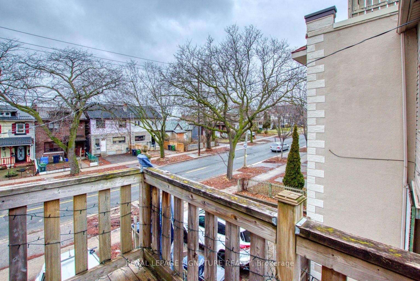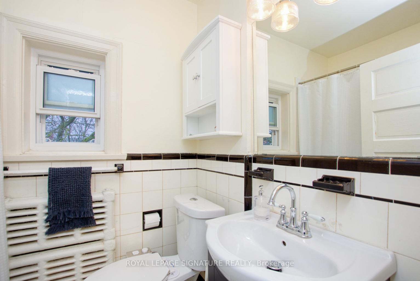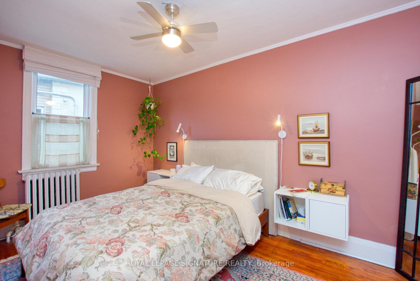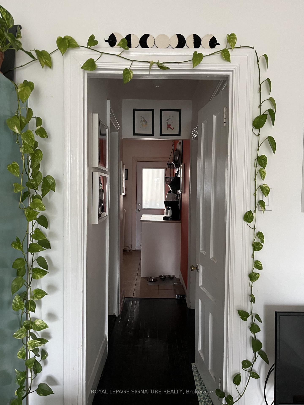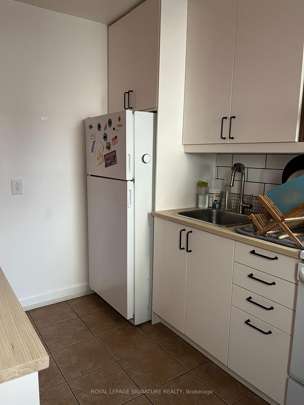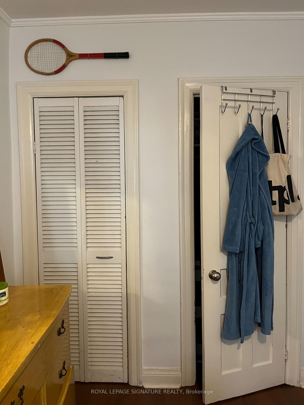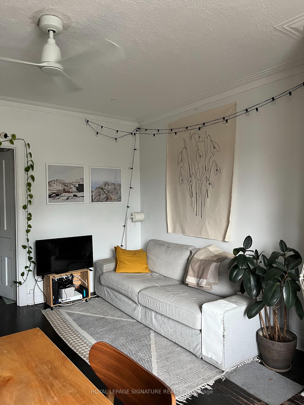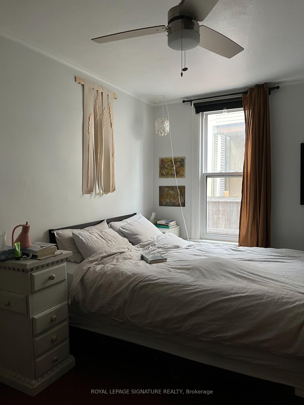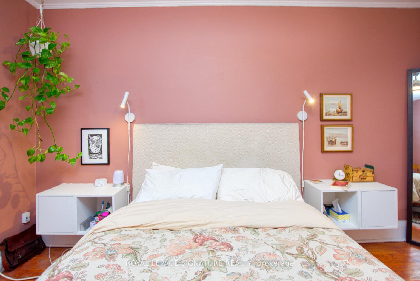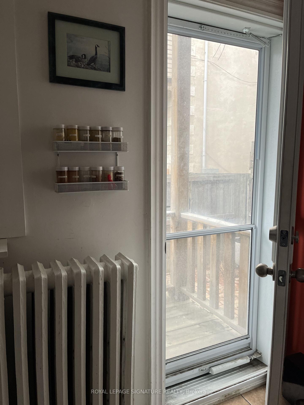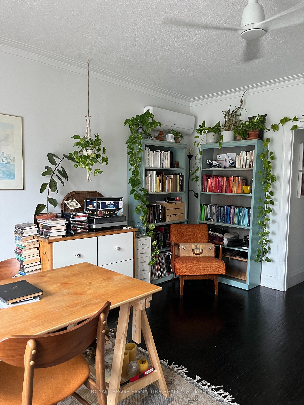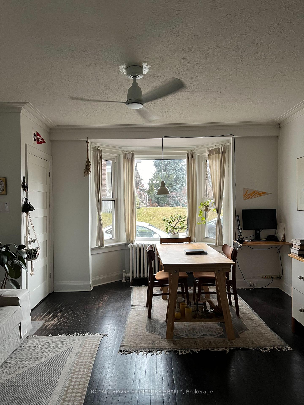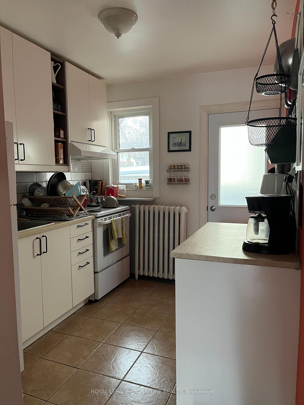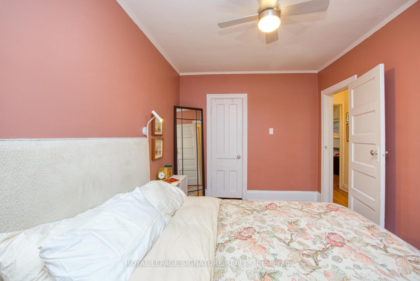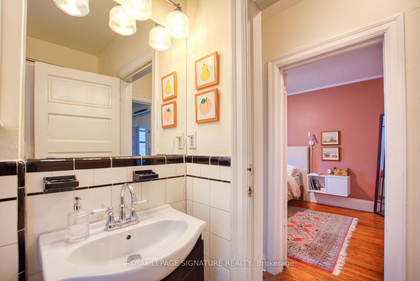$799,000
Available - For Sale
Listing ID: W11915085
22 Norman Ave , Toronto, M6E 1G7, Ontario
| In prime Corso Italia, this original duplex offers two perfect one-bedroom apartments. Original character abounds, with oak hardwood flooring, original wall tiling, plaster crown mouldings and panelled doors. Each unit has a large Living Room and Bedroom, a four-piece Bathroom, linen/hall closet and a renovated Kitchen with a walkout to a deck or balcony. The upper unit also includes a separate Office with a large window. Each unit is separately metered for hydro. A common basement contains shared laundry facilities and additional storage. Both units are heated by radiators and a gas boiler. Ductless heat pump units provide air conditioning and could also be used for heating. Located on a quiet side street just one block north of St Clair Ave, you will be steps from great restaurants & shops, public transit, schools, Earlscourt Park and Giovanni Caboto Pool & Rink. The current owner has extensively upgraded the building while preserving its vintage charm. This could be an ideal building for a condo buyer, or two, who didn't think they could afford a freehold property. A co-ownership situation would work well, considering the units are so similar in size and layout. An individual buyer could use the rent from the lower unit (lease goes month to month end of March) to offset their expenses. |
| Extras: LG ductless air con/heat pump (2019); eavestroughs (2019); attic insulation (2023); rear deck, fence & patio (2024), windows (2018); tuckpointing (2024); roof (2024); water heater (2024); plumbing stack & new 2nd fl tub (2024) |
| Price | $799,000 |
| Taxes: | $3318.94 |
| Address: | 22 Norman Ave , Toronto, M6E 1G7, Ontario |
| Lot Size: | 21.26 x 46.00 (Feet) |
| Directions/Cross Streets: | St. Clair Ave W & Caledonia Rd |
| Rooms: | 7 |
| Bedrooms: | 2 |
| Bedrooms +: | |
| Kitchens: | 2 |
| Family Room: | N |
| Basement: | Sep Entrance, Unfinished |
| Approximatly Age: | 100+ |
| Property Type: | Duplex |
| Style: | 2-Storey |
| Exterior: | Brick |
| Garage Type: | None |
| Drive Parking Spaces: | 2 |
| Pool: | None |
| Approximatly Age: | 100+ |
| Fireplace/Stove: | N |
| Heat Source: | Gas |
| Heat Type: | Radiant |
| Central Air Conditioning: | Wall Unit |
| Central Vac: | N |
| Laundry Level: | Lower |
| Sewers: | Sewers |
| Water: | Municipal |
| Utilities-Cable: | A |
| Utilities-Hydro: | Y |
| Utilities-Gas: | Y |
| Utilities-Telephone: | A |
$
%
Years
This calculator is for demonstration purposes only. Always consult a professional
financial advisor before making personal financial decisions.
| Although the information displayed is believed to be accurate, no warranties or representations are made of any kind. |
| ROYAL LEPAGE SIGNATURE REALTY |
|
|

Dir:
1-866-382-2968
Bus:
416-548-7854
Fax:
416-981-7184
| Book Showing | Email a Friend |
Jump To:
At a Glance:
| Type: | Freehold - Duplex |
| Area: | Toronto |
| Municipality: | Toronto |
| Neighbourhood: | Corso Italia-Davenport |
| Style: | 2-Storey |
| Lot Size: | 21.26 x 46.00(Feet) |
| Approximate Age: | 100+ |
| Tax: | $3,318.94 |
| Beds: | 2 |
| Baths: | 2 |
| Fireplace: | N |
| Pool: | None |
Locatin Map:
Payment Calculator:
- Color Examples
- Green
- Black and Gold
- Dark Navy Blue And Gold
- Cyan
- Black
- Purple
- Gray
- Blue and Black
- Orange and Black
- Red
- Magenta
- Gold
- Device Examples

