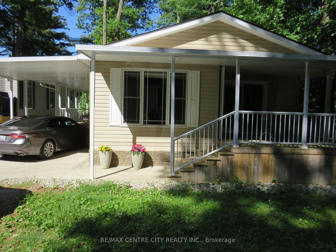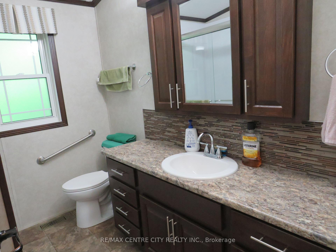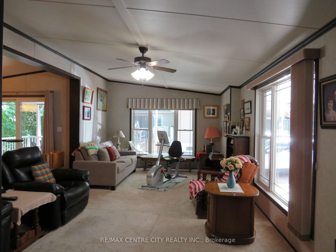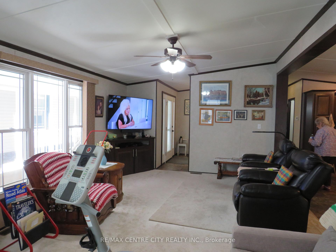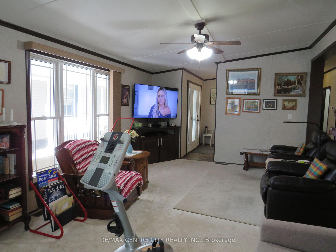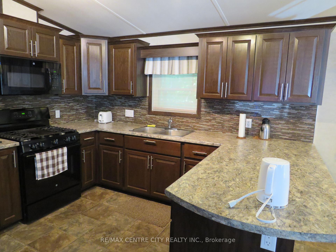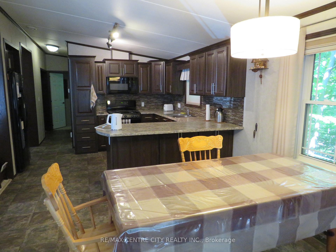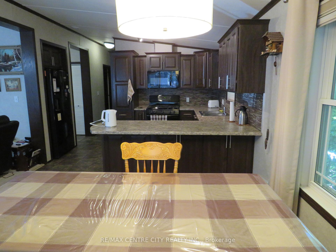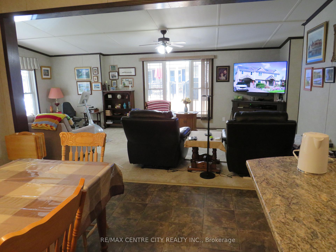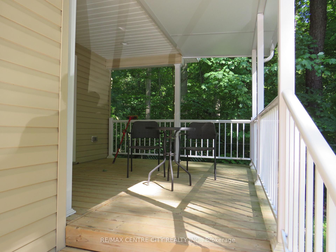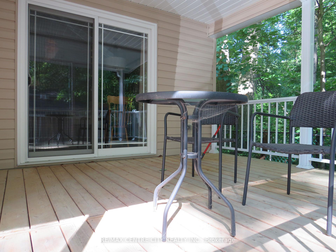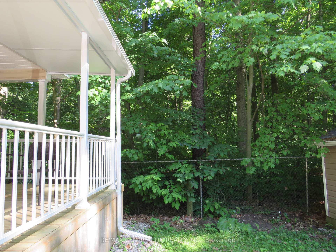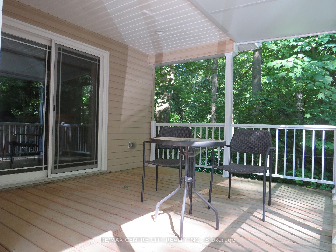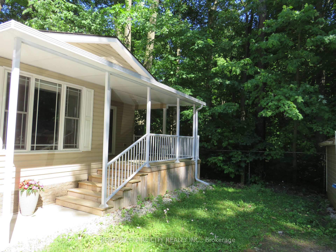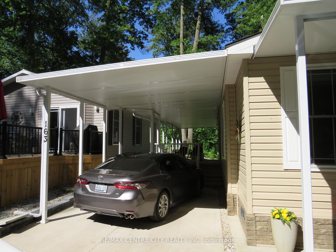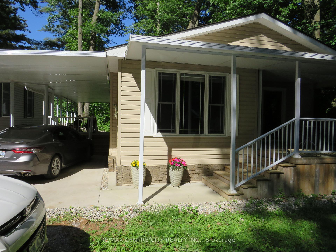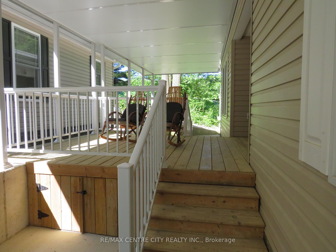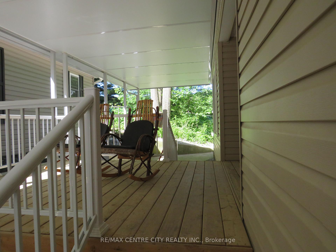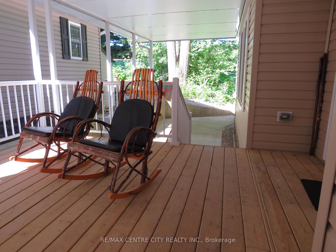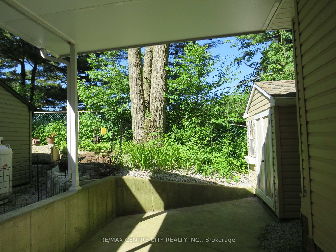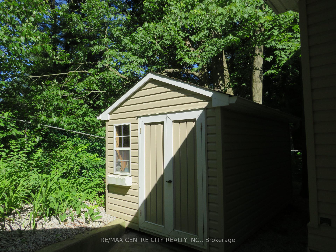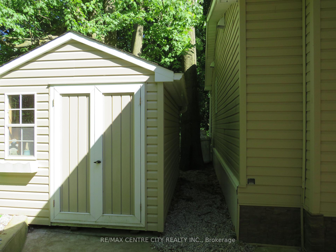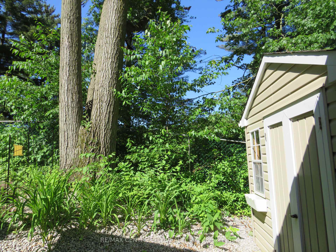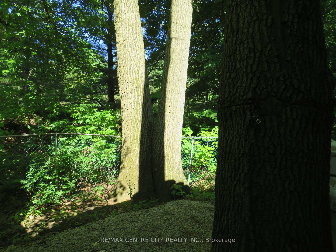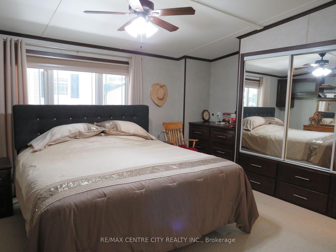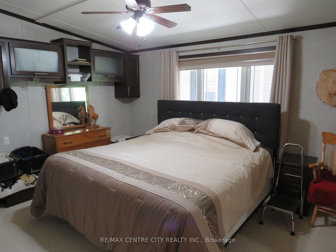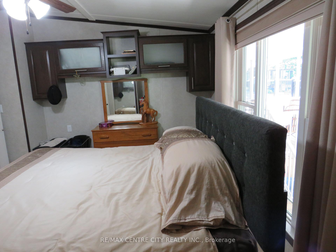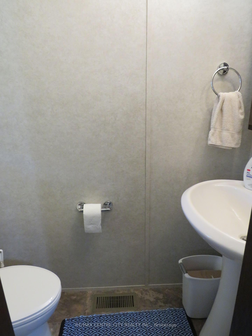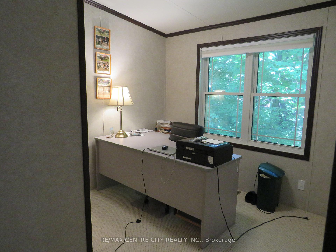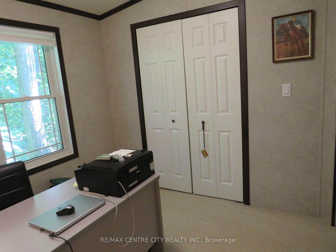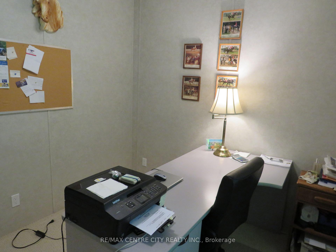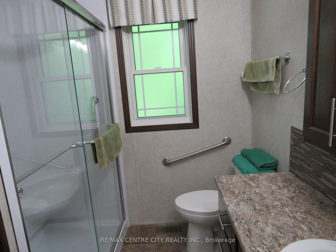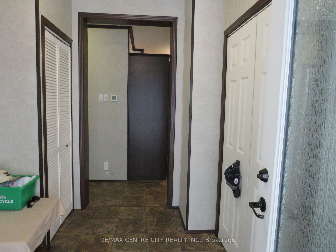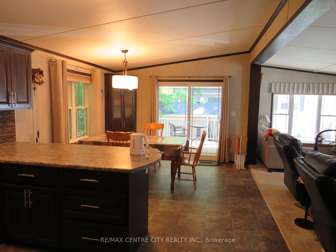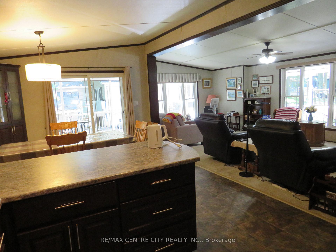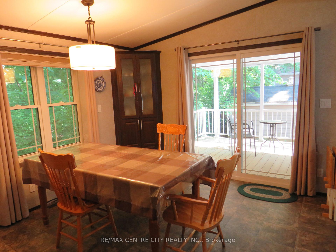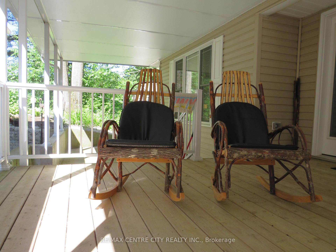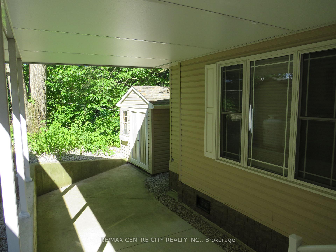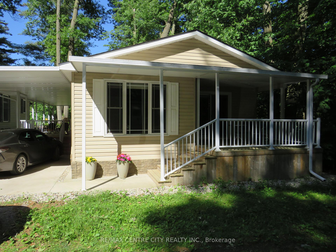$379,999
Available - For Sale
Listing ID: X8392002
22790 AMIENS Rd , Unit 163, Middlesex Centre, N0L 1R0, Ontario
| Welcome to ORIOLE PARK RESORT! Year Round Adult Community 55+, Gated entry, plus Amenities (see document tab) 2 bedroom 2017 Palmerston Modular Home with carport and concrete driveway. 1066 Sq Ft. Great location in the park backing onto greenspace/trees (back and one side). This luxury home features eat-in kitchen with breakfast bar, living room, 2 spacious bedrooms 1.5 baths and stackable washer and dryer closet, and shed. 2 Large decks to relax and enjoy morning coffee or quiet evenings. This home is situated at 163 Abbey Rd, a peaceful location in the park semi surrounded by trees. There is no basement, there is crawl space for extra storage and access under the home. This Resort style park offers a community pool, 6 community patios, 3 with water features, 3 outdoor fireplaces, dog park, paved roads throughout for safe walking, bike riding, outdoor BBQ for large events, 10,000 sq ft community centre (see document tab for more details). A quiet location surrounded by trees, driveway parking, extra parking available for a $30 monthly fee. Plenty of guest parking spaces. Monthly Fees: $1,504.55 Include - Rent (Lot Fees) $975.00, Rogers $131.00, Water Testing $38.55, Garbage $10.00, (Property Taxes $150.00, Propane $150.00, Hydro $50.00 are variable). A must see to be appreciated and won't last long. |
| Price | $379,999 |
| Taxes: | $1500.00 |
| Address: | 22790 AMIENS Rd , Unit 163, Middlesex Centre, N0L 1R0, Ontario |
| Apt/Unit: | 163 |
| Directions/Cross Streets: | GLENDON DRIVE |
| Rooms: | 6 |
| Bedrooms: | 2 |
| Bedrooms +: | |
| Kitchens: | 1 |
| Family Room: | N |
| Basement: | None |
| Approximatly Age: | 6-15 |
| Property Type: | Mobile/Trailer |
| Style: | Bungalow |
| Exterior: | Vinyl Siding |
| Garage Type: | Carport |
| (Parking/)Drive: | Private |
| Drive Parking Spaces: | 2 |
| Pool: | Inground |
| Approximatly Age: | 6-15 |
| Approximatly Square Footage: | 700-1100 |
| Property Features: | Rec Centre |
| Fireplace/Stove: | N |
| Heat Source: | Propane |
| Heat Type: | Forced Air |
| Central Air Conditioning: | Central Air |
| Central Vac: | N |
| Laundry Level: | Main |
| Sewers: | Septic |
| Water: | Well |
| Water Supply Types: | Drilled Well |
| Utilities-Cable: | A |
| Utilities-Hydro: | Y |
| Utilities-Gas: | N |
| Utilities-Telephone: | A |
$
%
Years
This calculator is for demonstration purposes only. Always consult a professional
financial advisor before making personal financial decisions.
| Although the information displayed is believed to be accurate, no warranties or representations are made of any kind. |
| RE/MAX CENTRE CITY REALTY INC. |
|
|

Dir:
1-866-382-2968
Bus:
416-548-7854
Fax:
416-981-7184
| Book Showing | Email a Friend |
Jump To:
At a Glance:
| Type: | Freehold - Mobile/Trailer |
| Area: | Middlesex |
| Municipality: | Middlesex Centre |
| Neighbourhood: | Komoka |
| Style: | Bungalow |
| Approximate Age: | 6-15 |
| Tax: | $1,500 |
| Beds: | 2 |
| Baths: | 2 |
| Fireplace: | N |
| Pool: | Inground |
Locatin Map:
Payment Calculator:
- Color Examples
- Green
- Black and Gold
- Dark Navy Blue And Gold
- Cyan
- Black
- Purple
- Gray
- Blue and Black
- Orange and Black
- Red
- Magenta
- Gold
- Device Examples

