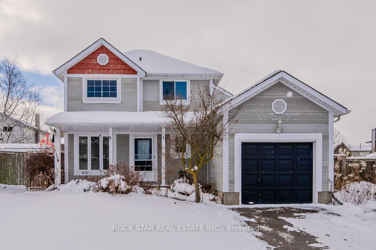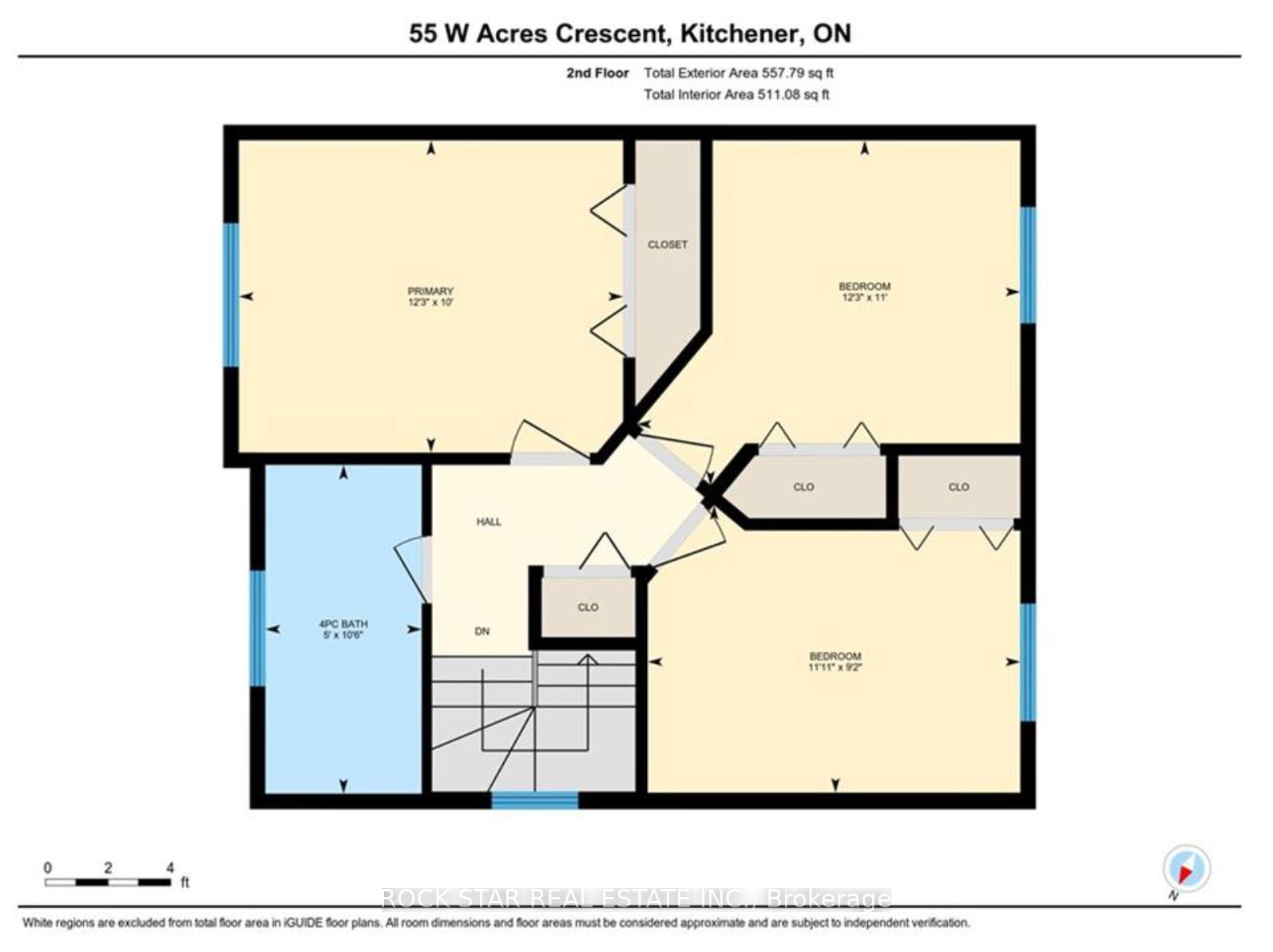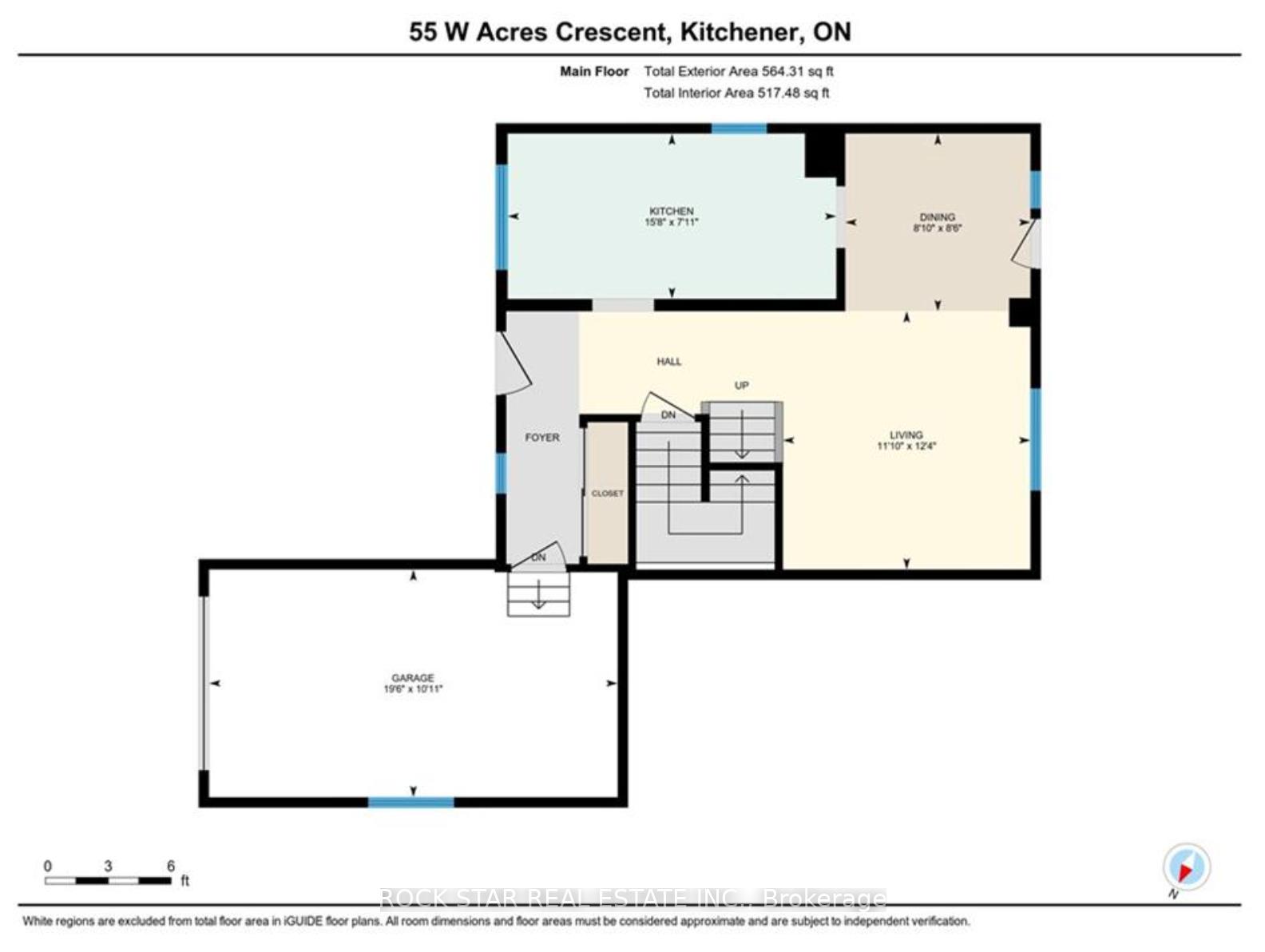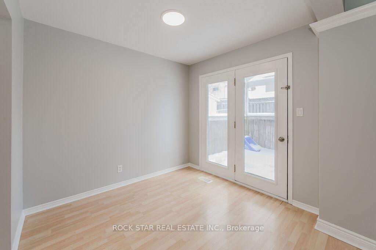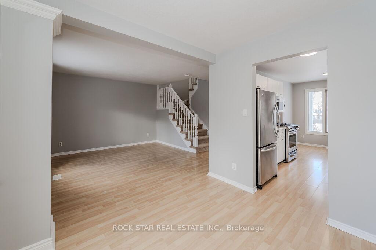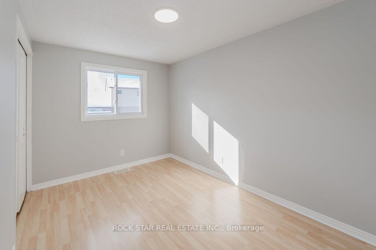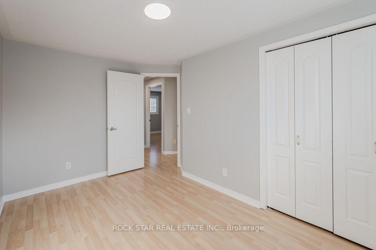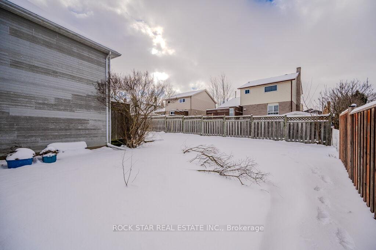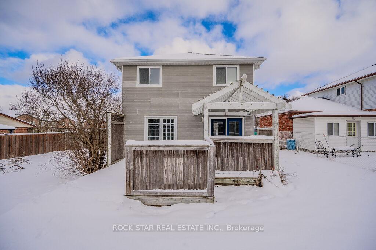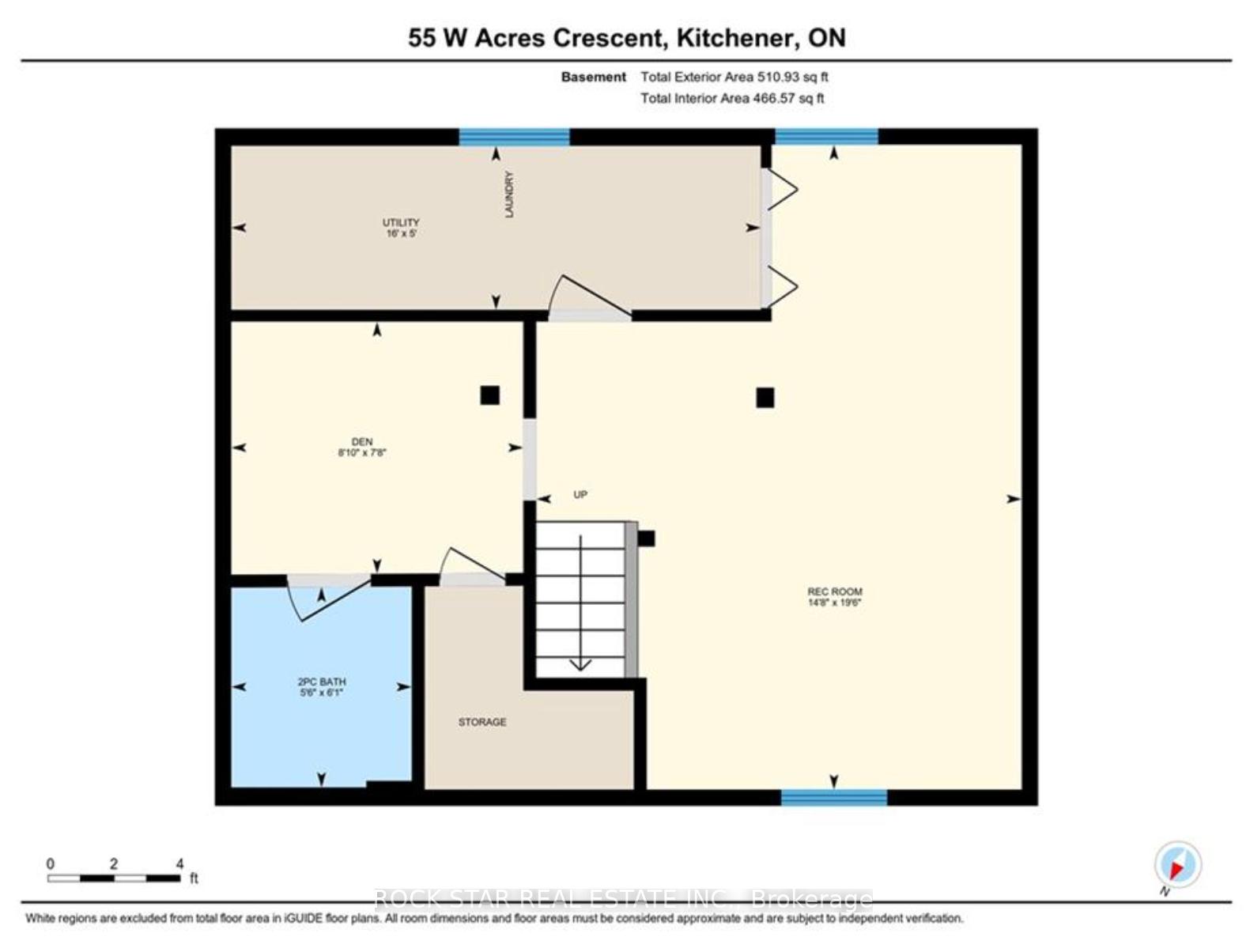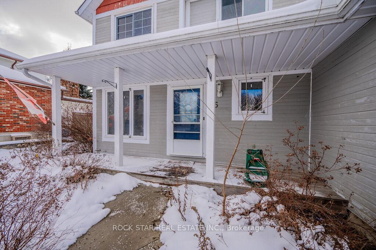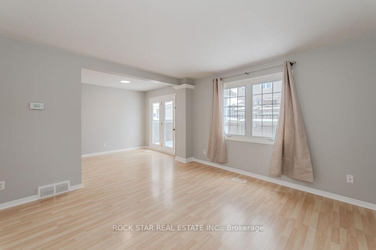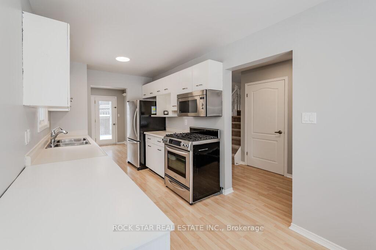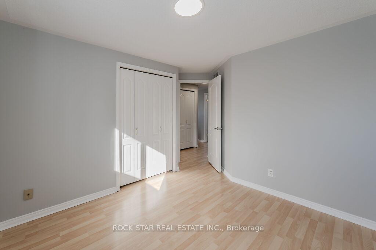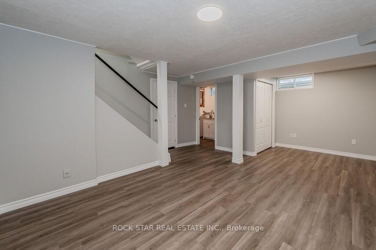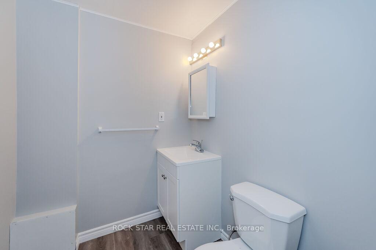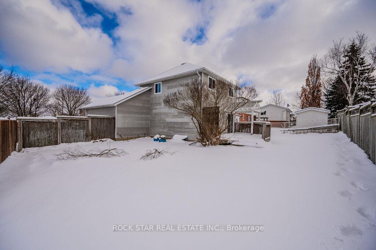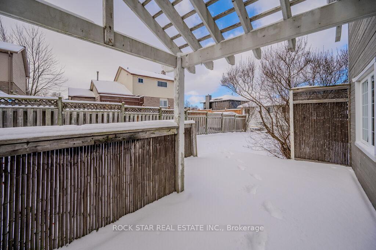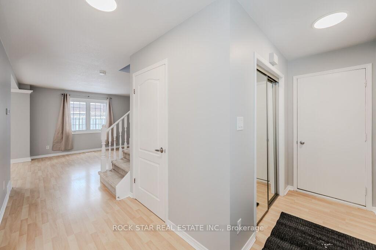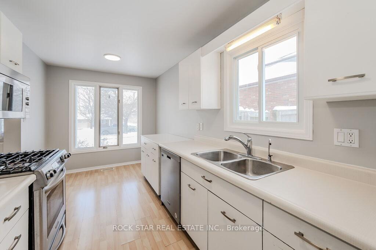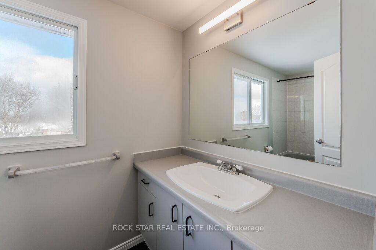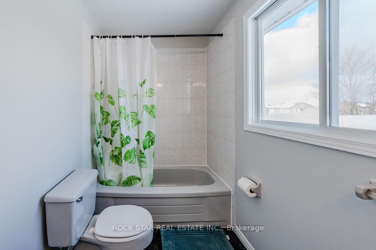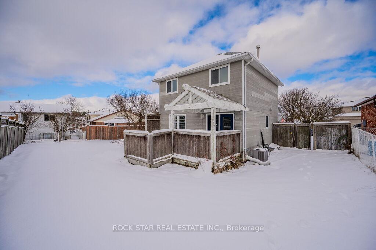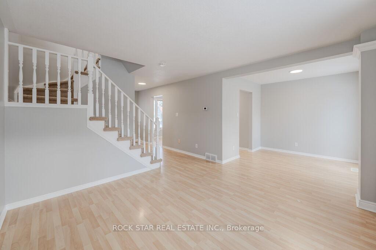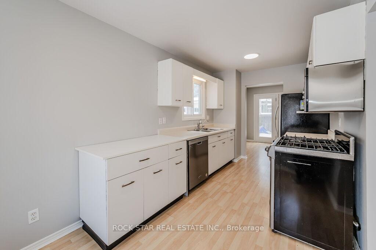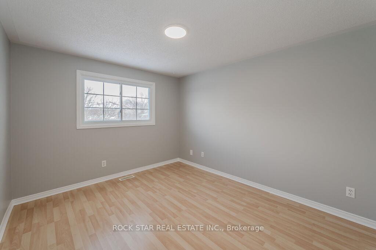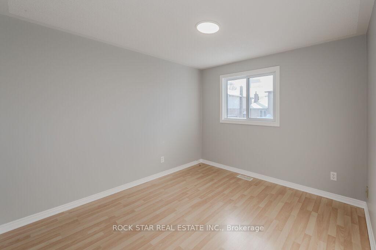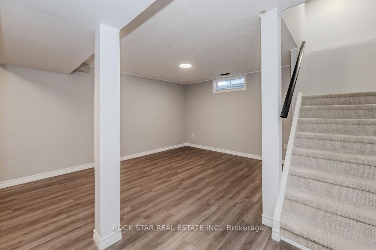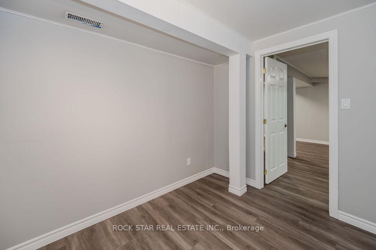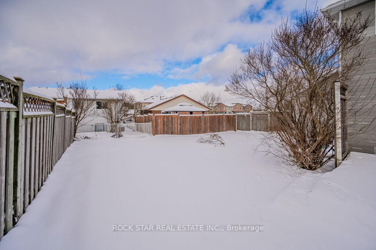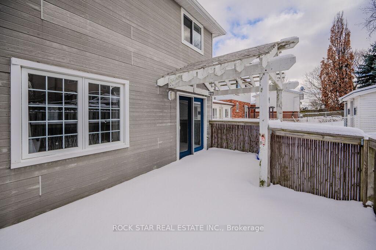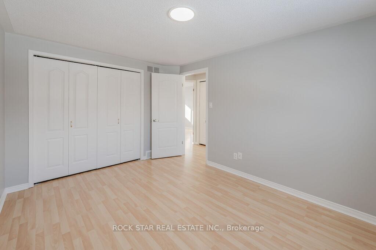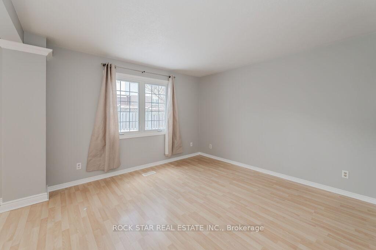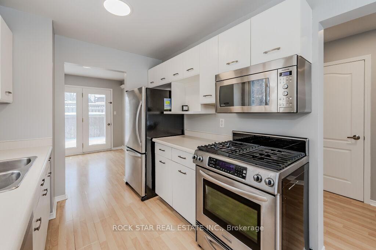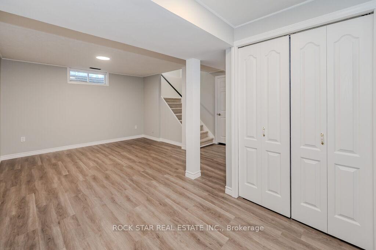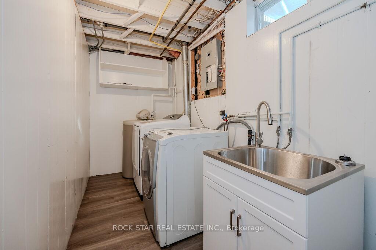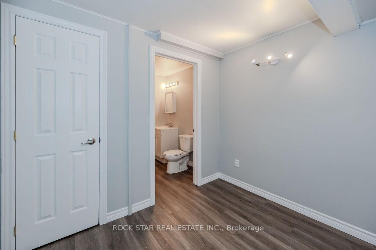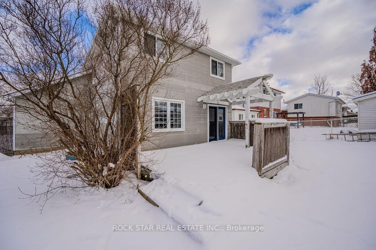$719,900
Available - For Sale
Listing ID: X11913448
55 West Acres Cres , Kitchener, N2N 3G8, Ontario
| Move-in ready detached home in the desirable Forest Heights area. Double wide driveway and garage parking. Close to all amenities and highway 7/8. Bright, open main floor that's carpet free. Dining room overlooks the living room with a walk-out to the back deck. Extra eat-in kitchen space. Upstairs offers large bedrooms. Basement is setup for rec room, play area or even an office space. Extra powder room in the basement. Fully fenced reversed pie shape backyard that's 70 feet wide, perfect for entertaining! |
| Price | $719,900 |
| Taxes: | $3894.85 |
| Address: | 55 West Acres Cres , Kitchener, N2N 3G8, Ontario |
| Lot Size: | 55.51 x 95.13 (Feet) |
| Acreage: | < .50 |
| Directions/Cross Streets: | Westheights Dr. |
| Rooms: | 6 |
| Rooms +: | 2 |
| Bedrooms: | 3 |
| Bedrooms +: | |
| Kitchens: | 1 |
| Family Room: | N |
| Basement: | Finished, Full |
| Approximatly Age: | 31-50 |
| Property Type: | Detached |
| Style: | 2-Storey |
| Exterior: | Vinyl Siding |
| Garage Type: | Attached |
| (Parking/)Drive: | Pvt Double |
| Drive Parking Spaces: | 2 |
| Pool: | None |
| Approximatly Age: | 31-50 |
| Approximatly Square Footage: | 700-1100 |
| Fireplace/Stove: | N |
| Heat Source: | Gas |
| Heat Type: | Forced Air |
| Central Air Conditioning: | Central Air |
| Central Vac: | N |
| Laundry Level: | Lower |
| Sewers: | Sewers |
| Water: | Municipal |
$
%
Years
This calculator is for demonstration purposes only. Always consult a professional
financial advisor before making personal financial decisions.
| Although the information displayed is believed to be accurate, no warranties or representations are made of any kind. |
| ROCK STAR REAL ESTATE INC. |
|
|

Dir:
1-866-382-2968
Bus:
416-548-7854
Fax:
416-981-7184
| Book Showing | Email a Friend |
Jump To:
At a Glance:
| Type: | Freehold - Detached |
| Area: | Waterloo |
| Municipality: | Kitchener |
| Style: | 2-Storey |
| Lot Size: | 55.51 x 95.13(Feet) |
| Approximate Age: | 31-50 |
| Tax: | $3,894.85 |
| Beds: | 3 |
| Baths: | 2 |
| Fireplace: | N |
| Pool: | None |
Locatin Map:
Payment Calculator:
- Color Examples
- Green
- Black and Gold
- Dark Navy Blue And Gold
- Cyan
- Black
- Purple
- Gray
- Blue and Black
- Orange and Black
- Red
- Magenta
- Gold
- Device Examples

