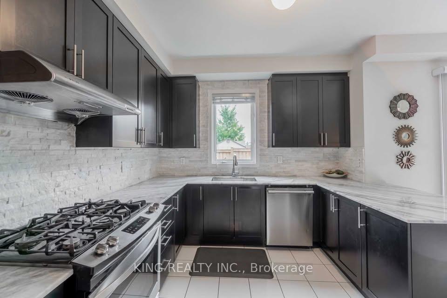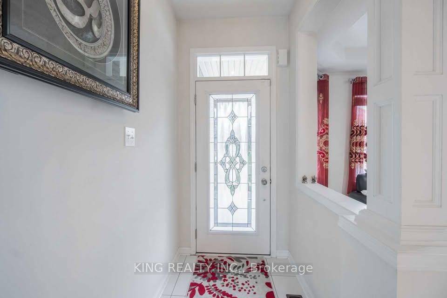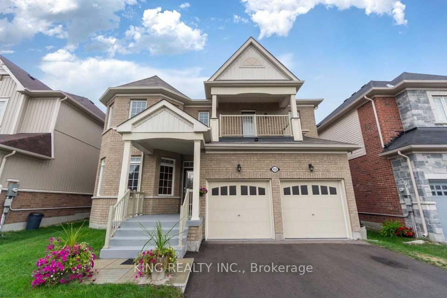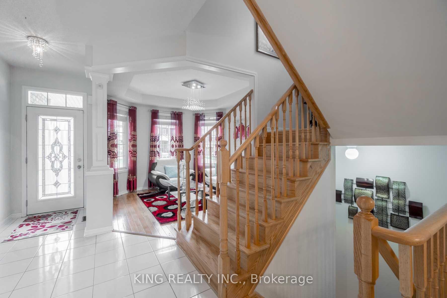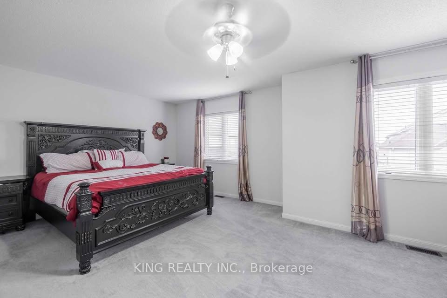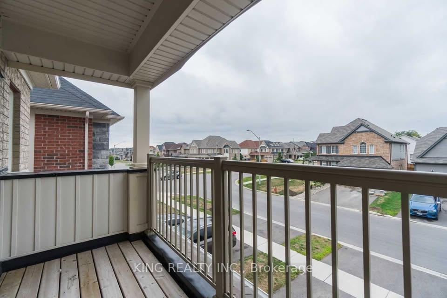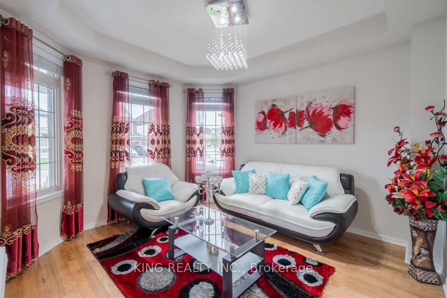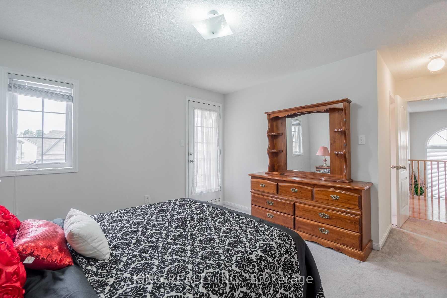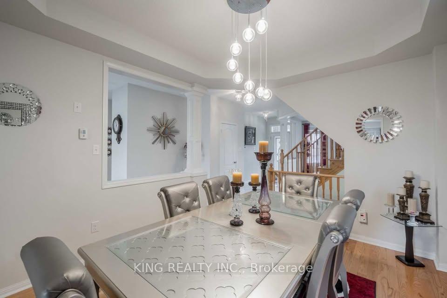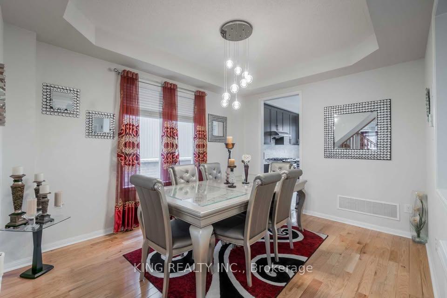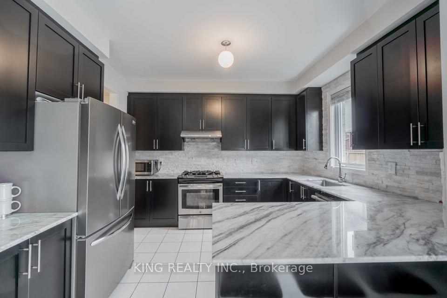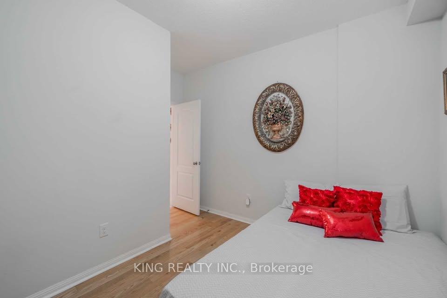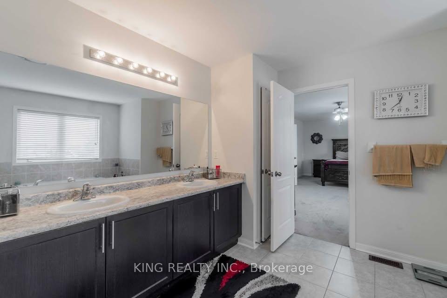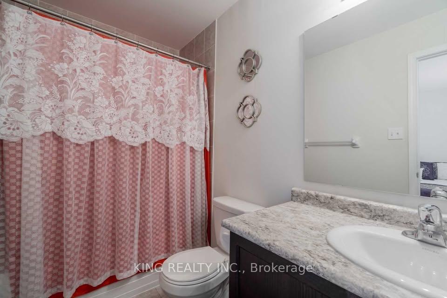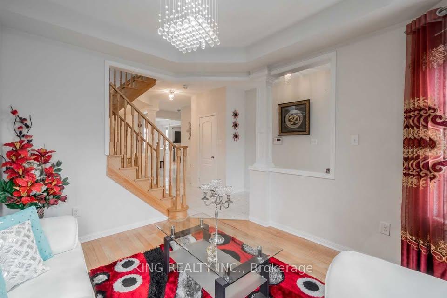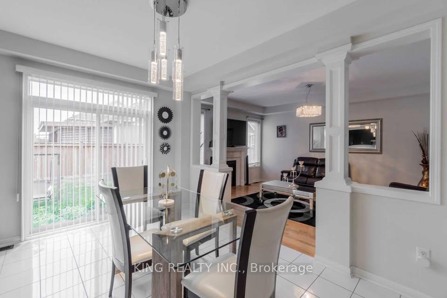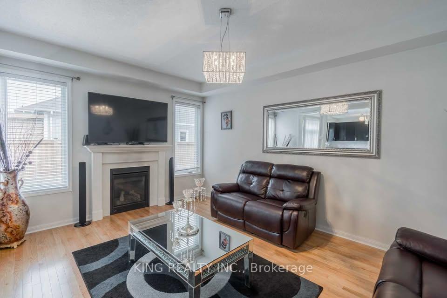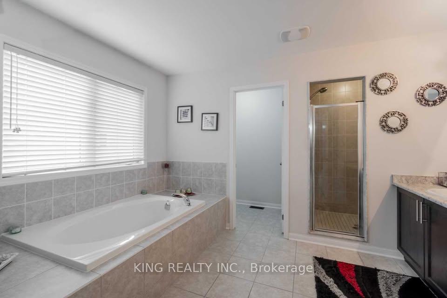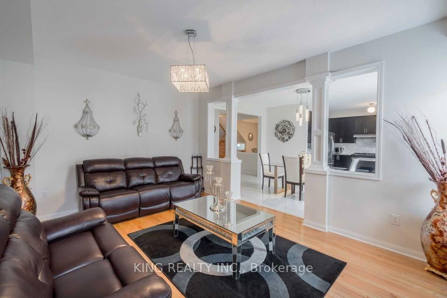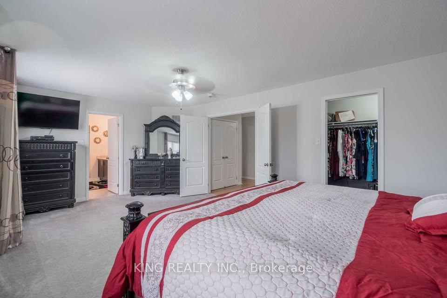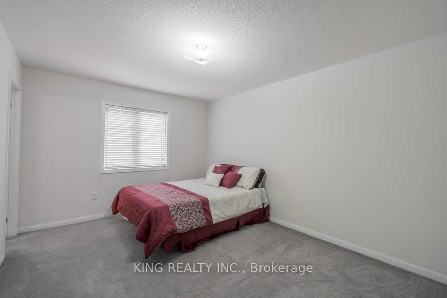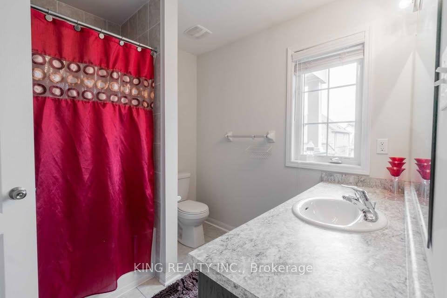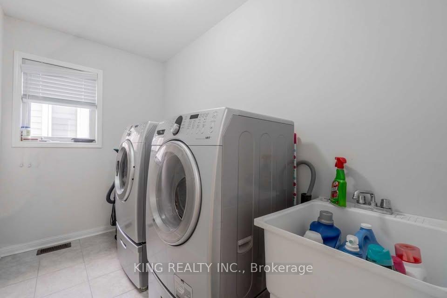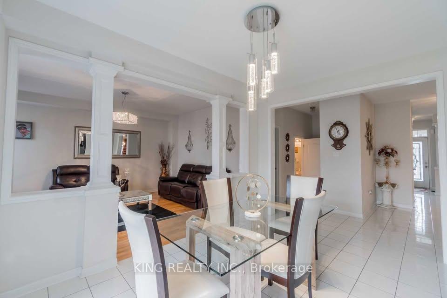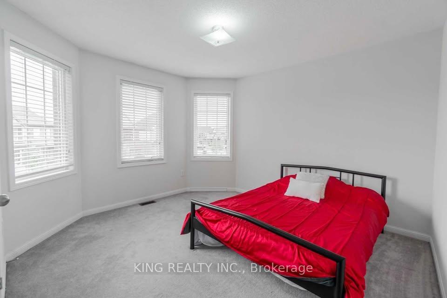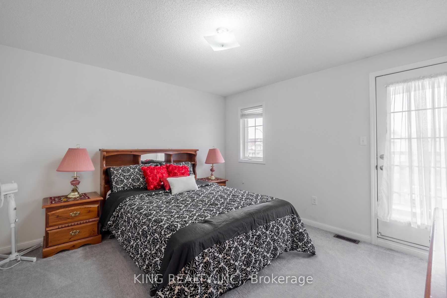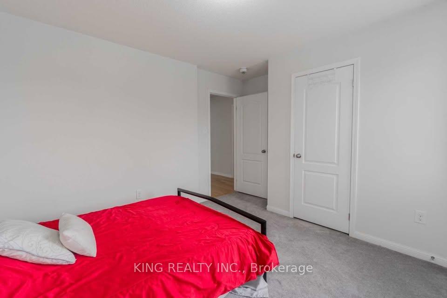$3,200
Available - For Rent
Listing ID: E11913794
152 Kenneth Cole Dr , Clarington, L1C 0S9, Ontario
| Great home with amazing location and fantastic layout. 4 bedrooms 4 baths with a additional Study / Den Room on the main floor. Beautiful, bright and very spacious eat-in kitchen with lots of natural light comes with stainless steel appliances, breakfast bar, granite counters, and convenient access to fenced backyard. Separate formal dining + living room + Family room with a fireplace . This home has a great layout. The upper level has 4 very spacious bedrooms, 3 bathrooms and a laundry room. The luxurious primary suite has a huge walk-in closet and a 5-piece ensuite featuring a jacuzzi tub & double sinks. Please note: BASEMENT IS NOT INCLUDED IN THE LEASE. |
| Price | $3,200 |
| Address: | 152 Kenneth Cole Dr , Clarington, L1C 0S9, Ontario |
| Lot Size: | 44.29 x 98.43 (Feet) |
| Directions/Cross Streets: | Regional 57 Rd & North Glen |
| Rooms: | 10 |
| Rooms +: | 2 |
| Bedrooms: | 4 |
| Bedrooms +: | |
| Kitchens: | 1 |
| Family Room: | Y |
| Basement: | Apartment, Sep Entrance |
| Furnished: | N |
| Approximatly Age: | 6-15 |
| Property Type: | Detached |
| Style: | 2-Storey |
| Exterior: | Brick |
| Garage Type: | Attached |
| Drive Parking Spaces: | 2 |
| Pool: | None |
| Private Entrance: | Y |
| Approximatly Age: | 6-15 |
| Approximatly Square Footage: | 2500-3000 |
| Fireplace/Stove: | Y |
| Heat Source: | Gas |
| Heat Type: | Forced Air |
| Central Air Conditioning: | Central Air |
| Central Vac: | N |
| Sewers: | Sewers |
| Water: | Municipal |
| Although the information displayed is believed to be accurate, no warranties or representations are made of any kind. |
| KING REALTY INC. |
|
|

Dir:
1-866-382-2968
Bus:
416-548-7854
Fax:
416-981-7184
| Book Showing | Email a Friend |
Jump To:
At a Glance:
| Type: | Freehold - Detached |
| Area: | Durham |
| Municipality: | Clarington |
| Neighbourhood: | Bowmanville |
| Style: | 2-Storey |
| Lot Size: | 44.29 x 98.43(Feet) |
| Approximate Age: | 6-15 |
| Beds: | 4 |
| Baths: | 4 |
| Fireplace: | Y |
| Pool: | None |
Locatin Map:
- Color Examples
- Green
- Black and Gold
- Dark Navy Blue And Gold
- Cyan
- Black
- Purple
- Gray
- Blue and Black
- Orange and Black
- Red
- Magenta
- Gold
- Device Examples

