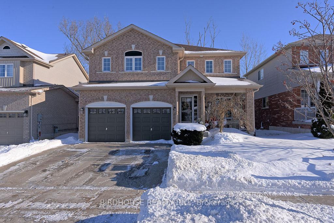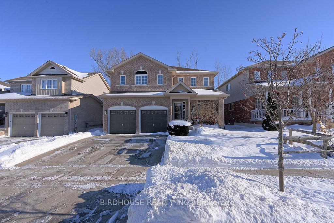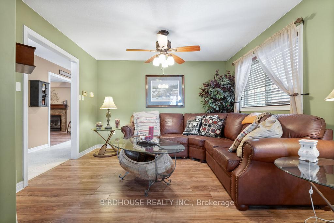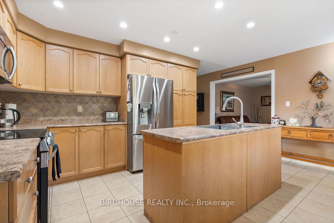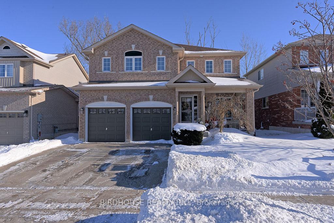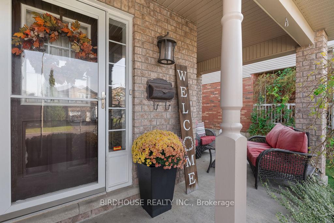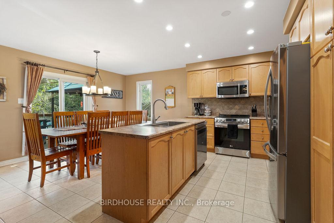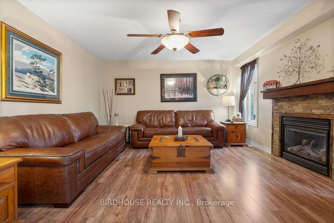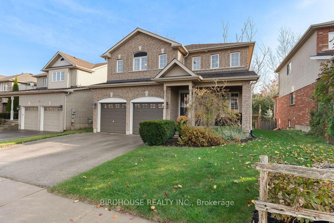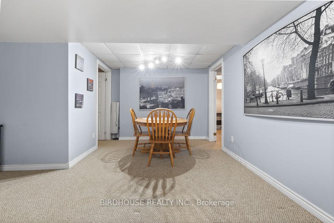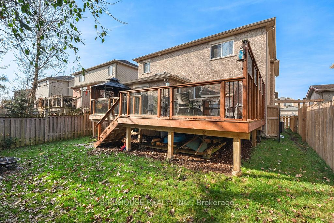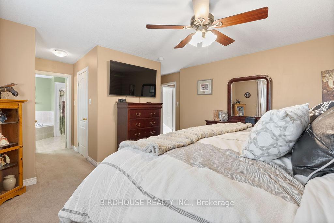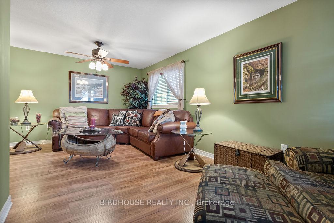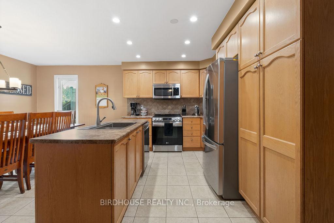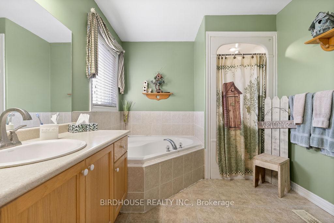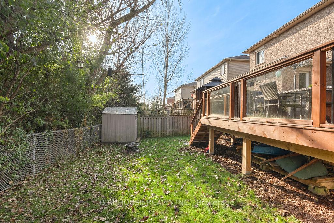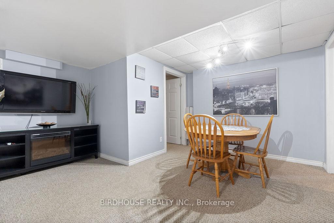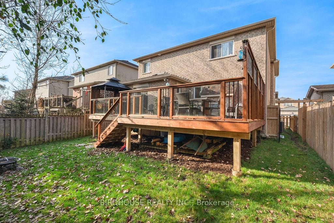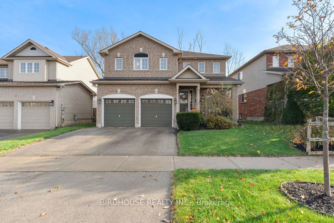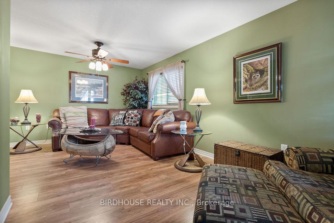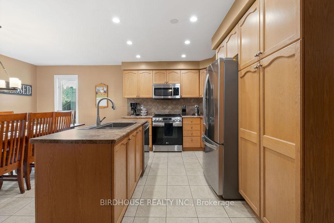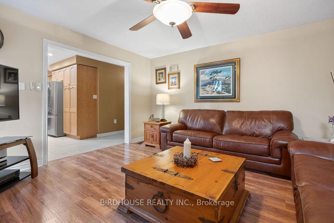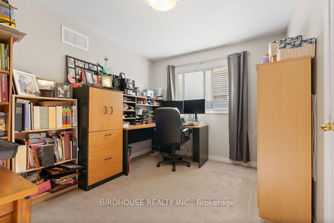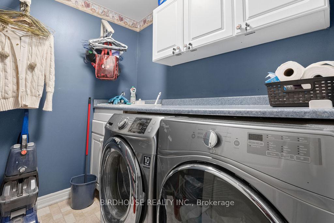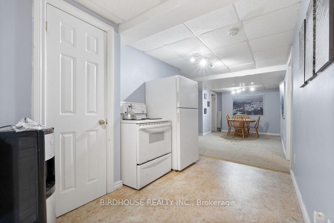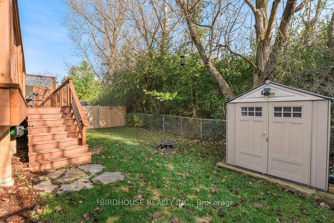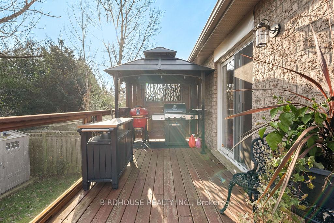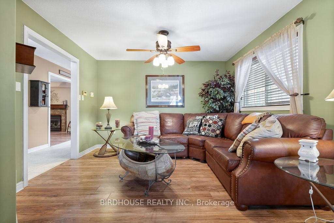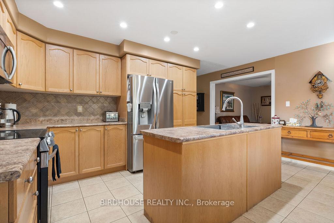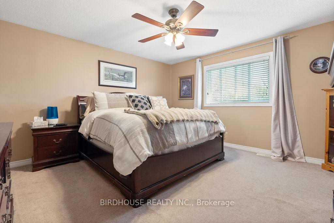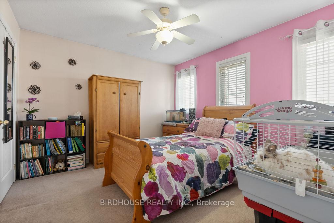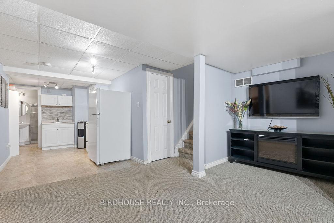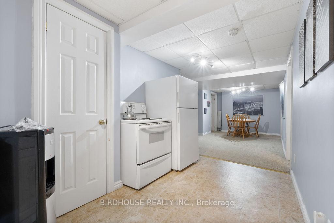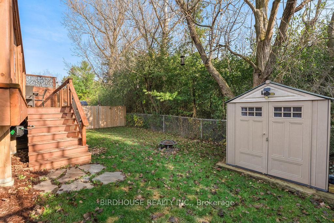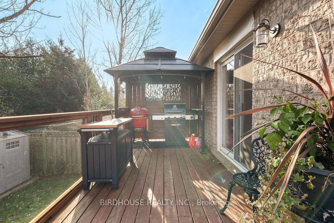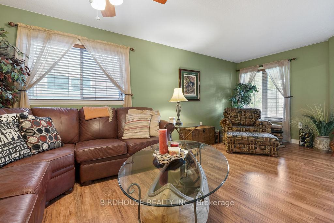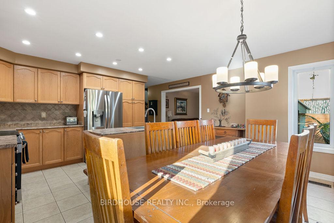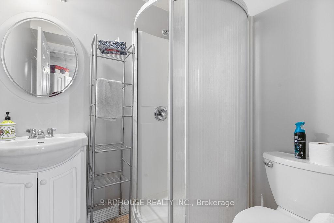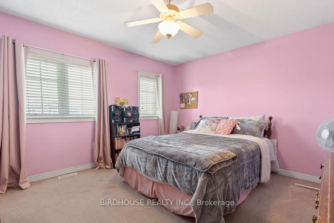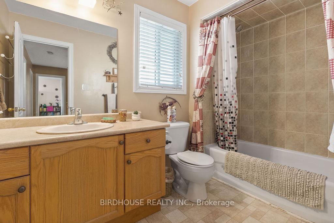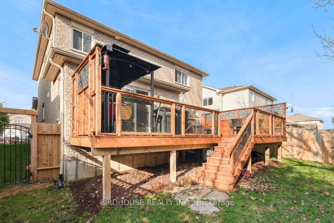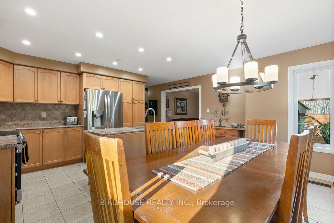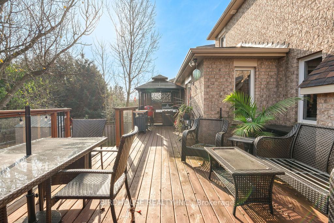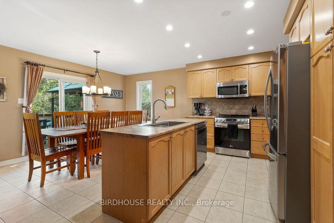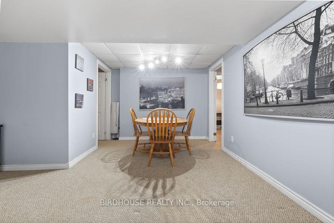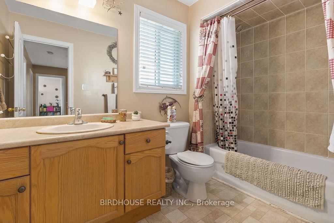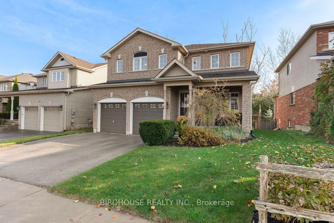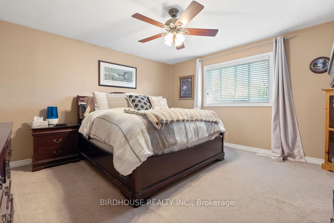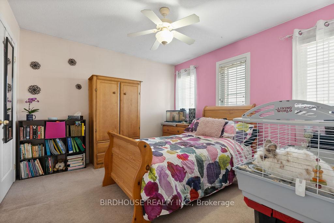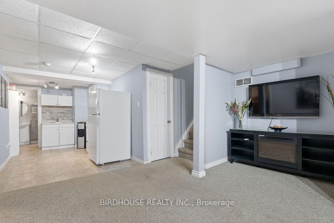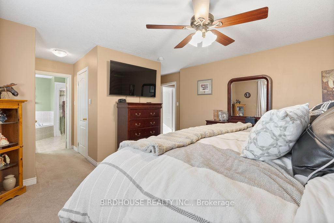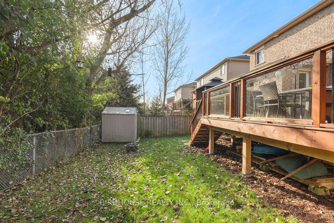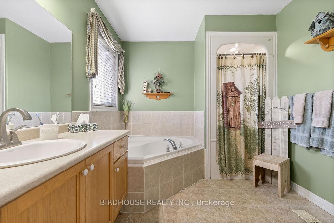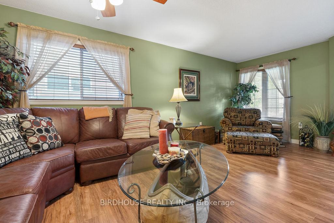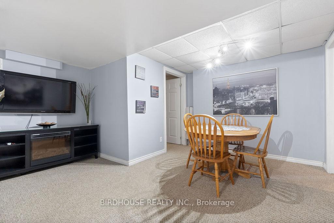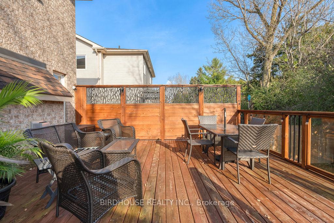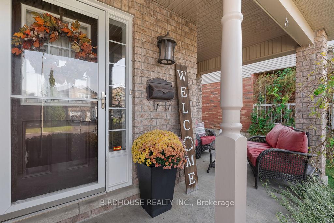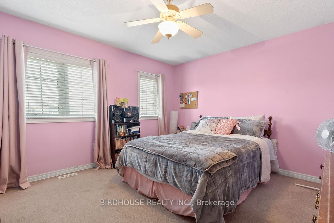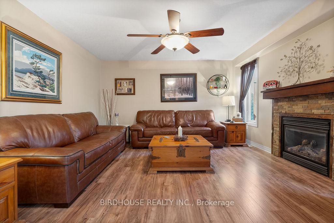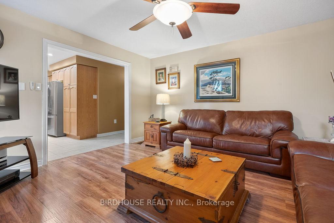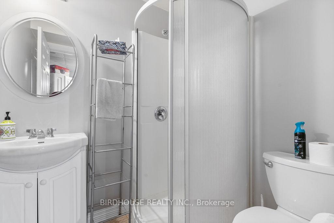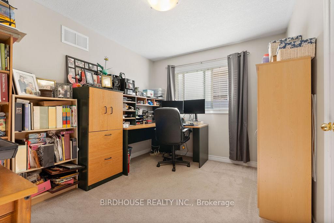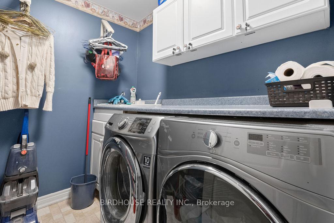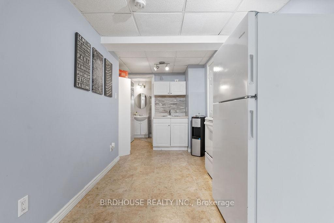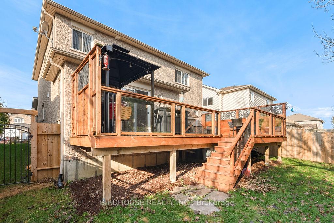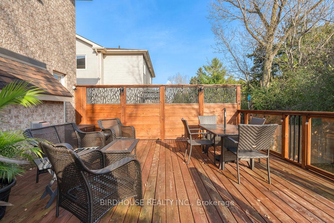$819,900
Available - For Sale
Listing ID: X11915448
57 Sweetnam Dr , Kawartha Lakes, K9V 0A7, Ontario
| Situated in an established neighbourhood, this large 2 storey home backs onto a forested area, "country in the city". The combination living/dining room has lovely, low maintenance floors as does the separate family room with gas fireplace, perfect for chilly evenings. The spacious country kitchen boasts a large island with sink and dishwasher, lots of room for family dinners. Walkout to private deck (2021) with seating and BBQ area with gazebo "to cook in the rain". Primary bedroom features a walk-in closet "for her" and a separate closet "for him" and 4 piece ensuite with corner tub. Three other bedrooms, main bath and laundry complete the upper level. Basement has separate entrance, kitchen, living room plus 3 other rooms give lots of options for a rental suite to assist with mortgage costs or simply remove one wall and enjoy a massive rec room. All ready for new owners to move in! |
| Price | $819,900 |
| Taxes: | $4810.57 |
| Assessment Year: | 2024 |
| Address: | 57 Sweetnam Dr , Kawartha Lakes, K9V 0A7, Ontario |
| Lot Size: | 44.40 x 104.55 (Feet) |
| Acreage: | < .50 |
| Directions/Cross Streets: | Angeline S/Sweetnam Dr. |
| Rooms: | 8 |
| Rooms +: | 4 |
| Bedrooms: | 4 |
| Bedrooms +: | 1 |
| Kitchens: | 1 |
| Kitchens +: | 1 |
| Family Room: | Y |
| Basement: | Finished, Sep Entrance |
| Approximatly Age: | 16-30 |
| Property Type: | Detached |
| Style: | 2-Storey |
| Exterior: | Brick |
| Garage Type: | Attached |
| (Parking/)Drive: | Pvt Double |
| Drive Parking Spaces: | 2 |
| Pool: | None |
| Other Structures: | Garden Shed |
| Approximatly Age: | 16-30 |
| Approximatly Square Footage: | 2000-2500 |
| Property Features: | Fenced Yard, Level, Park, Rec Centre |
| Fireplace/Stove: | Y |
| Heat Source: | Gas |
| Heat Type: | Forced Air |
| Central Air Conditioning: | Central Air |
| Central Vac: | N |
| Laundry Level: | Upper |
| Elevator Lift: | N |
| Sewers: | Sewers |
| Water: | Municipal |
| Utilities-Cable: | A |
| Utilities-Hydro: | Y |
| Utilities-Gas: | Y |
| Utilities-Telephone: | Y |
$
%
Years
This calculator is for demonstration purposes only. Always consult a professional
financial advisor before making personal financial decisions.
| Although the information displayed is believed to be accurate, no warranties or representations are made of any kind. |
| BIRDHOUSE REALTY INC. |
|
|

Dir:
1-866-382-2968
Bus:
416-548-7854
Fax:
416-981-7184
| Book Showing | Email a Friend |
Jump To:
At a Glance:
| Type: | Freehold - Detached |
| Area: | Kawartha Lakes |
| Municipality: | Kawartha Lakes |
| Neighbourhood: | Lindsay |
| Style: | 2-Storey |
| Lot Size: | 44.40 x 104.55(Feet) |
| Approximate Age: | 16-30 |
| Tax: | $4,810.57 |
| Beds: | 4+1 |
| Baths: | 4 |
| Fireplace: | Y |
| Pool: | None |
Locatin Map:
Payment Calculator:
- Color Examples
- Green
- Black and Gold
- Dark Navy Blue And Gold
- Cyan
- Black
- Purple
- Gray
- Blue and Black
- Orange and Black
- Red
- Magenta
- Gold
- Device Examples

