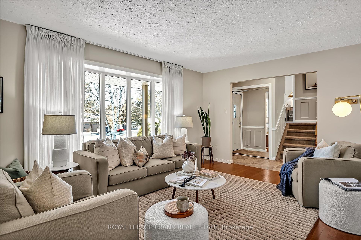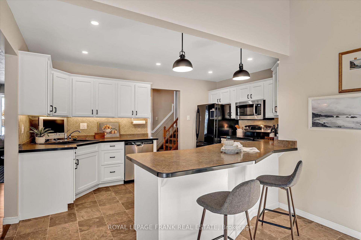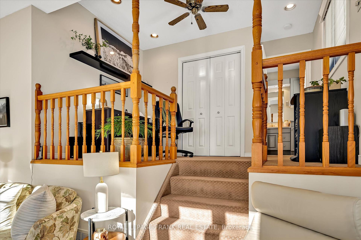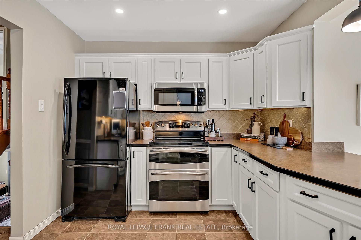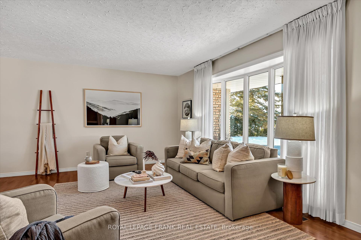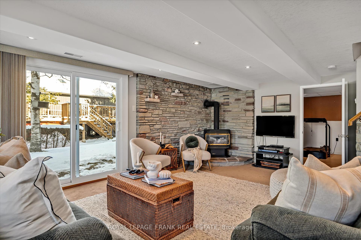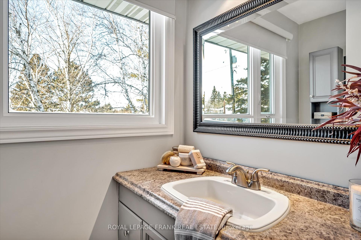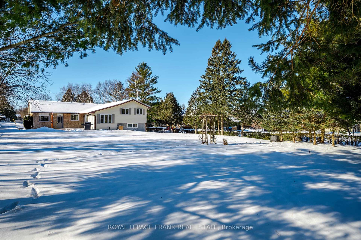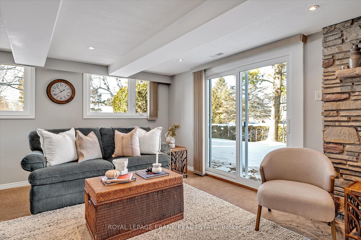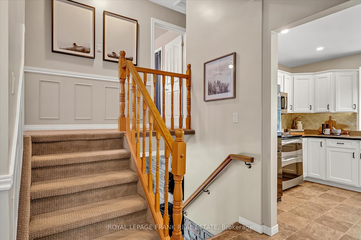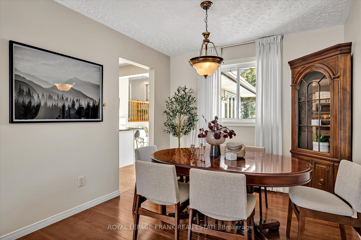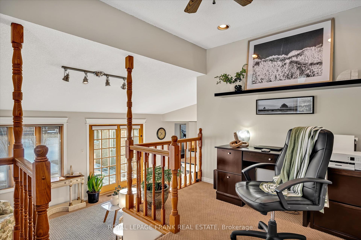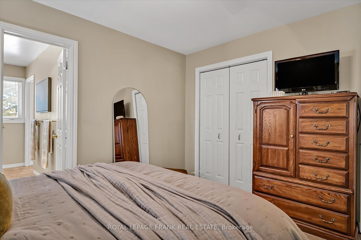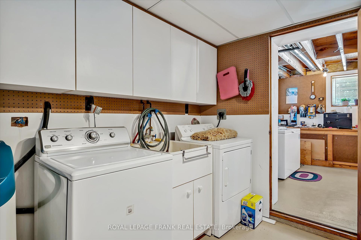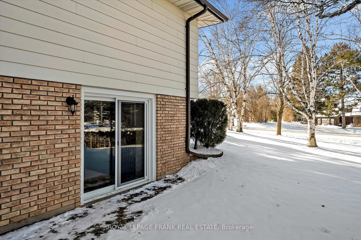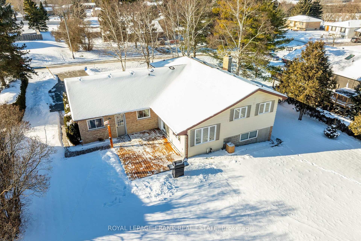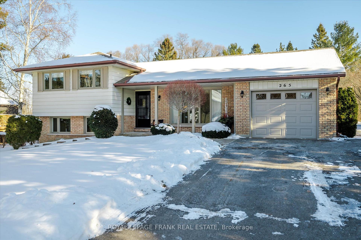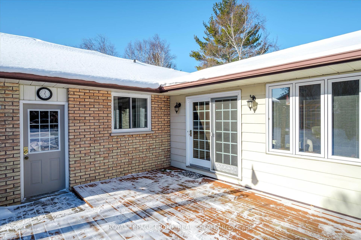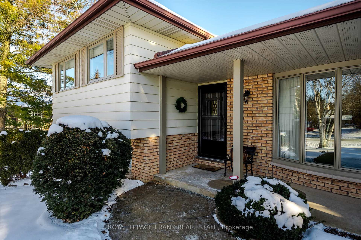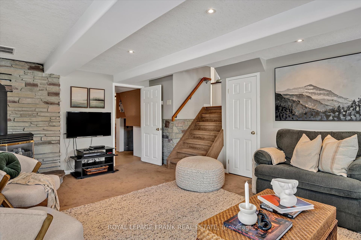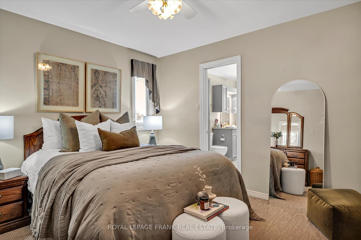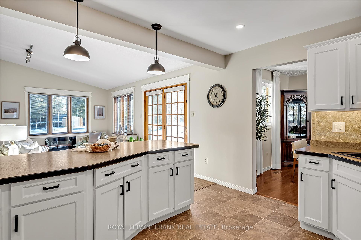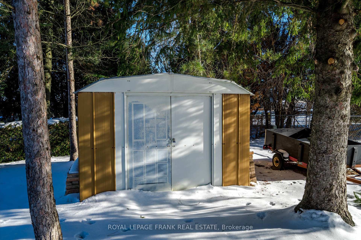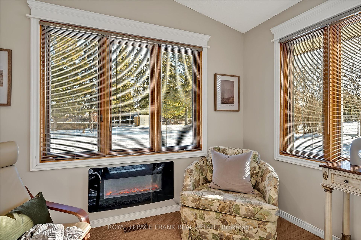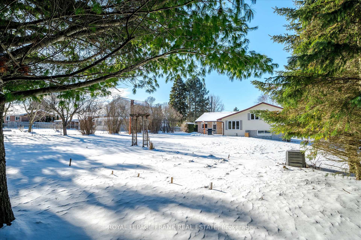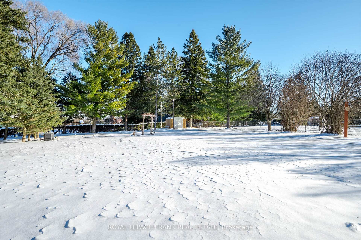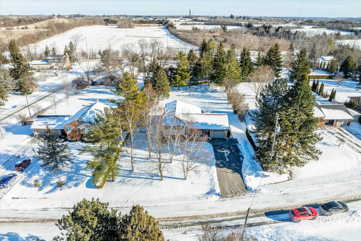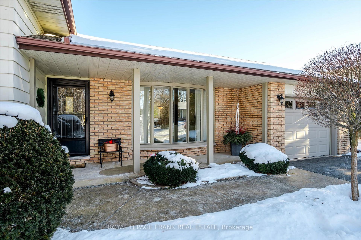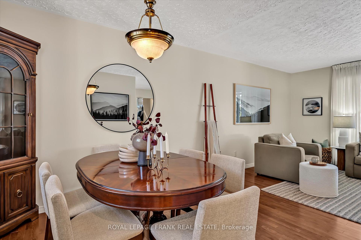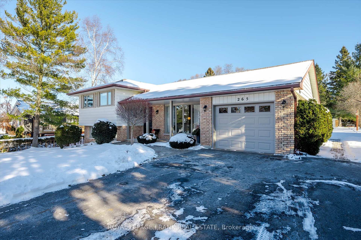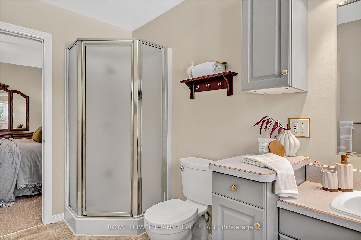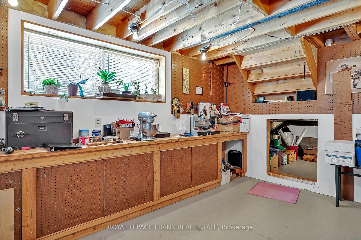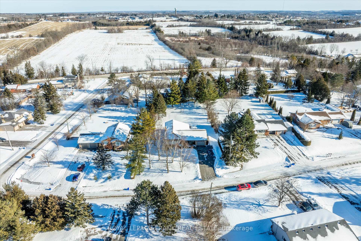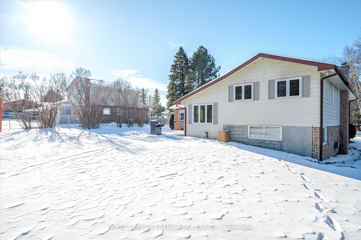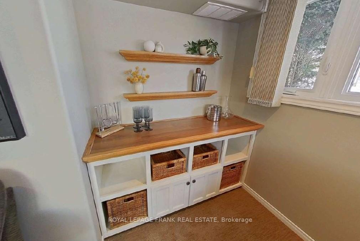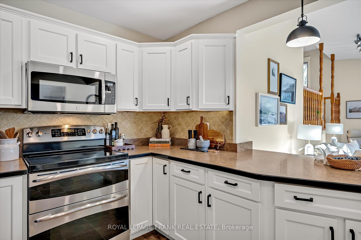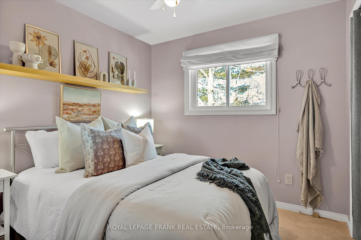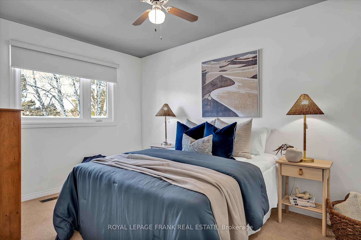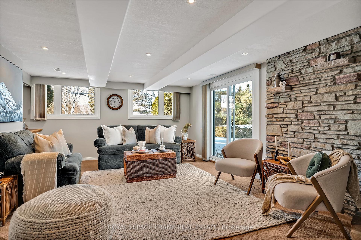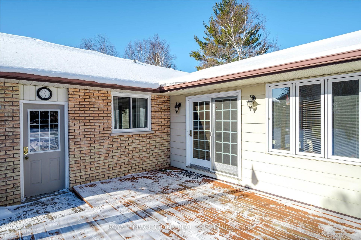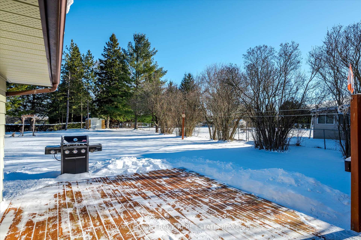$859,900
Available - For Sale
Listing ID: X11914833
265 Carolyn Ave , Smith-Ennismore-Lakefield, K9J 6X4, Ontario
| Beautiful finished family home on the outskirts of town on .53 acre lot offer you a rural feel and city convenience. This sidesplit home with 2-storey addition at the back of the home offers you a large formal living and dining room with hardwood flooring, renovated open concept kitchen overlooking family room. Walk out from family room to rear deck. 3 bedrooms, 2 baths, and office nook on upper level. Finished lower level with recreation room, laundry room and loads of storage space. Partially fenced rear yard with perennial gardens and mature landscaping for privacy. Upgrades include 200 amp service, owned water heater and water softener. This home just shines. |
| Extras: Home Inspection Report Attached. Brand New Insulation In Upper Attic, Installed January 2025. |
| Price | $859,900 |
| Taxes: | $2852.63 |
| Assessment: | $291000 |
| Assessment Year: | 2025 |
| Address: | 265 Carolyn Ave , Smith-Ennismore-Lakefield, K9J 6X4, Ontario |
| Lot Size: | 107.66 x 219.84 (Feet) |
| Acreage: | .50-1.99 |
| Directions/Cross Streets: | Fairbairn/Patricia/Carolyn |
| Rooms: | 12 |
| Rooms +: | 3 |
| Bedrooms: | 3 |
| Bedrooms +: | |
| Kitchens: | 1 |
| Family Room: | Y |
| Basement: | Crawl Space, Finished |
| Approximatly Age: | 31-50 |
| Property Type: | Detached |
| Style: | Sidesplit 4 |
| Exterior: | Brick, Vinyl Siding |
| Garage Type: | Attached |
| (Parking/)Drive: | Private |
| Drive Parking Spaces: | 4 |
| Pool: | None |
| Other Structures: | Garden Shed |
| Approximatly Age: | 31-50 |
| Property Features: | Fenced Yard, Public Transit, School, School Bus Route |
| Fireplace/Stove: | Y |
| Heat Source: | Gas |
| Heat Type: | Forced Air |
| Central Air Conditioning: | Central Air |
| Central Vac: | N |
| Laundry Level: | Lower |
| Elevator Lift: | N |
| Sewers: | Septic |
| Water: | Well |
| Water Supply Types: | Drilled Well |
| Utilities-Cable: | Y |
| Utilities-Hydro: | Y |
| Utilities-Gas: | Y |
| Utilities-Telephone: | Y |
$
%
Years
This calculator is for demonstration purposes only. Always consult a professional
financial advisor before making personal financial decisions.
| Although the information displayed is believed to be accurate, no warranties or representations are made of any kind. |
| ROYAL LEPAGE FRANK REAL ESTATE |
|
|

Dir:
1-866-382-2968
Bus:
416-548-7854
Fax:
416-981-7184
| Virtual Tour | Book Showing | Email a Friend |
Jump To:
At a Glance:
| Type: | Freehold - Detached |
| Area: | Peterborough |
| Municipality: | Smith-Ennismore-Lakefield |
| Neighbourhood: | Rural Smith-Ennismore-Lakefield |
| Style: | Sidesplit 4 |
| Lot Size: | 107.66 x 219.84(Feet) |
| Approximate Age: | 31-50 |
| Tax: | $2,852.63 |
| Beds: | 3 |
| Baths: | 2 |
| Fireplace: | Y |
| Pool: | None |
Locatin Map:
Payment Calculator:
- Color Examples
- Green
- Black and Gold
- Dark Navy Blue And Gold
- Cyan
- Black
- Purple
- Gray
- Blue and Black
- Orange and Black
- Red
- Magenta
- Gold
- Device Examples

