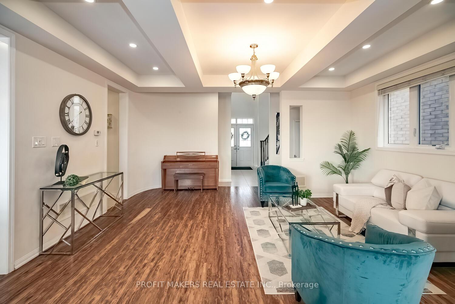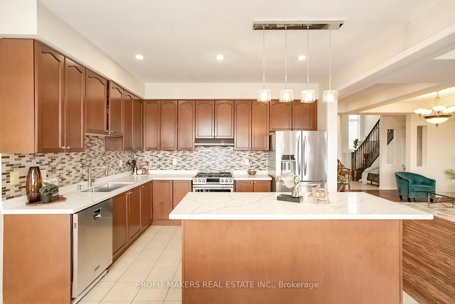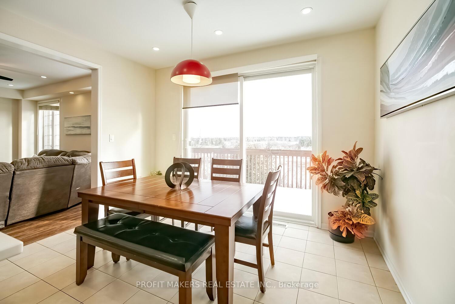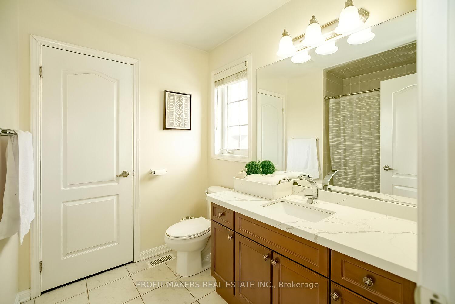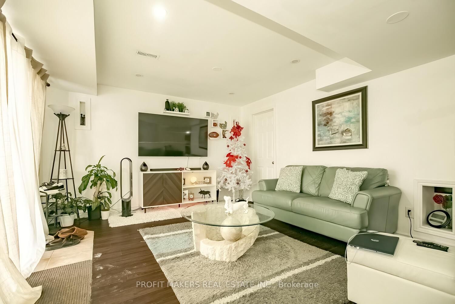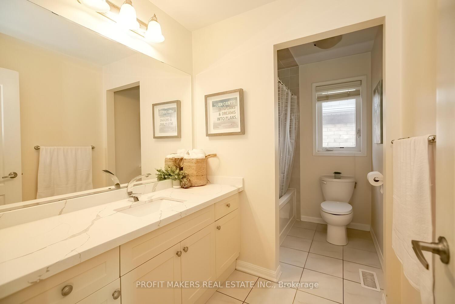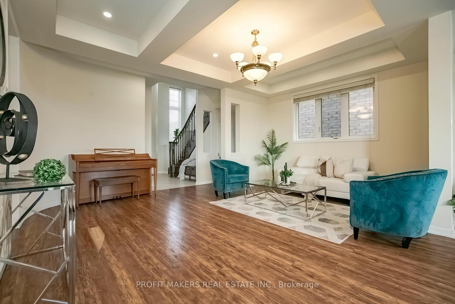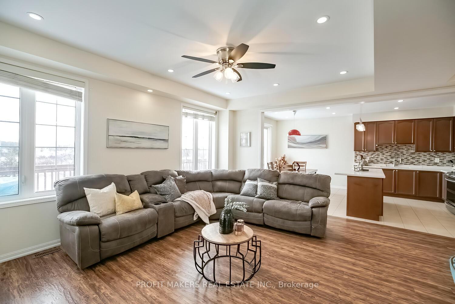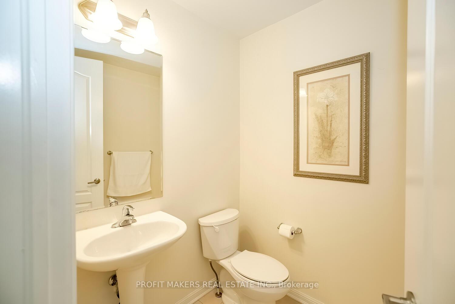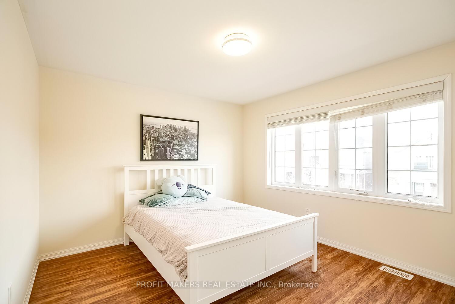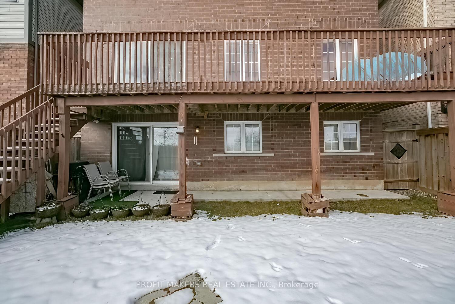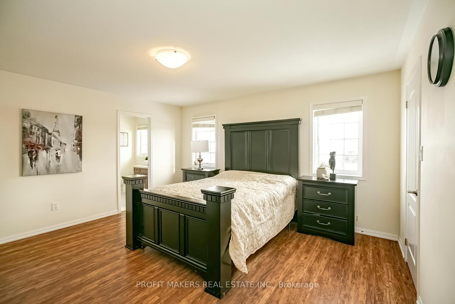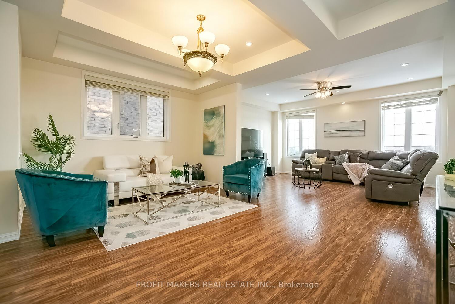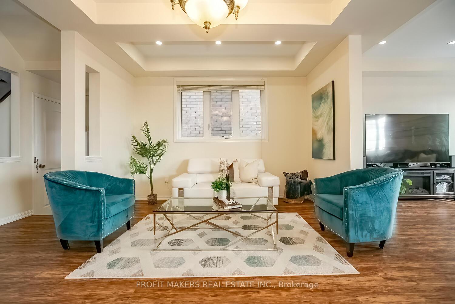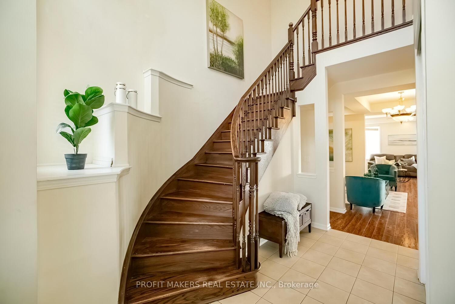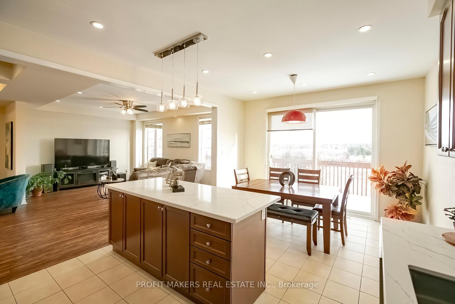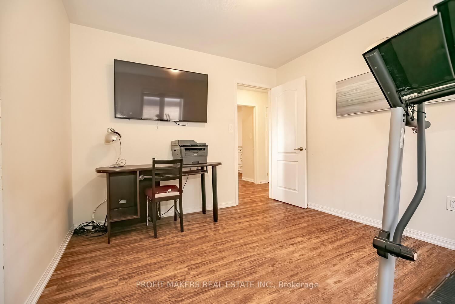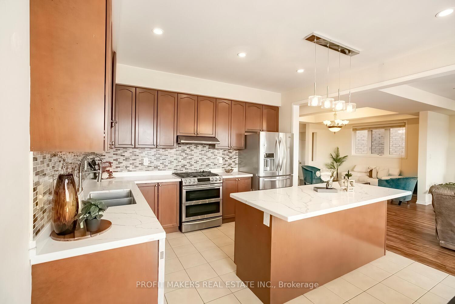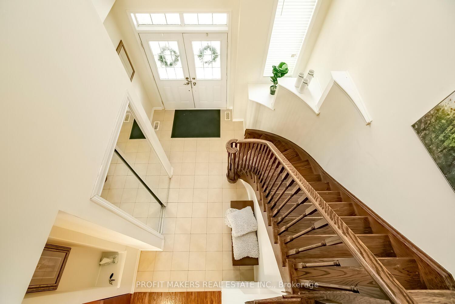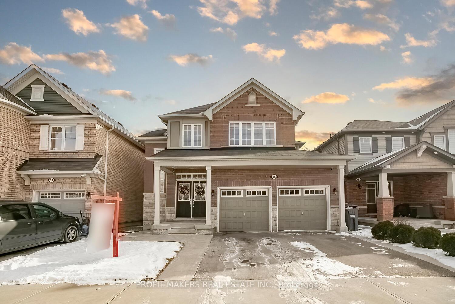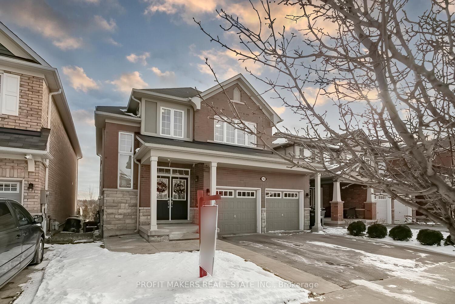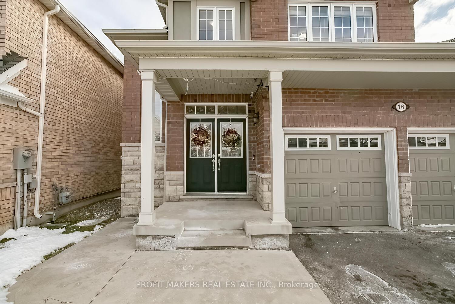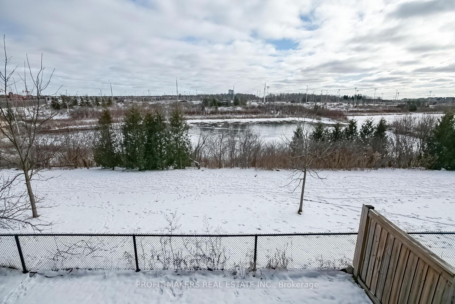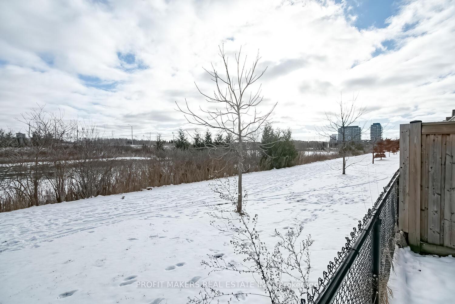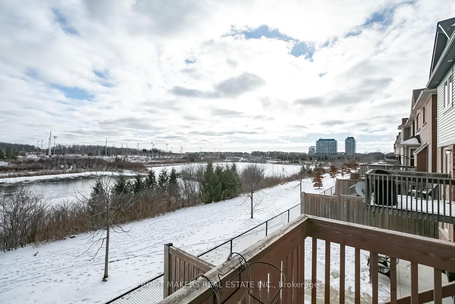$1,350,000
Available - For Sale
Listing ID: W11914699
16 Miracle Tr , Brampton, L7A 0Y4, Ontario
| Truly a Showstopper!! This Stunning 4+2 Bedroom Home, Approx 3500 Sqft of the Living Space Comes With a Ravine and Walk-out Basement. This Gem Offers Luxury, Space, and Practicality For Families. Boasting 9ft Ceilings on the Main Floor, Double Door Entry, Potlights, Separate Living and Family Rooms, With The Family Room Showcasing A Cozy Gas Fireplace, Perfect For Relaxing. The Kitchen Is A Chef's Dream with Solid Wood Cabinetry, Quartz Countertop, Stainless Steel Appliances, Backsplash, and an eat-in breakfast area for casual dining. The Master Bedroom Is A Private Retreat With A Large Walk-In Closet And A 5-Piece Ensuite, Perfect For Unwinding. All Other Bedrooms are Cozy and Spacious. A Second-Floor Laundry Adds Extra Convenience. The Fully Finished 2-Bedroom Basement Offers Flexibility With Potential As A Granny Suite Or Rental Unit, Complete With Its Own Laundry Facilities. The walk-out basement leads to a fenced private backyard, allowing you to enjoy tranquil living with no neighbors behind and immersed in the beauty of nature. The thoughtful design of this home makes it perfect for multi-generational living or as an income-generating property, with Its Premium Finishes, Spacious Layout, And Income Potential. This Home Is Move-In Ready. Shows 10+++ |
| Extras: All Elf's, Gas Stove, S/S Dishwasher, S/S Fridge, 2 Washer, 2 Dryer, CAC, GDO, Dimmers For Pot Lights, Appliances in the Basement. Close To Public Transportation, 5 Mins to Mt. Pleasant Go Station, parks, trails, schools and all amenities. |
| Price | $1,350,000 |
| Taxes: | $6807.00 |
| Address: | 16 Miracle Tr , Brampton, L7A 0Y4, Ontario |
| Lot Size: | 38.06 x 88.58 (Feet) |
| Directions/Cross Streets: | Creditview Rd & Sandalwood Rd |
| Rooms: | 11 |
| Bedrooms: | 4 |
| Bedrooms +: | 2 |
| Kitchens: | 1 |
| Kitchens +: | 1 |
| Family Room: | Y |
| Basement: | Finished, W/O |
| Approximatly Age: | 6-15 |
| Property Type: | Detached |
| Style: | 2-Storey |
| Exterior: | Brick |
| Garage Type: | Attached |
| (Parking/)Drive: | Private |
| Drive Parking Spaces: | 3 |
| Pool: | None |
| Approximatly Age: | 6-15 |
| Fireplace/Stove: | Y |
| Heat Source: | Gas |
| Heat Type: | Forced Air |
| Central Air Conditioning: | Central Air |
| Central Vac: | N |
| Sewers: | Sewers |
| Water: | Municipal |
| Utilities-Hydro: | Y |
$
%
Years
This calculator is for demonstration purposes only. Always consult a professional
financial advisor before making personal financial decisions.
| Although the information displayed is believed to be accurate, no warranties or representations are made of any kind. |
| PROFIT MAKERS REAL ESTATE INC. |
|
|

Dir:
1-866-382-2968
Bus:
416-548-7854
Fax:
416-981-7184
| Virtual Tour | Book Showing | Email a Friend |
Jump To:
At a Glance:
| Type: | Freehold - Detached |
| Area: | Peel |
| Municipality: | Brampton |
| Neighbourhood: | Northwest Brampton |
| Style: | 2-Storey |
| Lot Size: | 38.06 x 88.58(Feet) |
| Approximate Age: | 6-15 |
| Tax: | $6,807 |
| Beds: | 4+2 |
| Baths: | 4 |
| Fireplace: | Y |
| Pool: | None |
Locatin Map:
Payment Calculator:
- Color Examples
- Green
- Black and Gold
- Dark Navy Blue And Gold
- Cyan
- Black
- Purple
- Gray
- Blue and Black
- Orange and Black
- Red
- Magenta
- Gold
- Device Examples

