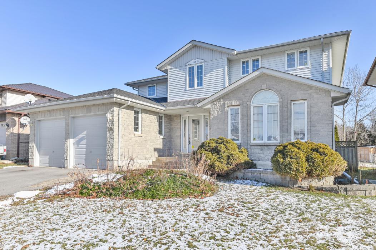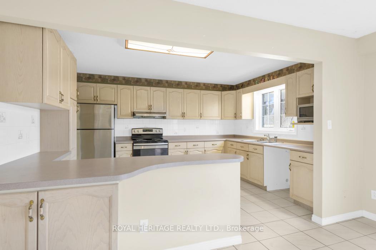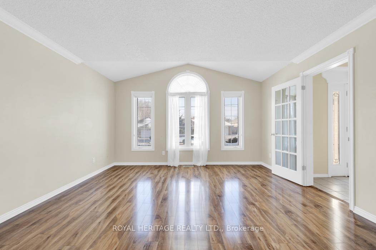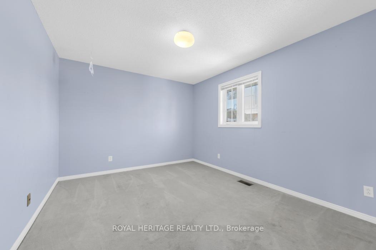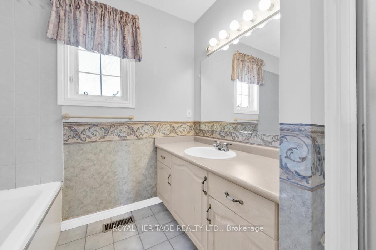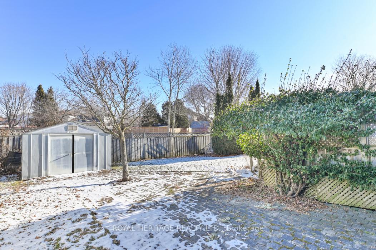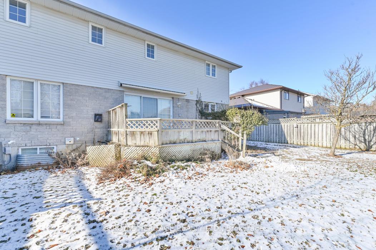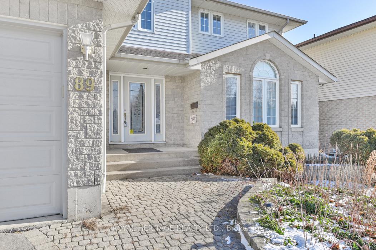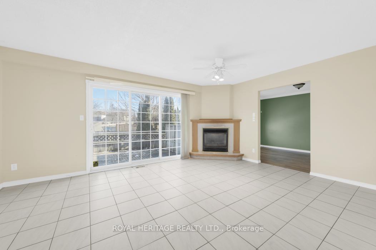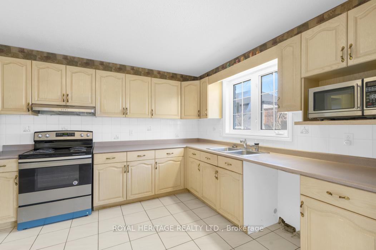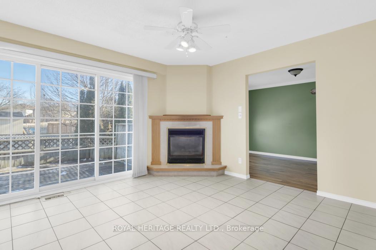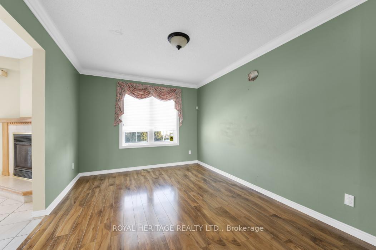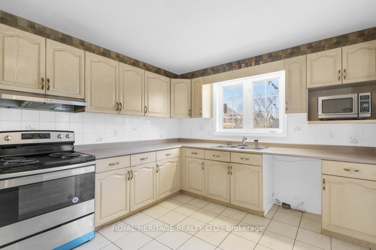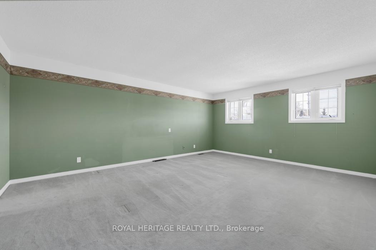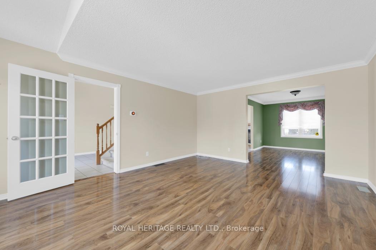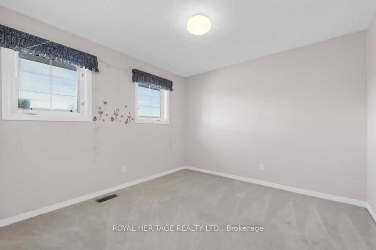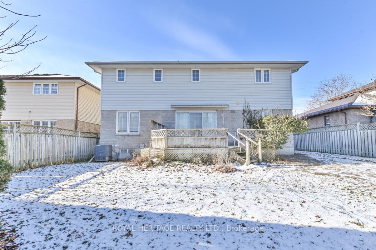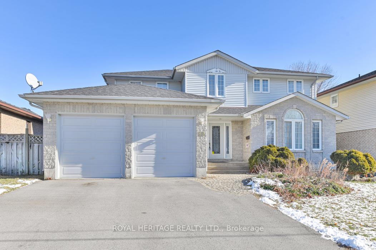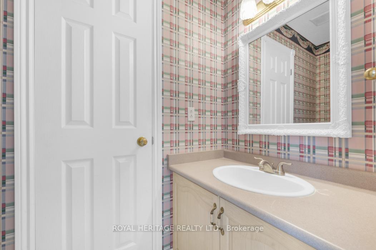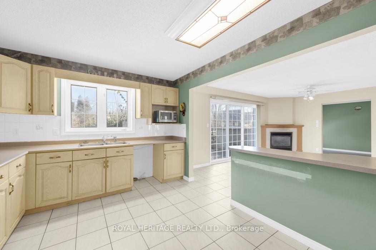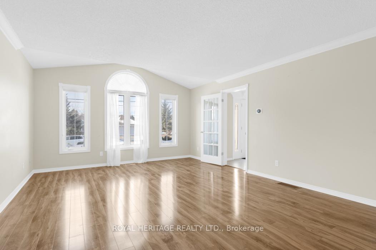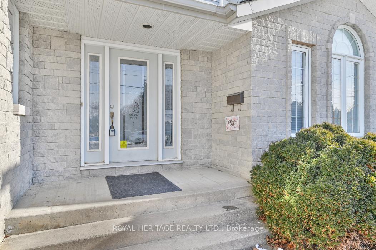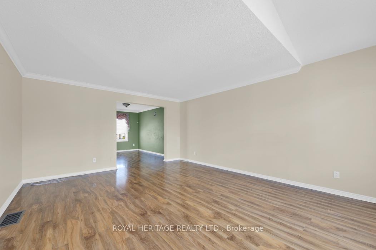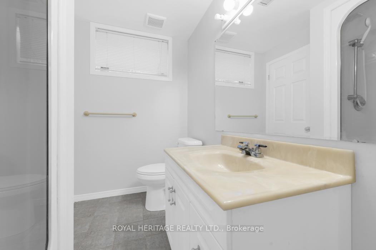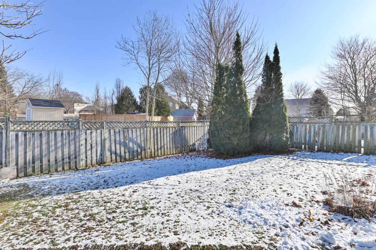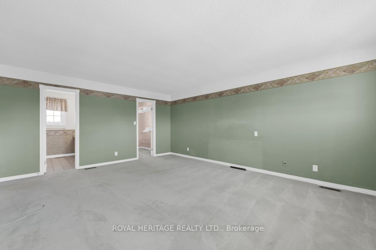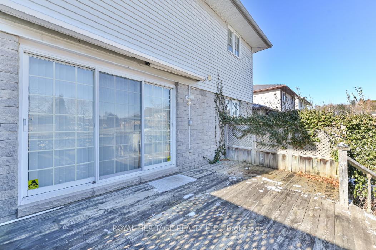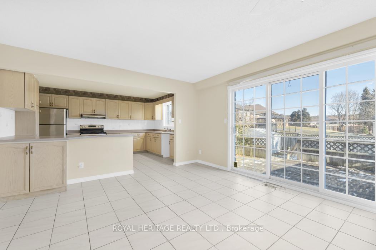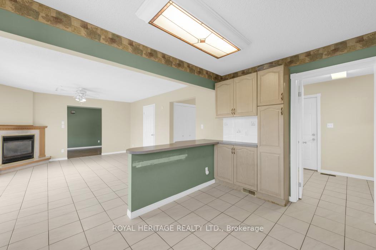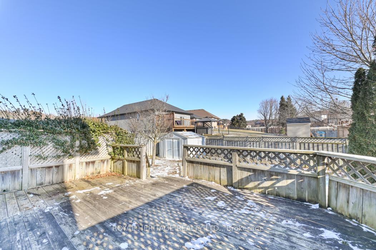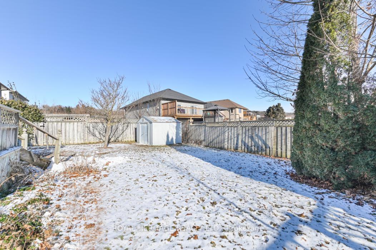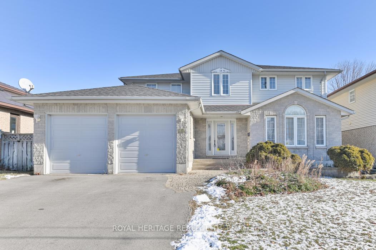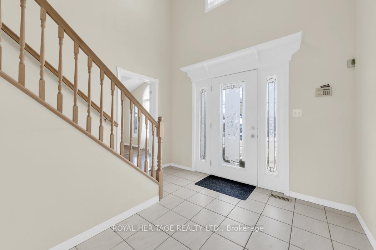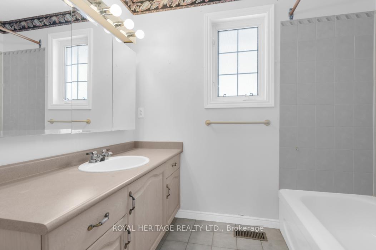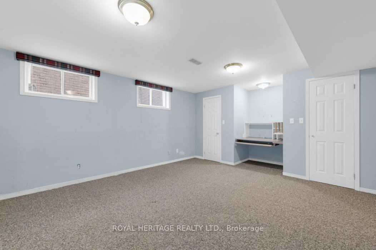$2,700
Available - For Rent
Listing ID: X11915482
89 Pinnacle St North , Brighton, K0K 1H0, Ontario
| Welcome to this stunning 4-bedroom, 4-bathroom, 2-story home for lease in the heart of Brighton! Ideally situated within walking distance of the town's charming shops, cafes, parks, and schools, this home features a spacious open-concept dining and kitchen area, perfect for entertaining. The primary suite offers a private retreat with an en-suite bath and walk-in closet, while the additional bedrooms provide ample space for family or guests. With ample parking and a beautifully landscaped yard ideal for relaxation or gatherings, this home combines comfort and convenience. Available for immediate occupancy, this is your opportunity to live in a prime location and experience all that Brighton has to offer. |
| Price | $2,700 |
| Address: | 89 Pinnacle St North , Brighton, K0K 1H0, Ontario |
| Lot Size: | 55.12 x 108.27 (Feet) |
| Directions/Cross Streets: | Singleton St |
| Rooms: | 11 |
| Rooms +: | 3 |
| Bedrooms: | 3 |
| Bedrooms +: | 1 |
| Kitchens: | 1 |
| Kitchens +: | 0 |
| Family Room: | N |
| Basement: | Finished, Full |
| Furnished: | N |
| Approximatly Age: | 31-50 |
| Property Type: | Detached |
| Style: | 2-Storey |
| Exterior: | Brick |
| Garage Type: | Attached |
| (Parking/)Drive: | Pvt Double |
| Drive Parking Spaces: | 2 |
| Pool: | None |
| Private Entrance: | Y |
| Laundry Access: | None |
| Other Structures: | Garden Shed |
| Approximatly Age: | 31-50 |
| Property Features: | Beach, Library, Marina, Place Of Worship, Rec Centre, School |
| Fireplace/Stove: | N |
| Heat Source: | Gas |
| Heat Type: | Forced Air |
| Central Air Conditioning: | Central Air |
| Central Vac: | N |
| Laundry Level: | Main |
| Elevator Lift: | N |
| Sewers: | Sewers |
| Water: | Municipal |
| Utilities-Cable: | A |
| Utilities-Hydro: | Y |
| Utilities-Gas: | Y |
| Utilities-Telephone: | A |
| Although the information displayed is believed to be accurate, no warranties or representations are made of any kind. |
| ROYAL HERITAGE REALTY LTD. |
|
|

Dir:
1-866-382-2968
Bus:
416-548-7854
Fax:
416-981-7184
| Virtual Tour | Book Showing | Email a Friend |
Jump To:
At a Glance:
| Type: | Freehold - Detached |
| Area: | Northumberland |
| Municipality: | Brighton |
| Neighbourhood: | Brighton |
| Style: | 2-Storey |
| Lot Size: | 55.12 x 108.27(Feet) |
| Approximate Age: | 31-50 |
| Beds: | 3+1 |
| Baths: | 4 |
| Fireplace: | N |
| Pool: | None |
Locatin Map:
- Color Examples
- Green
- Black and Gold
- Dark Navy Blue And Gold
- Cyan
- Black
- Purple
- Gray
- Blue and Black
- Orange and Black
- Red
- Magenta
- Gold
- Device Examples

