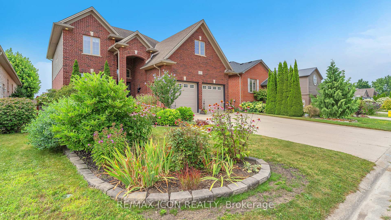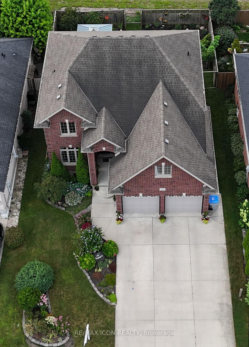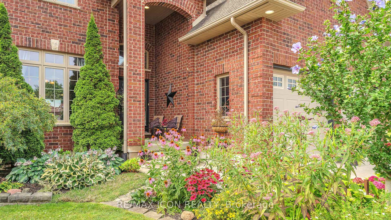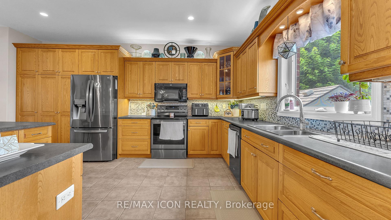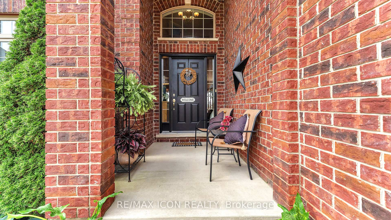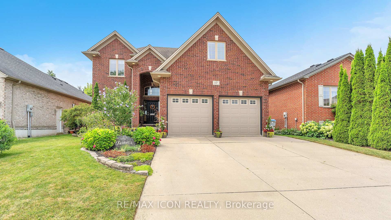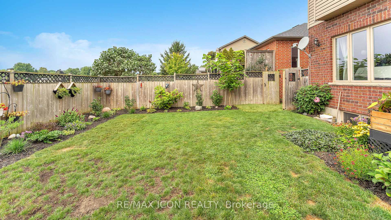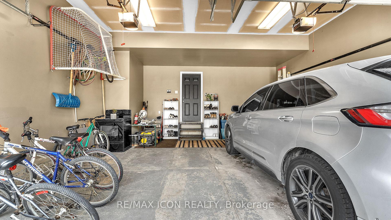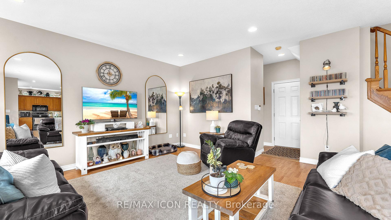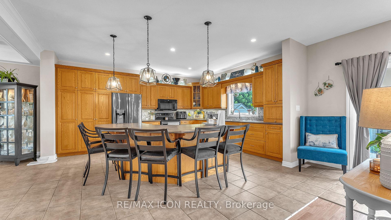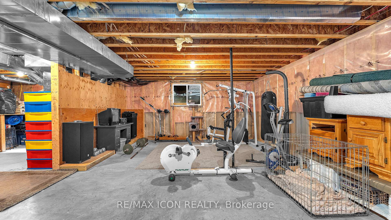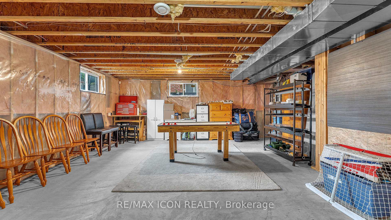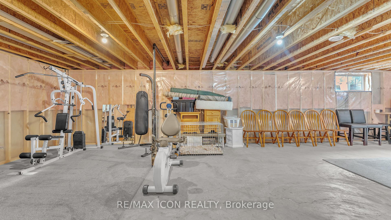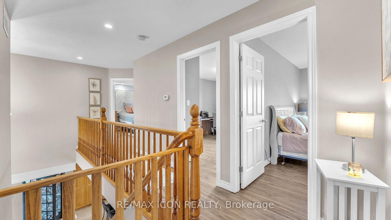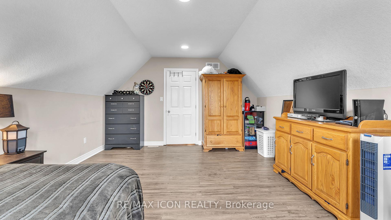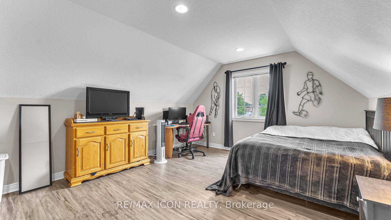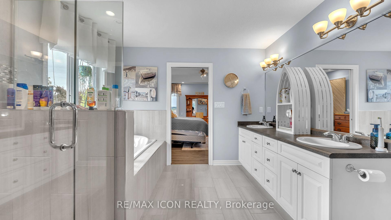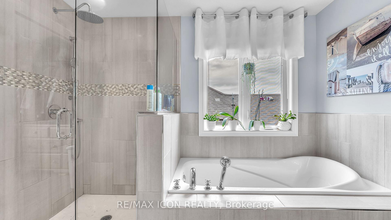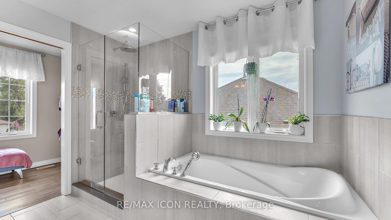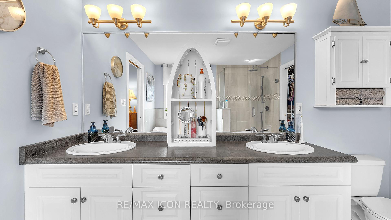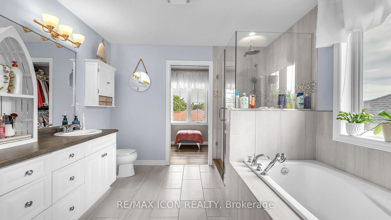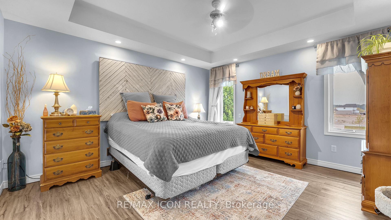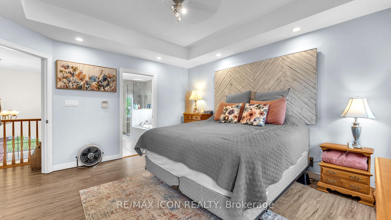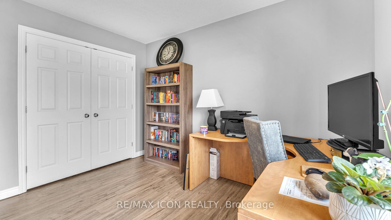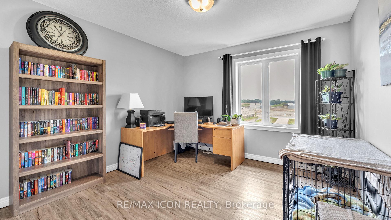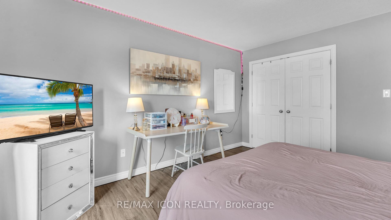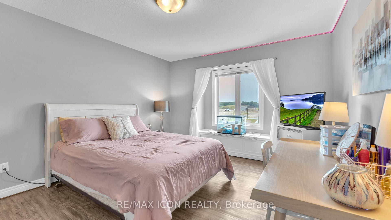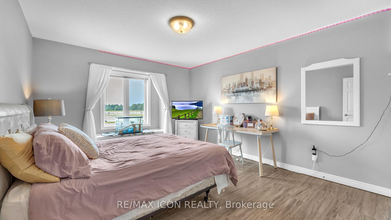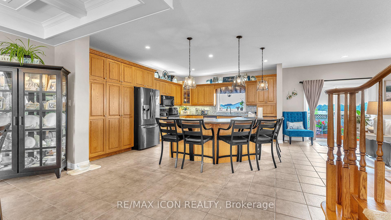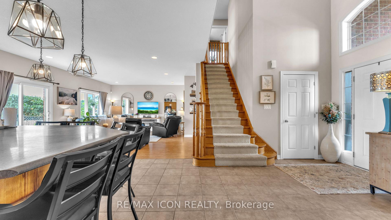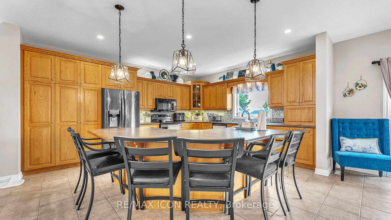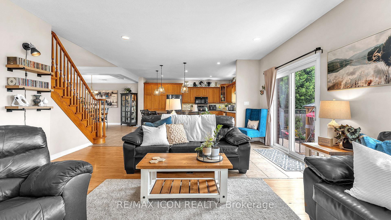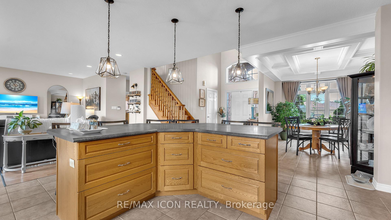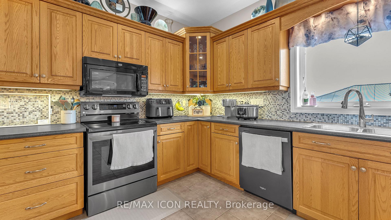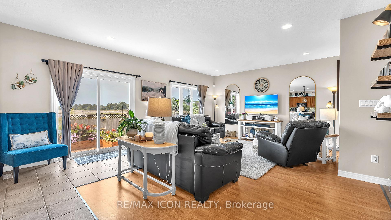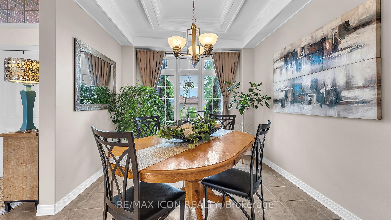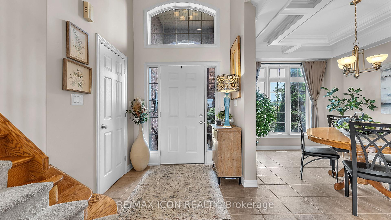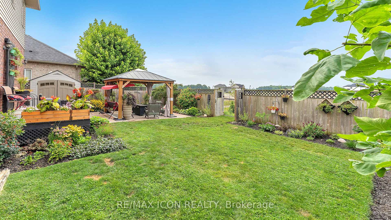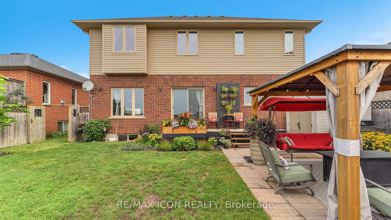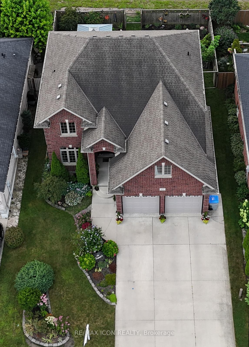$750,000
Available - For Sale
Listing ID: X10405628
17 Hamilton St East , North Middlesex, N0M 1A0, Ontario
| Discover this masterfully crafted, turnkey residence where charm, warmth, and elegance merge seamlessly with thoughtful design and abundant space. From the moment you step into the grand foyer with its soaring 18-foot ceiling, you'll sense the welcoming allure of this custom-built home. The open-concept kitchen, centered around a spacious island, flows into a refined dining room featuring a coffered ceiling, creating a perfect backdrop for memorable family gatherings. On the upper level, three generously sized bedrooms accompany the primary suite, a private retreat with a luxurious en-suite complete with a soaker tub, walk-in shower, and walk-in closet. Outside, meticulous landscaping enhances the curb appeal, while a fully fenced backyard offers a serene oasis. Situated in a tranquil small-town setting, this home provides peaceful surroundings and easy access to essential amenities, with the vibrant city of London just a 20-minute drive away. |
| Price | $750,000 |
| Taxes: | $4692.00 |
| Address: | 17 Hamilton St East , North Middlesex, N0M 1A0, Ontario |
| Lot Size: | 50.21 x 99.30 (Feet) |
| Acreage: | < .50 |
| Directions/Cross Streets: | From Highway 7 cross onto Queen Street, turn on Hamilton, sign on yard. |
| Rooms: | 12 |
| Bedrooms: | 4 |
| Bedrooms +: | |
| Kitchens: | 1 |
| Family Room: | Y |
| Basement: | Full, Part Fin |
| Approximatly Age: | 16-30 |
| Property Type: | Detached |
| Style: | 2-Storey |
| Exterior: | Brick, Vinyl Siding |
| Garage Type: | Attached |
| (Parking/)Drive: | Available |
| Drive Parking Spaces: | 4 |
| Pool: | None |
| Other Structures: | Garden Shed |
| Approximatly Age: | 16-30 |
| Approximatly Square Footage: | 2000-2500 |
| Fireplace/Stove: | N |
| Heat Source: | Gas |
| Heat Type: | Forced Air |
| Central Air Conditioning: | Central Air |
| Central Vac: | N |
| Laundry Level: | Lower |
| Sewers: | Sewers |
| Water: | Municipal |
| Utilities-Cable: | A |
| Utilities-Hydro: | A |
| Utilities-Gas: | Y |
| Utilities-Telephone: | A |
$
%
Years
This calculator is for demonstration purposes only. Always consult a professional
financial advisor before making personal financial decisions.
| Although the information displayed is believed to be accurate, no warranties or representations are made of any kind. |
| RE/MAX ICON REALTY |
|
|

Dir:
1-866-382-2968
Bus:
416-548-7854
Fax:
416-981-7184
| Book Showing | Email a Friend |
Jump To:
At a Glance:
| Type: | Freehold - Detached |
| Area: | Middlesex |
| Municipality: | North Middlesex |
| Neighbourhood: | Ailsa Craig |
| Style: | 2-Storey |
| Lot Size: | 50.21 x 99.30(Feet) |
| Approximate Age: | 16-30 |
| Tax: | $4,692 |
| Beds: | 4 |
| Baths: | 3 |
| Fireplace: | N |
| Pool: | None |
Locatin Map:
Payment Calculator:
- Color Examples
- Green
- Black and Gold
- Dark Navy Blue And Gold
- Cyan
- Black
- Purple
- Gray
- Blue and Black
- Orange and Black
- Red
- Magenta
- Gold
- Device Examples

