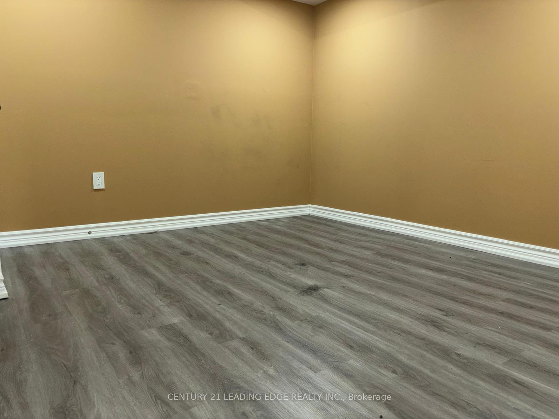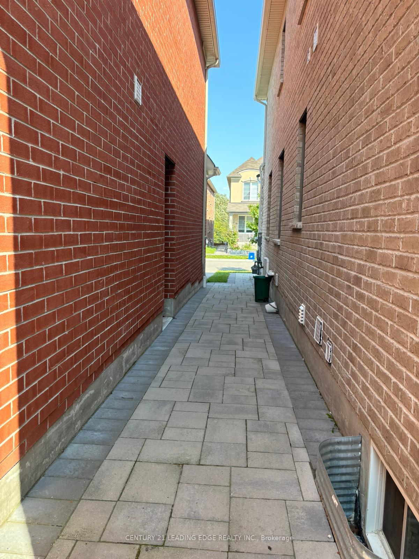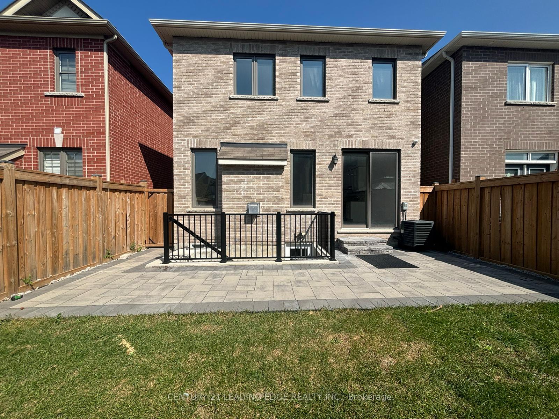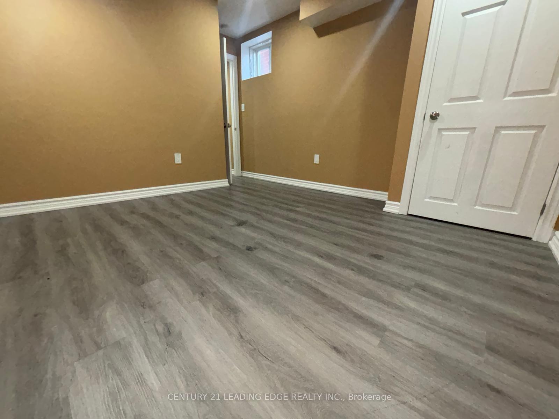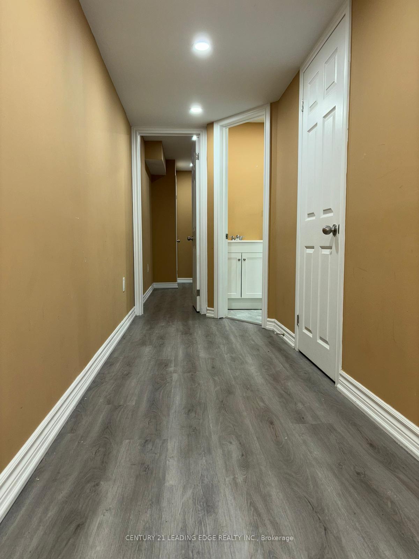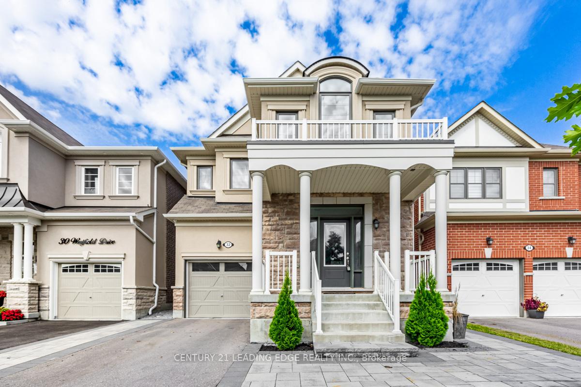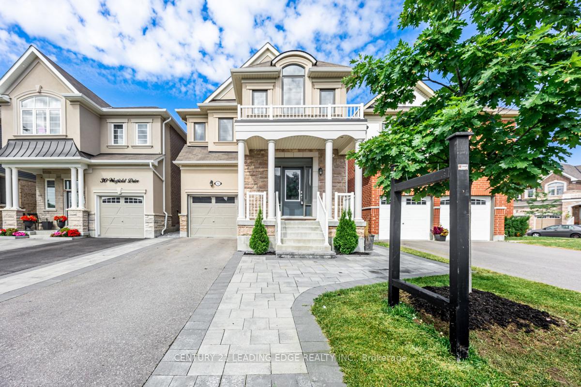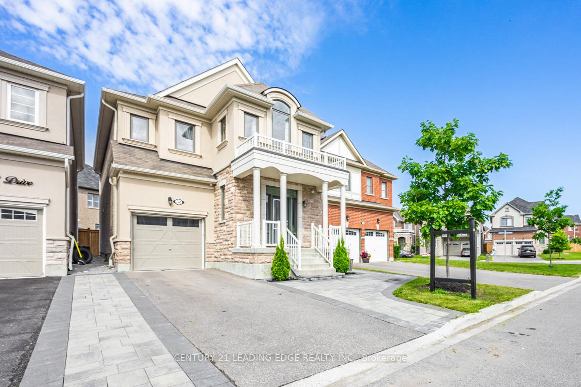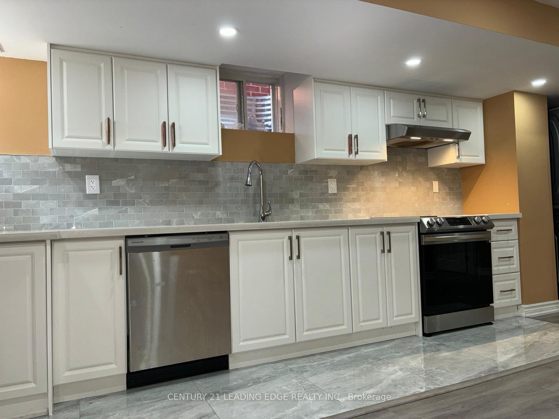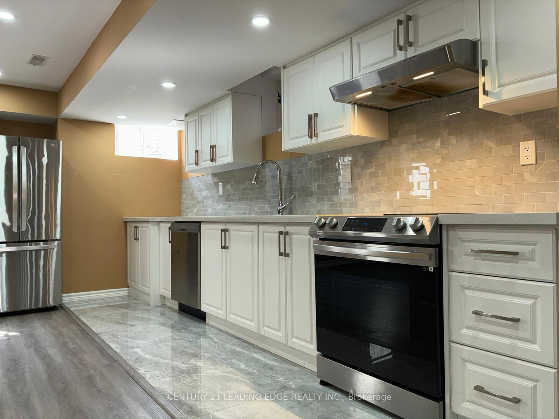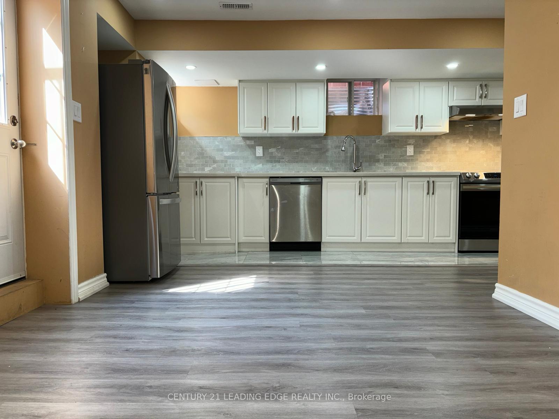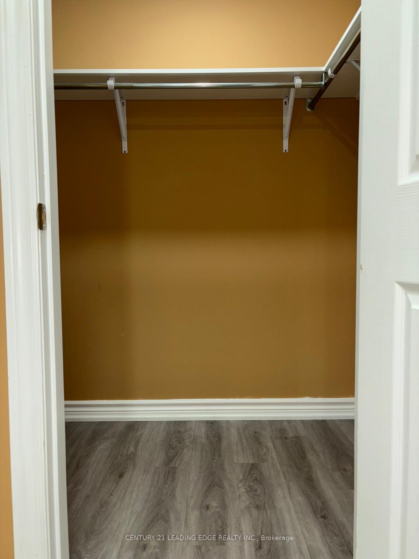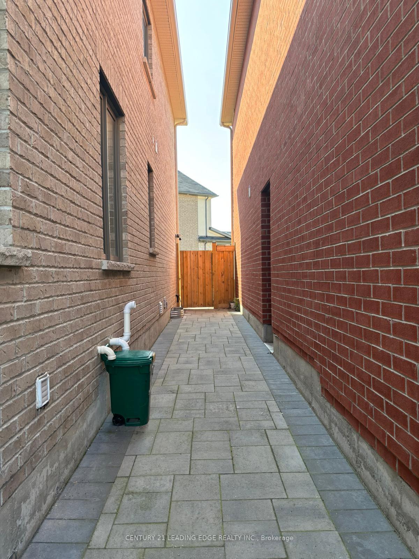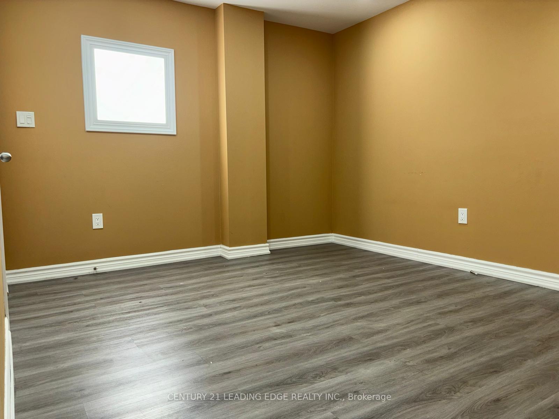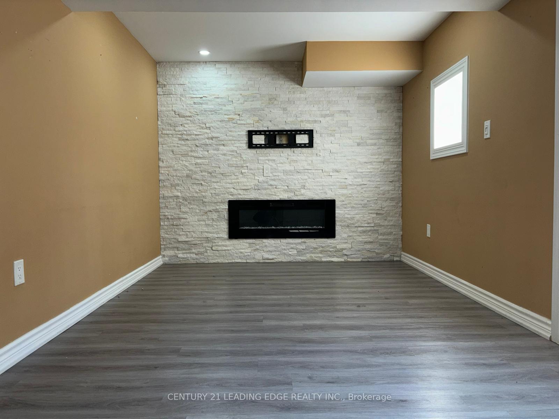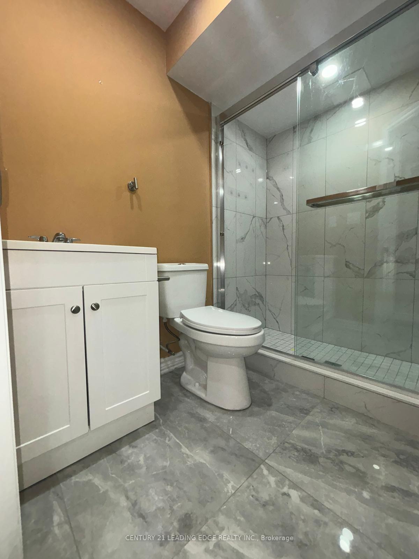$1,799
Available - For Rent
Listing ID: E11914740
32 Westfield Dr East , Unit BSMT, Whitby, L1P 1Y5, Ontario
| This stunning detached home is located in The Trails of Country Lane, a highly sought-after area in the heart of Whitby, surrounded by convenient amenities. The kitchen is a chef's delight, featuring stainless steel appliances and ample cabinetry. The luxurious master bedroom, complete with a 3-piecebath, enhances the home's elegant and comfortable design. Additional features include a separate basement laundry for added convenience, a bright and spacious interior, and beautiful laminate flooring throughout the basement level. The open-concept living and dining areas provide a welcoming space, while the modern kitchen boasts Caesar stone countertops. This property is ideally located close to all amenities, shopping, parks, and just minutes from Hwy412 & 401, and Whitby GO Station. Its a must-see! |
| Extras: The Tenant is responsible for paying 30% of all monthly utility bills, including the Hot Water Tank. |
| Price | $1,799 |
| Address: | 32 Westfield Dr East , Unit BSMT, Whitby, L1P 1Y5, Ontario |
| Apt/Unit: | BSMT |
| Lot Size: | 30.05 x 92.95 (Feet) |
| Directions/Cross Streets: | DUNDAS ST / HWY 412 |
| Rooms: | 5 |
| Bedrooms: | 2 |
| Bedrooms +: | |
| Kitchens: | 1 |
| Family Room: | N |
| Basement: | Finished, Sep Entrance |
| Furnished: | N |
| Approximatly Age: | 0-5 |
| Property Type: | Detached |
| Style: | 2-Storey |
| Exterior: | Brick, Stucco/Plaster |
| Garage Type: | Attached |
| (Parking/)Drive: | Available |
| Drive Parking Spaces: | 1 |
| Pool: | None |
| Private Entrance: | Y |
| Laundry Access: | Ensuite |
| Approximatly Age: | 0-5 |
| Approximatly Square Footage: | 700-1100 |
| Property Features: | Library, Park, Place Of Worship, Public Transit, School, School Bus Route |
| Parking Included: | Y |
| Fireplace/Stove: | Y |
| Heat Source: | Gas |
| Heat Type: | Forced Air |
| Central Air Conditioning: | Central Air |
| Central Vac: | N |
| Elevator Lift: | N |
| Sewers: | Other |
| Water: | None |
| Water Supply Types: | Unknown |
| Although the information displayed is believed to be accurate, no warranties or representations are made of any kind. |
| CENTURY 21 LEADING EDGE REALTY INC. |
|
|

Dir:
1-866-382-2968
Bus:
416-548-7854
Fax:
416-981-7184
| Book Showing | Email a Friend |
Jump To:
At a Glance:
| Type: | Freehold - Detached |
| Area: | Durham |
| Municipality: | Whitby |
| Neighbourhood: | Lynde Creek |
| Style: | 2-Storey |
| Lot Size: | 30.05 x 92.95(Feet) |
| Approximate Age: | 0-5 |
| Beds: | 2 |
| Baths: | 1 |
| Fireplace: | Y |
| Pool: | None |
Locatin Map:
- Color Examples
- Green
- Black and Gold
- Dark Navy Blue And Gold
- Cyan
- Black
- Purple
- Gray
- Blue and Black
- Orange and Black
- Red
- Magenta
- Gold
- Device Examples

