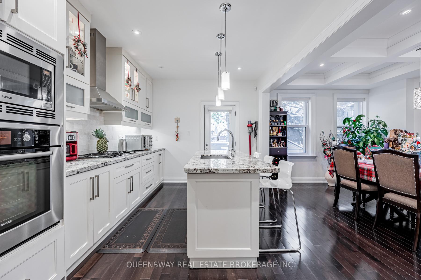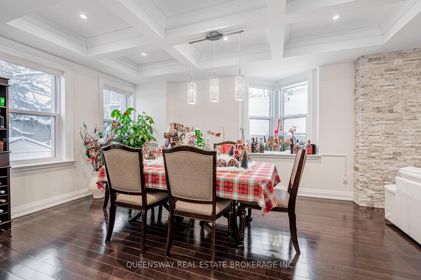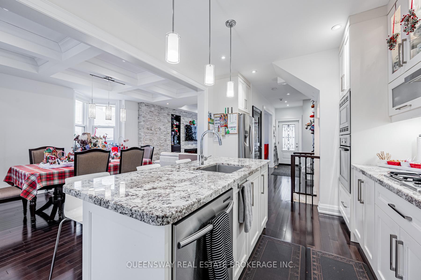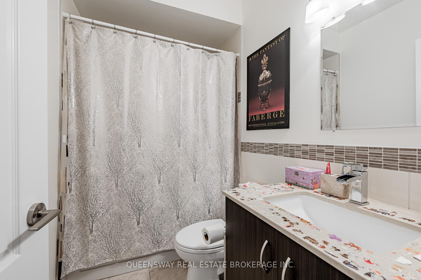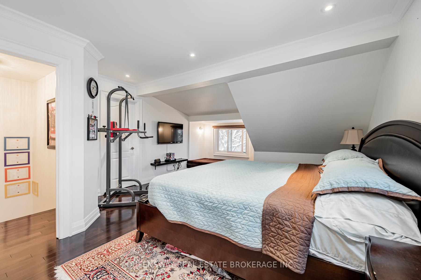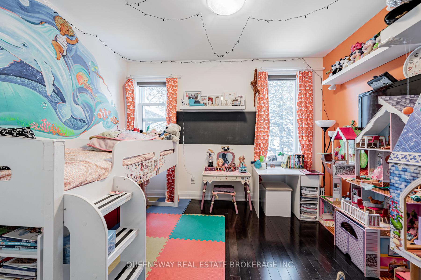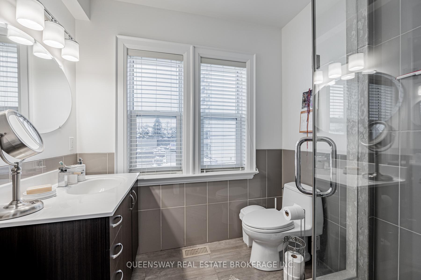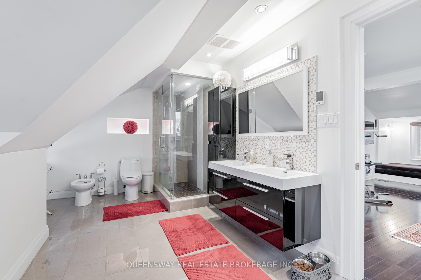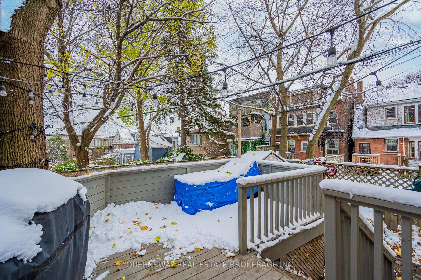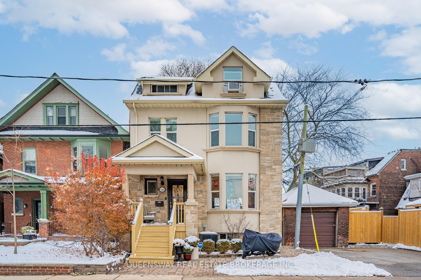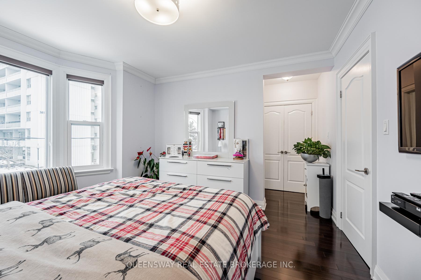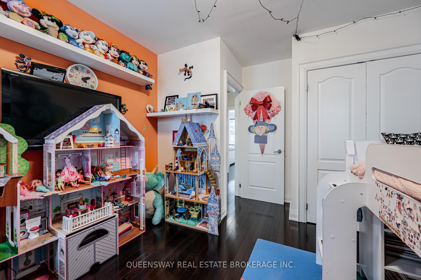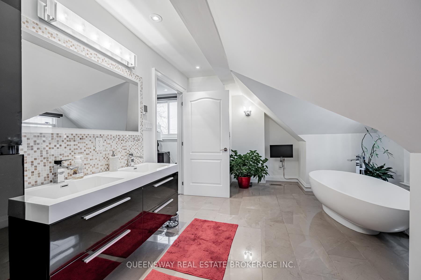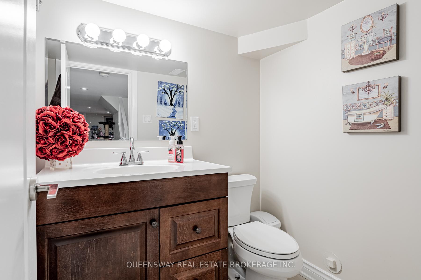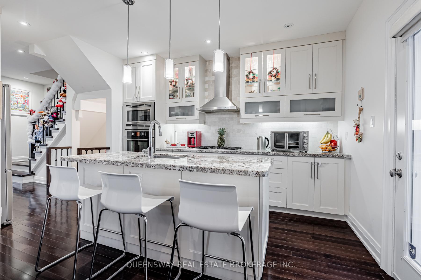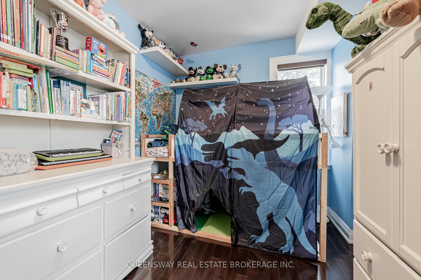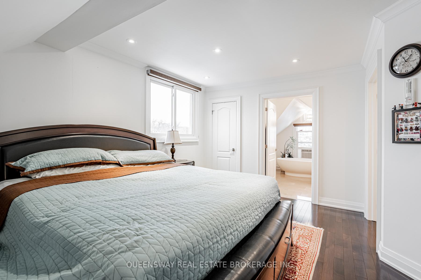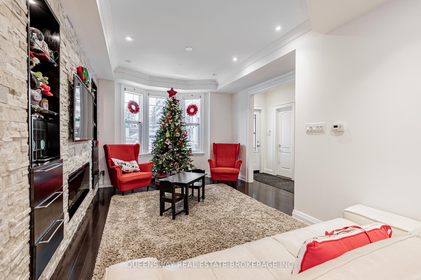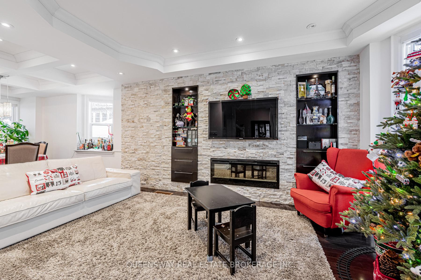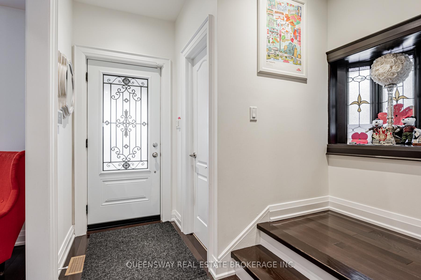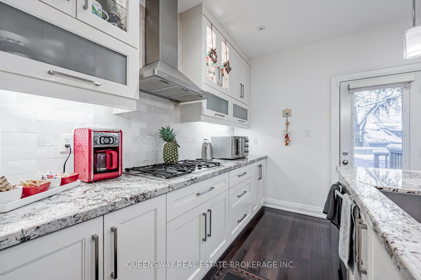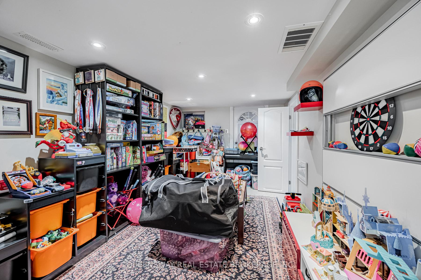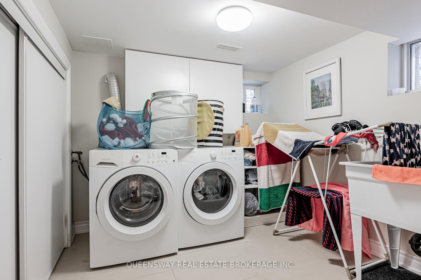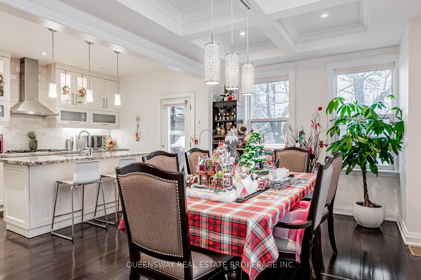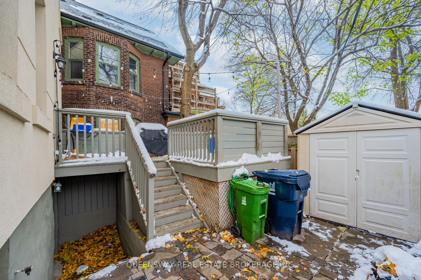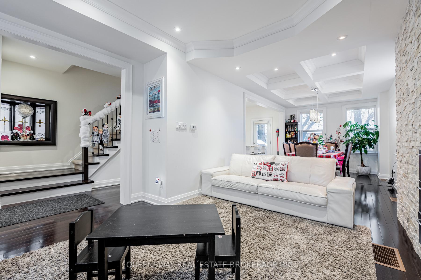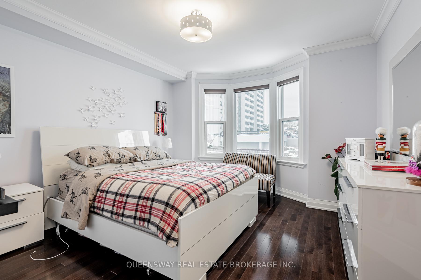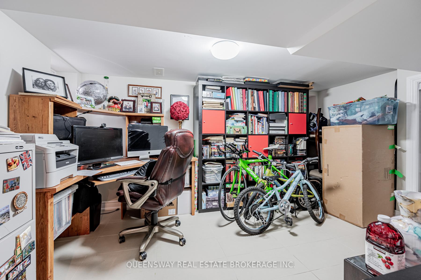$6,500
Available - For Rent
Listing ID: E11916010
1A Hogarth Ave , Toronto, M4K 1J8, Ontario
| Hogarth a beautiful family home! Discover the character and style of this beloved family home nestled in the heart of North Riverdale. This house offers 4+1 Beds, 5 Baths and over 2,800 sqft of Luxuries on 4 levels. Open Concept Main Features 2Pc Powder Room, Entertainers Kitchen with Centre Island. Granite countertops with Stainless Steel Appliances. Tons Of Storage. Cozy up together in front of the Fireplace in the Family Room. 3 great sized bedrooms on the second level with 2 bathrooms. Enjoy your personal spa retreat with 6 piece bathroom - stand alone tub , luxury glass shower, double sink and toilet bidet combo. Primary bedroom incasing 2 personalized closets and cozy bay window seating. Finished Lower level with walk out, has 3Pc Bath, Laundry with sink, Recroom and Office Or 5th bedroom. Montcrest School, Danforth Music Hall, Withrow Avenue Junior School, Taste of the Danforth, Withrow Park, Riverdale Park, Riverdale Community, Danforth and Leaslieville Retail, TTC and Broadview Station all within Walking Distance! |
| Extras: Stainless Steel Fridge, Bosch Gas Cook Top/Oven/Microwave, Custom Blinds, 2 Electric Fireplaces, CAC. Washer And Dryer, Dishwasher. |
| Price | $6,500 |
| Address: | 1A Hogarth Ave , Toronto, M4K 1J8, Ontario |
| Lot Size: | 26.00 x 62.00 (Feet) |
| Directions/Cross Streets: | Broadview and Danforth |
| Rooms: | 7 |
| Rooms +: | 3 |
| Bedrooms: | 4 |
| Bedrooms +: | 1 |
| Kitchens: | 1 |
| Family Room: | Y |
| Basement: | Fin W/O, Sep Entrance |
| Furnished: | N |
| Property Type: | Detached |
| Style: | 3-Storey |
| Exterior: | Stone, Stucco/Plaster |
| Garage Type: | None |
| Drive Parking Spaces: | 0 |
| Pool: | None |
| Private Entrance: | Y |
| Approximatly Square Footage: | 2500-3000 |
| Water Included: | Y |
| Fireplace/Stove: | Y |
| Heat Source: | Gas |
| Heat Type: | Forced Air |
| Central Air Conditioning: | Central Air |
| Central Vac: | N |
| Laundry Level: | Lower |
| Sewers: | Sewers |
| Water: | Municipal |
| Utilities-Cable: | A |
| Utilities-Hydro: | A |
| Utilities-Gas: | A |
| Utilities-Telephone: | A |
| Although the information displayed is believed to be accurate, no warranties or representations are made of any kind. |
| QUEENSWAY REAL ESTATE BROKERAGE INC. |
|
|

Dir:
1-866-382-2968
Bus:
416-548-7854
Fax:
416-981-7184
| Book Showing | Email a Friend |
Jump To:
At a Glance:
| Type: | Freehold - Detached |
| Area: | Toronto |
| Municipality: | Toronto |
| Neighbourhood: | North Riverdale |
| Style: | 3-Storey |
| Lot Size: | 26.00 x 62.00(Feet) |
| Beds: | 4+1 |
| Baths: | 5 |
| Fireplace: | Y |
| Pool: | None |
Locatin Map:
- Color Examples
- Green
- Black and Gold
- Dark Navy Blue And Gold
- Cyan
- Black
- Purple
- Gray
- Blue and Black
- Orange and Black
- Red
- Magenta
- Gold
- Device Examples

