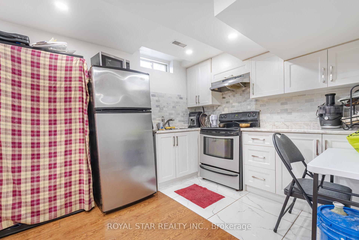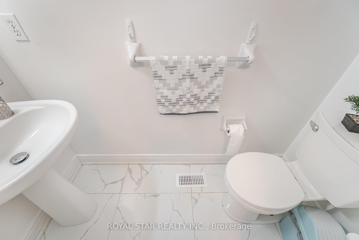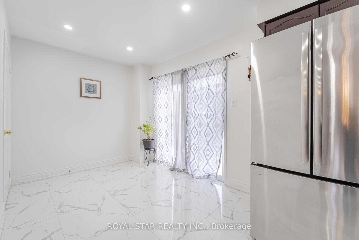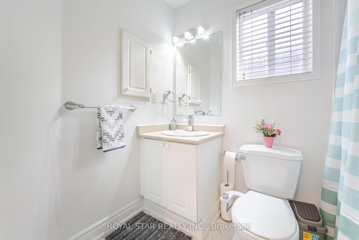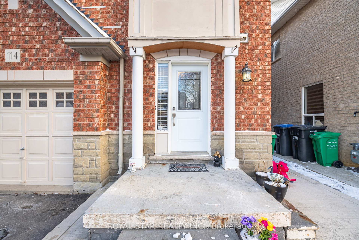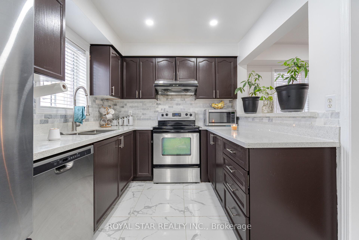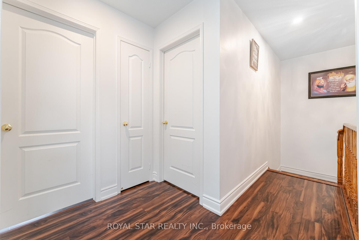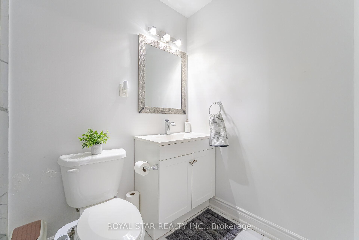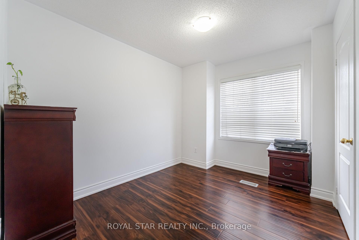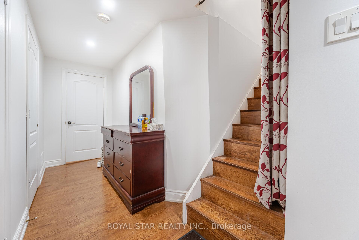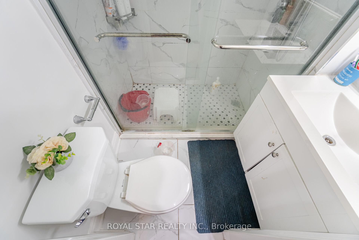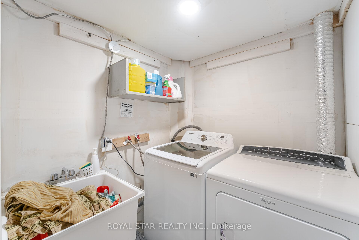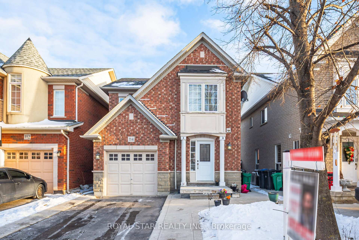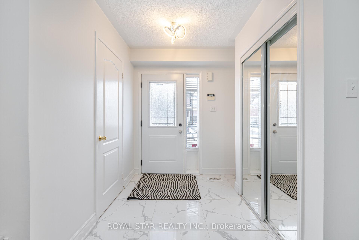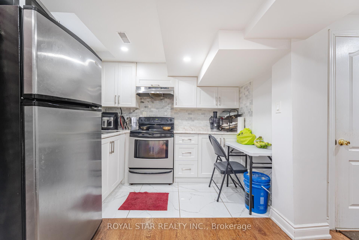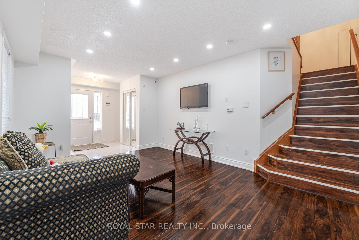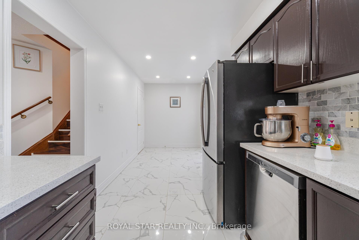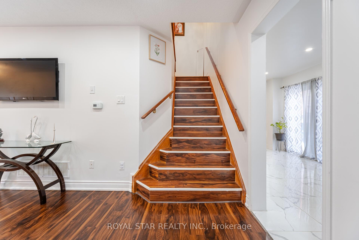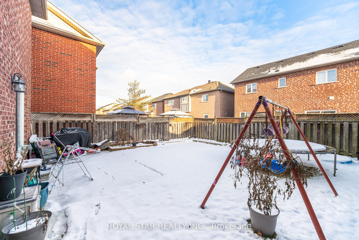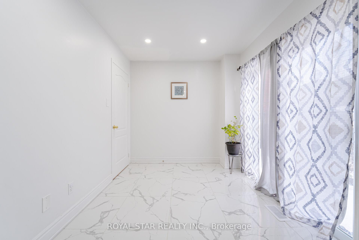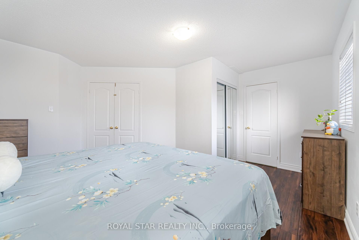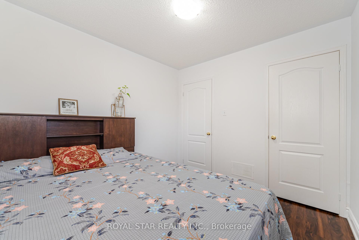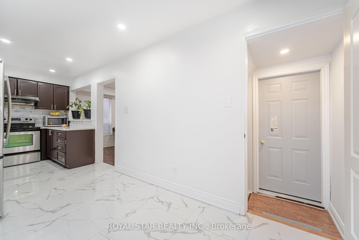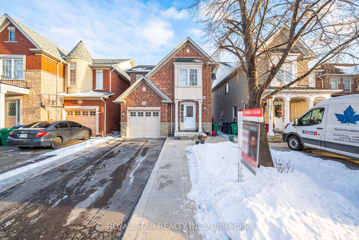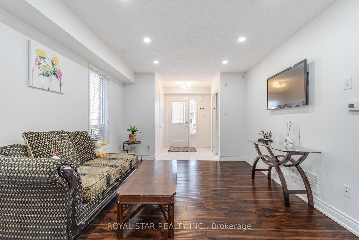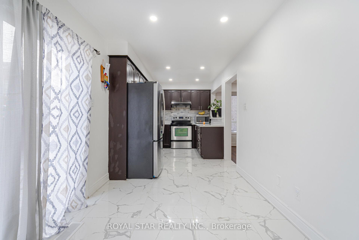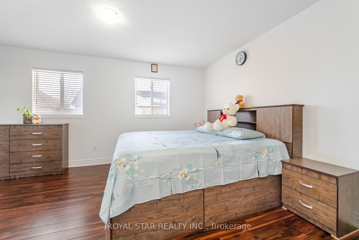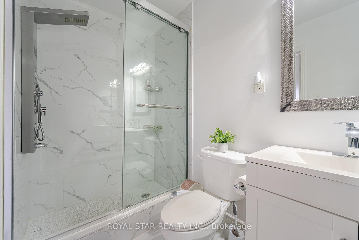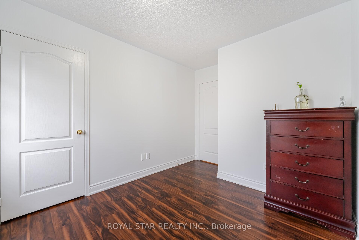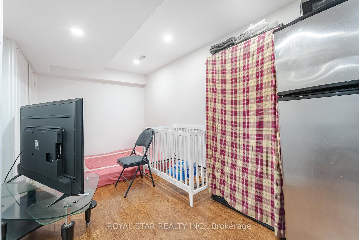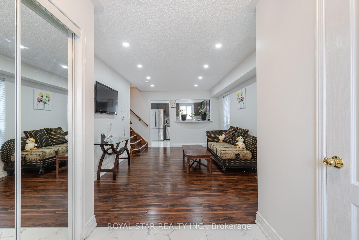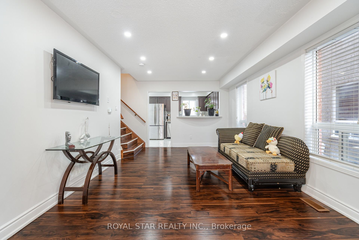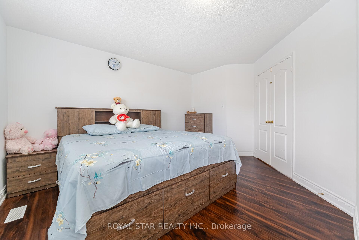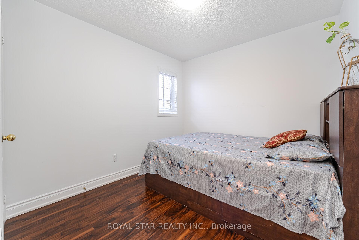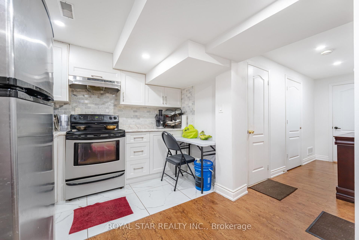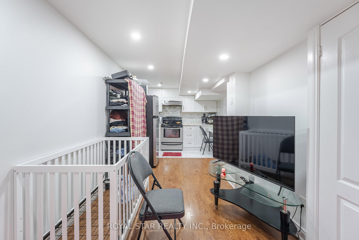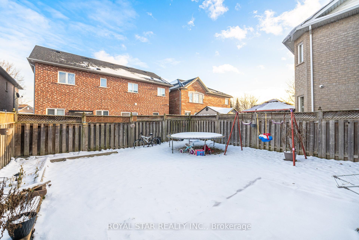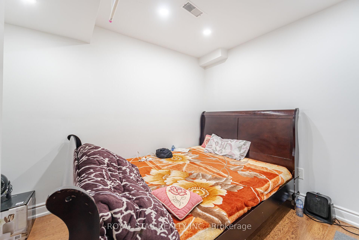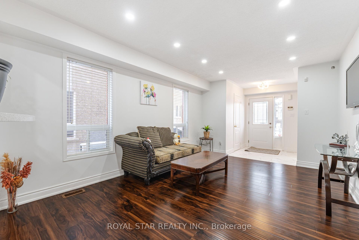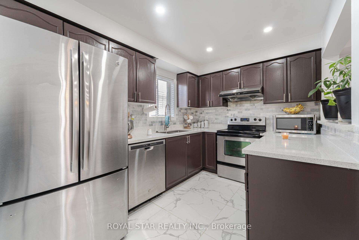$999,000
Available - For Sale
Listing ID: W11913096
114 Penbridge Circ , Brampton, L7A 2P8, Ontario
| Stunning 3 Bedroom Fully Renovated House With Attached Garage. Freshly Painted. Walking Distance From Plaza, School, Bus Stop, Park, Recreational Center. Open Concept Living/Dining Rooms. Spacious Kitchen With New Quartz Countertop And Potlights In Living Area. Surveillance Cameras Included In Beautiful, Must See Property. |
| Extras: All Electric Light Fixtures, Broadloom Where Laid, Fridge, Stove, Washer & Dryer. |
| Price | $999,000 |
| Taxes: | $4630.00 |
| Address: | 114 Penbridge Circ , Brampton, L7A 2P8, Ontario |
| Lot Size: | 30.02 x 85.30 (Feet) |
| Acreage: | < .50 |
| Directions/Cross Streets: | Sandalwood and Chinguacousy |
| Rooms: | 3 |
| Rooms +: | 1 |
| Bedrooms: | 3 |
| Bedrooms +: | 1 |
| Kitchens: | 1 |
| Family Room: | Y |
| Basement: | Finished |
| Approximatly Age: | 16-30 |
| Property Type: | Detached |
| Style: | 2-Storey |
| Exterior: | Brick |
| Garage Type: | Attached |
| (Parking/)Drive: | Available |
| Drive Parking Spaces: | 2 |
| Pool: | None |
| Approximatly Age: | 16-30 |
| Fireplace/Stove: | N |
| Heat Source: | Gas |
| Heat Type: | Forced Air |
| Central Air Conditioning: | Central Air |
| Central Vac: | N |
| Sewers: | Sewers |
| Water: | Municipal |
| Utilities-Cable: | Y |
| Utilities-Hydro: | Y |
| Utilities-Gas: | Y |
$
%
Years
This calculator is for demonstration purposes only. Always consult a professional
financial advisor before making personal financial decisions.
| Although the information displayed is believed to be accurate, no warranties or representations are made of any kind. |
| ROYAL STAR REALTY INC. |
|
|

Dir:
1-866-382-2968
Bus:
416-548-7854
Fax:
416-981-7184
| Virtual Tour | Book Showing | Email a Friend |
Jump To:
At a Glance:
| Type: | Freehold - Detached |
| Area: | Peel |
| Municipality: | Brampton |
| Neighbourhood: | Fletcher's Meadow |
| Style: | 2-Storey |
| Lot Size: | 30.02 x 85.30(Feet) |
| Approximate Age: | 16-30 |
| Tax: | $4,630 |
| Beds: | 3+1 |
| Baths: | 4 |
| Fireplace: | N |
| Pool: | None |
Locatin Map:
Payment Calculator:
- Color Examples
- Green
- Black and Gold
- Dark Navy Blue And Gold
- Cyan
- Black
- Purple
- Gray
- Blue and Black
- Orange and Black
- Red
- Magenta
- Gold
- Device Examples

