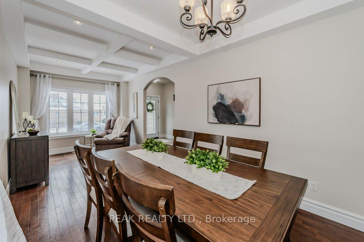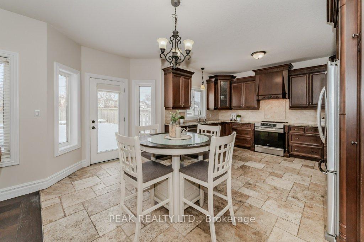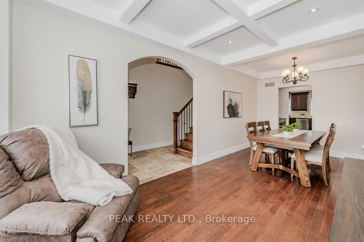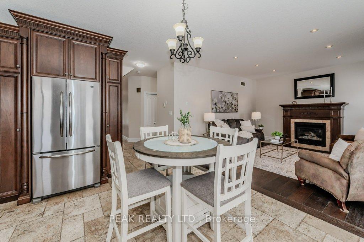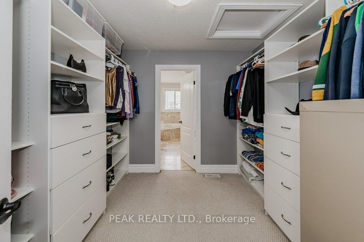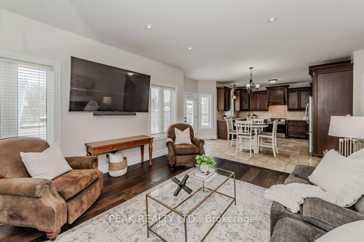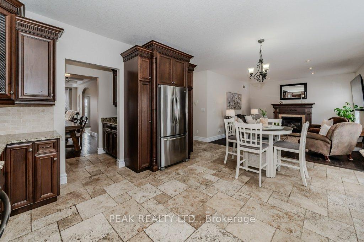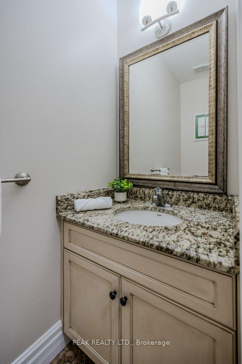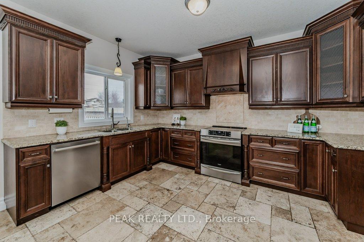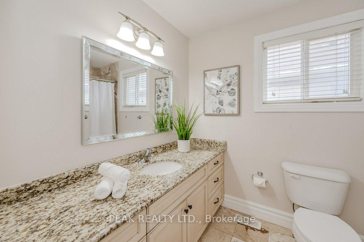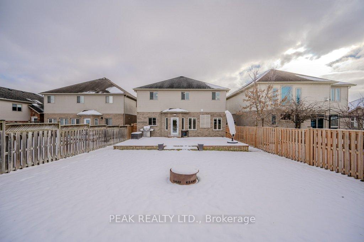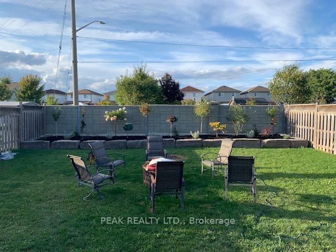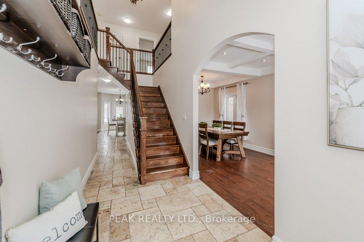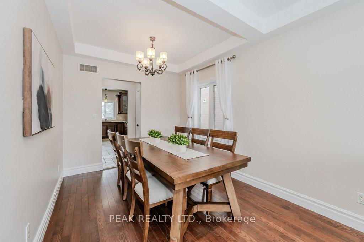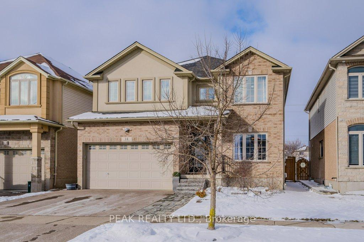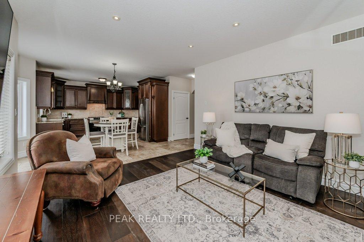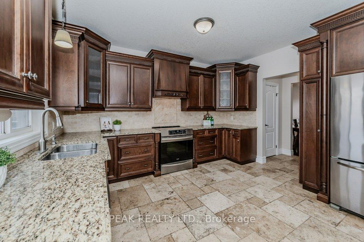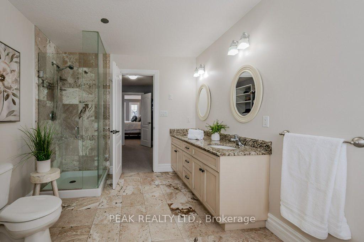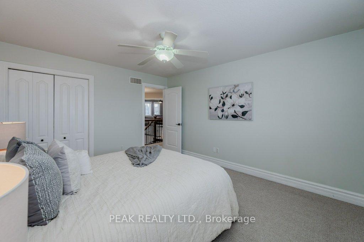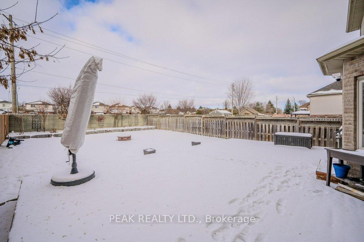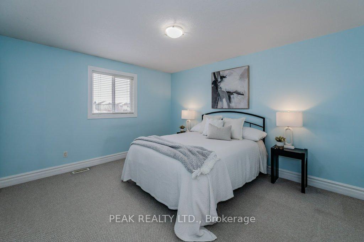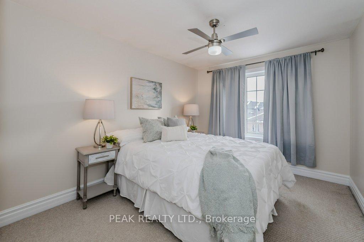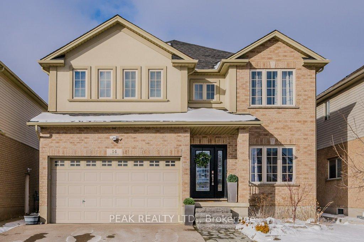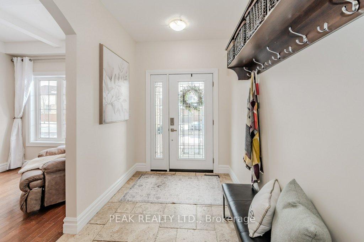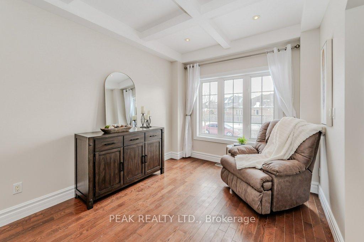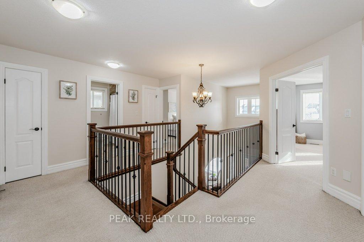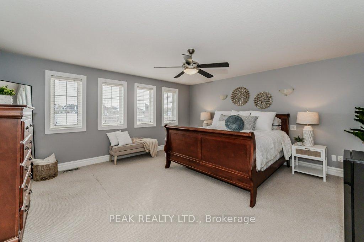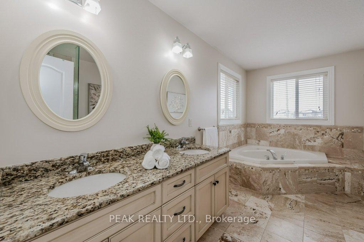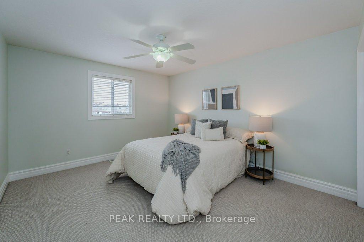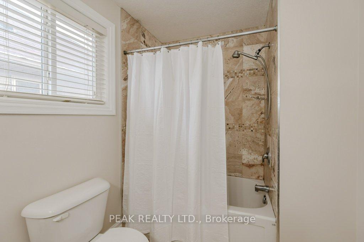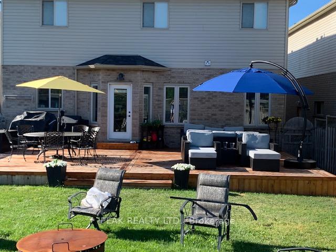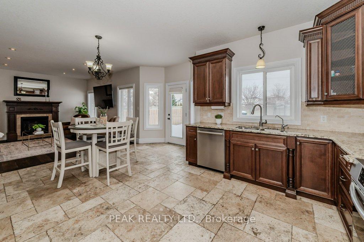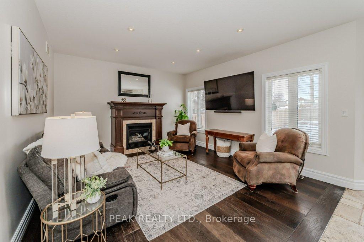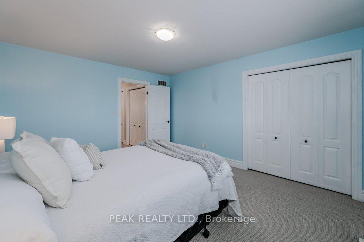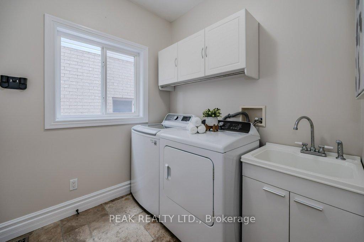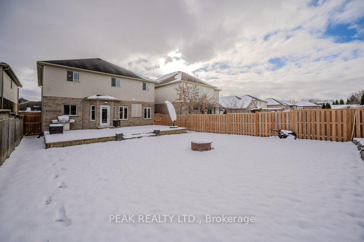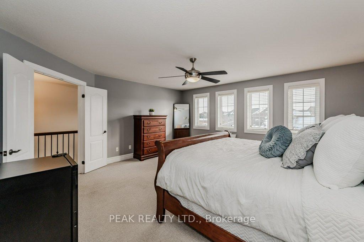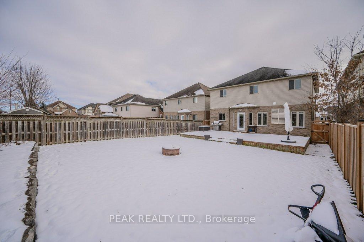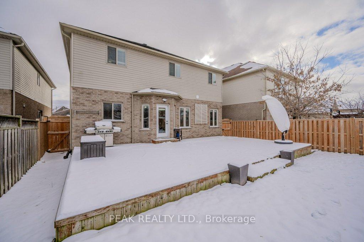$999,900
Available - For Sale
Listing ID: X11916504
14 Paige St , Kitchener, N2K 4P5, Ontario
| ** OPEN HOUSE: Sunday (January 12) 2:00-4:00 PM. **Welcome to 14 Paige St, a Quality Custom-built 4 Bedroom home located in the Upscale community of Riverbank Estates, boasting a great Layout created for total functionality and entertainment. Main floor's Open concept design has plenty of desirable features: 9 Ft ceiling, a beautiful Gourmet maple Kitchen with granite countertops, Butlers Pantry, Stainless appliances, inviting expansive Family room with fireplace, impressive formal Dining, Dinette, Hardwood & Ceramic flooring and an abundance of natural lighting. 2nd floor will surprise you with its 4 great size Bedrooms including a 5 pc Ensuite with Glass shower & Jacuzzi, Walk-in Closet and an additional full 4 pc bath. Various professional Upgrades completed over the past years and recently: Deck, Driveway, Painting, Fencing, Gates, Front Door & Steps, Landscaping, Closets by Design, Water Heater, etc. Walk out to a Fully fenced Private Pool-Size backyard and spend your Summers on newer party sized deck. Dont forget the Huge Basement with high ceilings and its potential of adding 2 bedrooms that would make it an ideal In-Law setup just waiting for your creative vision, enjoyment and utilization. Call today for an appointment and do not miss this out on this incredible home in a premium and friendly community ! |
| Price | $999,900 |
| Taxes: | $6376.87 |
| Address: | 14 Paige St , Kitchener, N2K 4P5, Ontario |
| Lot Size: | 42.72 x 131.45 (Feet) |
| Directions/Cross Streets: | Bridge Street East |
| Rooms: | 12 |
| Bedrooms: | 4 |
| Bedrooms +: | |
| Kitchens: | 1 |
| Family Room: | Y |
| Basement: | Full, Unfinished |
| Approximatly Age: | 6-15 |
| Property Type: | Detached |
| Style: | 2-Storey |
| Exterior: | Brick, Stucco/Plaster |
| Garage Type: | Attached |
| (Parking/)Drive: | Pvt Double |
| Drive Parking Spaces: | 2 |
| Pool: | None |
| Approximatly Age: | 6-15 |
| Fireplace/Stove: | Y |
| Heat Source: | Gas |
| Heat Type: | Forced Air |
| Central Air Conditioning: | Central Air |
| Central Vac: | N |
| Sewers: | Sewers |
| Water: | Municipal |
$
%
Years
This calculator is for demonstration purposes only. Always consult a professional
financial advisor before making personal financial decisions.
| Although the information displayed is believed to be accurate, no warranties or representations are made of any kind. |
| PEAK REALTY LTD. |
|
|

Dir:
1-866-382-2968
Bus:
416-548-7854
Fax:
416-981-7184
| Virtual Tour | Book Showing | Email a Friend |
Jump To:
At a Glance:
| Type: | Freehold - Detached |
| Area: | Waterloo |
| Municipality: | Kitchener |
| Style: | 2-Storey |
| Lot Size: | 42.72 x 131.45(Feet) |
| Approximate Age: | 6-15 |
| Tax: | $6,376.87 |
| Beds: | 4 |
| Baths: | 3 |
| Fireplace: | Y |
| Pool: | None |
Locatin Map:
Payment Calculator:
- Color Examples
- Green
- Black and Gold
- Dark Navy Blue And Gold
- Cyan
- Black
- Purple
- Gray
- Blue and Black
- Orange and Black
- Red
- Magenta
- Gold
- Device Examples

