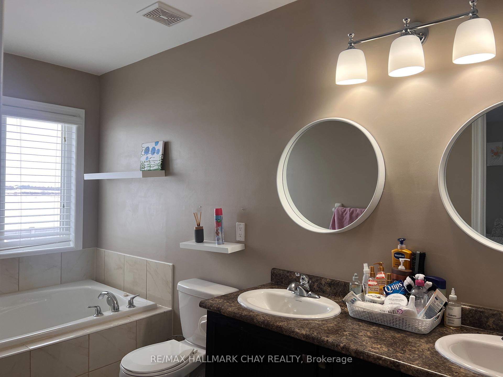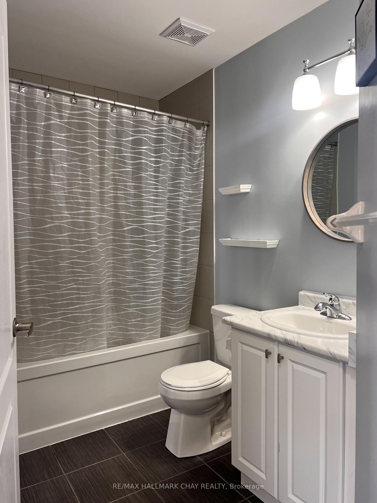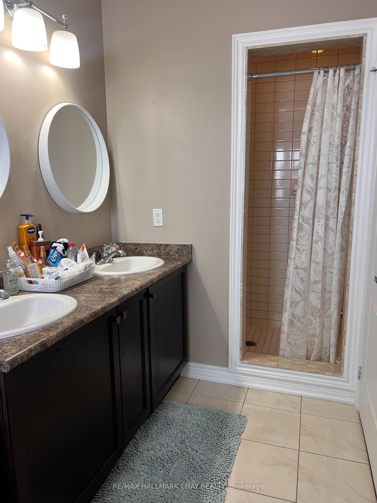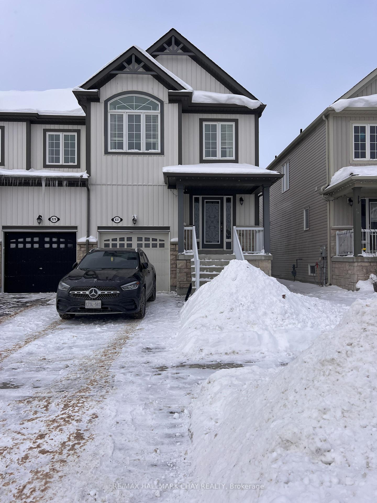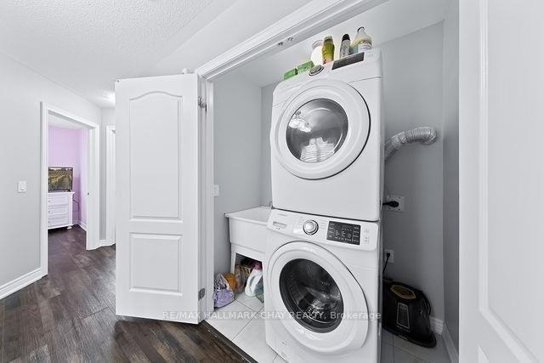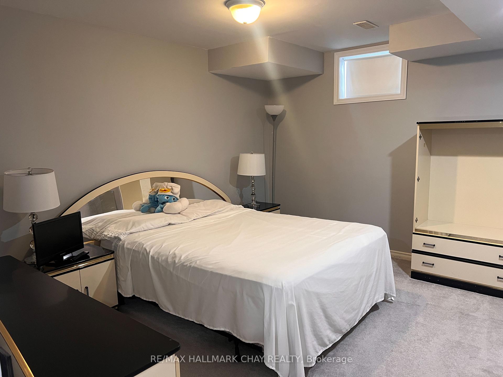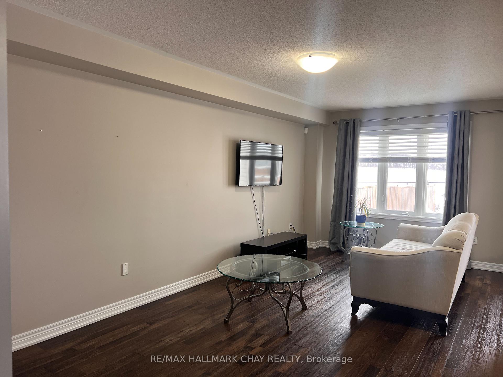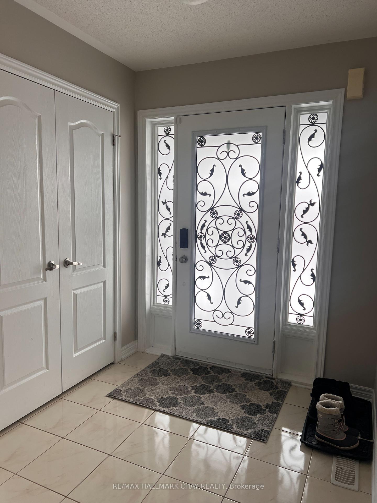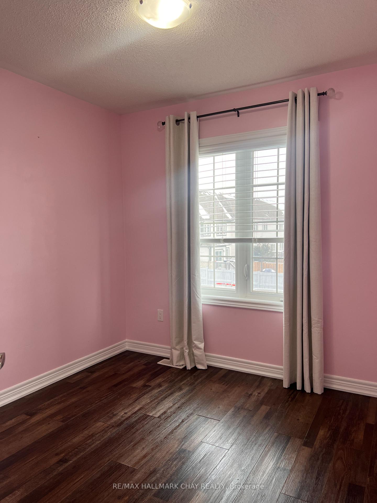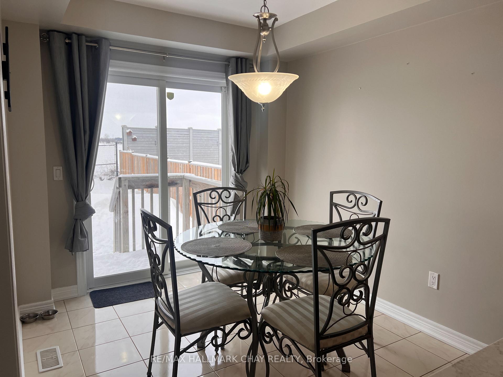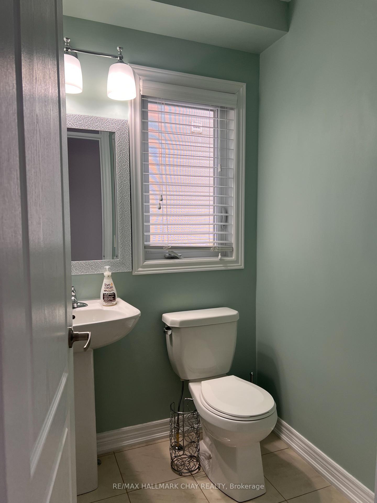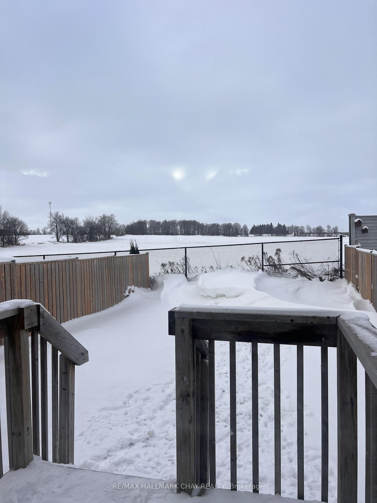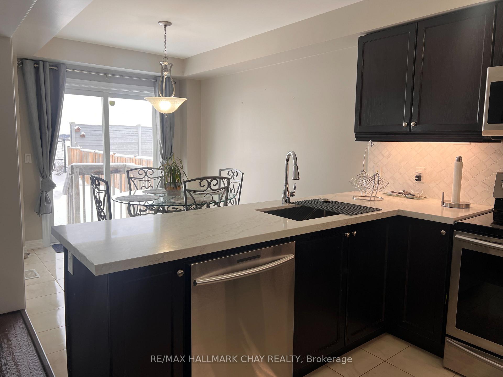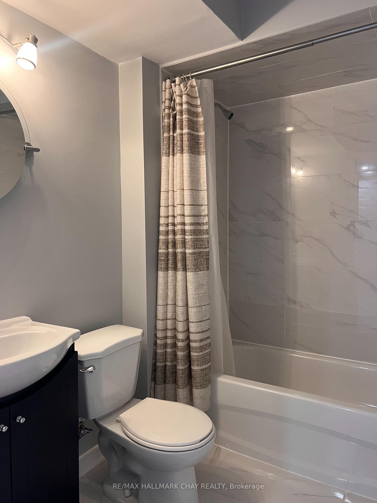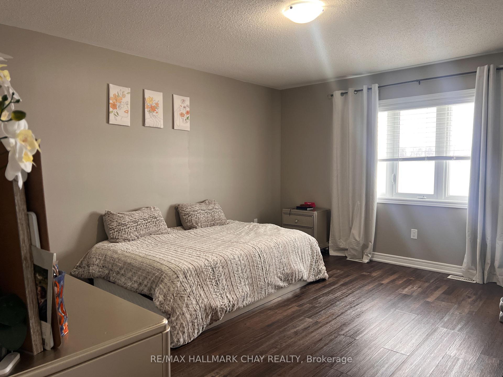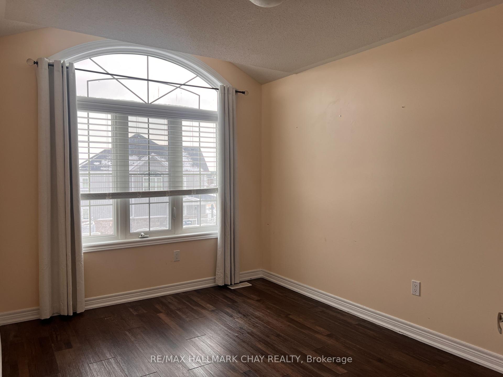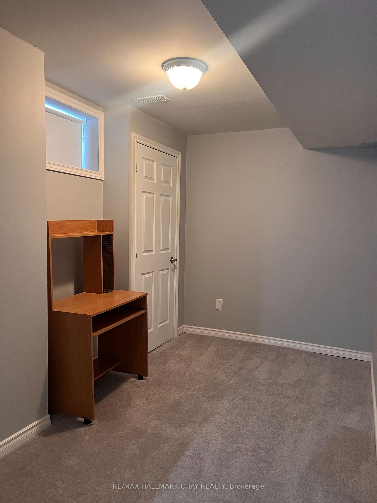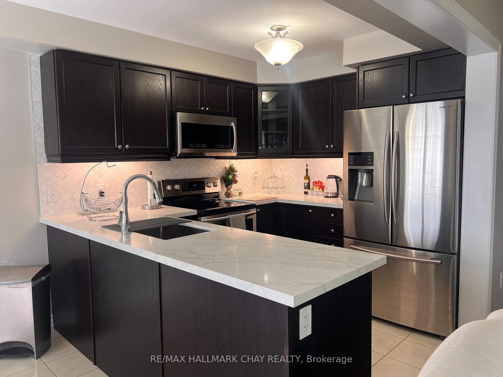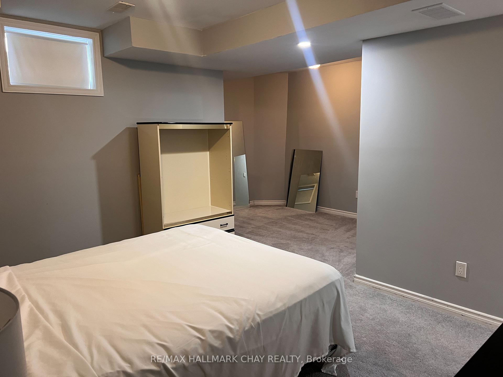$2,400
Available - For Rent
Listing ID: X11915545
831 Cook Cres , Shelburne, L9V 3T9, Ontario
| Welcome to this beautifully maintained 4-bedroom, 4-bathroom end unit townhouse that blends modern comfort with thoughtful design. This home boasts an open-concept main floor filled with natural light, perfect for both relaxation and entertaining. The modern kitchen is equipped with high-end stainless steel appliances, making meal prep a delight. Step outside to a fully fenced backyard with no rear neighbours, offering privacy and a serene outdoor space. The oversized primary bedroom features a walk-in closet and a luxurious 5-piece ensuite with a soaker tub for your personal retreat. The fully finished basement includes a bedroom, office space, and a 4-piece bathroom. The basement bedroom can also serve as a recreation area, providing flexibility to suit your needs. Tenants are responsible for all utilities. This home is move-in ready and waiting for you to enjoy. |
| Price | $2,400 |
| Address: | 831 Cook Cres , Shelburne, L9V 3T9, Ontario |
| Lot Size: | 24.61 x 120.48 (Feet) |
| Directions/Cross Streets: | Hwy.10/Col. Philips Dr. |
| Rooms: | 8 |
| Rooms +: | 3 |
| Bedrooms: | 3 |
| Bedrooms +: | 1 |
| Kitchens: | 1 |
| Family Room: | N |
| Basement: | Finished |
| Furnished: | N |
| Approximatly Age: | 6-15 |
| Property Type: | Att/Row/Twnhouse |
| Style: | 2-Storey |
| Exterior: | Vinyl Siding |
| Garage Type: | Built-In |
| (Parking/)Drive: | Private |
| Drive Parking Spaces: | 1 |
| Pool: | None |
| Private Entrance: | Y |
| Approximatly Age: | 6-15 |
| Parking Included: | Y |
| Fireplace/Stove: | N |
| Heat Source: | Gas |
| Heat Type: | Forced Air |
| Central Air Conditioning: | Central Air |
| Central Vac: | N |
| Elevator Lift: | N |
| Sewers: | Sewers |
| Water: | Municipal |
| Utilities-Cable: | Y |
| Utilities-Hydro: | Y |
| Utilities-Gas: | Y |
| Utilities-Telephone: | Y |
| Although the information displayed is believed to be accurate, no warranties or representations are made of any kind. |
| RE/MAX HALLMARK CHAY REALTY |
|
|

Dir:
1-866-382-2968
Bus:
416-548-7854
Fax:
416-981-7184
| Book Showing | Email a Friend |
Jump To:
At a Glance:
| Type: | Freehold - Att/Row/Twnhouse |
| Area: | Dufferin |
| Municipality: | Shelburne |
| Neighbourhood: | Shelburne |
| Style: | 2-Storey |
| Lot Size: | 24.61 x 120.48(Feet) |
| Approximate Age: | 6-15 |
| Beds: | 3+1 |
| Baths: | 4 |
| Fireplace: | N |
| Pool: | None |
Locatin Map:
- Color Examples
- Green
- Black and Gold
- Dark Navy Blue And Gold
- Cyan
- Black
- Purple
- Gray
- Blue and Black
- Orange and Black
- Red
- Magenta
- Gold
- Device Examples

