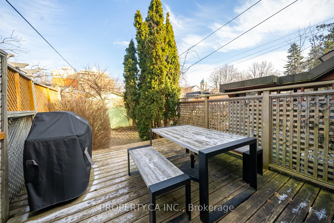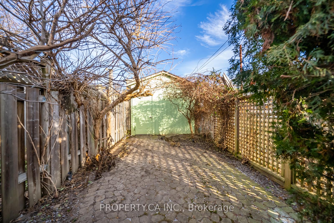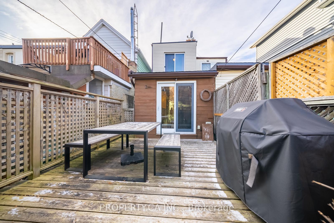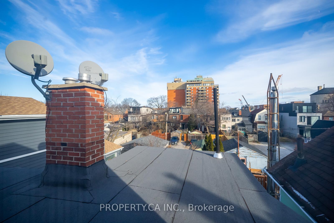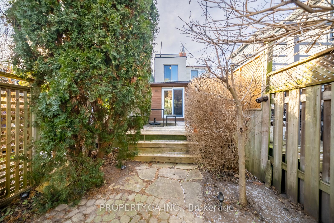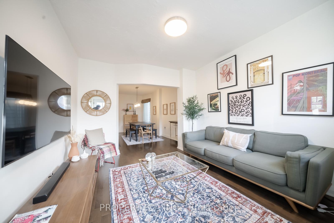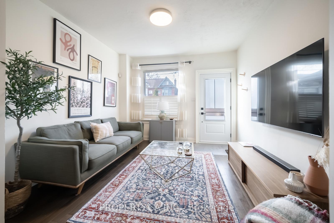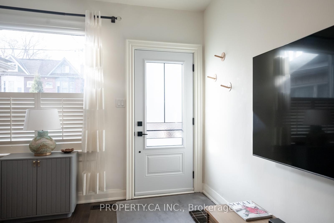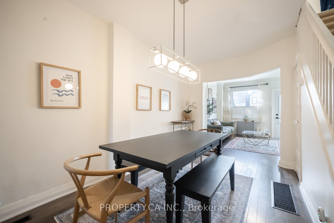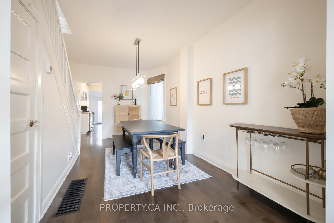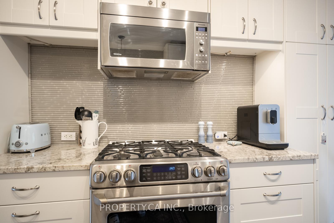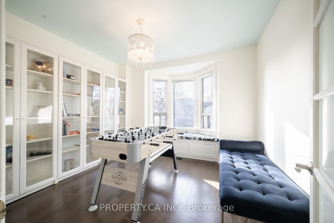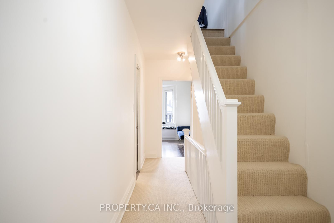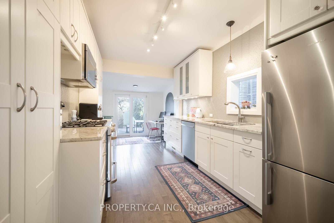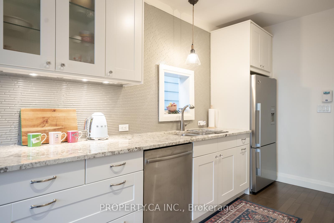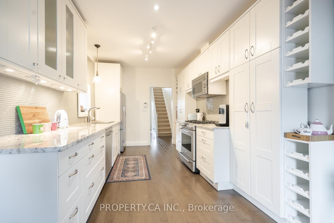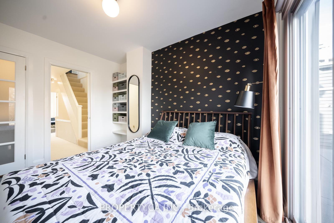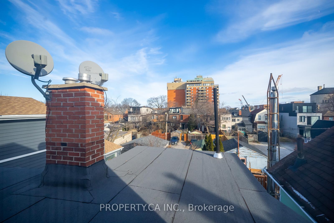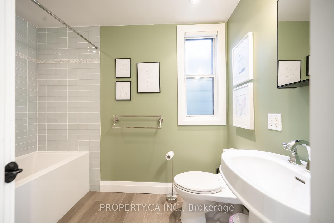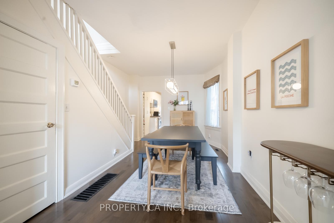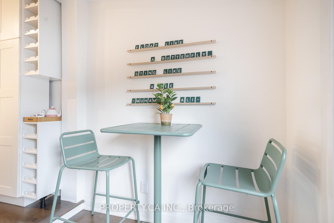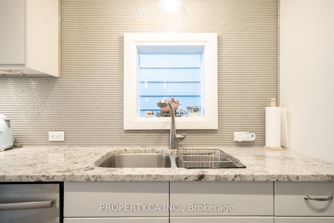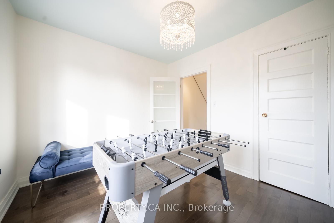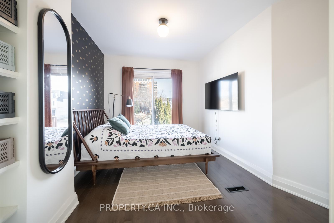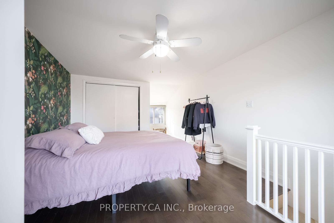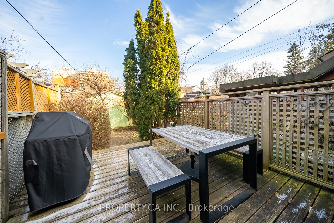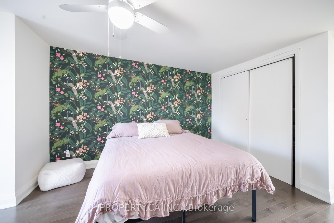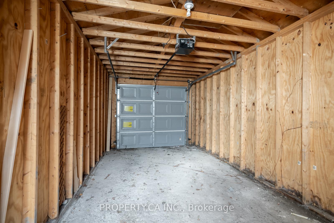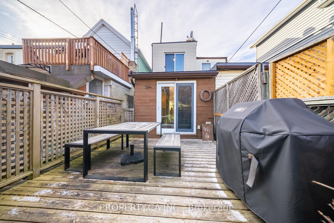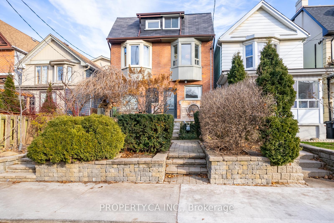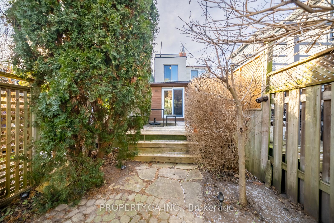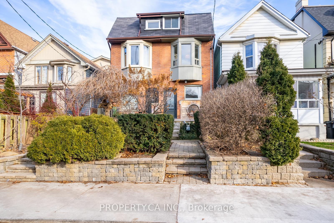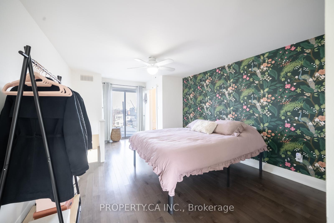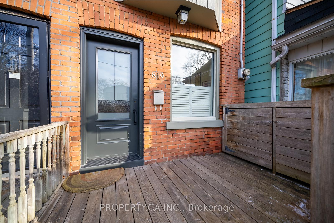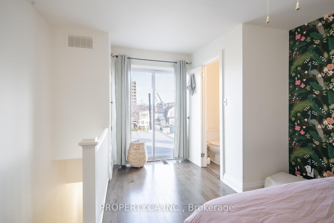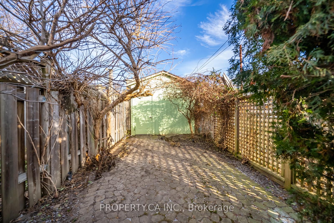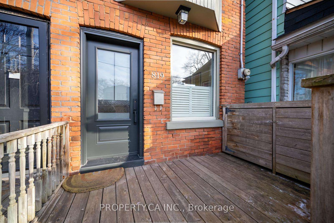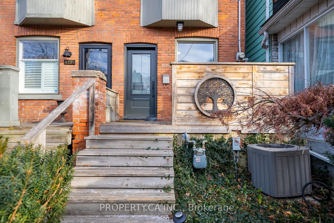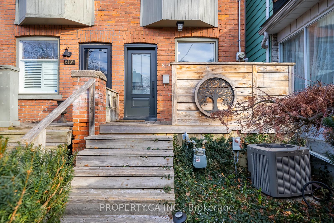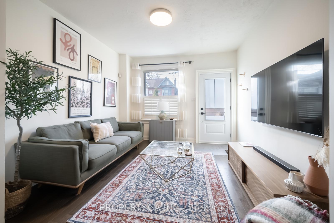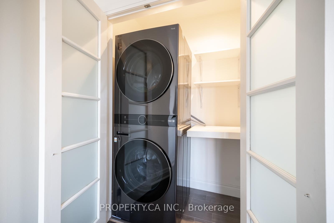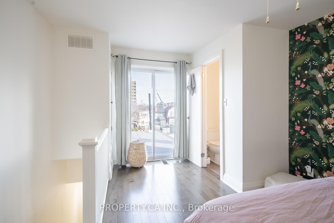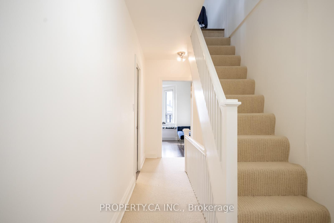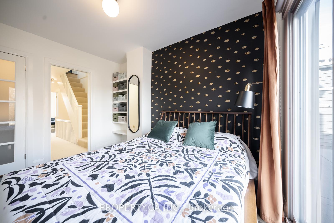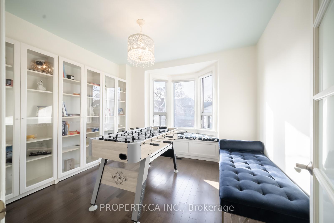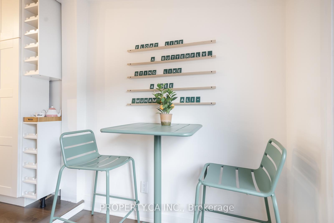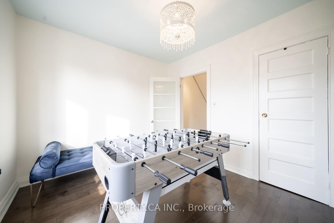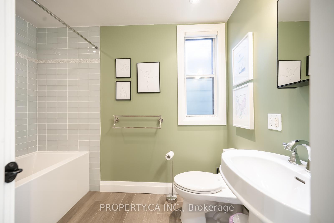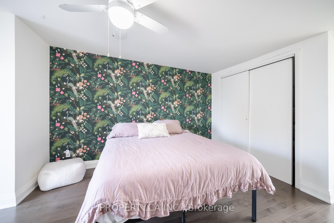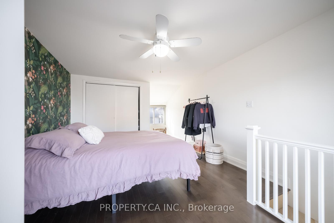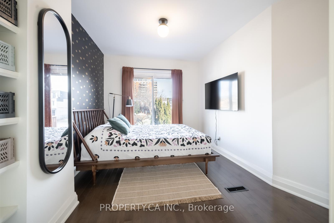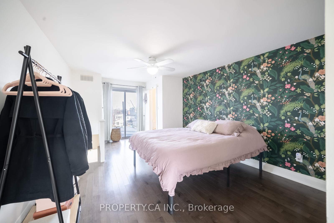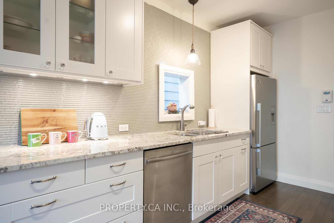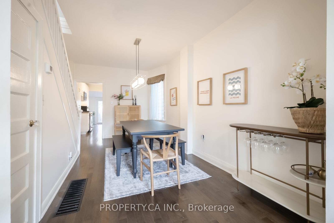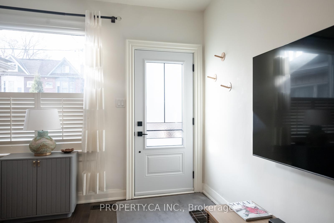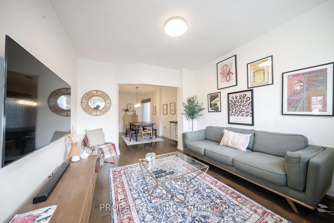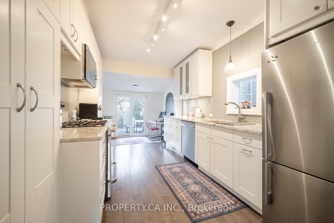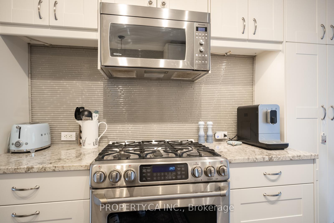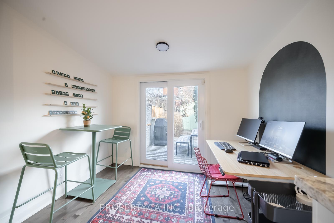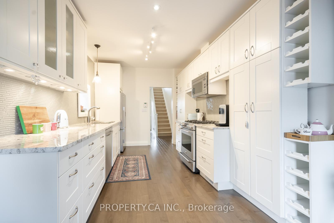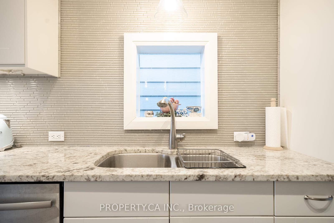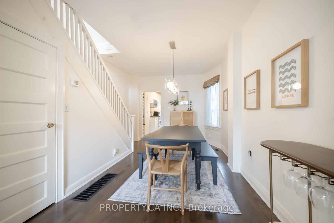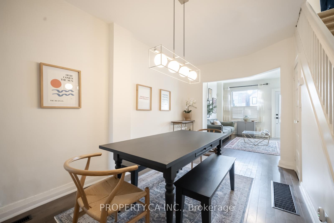$4,500
Available - For Rent
Listing ID: E11914832
819 Carlaw Ave , Toronto, M4K 3L1, Ontario
| Discover your dream rental in the heart of Torontos vibrant Danforth neighbourhood! This charming 2 1/2-story semi-detached brick home is nestled on a peaceful, tree-lined street, offering the perfect balance of tranquility and urban convenience. Fully furnished and move-in ready, just bring your personal belongings! With 3 spacious bedrooms, 2 bathrooms, and a modern open-concept layout, this home is ideal for families or professionals. The sleek kitchen features stainless steel appliances, a gas range, and plenty of space for culinary creations. Enjoy the outdoors in the charming private yard or take advantage of nearby amenities, including trendy shops, top-rated schools, and some of the city's best restaurants. Located just a 4-minute walk from Pape Station, commuting is a breeze. Additional perks include a brand-new energy-efficient laundry, an unfinished basement for ample storage, and a private garage for one car. This is Danforth living at its finest! |
| Extras: Furnishing Negotiable. Cac, Gas Furnace, S/S Kitchen Appliances, Energy Efficient Washer & Dryer, All Electric Light-Fixtures, All Window Coverings. Heated Floors in Second Floor Bathroom. Sliding back patio doors to be replaced this month. |
| Price | $4,500 |
| Address: | 819 Carlaw Ave , Toronto, M4K 3L1, Ontario |
| Lot Size: | 12.50 x 131.00 (Feet) |
| Directions/Cross Streets: | Carlaw/N Of Danforth |
| Rooms: | 7 |
| Bedrooms: | 3 |
| Bedrooms +: | |
| Kitchens: | 1 |
| Family Room: | Y |
| Basement: | Unfinished |
| Furnished: | Y |
| Property Type: | Semi-Detached |
| Style: | 2 1/2 Storey |
| Exterior: | Brick Front |
| Garage Type: | Detached |
| (Parking/)Drive: | Lane |
| Drive Parking Spaces: | 0 |
| Pool: | None |
| Private Entrance: | N |
| Laundry Access: | Ensuite |
| Property Features: | Fenced Yard, Hospital, Library, Park, Public Transit, School |
| Parking Included: | Y |
| Fireplace/Stove: | N |
| Heat Source: | Gas |
| Heat Type: | Forced Air |
| Central Air Conditioning: | Central Air |
| Central Vac: | N |
| Sewers: | Sewers |
| Water: | Municipal |
| Although the information displayed is believed to be accurate, no warranties or representations are made of any kind. |
| PROPERTY.CA INC. |
|
|

Dir:
1-866-382-2968
Bus:
416-548-7854
Fax:
416-981-7184
| Book Showing | Email a Friend |
Jump To:
At a Glance:
| Type: | Freehold - Semi-Detached |
| Area: | Toronto |
| Municipality: | Toronto |
| Neighbourhood: | Playter Estates-Danforth |
| Style: | 2 1/2 Storey |
| Lot Size: | 12.50 x 131.00(Feet) |
| Beds: | 3 |
| Baths: | 2 |
| Fireplace: | N |
| Pool: | None |
Locatin Map:
- Color Examples
- Green
- Black and Gold
- Dark Navy Blue And Gold
- Cyan
- Black
- Purple
- Gray
- Blue and Black
- Orange and Black
- Red
- Magenta
- Gold
- Device Examples

