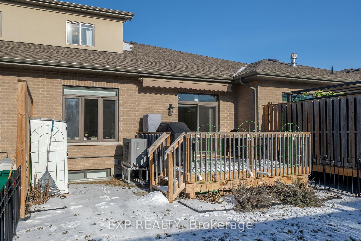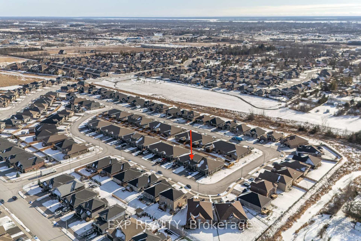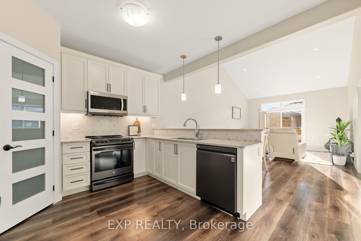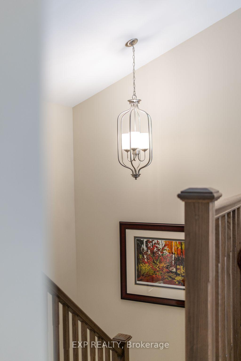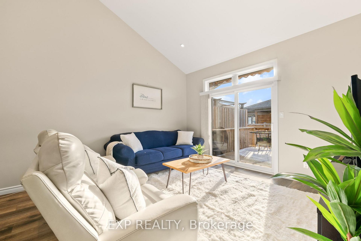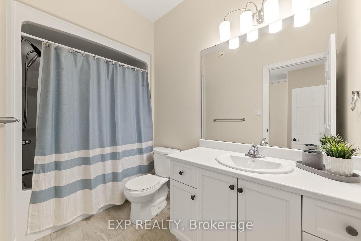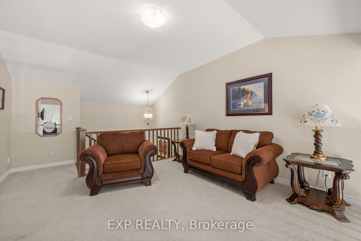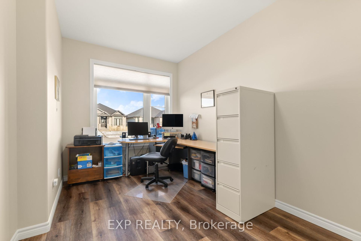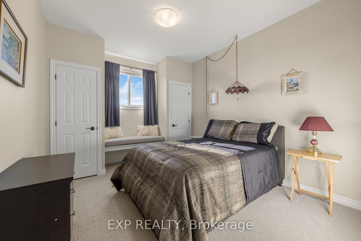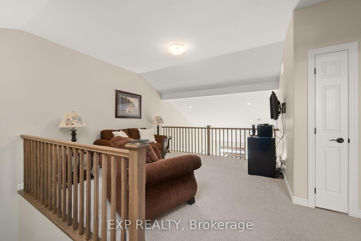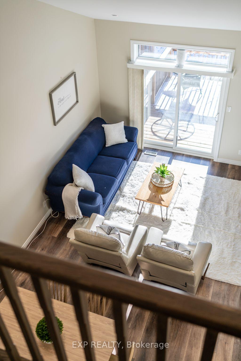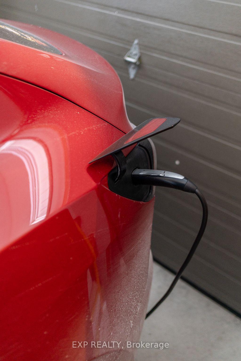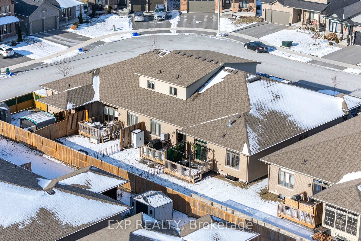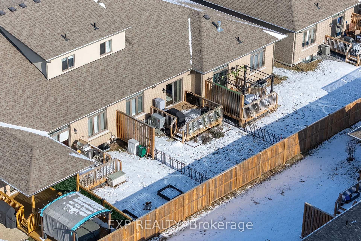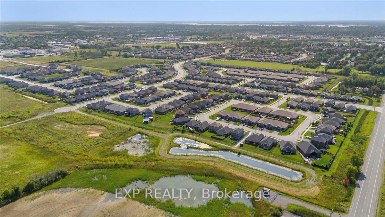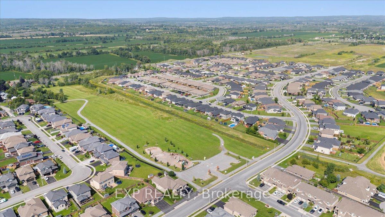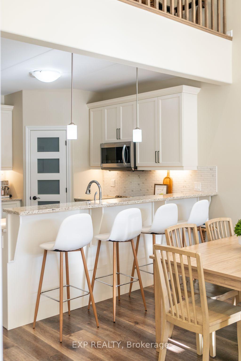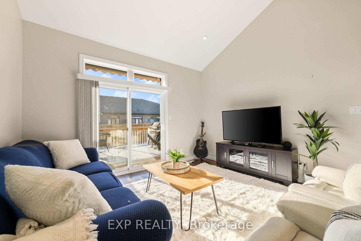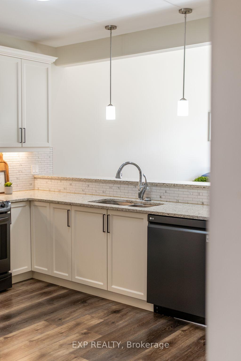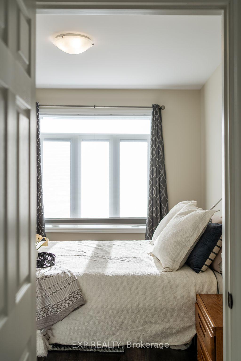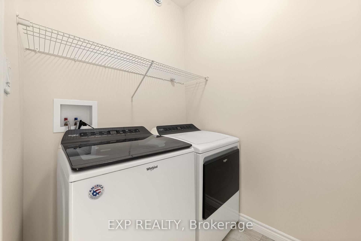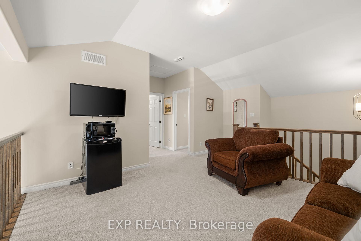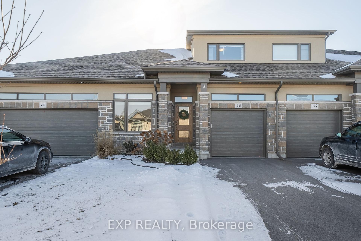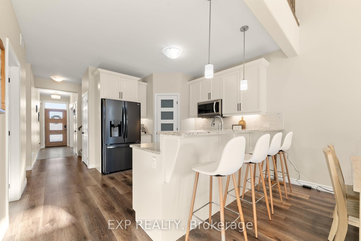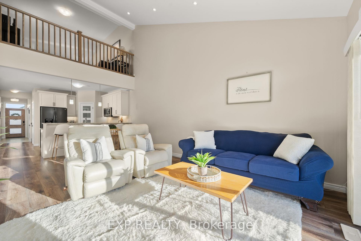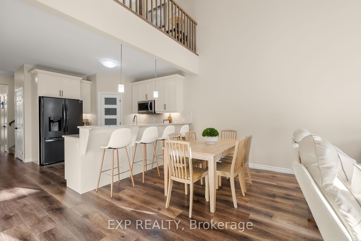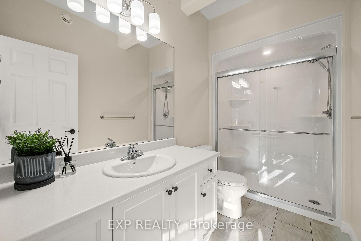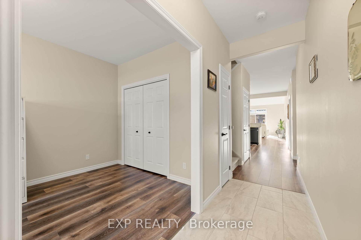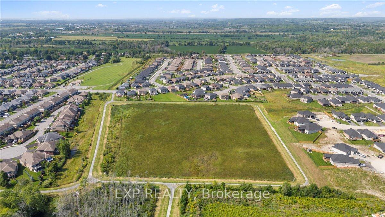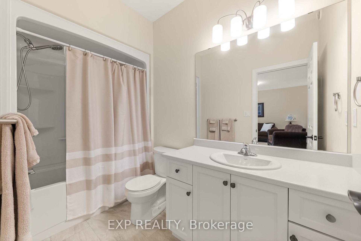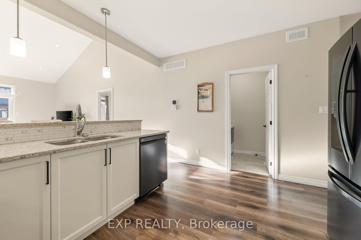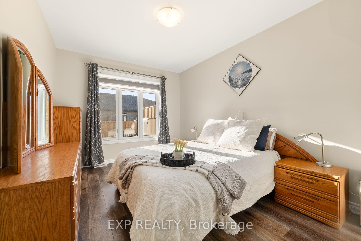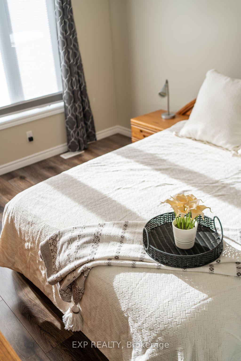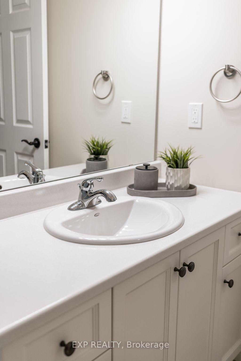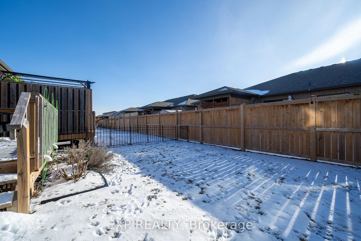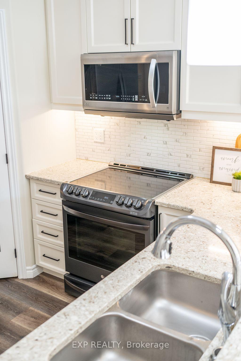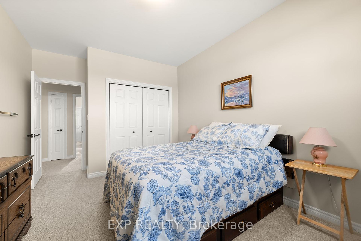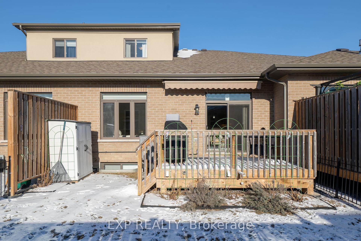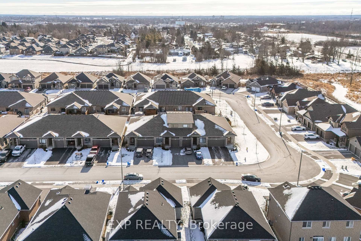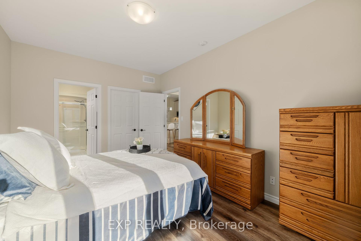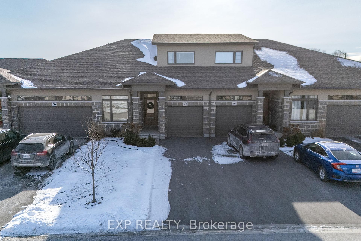$599,900
Available - For Sale
Listing ID: X11915803
68 Covington Cres , Belleville, K8N 0L1, Ontario
| Located in Belleville's sought after Settler's Ridge Subdivision - this beautifully maintained townhouse is great for all stages of life - offering a unique floor plan with an abundance of square footage! This open and flexible space provides comfort and functionality for the whole family. The main floor feels spacious and bright with vaulted ceilings that combines the living, dining and kitchen space. Relax on the deck (gas line for BBQ) with patio doors off the living room. There is a custom awning for shade and the yard is fully fenced. The kitchen offer quartz counters and a peninsula island with a bar counter, walk-in pantry and quality white cabinetry. Black Stainless Steel appliances included! The primary bedroom offers a large walk-in-closet and a 3pc primary ensuite. There is a main floor full bathroom, laundry room and an additional flex room that could be used as an office, playroom or guest bedroom. The second level offers a recreation area that overlooks the main living space. There are two large bedrooms on this level with a full bathroom. The unfinished basement is ready for your imagination! There is a roughed in bathroom and space for a family room and additional bedrooms. ENERGY EFFICIENT! In 2024 a heat pump was installed, providing high efficiency heating and cooling. Natural gas forced air furnace in place as a supplementary system to the heat pump. This versatile property offers the perfect balance of space, comfort and convenience, making it ideal for a wide range of buyers. Whether you're a first-time homebuyer, a growing family or a retiree seeking low-maintenance, this home has something for everyone. Settler's Ridge subdivision offers a park with green space, walking trails and is minutes to all amenities including malls, pharmacies, grocery stores, restaurants, highway 401 and more. |
| Price | $599,900 |
| Taxes: | $5235.38 |
| Address: | 68 Covington Cres , Belleville, K8N 0L1, Ontario |
| Lot Size: | 25.25 x 114.83 (Feet) |
| Directions/Cross Streets: | Kempton & Hartford |
| Rooms: | 5 |
| Rooms +: | 3 |
| Bedrooms: | 3 |
| Bedrooms +: | 0 |
| Kitchens: | 1 |
| Family Room: | Y |
| Basement: | Full, Unfinished |
| Approximatly Age: | 0-5 |
| Property Type: | Att/Row/Twnhouse |
| Style: | 2-Storey |
| Exterior: | Brick, Stucco/Plaster |
| Garage Type: | Attached |
| (Parking/)Drive: | Available |
| Drive Parking Spaces: | 2 |
| Pool: | None |
| Approximatly Age: | 0-5 |
| Fireplace/Stove: | N |
| Heat Source: | Other |
| Heat Type: | Heat Pump |
| Central Air Conditioning: | Central Air |
| Central Vac: | N |
| Laundry Level: | Main |
| Sewers: | Sewers |
| Water: | Municipal |
$
%
Years
This calculator is for demonstration purposes only. Always consult a professional
financial advisor before making personal financial decisions.
| Although the information displayed is believed to be accurate, no warranties or representations are made of any kind. |
| EXP REALTY |
|
|

Dir:
1-866-382-2968
Bus:
416-548-7854
Fax:
416-981-7184
| Virtual Tour | Book Showing | Email a Friend |
Jump To:
At a Glance:
| Type: | Freehold - Att/Row/Twnhouse |
| Area: | Hastings |
| Municipality: | Belleville |
| Style: | 2-Storey |
| Lot Size: | 25.25 x 114.83(Feet) |
| Approximate Age: | 0-5 |
| Tax: | $5,235.38 |
| Beds: | 3 |
| Baths: | 3 |
| Fireplace: | N |
| Pool: | None |
Locatin Map:
Payment Calculator:
- Color Examples
- Green
- Black and Gold
- Dark Navy Blue And Gold
- Cyan
- Black
- Purple
- Gray
- Blue and Black
- Orange and Black
- Red
- Magenta
- Gold
- Device Examples

