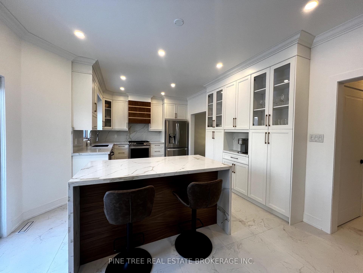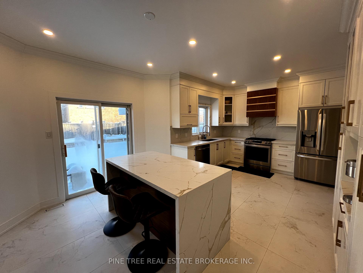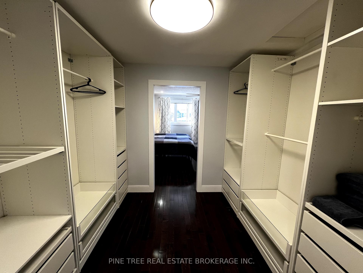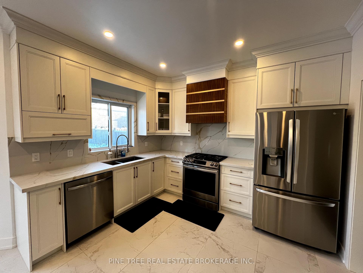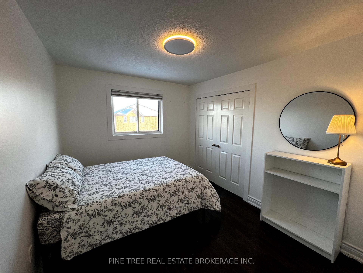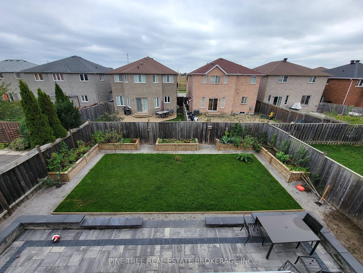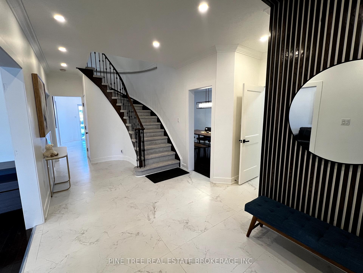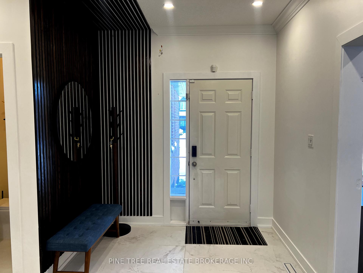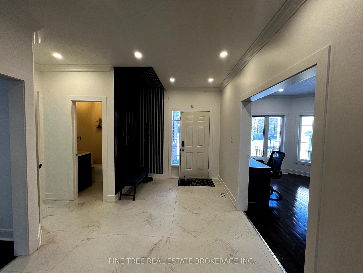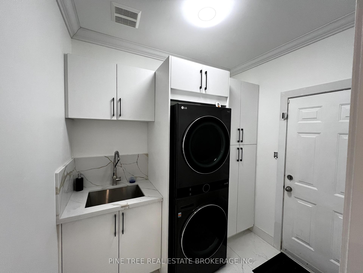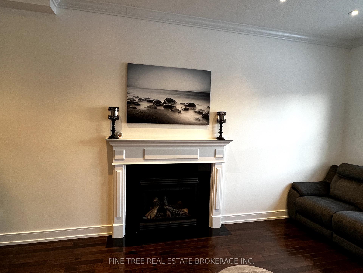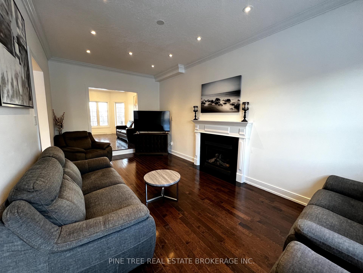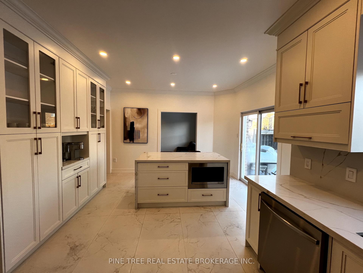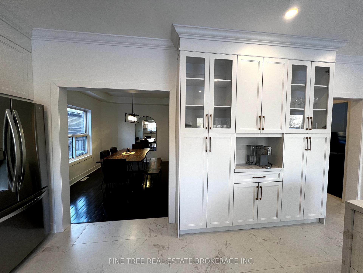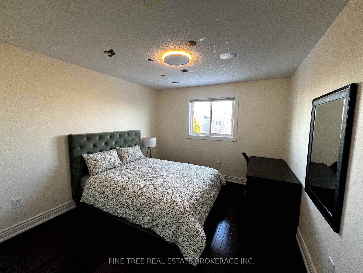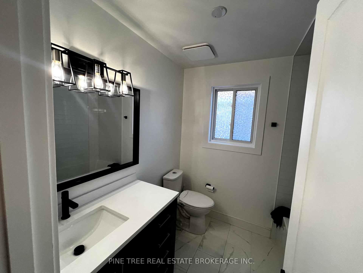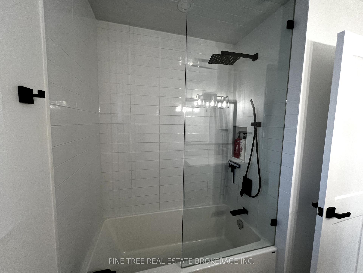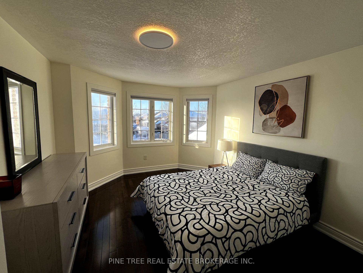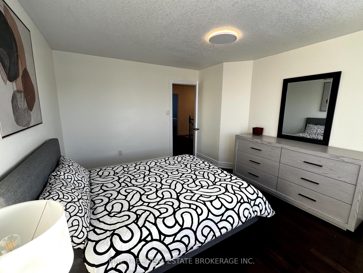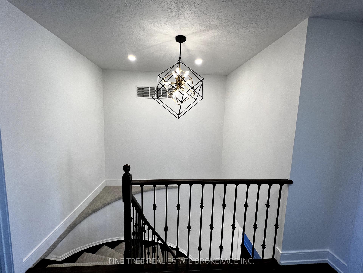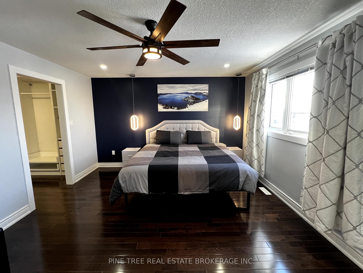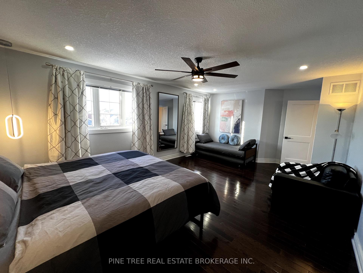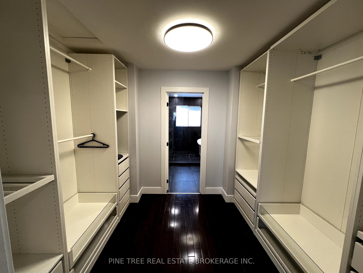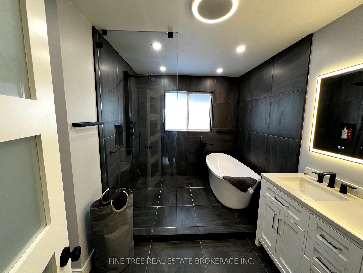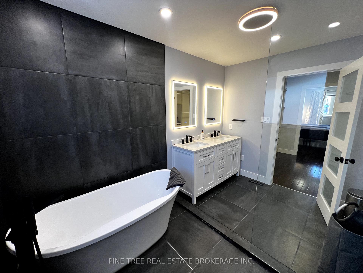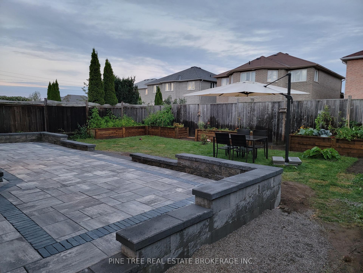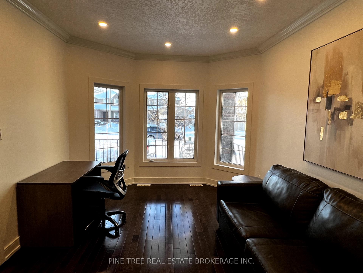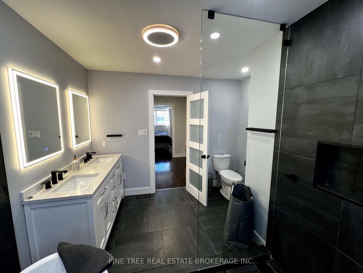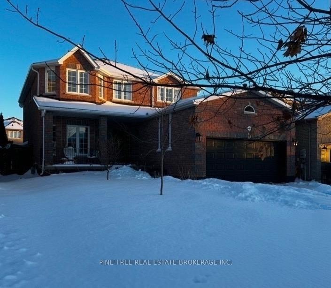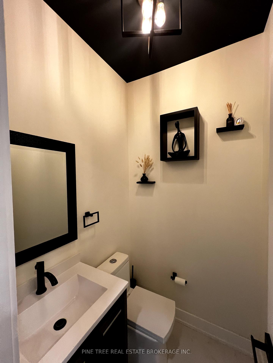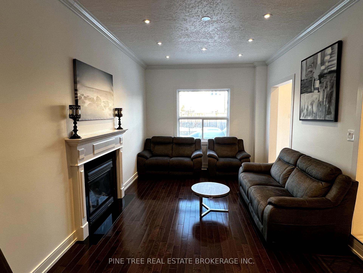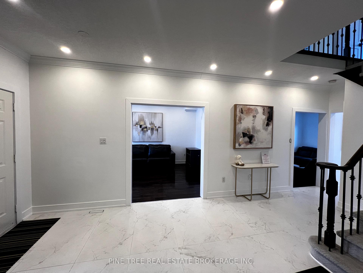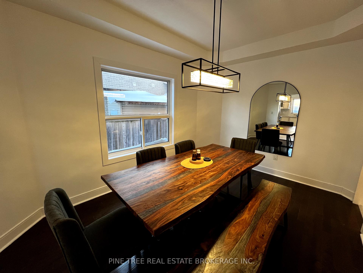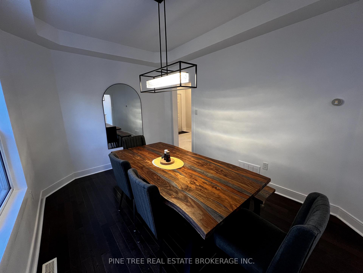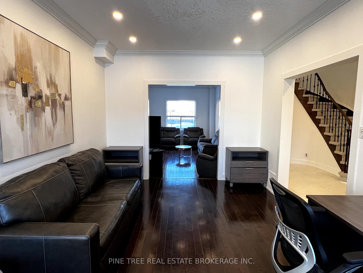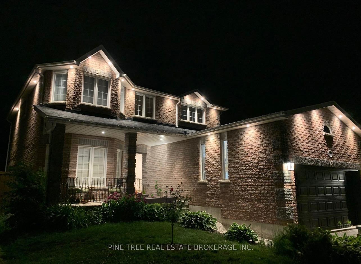$4,250
Available - For Rent
Listing ID: S11913641
62 Joseph Cres , Unit M&2nd, Barrie, L4N 0Y1, Ontario
| Discover a stunning executive home, completely furnished, featuring 4 bedrooms and 3 bathrooms. Situated on a tranquil street in the desirable South Painswick neighborhood, this exceptional location is merely a short walk from Barrie South GO station, just 5 minutes from Lake Simcoe, and a convenient 40-minute drive to the Greater Toronto Area, offering a perfect blend of tranquility and accessibility. Property Highlights: Meticulously renovated from top to bottom, this home boasts a brand new designer kitchen and baths, upgraded doors, and sleek, complete furnishings throughout. The modern design is enhanced by abundant natural light, 9-foot ceilings, and beautiful hardwood flooring. Enjoy cozy evenings by the main floor gas fireplace in the custom-designed chefs kitchen, featuring a spacious island and seating. Equipped with stainless steel appliances, including a refrigerator, gas stove/oven, dishwasher, microwave, coffee maker, air fryer, and toaster, this kitchen is a culinary dream. The mudroom/laundry area features a brand new washer and dryer. The master bedroom includes a king-sized bed, a custom walk-in closet, and a generous spa ensuite bath. Bedrooms #2 and #3 offer queen-sized beds, while Bedroom #4 is equipped with a double bed. Ample parking is provided with 3 spaces available (1 small car on the right side of garage and 2 vehicles on the right side of the driveway). Your Outdoor Living includes a patio area, outdoor seating, composite decking, a natural gas BBQ, and a private retreat for relaxation. All utilities, including internet and cable, are included in the rent. |
| Extras: ** Additionally, a professional cleaning service is available monthly at the $4250/month. ** |
| Price | $4,250 |
| Address: | 62 Joseph Cres , Unit M&2nd, Barrie, L4N 0Y1, Ontario |
| Apt/Unit: | M&2nd |
| Lot Size: | 44.96 x 117.65 (Feet) |
| Directions/Cross Streets: | Yonge to Esther Dr to Max Ave to Jospeh Cres |
| Rooms: | 13 |
| Bedrooms: | 4 |
| Bedrooms +: | |
| Kitchens: | 1 |
| Family Room: | Y |
| Basement: | Apartment, Finished |
| Furnished: | Y |
| Approximatly Age: | 16-30 |
| Property Type: | Detached |
| Style: | 2-Storey |
| Exterior: | Brick |
| Garage Type: | Attached |
| (Parking/)Drive: | Pvt Double |
| Drive Parking Spaces: | 2 |
| Pool: | None |
| Private Entrance: | Y |
| Laundry Access: | Ensuite |
| Approximatly Age: | 16-30 |
| Approximatly Square Footage: | 2000-2500 |
| Property Features: | Fenced Yard, Library, Place Of Worship, Public Transit, School, School Bus Route |
| All Inclusive: | Y |
| Hydro Included: | Y |
| Water Included: | Y |
| Cabel TV Included: | Y |
| Heat Included: | Y |
| Parking Included: | Y |
| Fireplace/Stove: | Y |
| Heat Source: | Gas |
| Heat Type: | Forced Air |
| Central Air Conditioning: | Central Air |
| Central Vac: | N |
| Laundry Level: | Main |
| Sewers: | Sewers |
| Water: | Municipal |
| Although the information displayed is believed to be accurate, no warranties or representations are made of any kind. |
| PINE TREE REAL ESTATE BROKERAGE INC. |
|
|

Dir:
1-866-382-2968
Bus:
416-548-7854
Fax:
416-981-7184
| Book Showing | Email a Friend |
Jump To:
At a Glance:
| Type: | Freehold - Detached |
| Area: | Simcoe |
| Municipality: | Barrie |
| Neighbourhood: | Painswick South |
| Style: | 2-Storey |
| Lot Size: | 44.96 x 117.65(Feet) |
| Approximate Age: | 16-30 |
| Beds: | 4 |
| Baths: | 3 |
| Fireplace: | Y |
| Pool: | None |
Locatin Map:
- Color Examples
- Green
- Black and Gold
- Dark Navy Blue And Gold
- Cyan
- Black
- Purple
- Gray
- Blue and Black
- Orange and Black
- Red
- Magenta
- Gold
- Device Examples

