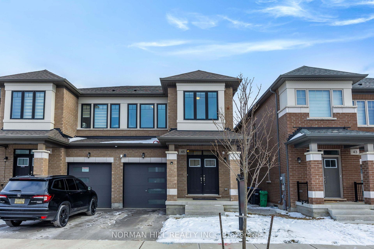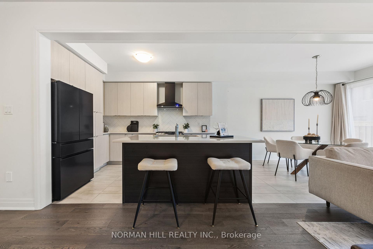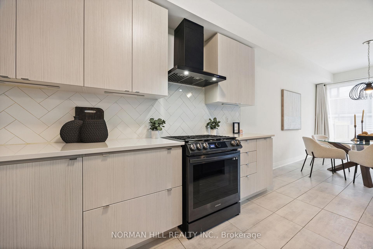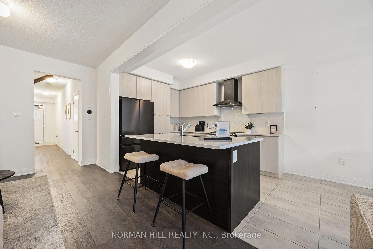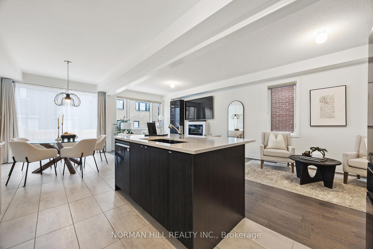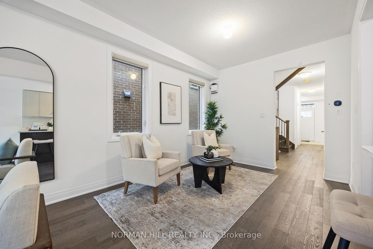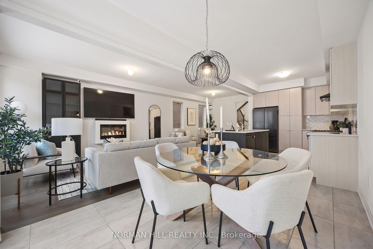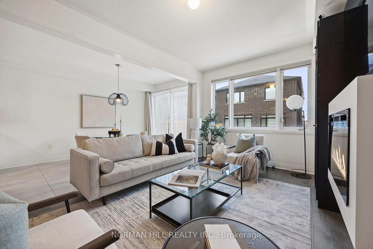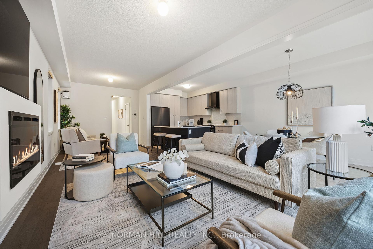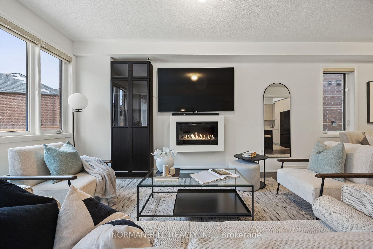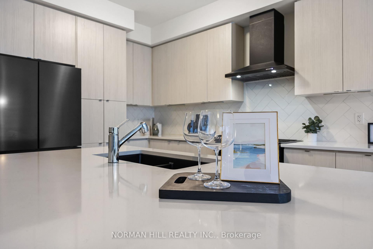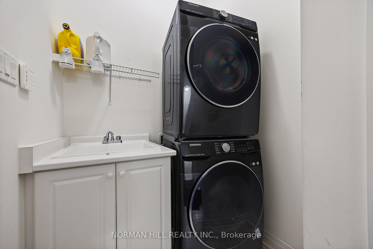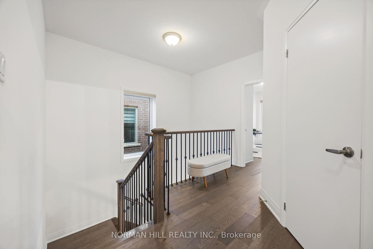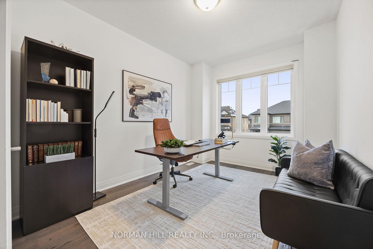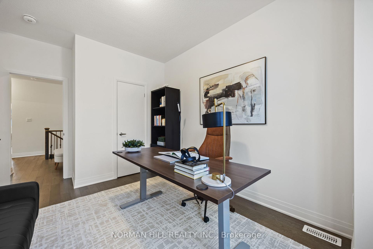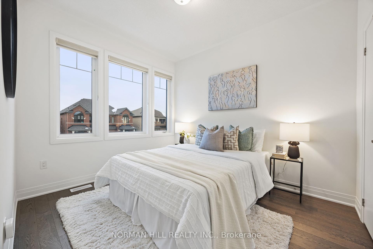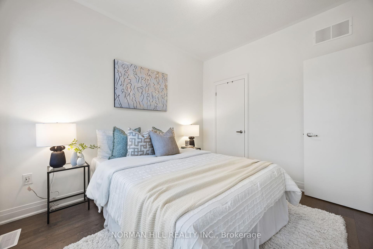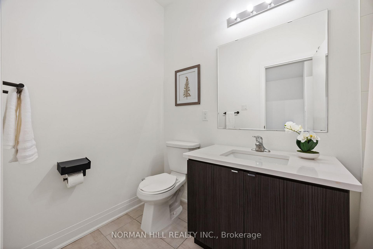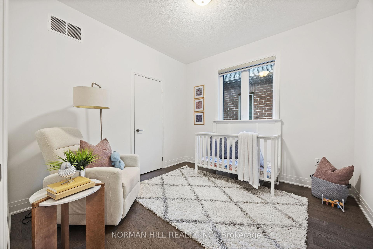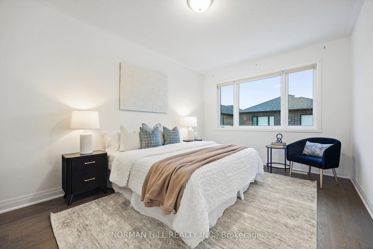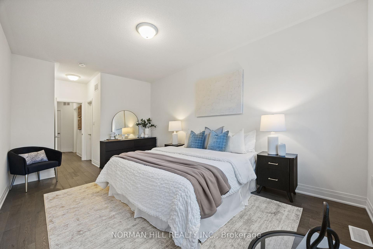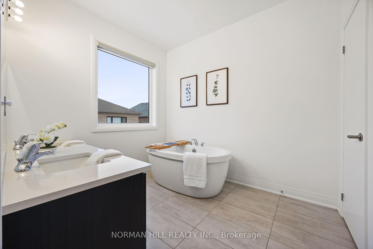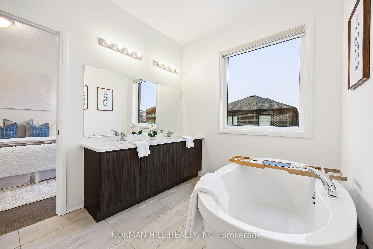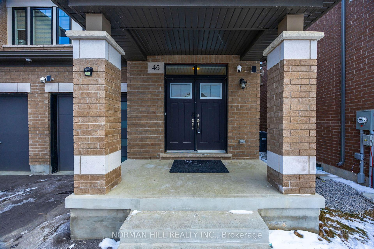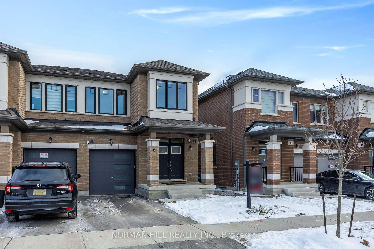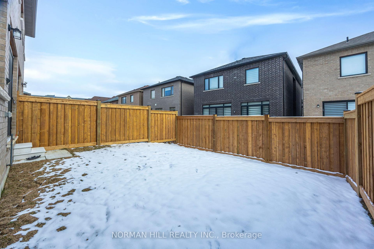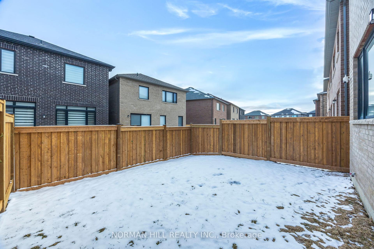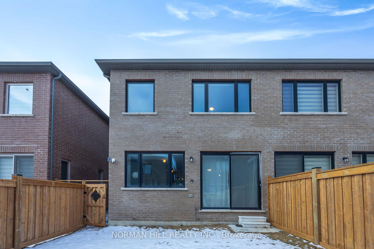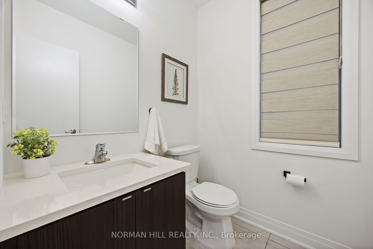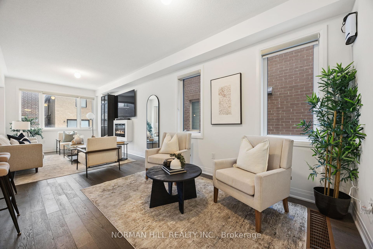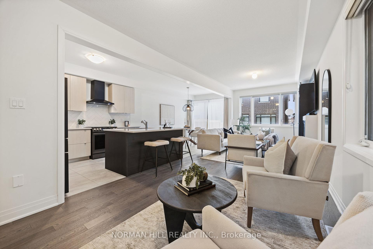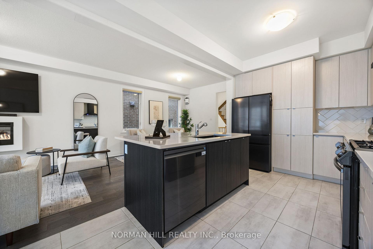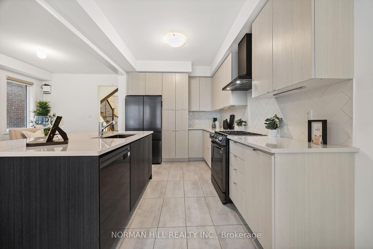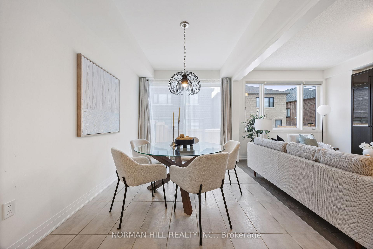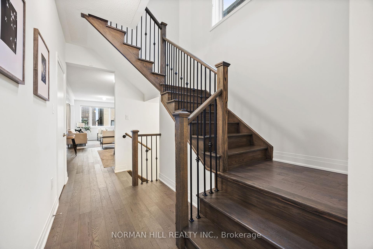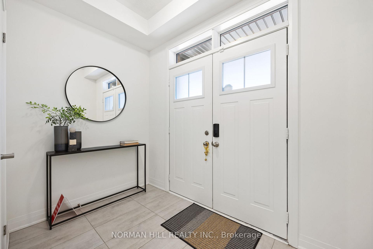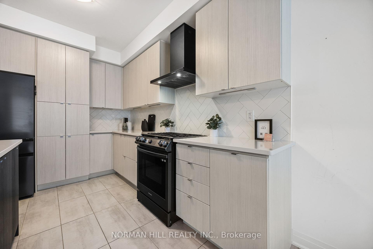$1,179,000
Available - For Sale
Listing ID: W11915531
45 Spinland St , Caledon, L7C 4K6, Ontario
| Nestled in the heart of Caledon Trails neighbourhood, just on the edge of Brampton, this stunning 4-bedroom, 3-bathroom semi-detached home -only 2 years old- offers over 2,000 SQFT of living space, with 9-foot ceilings on both the main and second floors. It's modern, sleek exterior, featuring blackout windows and premium upgrades, creates a welcoming ambiance. Inside, the home is equipped with state-of-the-art smart technology, including cameras, a smart garage door, and an electric car charger, providing unmatched convenience and security.The home is thoughtfully designed with high-end finishes, including upgraded hardwood flooring, stylish 12x24 tiles, and exquisite quartz countertops in both the kitchen and bathrooms. The chef-inspired kitchen is a true highlight, featuring a double sink, custom cabinetry, a central island, and elegant black stainless steel appliances. The expansive great room, perfect for hosting guests, includes a cozy fireplace and wide-plank premium flooring. Just off the kitchen, a sunny breakfast area invites in plenty of natural light.Upstairs, the spacious primary bedroom is complete with a large walk-in closet and a luxurious ensuite bathroom. The three additional bedrooms are generously sized, each with ample closet space and large windows that allow for plenty of light. The home also boasts a grand double-door entry, a wide foyer and hallway, as well as a convenient main-floor laundry room.On the exterior, the property features a newly installed fence and offers the potential to add a side entrance, allowing for the creation of a secondary suite ideal for extra rental income. With over $100,000 in upgrades, this home offers the ultimate in luxury living. A perfect blend of style, comfort, and practicality in a highly sought-after location, its an ideal choice for modern families. |
| Extras: Just minutes from major intersection of Mayfield and McLaughlin, and conveniently close to Highway 410 and other 400-series highways, this home provides both the convenience of urban living and the sophistication of a premium property. |
| Price | $1,179,000 |
| Taxes: | $4843.74 |
| Assessment Year: | 2024 |
| Address: | 45 Spinland St , Caledon, L7C 4K6, Ontario |
| Lot Size: | 24.88 x 98.56 (Feet) |
| Directions/Cross Streets: | Mayfield/Mclaughlin |
| Rooms: | 8 |
| Bedrooms: | 4 |
| Bedrooms +: | |
| Kitchens: | 1 |
| Family Room: | Y |
| Basement: | Full |
| Approximatly Age: | 0-5 |
| Property Type: | Semi-Detached |
| Style: | 2-Storey |
| Exterior: | Brick, Brick Front |
| Garage Type: | Attached |
| (Parking/)Drive: | Available |
| Drive Parking Spaces: | 1 |
| Pool: | None |
| Approximatly Age: | 0-5 |
| Approximatly Square Footage: | 2000-2500 |
| Fireplace/Stove: | Y |
| Heat Source: | Gas |
| Heat Type: | Forced Air |
| Central Air Conditioning: | Central Air |
| Central Vac: | N |
| Laundry Level: | Main |
| Elevator Lift: | N |
| Sewers: | Sewers |
| Water: | Municipal |
$
%
Years
This calculator is for demonstration purposes only. Always consult a professional
financial advisor before making personal financial decisions.
| Although the information displayed is believed to be accurate, no warranties or representations are made of any kind. |
| NORMAN HILL REALTY INC. |
|
|

Dir:
1-866-382-2968
Bus:
416-548-7854
Fax:
416-981-7184
| Virtual Tour | Book Showing | Email a Friend |
Jump To:
At a Glance:
| Type: | Freehold - Semi-Detached |
| Area: | Peel |
| Municipality: | Caledon |
| Neighbourhood: | Rural Caledon |
| Style: | 2-Storey |
| Lot Size: | 24.88 x 98.56(Feet) |
| Approximate Age: | 0-5 |
| Tax: | $4,843.74 |
| Beds: | 4 |
| Baths: | 3 |
| Fireplace: | Y |
| Pool: | None |
Locatin Map:
Payment Calculator:
- Color Examples
- Green
- Black and Gold
- Dark Navy Blue And Gold
- Cyan
- Black
- Purple
- Gray
- Blue and Black
- Orange and Black
- Red
- Magenta
- Gold
- Device Examples

