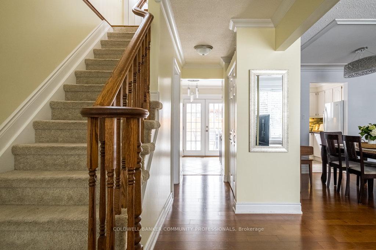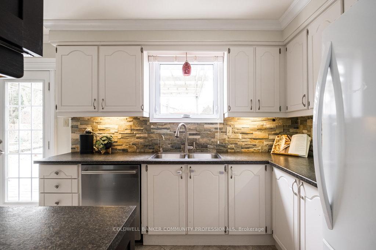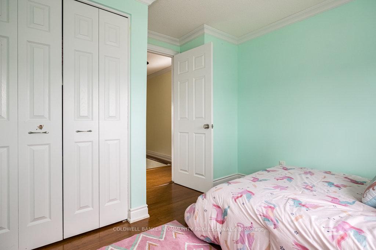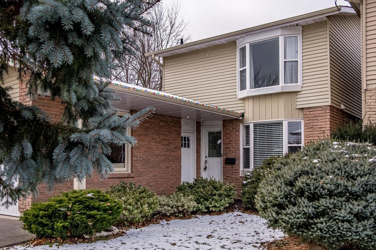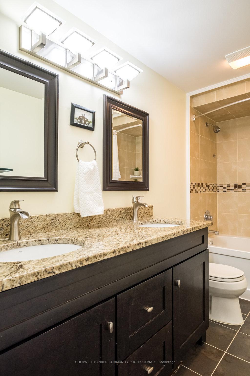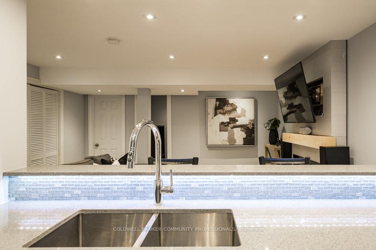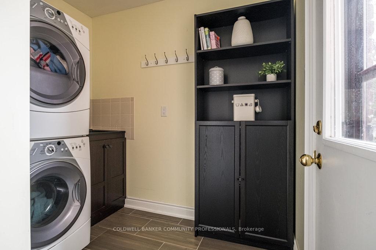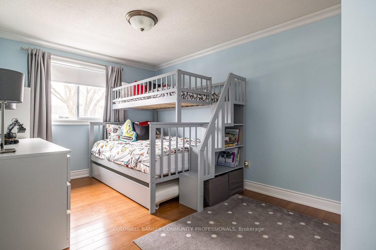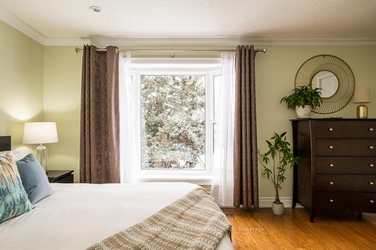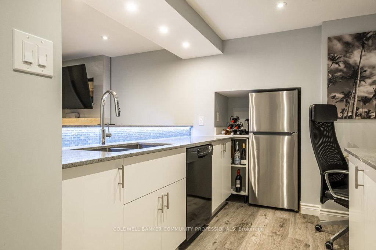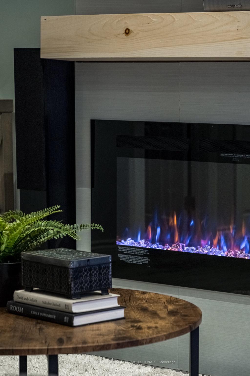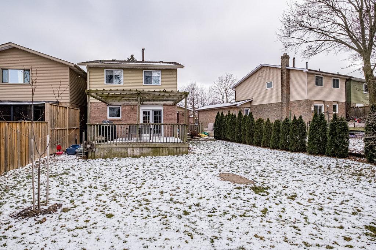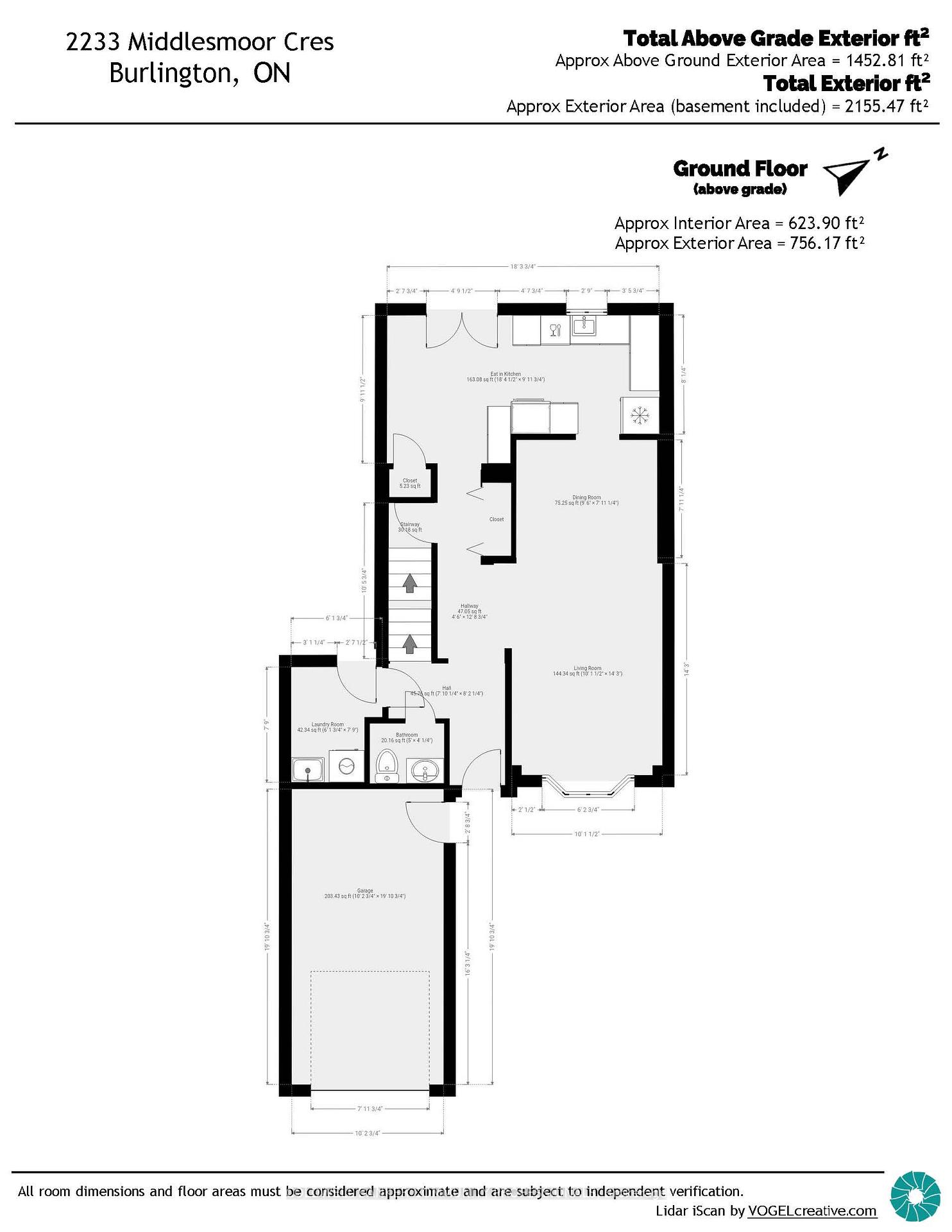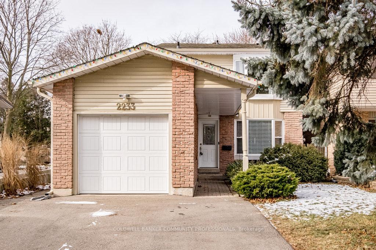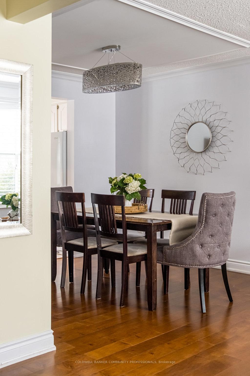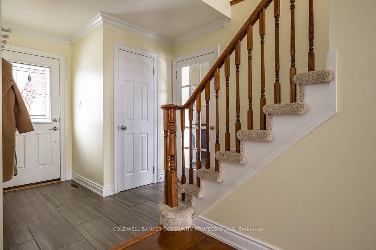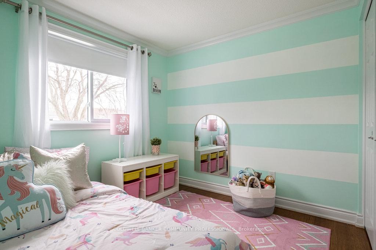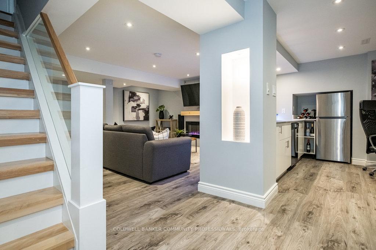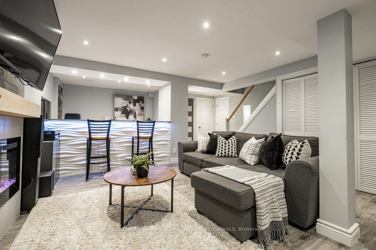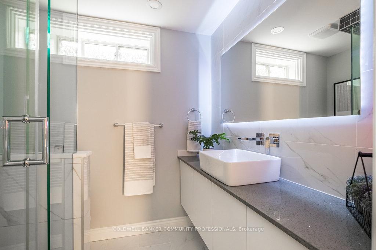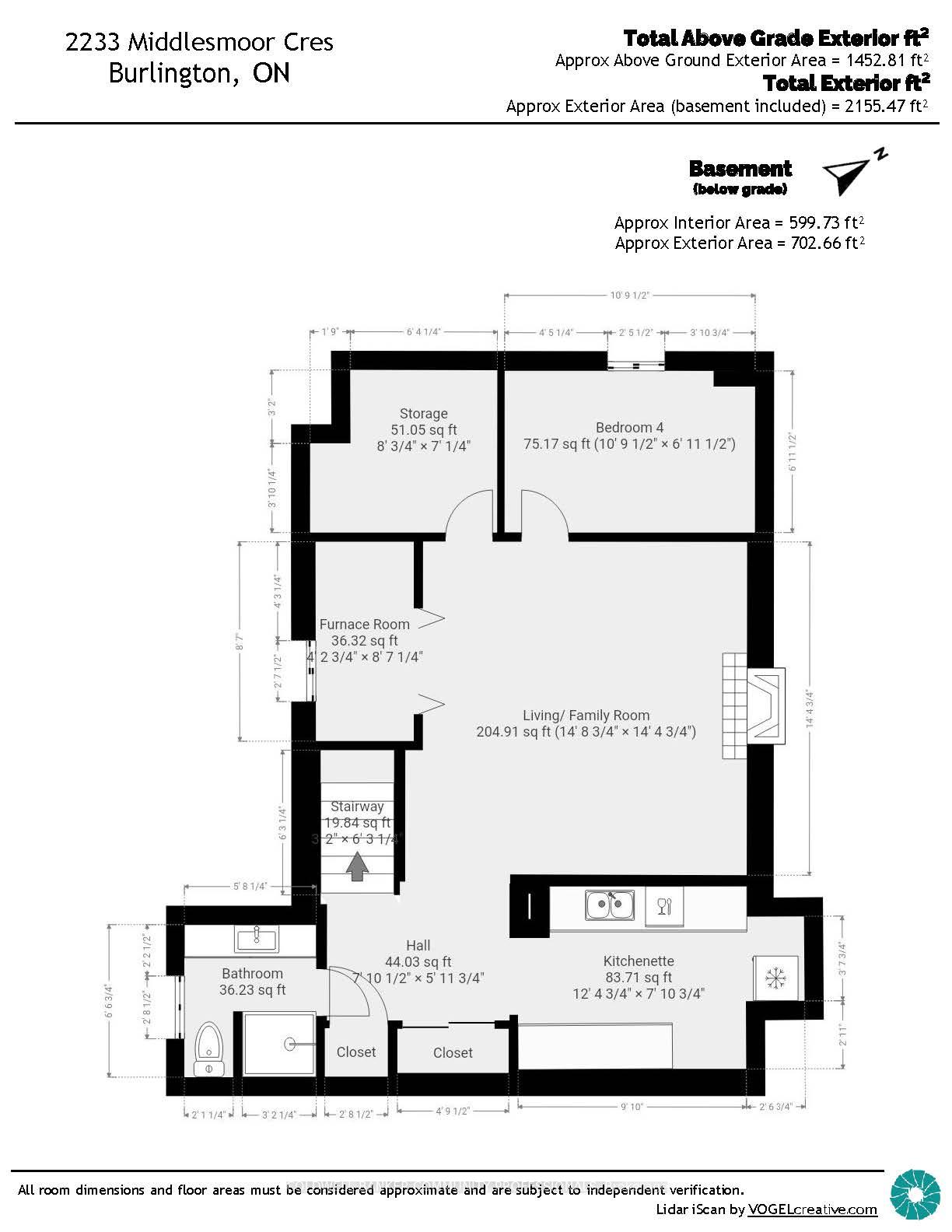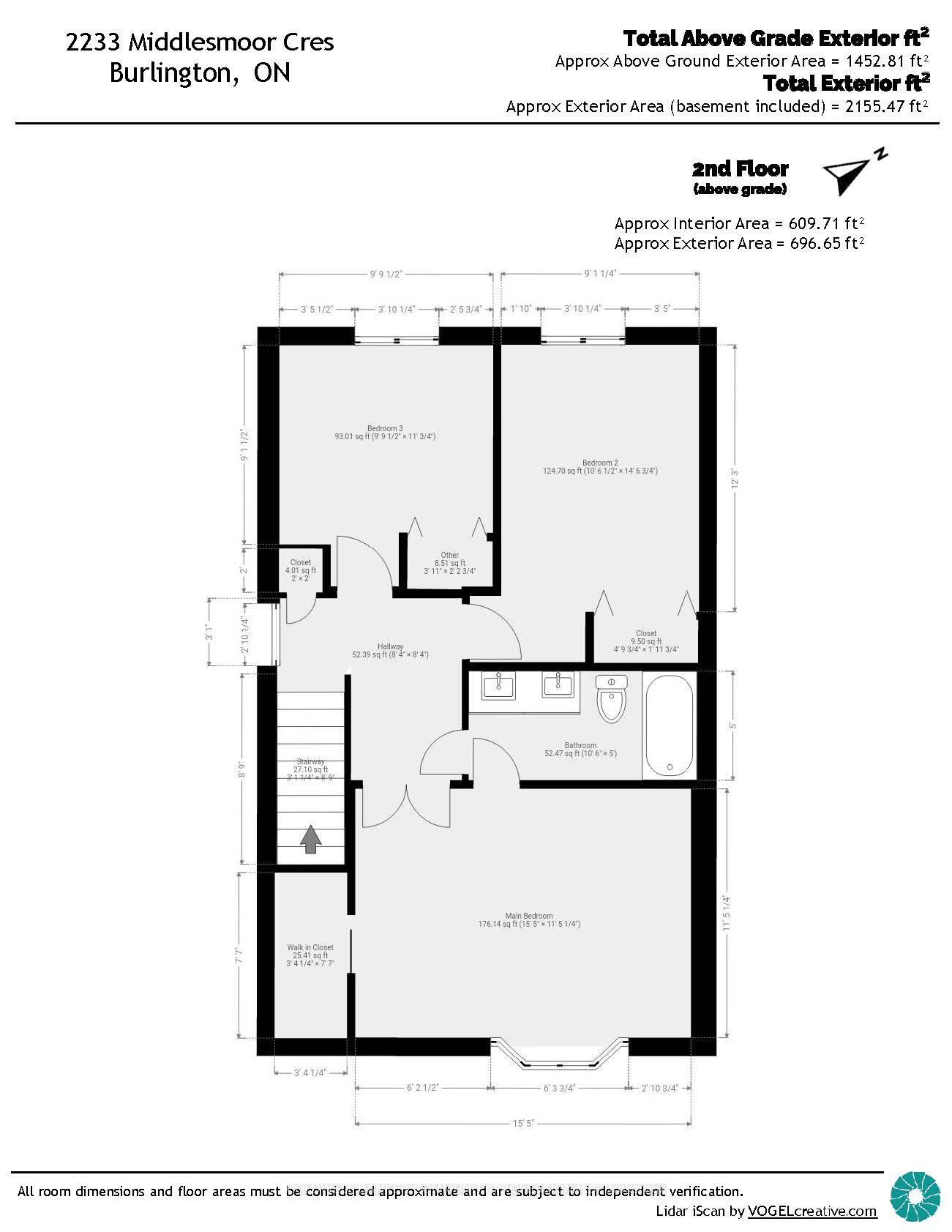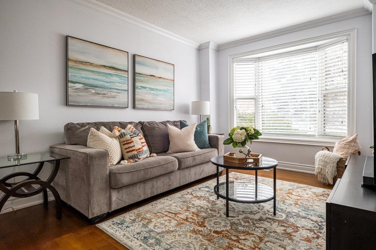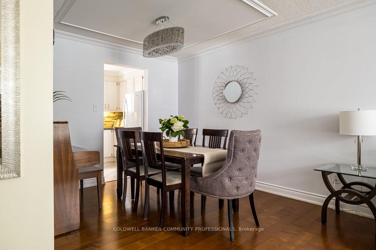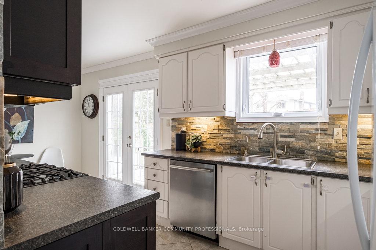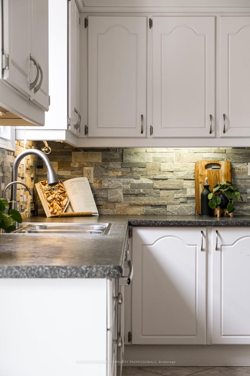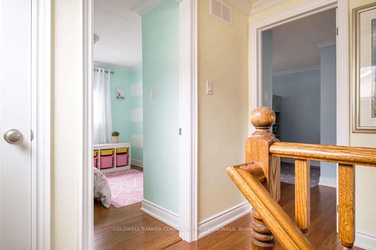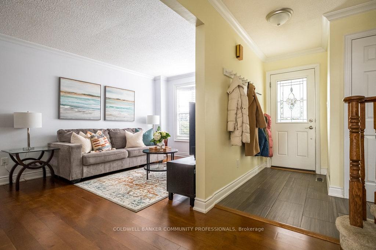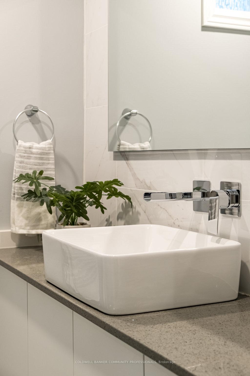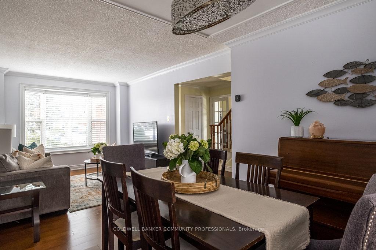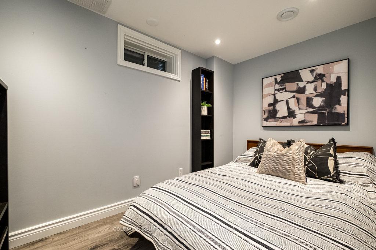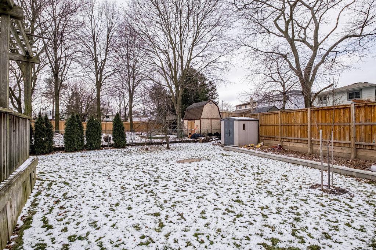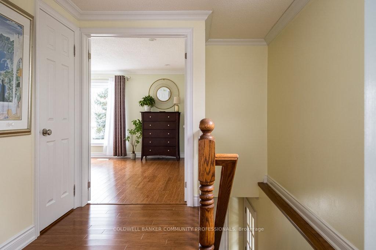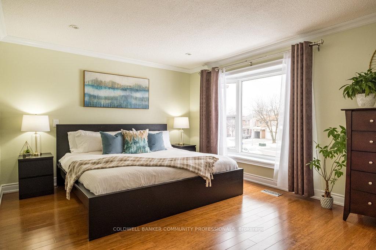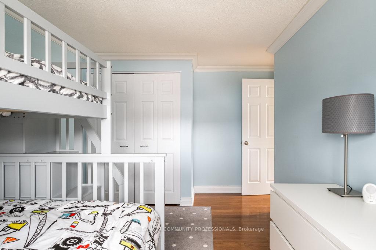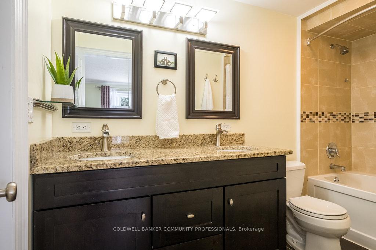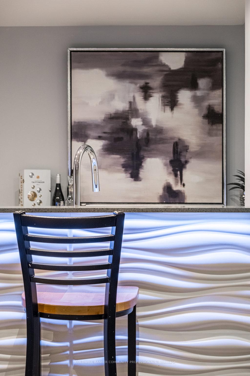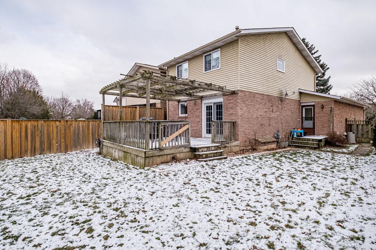$999,999
Available - For Sale
Listing ID: W11913608
2233 Middlesmoor Cres , Burlington, L7P 3X2, Ontario
| Family friendly Brant Hills! 4 bed 3 bath home on large pie shaped lot offers functional layout and many conveniences busy families appreciate. Main level features engineered hardwood floors, open concept living/dining, large bay window, eat in kitchen w stone backsplash, under cabinet lighting, gas stove and large french doors to huge backyard and large deck. Main floor laundry/ mudroom and powder room complete this level. Upstairs you will find an oversized primary room with walk in closet and ensuite privilege to the main bath with double vanities. Bamboo flooring runs throughout this level including two other generous sized bedrooms. Completed in spring 2023, the lower level has been completely transformed! Large family room perfect for cozy movie nights. Electric fireplace, and custom LED lighting set the mood. Wet bar with quartz countertop, tile backsplash, fridge and dishwasher are set to be the hub of any party. Don't miss stunning 3 piece bathroom and 4th bedroom. |
| Price | $999,999 |
| Taxes: | $4177.60 |
| Assessment: | $455000 |
| Assessment Year: | 2024 |
| Address: | 2233 Middlesmoor Cres , Burlington, L7P 3X2, Ontario |
| Lot Size: | 28.04 x 130.56 (Feet) |
| Acreage: | < .50 |
| Directions/Cross Streets: | Brant St north, east on Cavendish, south on Duncaster, east on Coldstream, north on Middlesmoor |
| Rooms: | 9 |
| Rooms +: | 4 |
| Bedrooms: | 3 |
| Bedrooms +: | 1 |
| Kitchens: | 1 |
| Family Room: | N |
| Basement: | Finished, Full |
| Approximatly Age: | 31-50 |
| Property Type: | Link |
| Style: | 2-Storey |
| Exterior: | Brick, Vinyl Siding |
| Garage Type: | Attached |
| (Parking/)Drive: | Pvt Double |
| Drive Parking Spaces: | 4 |
| Pool: | None |
| Approximatly Age: | 31-50 |
| Approximatly Square Footage: | 1500-2000 |
| Property Features: | Library, Park, School |
| Fireplace/Stove: | Y |
| Heat Source: | Gas |
| Heat Type: | Forced Air |
| Central Air Conditioning: | Central Air |
| Central Vac: | N |
| Laundry Level: | Main |
| Sewers: | Sewers |
| Water: | Municipal |
$
%
Years
This calculator is for demonstration purposes only. Always consult a professional
financial advisor before making personal financial decisions.
| Although the information displayed is believed to be accurate, no warranties or representations are made of any kind. |
| COLDWELL BANKER COMMUNITY PROFESSIONALS |
|
|

Dir:
1-866-382-2968
Bus:
416-548-7854
Fax:
416-981-7184
| Book Showing | Email a Friend |
Jump To:
At a Glance:
| Type: | Freehold - Link |
| Area: | Halton |
| Municipality: | Burlington |
| Neighbourhood: | Brant Hills |
| Style: | 2-Storey |
| Lot Size: | 28.04 x 130.56(Feet) |
| Approximate Age: | 31-50 |
| Tax: | $4,177.6 |
| Beds: | 3+1 |
| Baths: | 3 |
| Fireplace: | Y |
| Pool: | None |
Locatin Map:
Payment Calculator:
- Color Examples
- Green
- Black and Gold
- Dark Navy Blue And Gold
- Cyan
- Black
- Purple
- Gray
- Blue and Black
- Orange and Black
- Red
- Magenta
- Gold
- Device Examples

