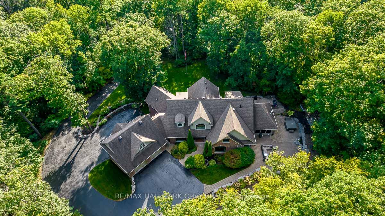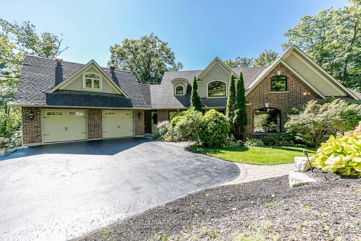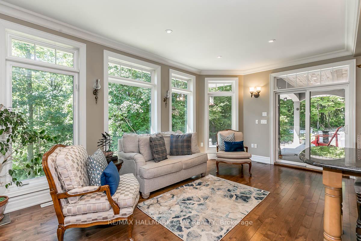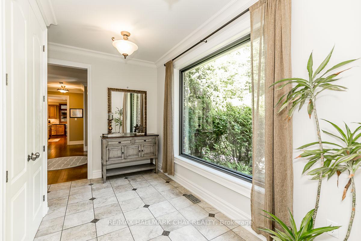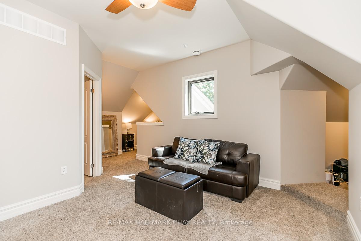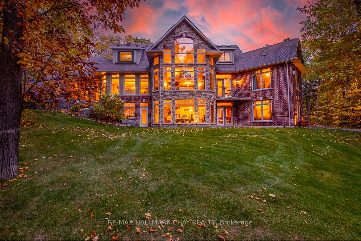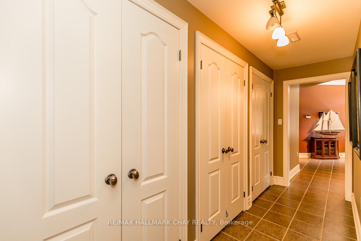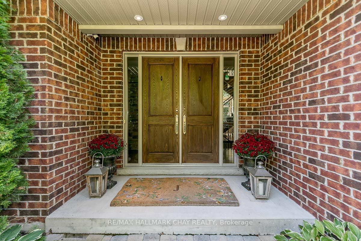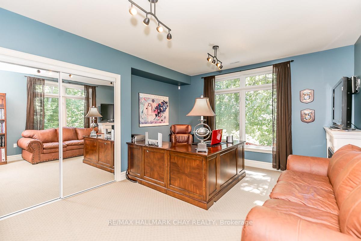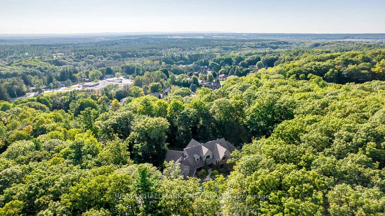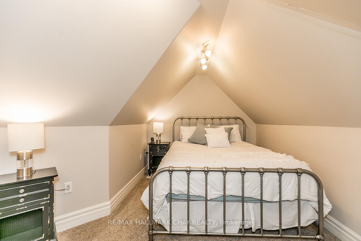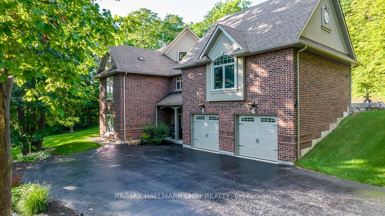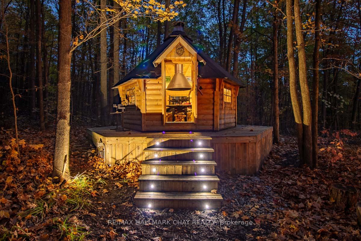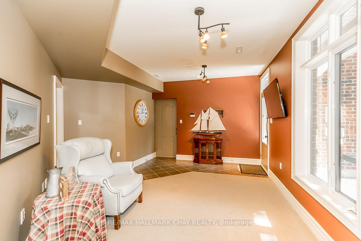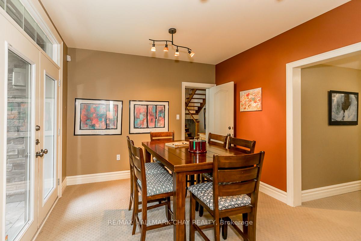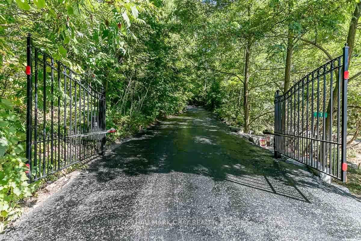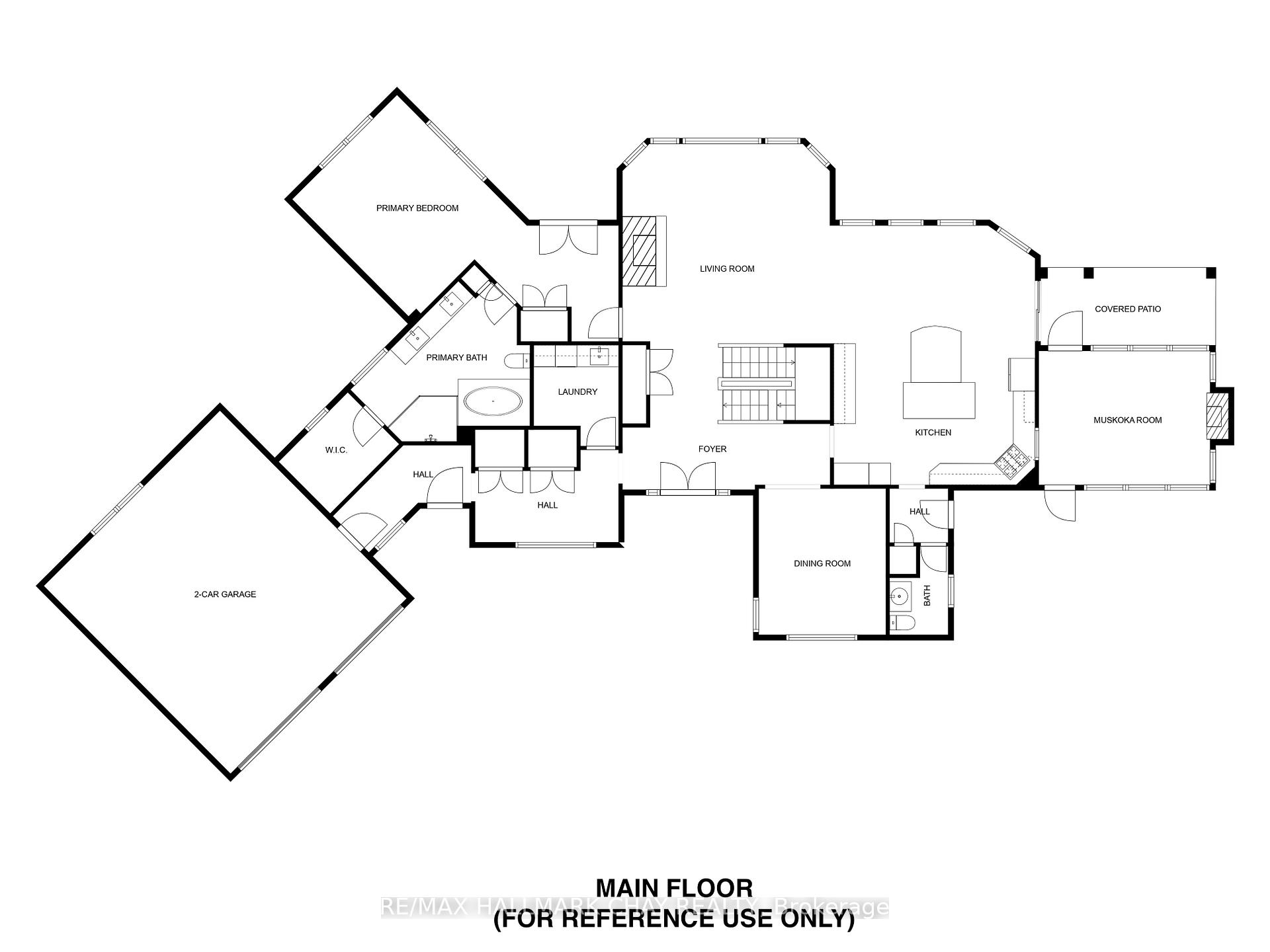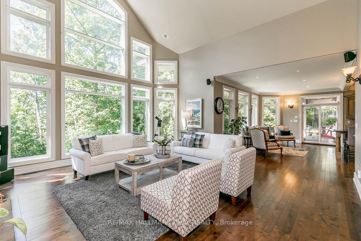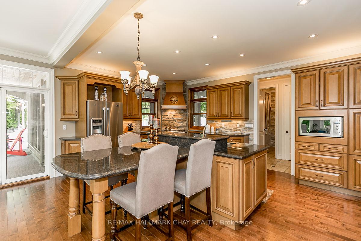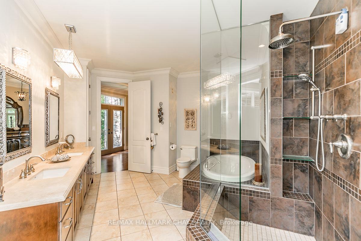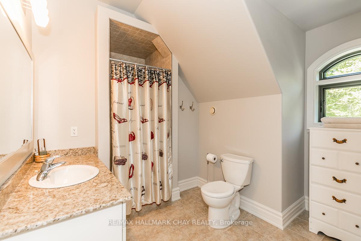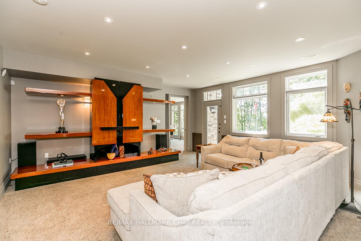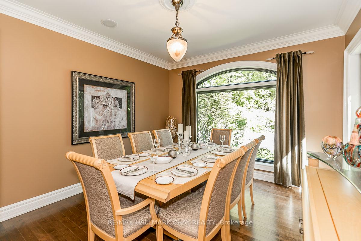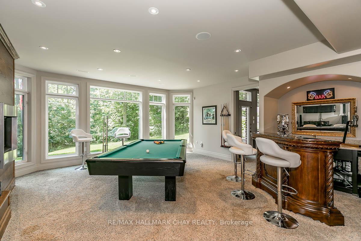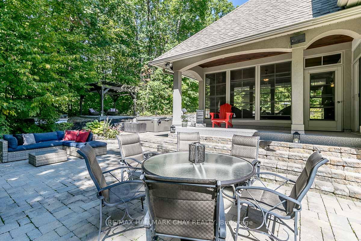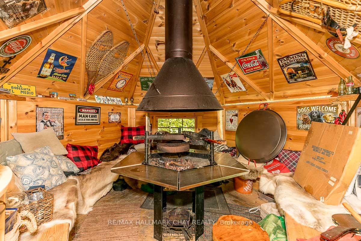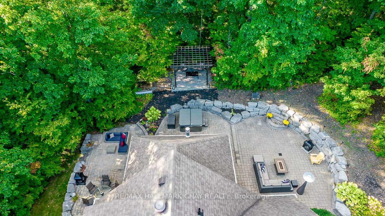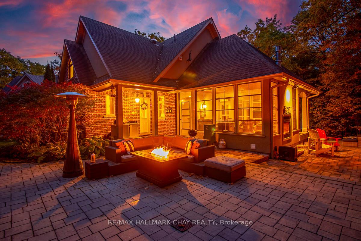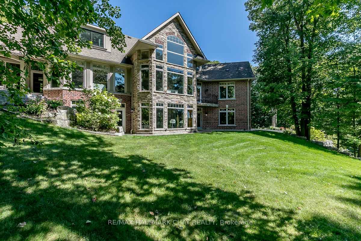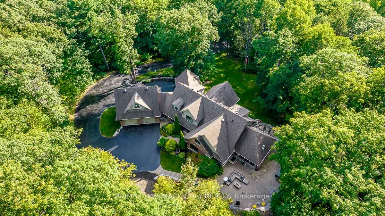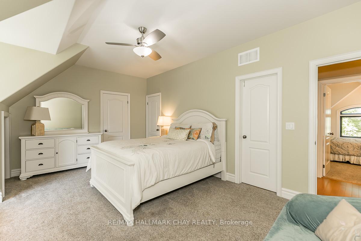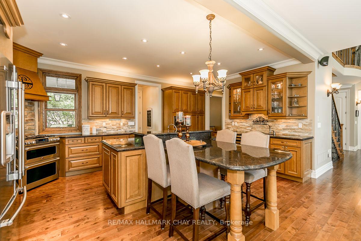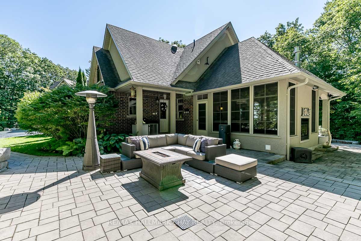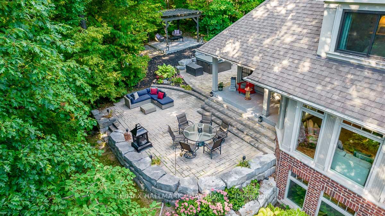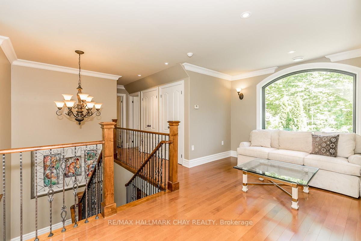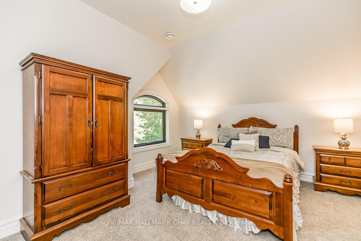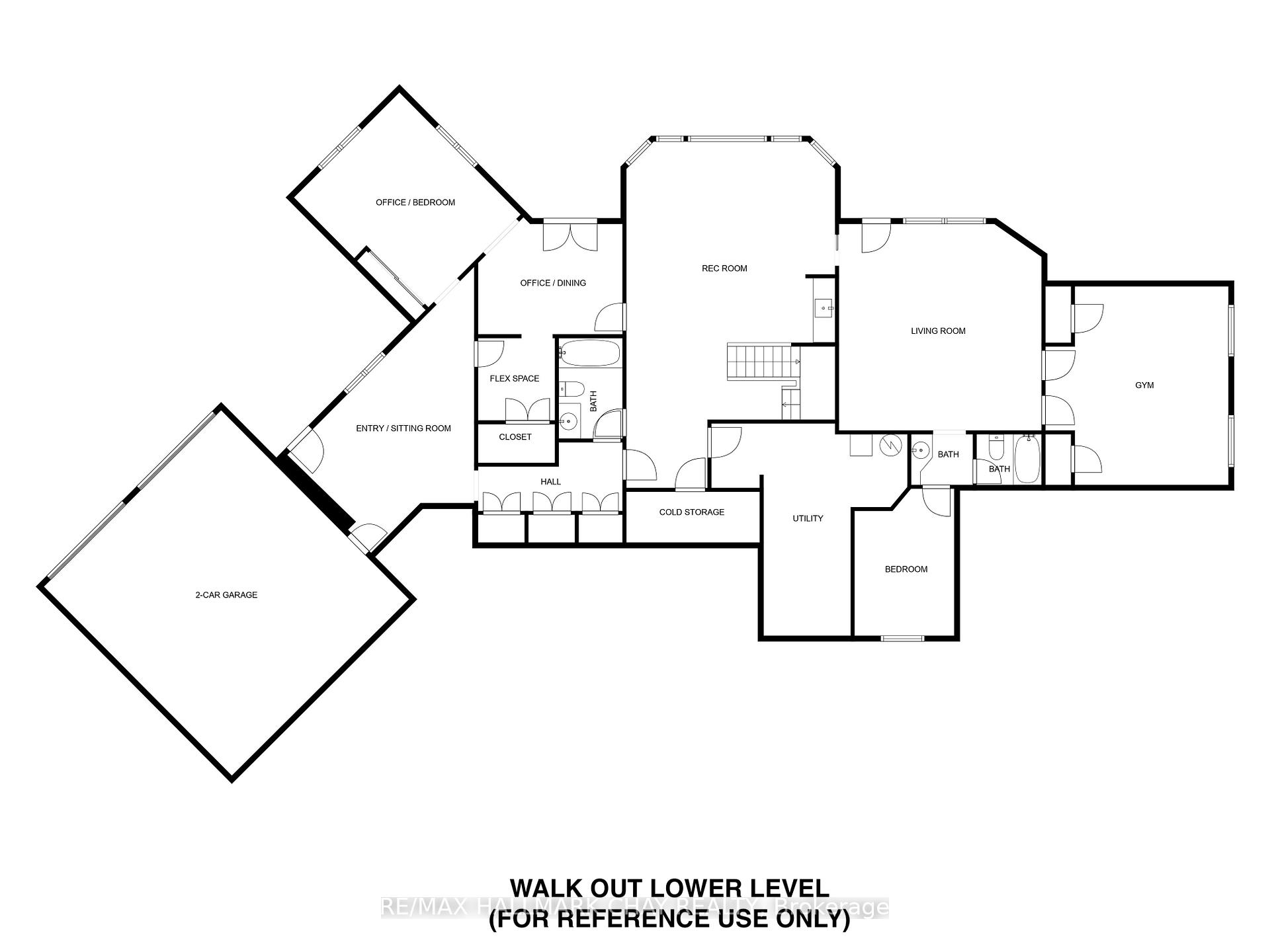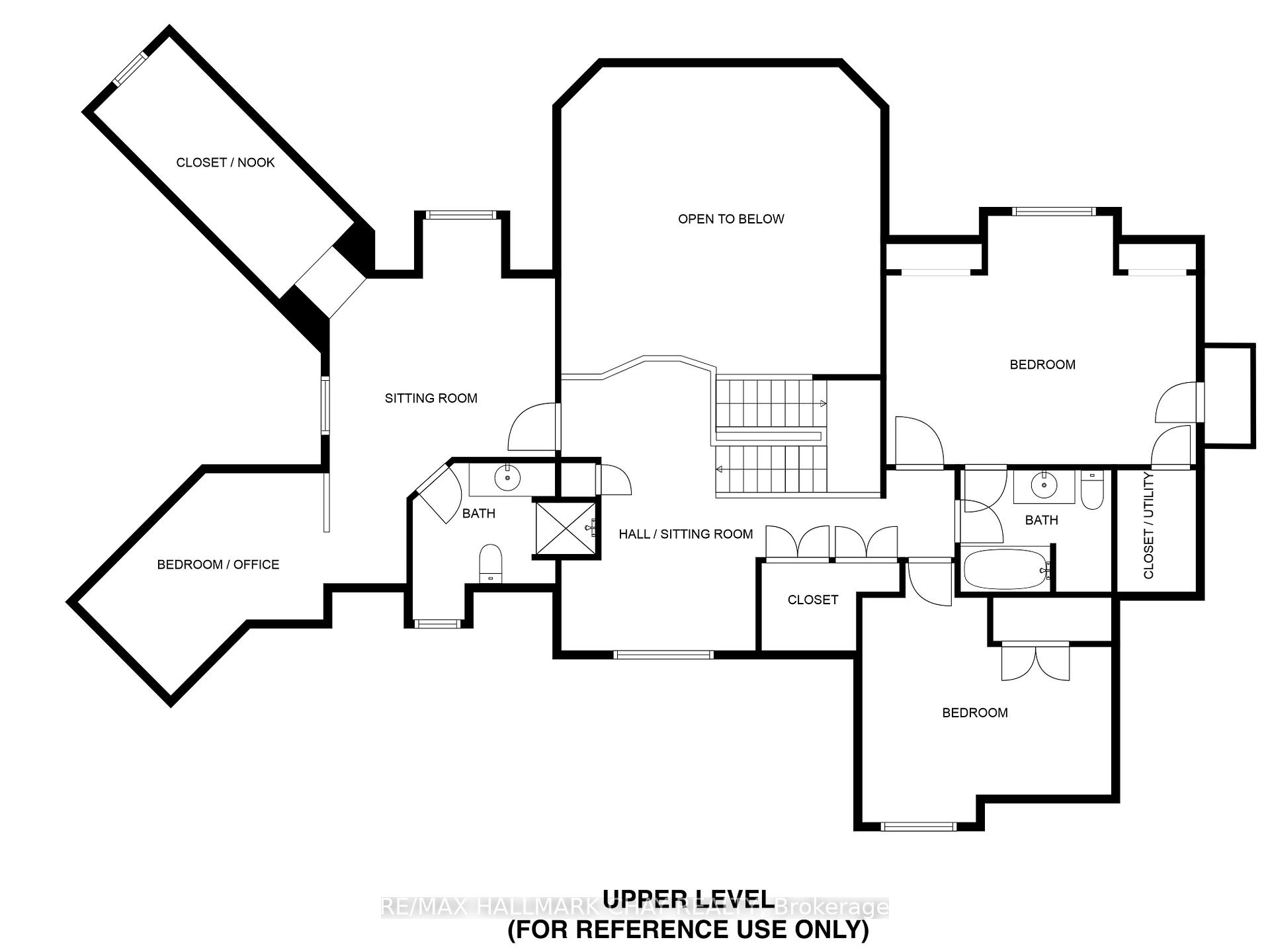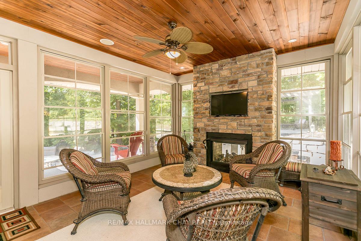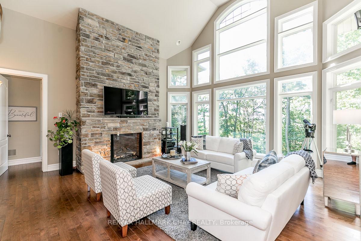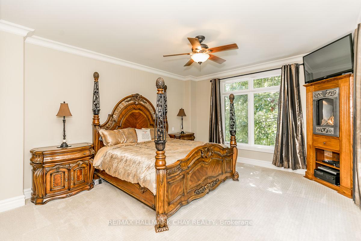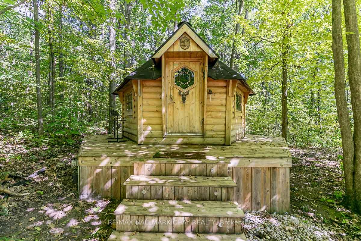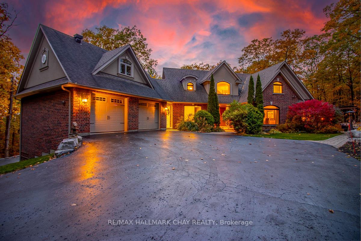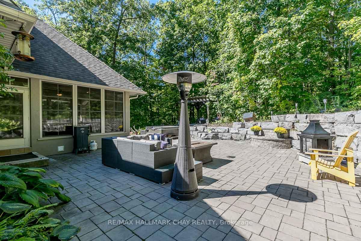$2,999,999
Available - For Sale
Listing ID: S11913910
1 PIERCE Crt , Springwater, L0L 1X0, Ontario
| PRESENTING 1 Pierce Court in Springwater. Stunning 6 bed/6 bath custom executive home sits on over 4 acres of complete privacy in highly sought after Forest Hill Estates. Pass the privacy gates, wind up the driveway, you will find this custom-built Daycore home unveiled! This one of a kind custom home features many high-end design finishes such as stunning windows, cathedral ceilings and floor-to-ceiling stone fireplace. The impeccably designed eat-in kitchen is a Chef's dream for valued family time or entertaining in the heart of this home's sitting area. Primary bedroom suite with spacious walk in closet, Juliette balcony, very well appointed spa-like ensuite. Convenience of laundry, over-sized mudroom, and access to the upper garage round out this level. 2nd level offers a sitting area, and a private living space contained within a wing of this residence, with two bedrooms and semi-ensuite. Another private wing features a third bedroom, also with ensuite. Vast amount of functional space continues into the lower level with multiple walkouts providing plenty of natural light. Enjoy family time or entertaining in the large rec room, games at the pool table, refreshments at the wet bar, movies in the home theatre, or exercise in the home gym. Lower level is well-suited for complete home-based business, or this space can easily become standalone living quarters. This home provides an abundance of functional space with room to grow, space to tend to the needs of your business. Enjoy the comfort offered for entertaining family and guests with many multi-purpose spaces. Attention to detail flows to the outdoor oasis of this property - complete with immaculate stonework, mature trees and gardens, multiple patio spaces and a fully screened-in Muskoka room with 2-way gas fireplace. Extensive parking for personal, guest, client vehicles, RVs, as well as the enclosed parking offered by upper & lower level garages. This truly is a property you will be proud to call home! |
| Extras: Extensive detail to design and function, and use of high-end finishes throughout. Plenty of parking via Upper and Lower Garages and private driveway for family parking, guest vehicles or RVs. Suitable for home business, in-law suite, etc. |
| Price | $2,999,999 |
| Taxes: | $12300.00 |
| Assessment: | $1408000 |
| Assessment Year: | 2024 |
| Address: | 1 PIERCE Crt , Springwater, L0L 1X0, Ontario |
| Lot Size: | 183.65 x 657.63 (Feet) |
| Acreage: | 2-4.99 |
| Directions/Cross Streets: | DORAN/FOREST HILL/PIERCE |
| Rooms: | 14 |
| Rooms +: | 9 |
| Bedrooms: | 4 |
| Bedrooms +: | 2 |
| Kitchens: | 1 |
| Kitchens +: | 0 |
| Family Room: | Y |
| Basement: | Fin W/O |
| Approximatly Age: | 16-30 |
| Property Type: | Detached |
| Style: | 2-Storey |
| Exterior: | Brick, Stone |
| Garage Type: | Attached |
| (Parking/)Drive: | Private |
| Drive Parking Spaces: | 12 |
| Pool: | None |
| Approximatly Age: | 16-30 |
| Approximatly Square Footage: | 3500-5000 |
| Property Features: | Golf, Grnbelt/Conserv, Hospital, Library, Park, Rec Centre |
| Fireplace/Stove: | Y |
| Heat Source: | Gas |
| Heat Type: | Forced Air |
| Central Air Conditioning: | Central Air |
| Central Vac: | N |
| Laundry Level: | Main |
| Elevator Lift: | N |
| Sewers: | Septic |
| Water: | Municipal |
| Utilities-Cable: | A |
| Utilities-Hydro: | Y |
| Utilities-Gas: | Y |
| Utilities-Telephone: | A |
$
%
Years
This calculator is for demonstration purposes only. Always consult a professional
financial advisor before making personal financial decisions.
| Although the information displayed is believed to be accurate, no warranties or representations are made of any kind. |
| RE/MAX HALLMARK CHAY REALTY |
|
|

Dir:
1-866-382-2968
Bus:
416-548-7854
Fax:
416-981-7184
| Virtual Tour | Book Showing | Email a Friend |
Jump To:
At a Glance:
| Type: | Freehold - Detached |
| Area: | Simcoe |
| Municipality: | Springwater |
| Neighbourhood: | Midhurst |
| Style: | 2-Storey |
| Lot Size: | 183.65 x 657.63(Feet) |
| Approximate Age: | 16-30 |
| Tax: | $12,300 |
| Beds: | 4+2 |
| Baths: | 6 |
| Fireplace: | Y |
| Pool: | None |
Locatin Map:
Payment Calculator:
- Color Examples
- Green
- Black and Gold
- Dark Navy Blue And Gold
- Cyan
- Black
- Purple
- Gray
- Blue and Black
- Orange and Black
- Red
- Magenta
- Gold
- Device Examples

