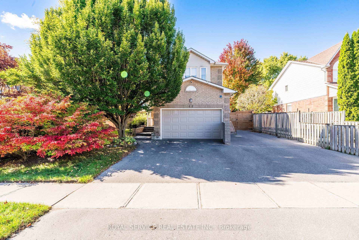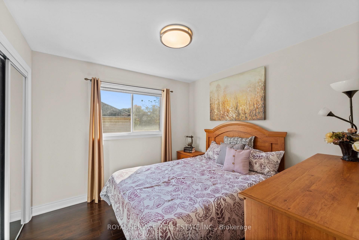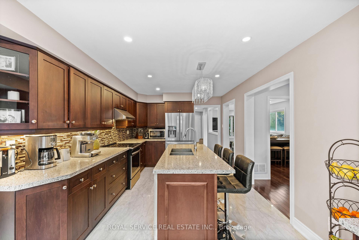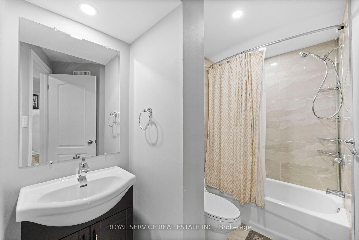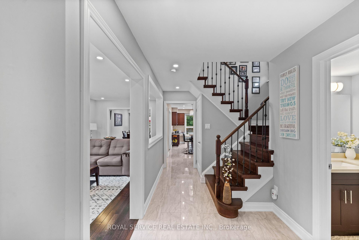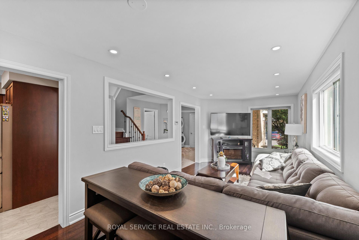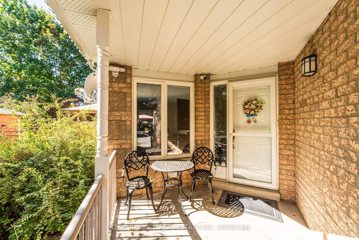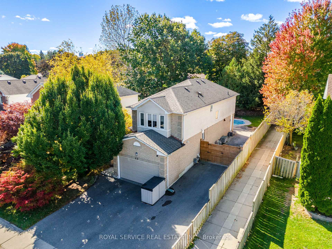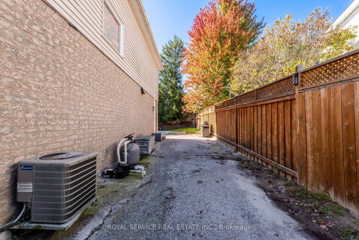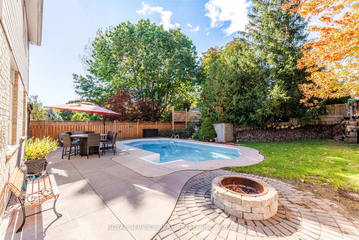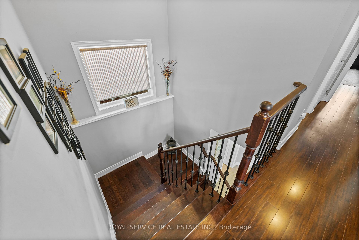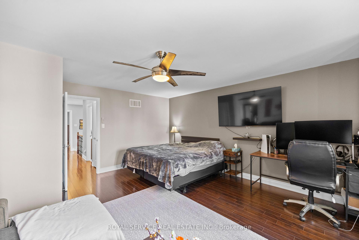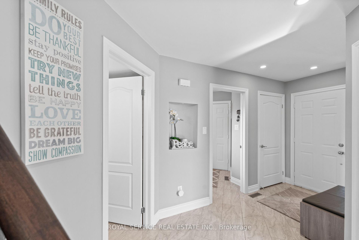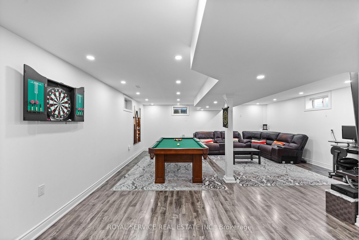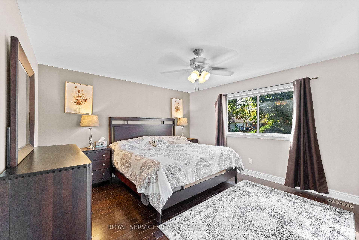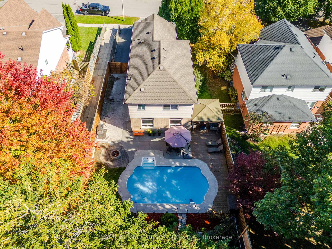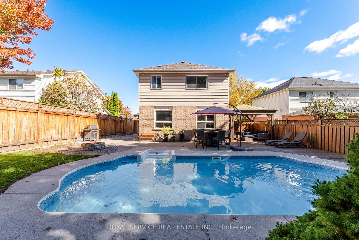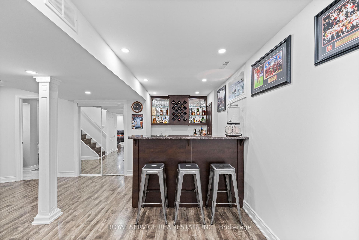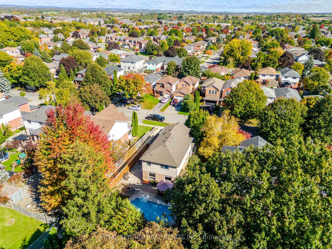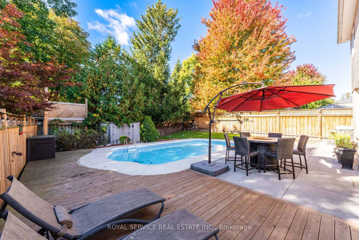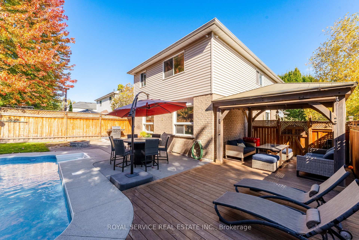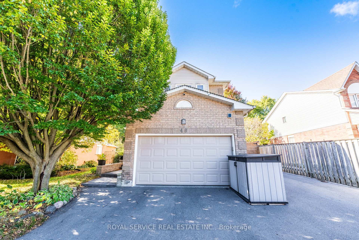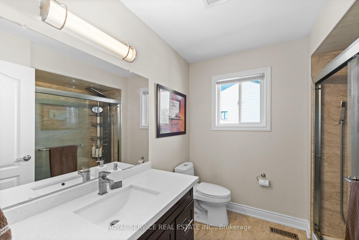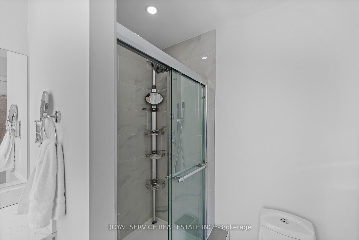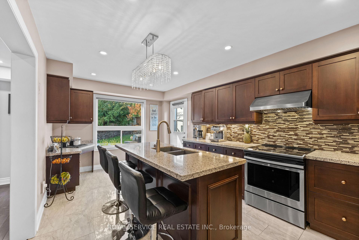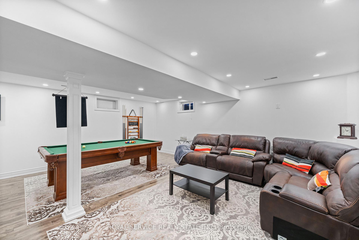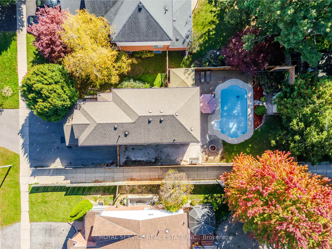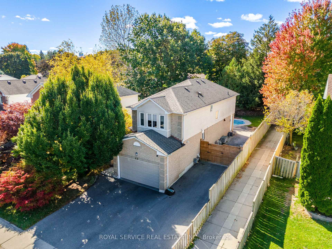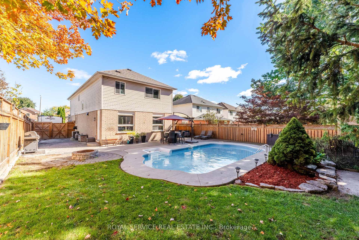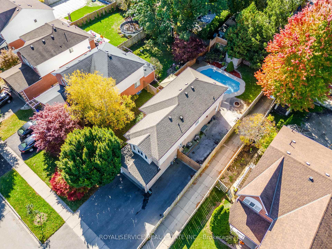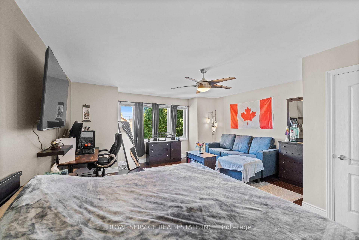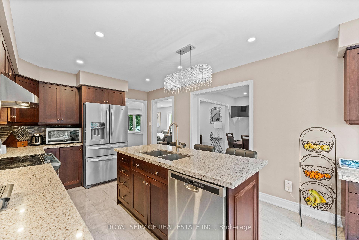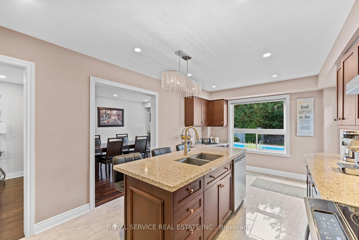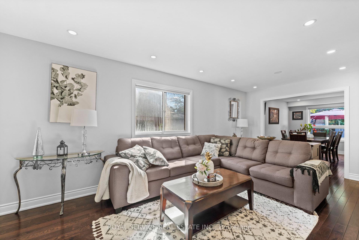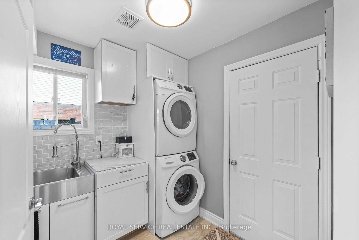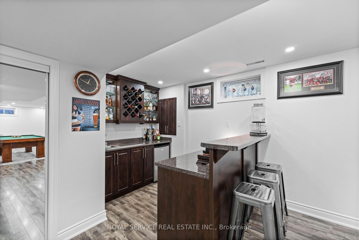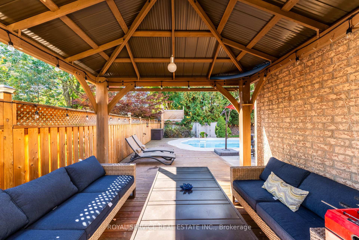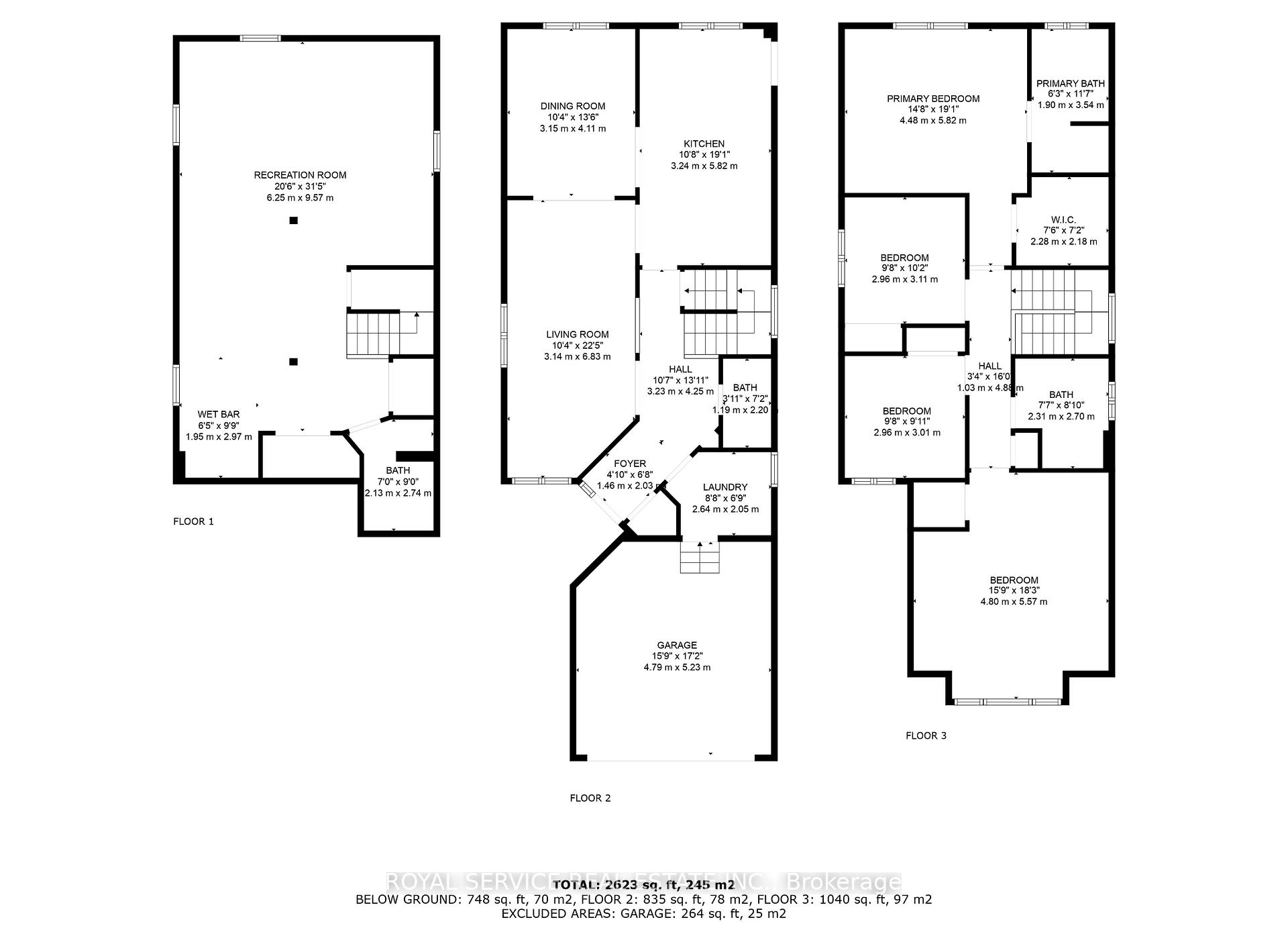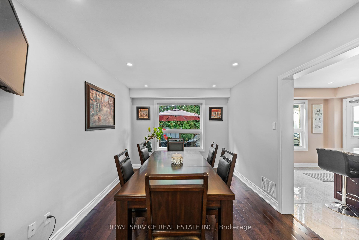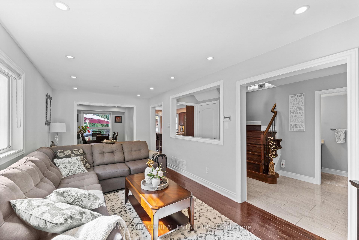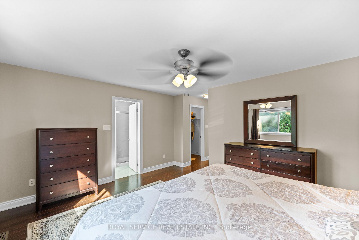$1,000,000
Available - For Sale
Listing ID: E11912742
49 Farncomb Cres , Clarington, L1C 4L8, Ontario
| This meticulously maintained, 4-bedroom, 4-bathroom family home will capture your heart at first sight! Featuring stunning hardwood floors, a spacious layout, and a large in ground pool, perfect for living and entertaining. Located on a large landscaped lot, the main floor offers updated kitchen with granite countertops, built-in workspace, and under cabinet lighting. Formal dining room with hardwood floors opens up to living room with big bright windows, main floor laundry room and 2 pc powder room. The finished basement offers a fantastic recreation/ family room, a wet bar with bamboo floors, and a full 3-piece bath. Oak staircase leads you to the upper level, offering master suite with walk-in closet, 4 pc bathroom featuring claw foot tub, spa shower and double sinks. 3 additional bedrooms and 3 pc bathroom. Step outdoors into the private, fenced backyard and enjoy your personal oasis, complete with a 3-year-old deck, and in ground pool, all surrounded by a privacy screening fence. Theres nothing left to do but move in and enjoy! Great family friendly neighbourhood, walking distance to schools, shopping and not far from 401. |
| Extras: Upgrades and Features Include:Stainless steel appliances, Pot lights throughout,Concrete slab in the laneway (2021)Updated laundry room (2021)New deck (2021)Extended driveway (2021)Furnace and AC (2016)Roof(2016) |
| Price | $1,000,000 |
| Taxes: | $5927.00 |
| Address: | 49 Farncomb Cres , Clarington, L1C 4L8, Ontario |
| Lot Size: | 49.21 x 135.10 (Feet) |
| Acreage: | < .50 |
| Directions/Cross Streets: | Liberty And Concession |
| Rooms: | 8 |
| Bedrooms: | 4 |
| Bedrooms +: | |
| Kitchens: | 1 |
| Family Room: | Y |
| Basement: | Finished, Full |
| Approximatly Age: | 16-30 |
| Property Type: | Detached |
| Style: | 2-Storey |
| Exterior: | Brick, Vinyl Siding |
| Garage Type: | Attached |
| (Parking/)Drive: | Private |
| Drive Parking Spaces: | 4 |
| Pool: | Inground |
| Other Structures: | Garden Shed |
| Approximatly Age: | 16-30 |
| Approximatly Square Footage: | 2000-2500 |
| Property Features: | Fenced Yard, Hospital, Level, Park, Public Transit, School |
| Fireplace/Stove: | N |
| Heat Source: | Gas |
| Heat Type: | Forced Air |
| Central Air Conditioning: | Central Air |
| Central Vac: | N |
| Laundry Level: | Main |
| Elevator Lift: | N |
| Sewers: | Sewers |
| Water: | Municipal |
$
%
Years
This calculator is for demonstration purposes only. Always consult a professional
financial advisor before making personal financial decisions.
| Although the information displayed is believed to be accurate, no warranties or representations are made of any kind. |
| ROYAL SERVICE REAL ESTATE INC. |
|
|

Dir:
1-866-382-2968
Bus:
416-548-7854
Fax:
416-981-7184
| Virtual Tour | Book Showing | Email a Friend |
Jump To:
At a Glance:
| Type: | Freehold - Detached |
| Area: | Durham |
| Municipality: | Clarington |
| Neighbourhood: | Bowmanville |
| Style: | 2-Storey |
| Lot Size: | 49.21 x 135.10(Feet) |
| Approximate Age: | 16-30 |
| Tax: | $5,927 |
| Beds: | 4 |
| Baths: | 4 |
| Fireplace: | N |
| Pool: | Inground |
Locatin Map:
Payment Calculator:
- Color Examples
- Green
- Black and Gold
- Dark Navy Blue And Gold
- Cyan
- Black
- Purple
- Gray
- Blue and Black
- Orange and Black
- Red
- Magenta
- Gold
- Device Examples

