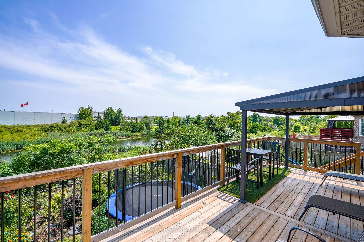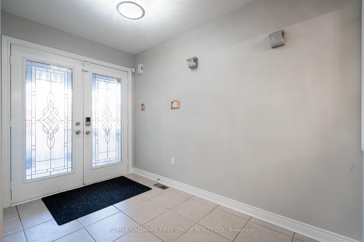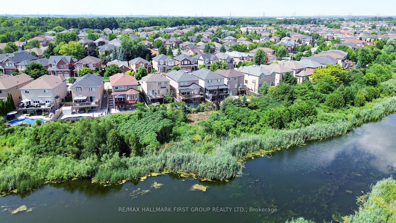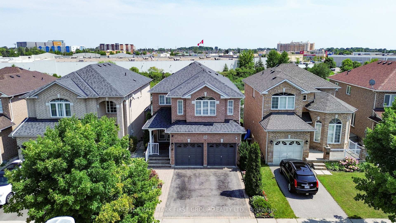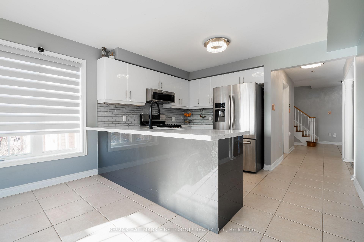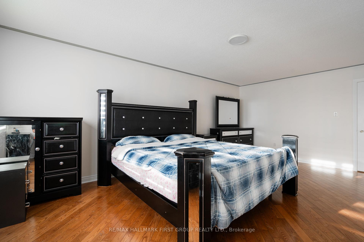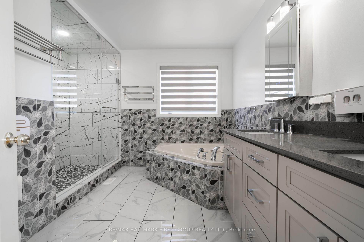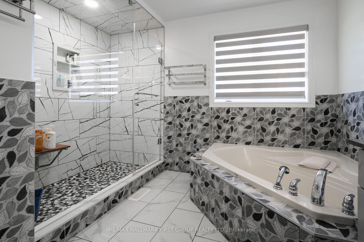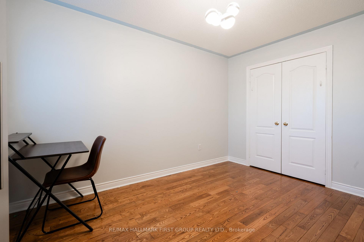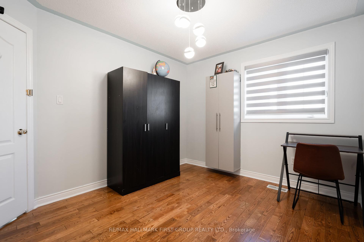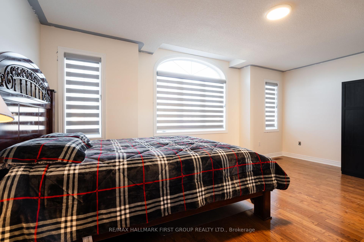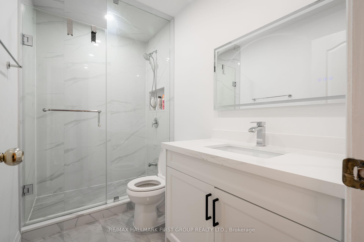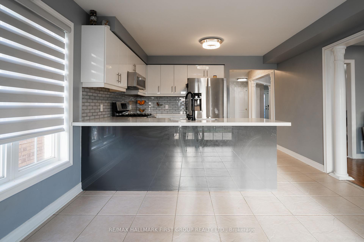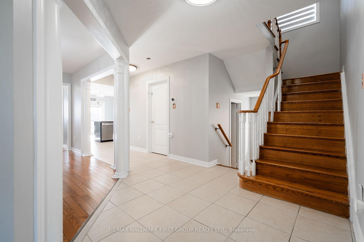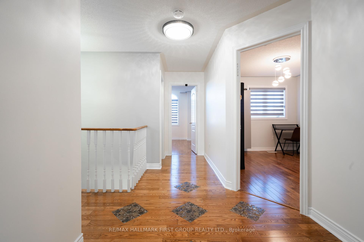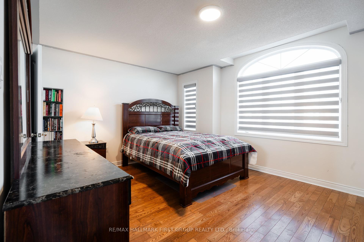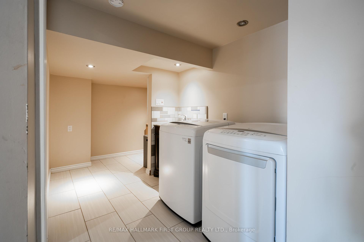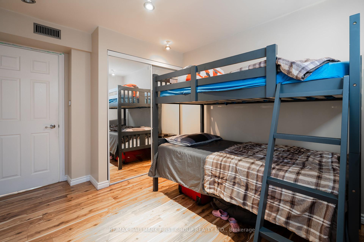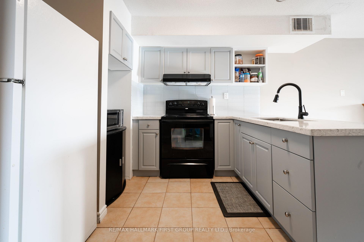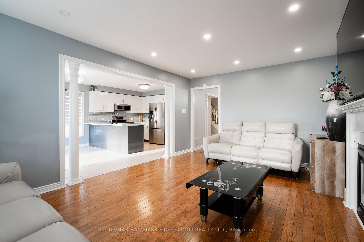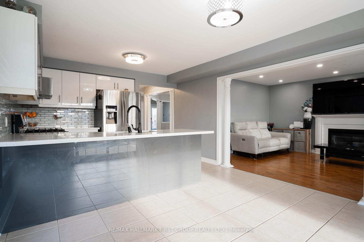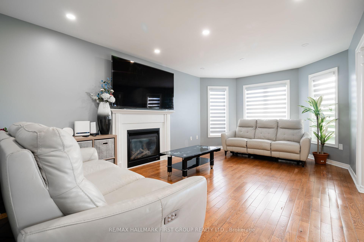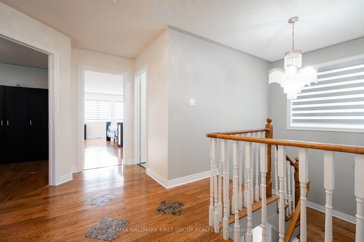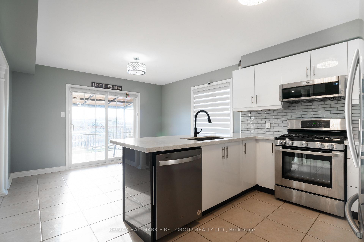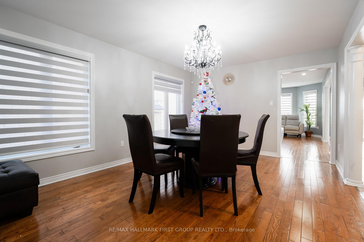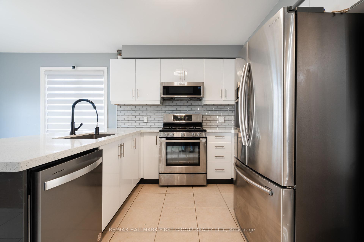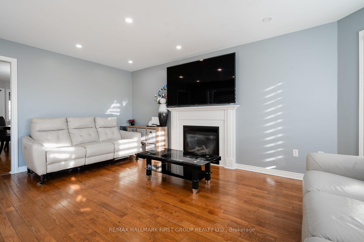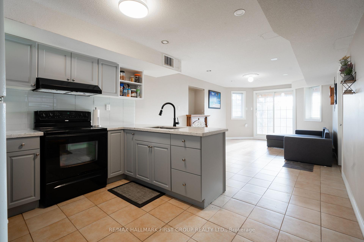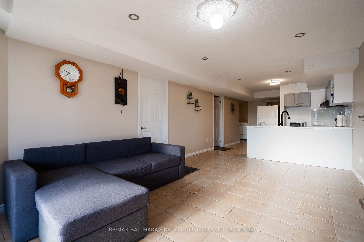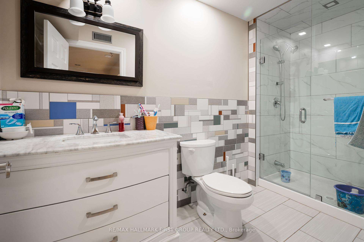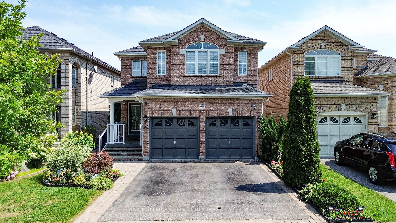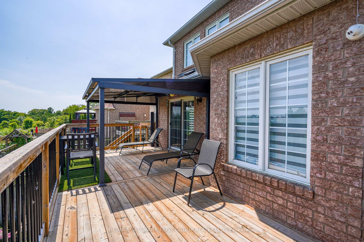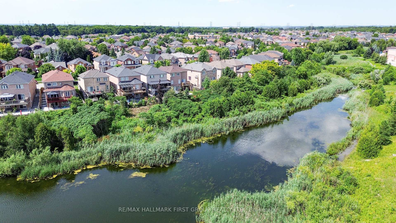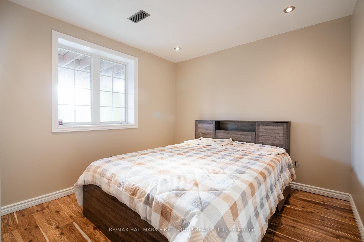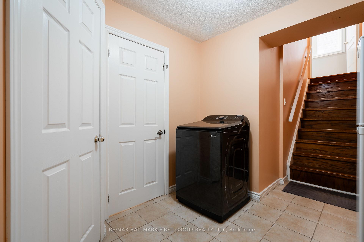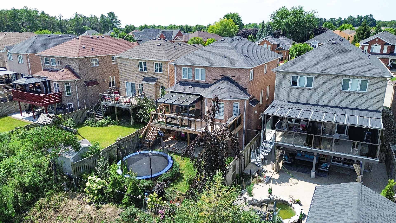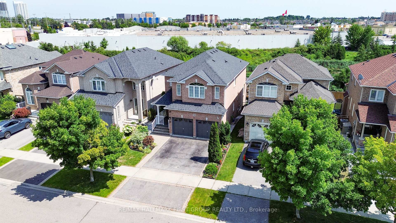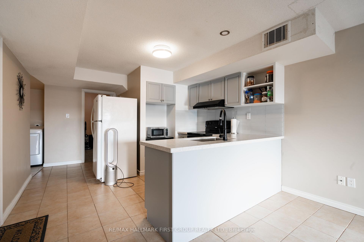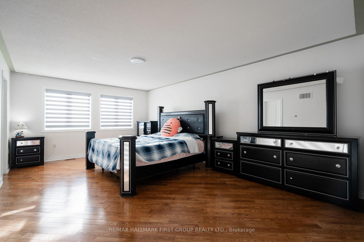$1,299,990
Available - For Sale
Listing ID: E11915775
75 Tormina Blvd , Whitby, L1R 3B5, Ontario
| Stunning 4-bedroom all-brick home in Whitby's prestigious Taunton North Community, backing onto a beautiful ravine with a pond and walking trail. Walk out to your oversized deck from the kitchen and enjoy breathtaking views. This open-concept, customized family home features a bright finished walkout basement with 2 additional bedrooms and a kitchen, ideal for extended family or rental income. Steps to Cullen Park, walking distance to the schools, and close to all amenities, this home offers unparalleled convenience and charm. Thousands spent on upgrades!! this property is move-in ready and perfect for modern family living. |
| Extras: Deck (2022) Roof (2017), Hot Water Tank (2017), Furnace (2017), AC (rental: 2022), Electrical Panel (200 amp), EV Charger. Natural Gas Hook Up for both stoves. Bathrooms (2024), Basement Kitchen (2024), Main Kitchen (2021) |
| Price | $1,299,990 |
| Taxes: | $7615.00 |
| Address: | 75 Tormina Blvd , Whitby, L1R 3B5, Ontario |
| Lot Size: | 34.45 x 114.83 (Feet) |
| Directions/Cross Streets: | LOT 53, PLAN 40M-2073 TOWN OF WHITBY |
| Rooms: | 9 |
| Rooms +: | 3 |
| Bedrooms: | 4 |
| Bedrooms +: | 2 |
| Kitchens: | 1 |
| Kitchens +: | 1 |
| Family Room: | Y |
| Basement: | Fin W/O, Sep Entrance |
| Property Type: | Detached |
| Style: | 2-Storey |
| Exterior: | Brick |
| Garage Type: | Built-In |
| (Parking/)Drive: | Private |
| Drive Parking Spaces: | 2 |
| Pool: | None |
| Property Features: | Electric Car, Fenced Yard, Ravine, School |
| Fireplace/Stove: | Y |
| Heat Source: | Gas |
| Heat Type: | Forced Air |
| Central Air Conditioning: | Central Air |
| Central Vac: | N |
| Sewers: | Sewers |
| Water: | Municipal |
$
%
Years
This calculator is for demonstration purposes only. Always consult a professional
financial advisor before making personal financial decisions.
| Although the information displayed is believed to be accurate, no warranties or representations are made of any kind. |
| RE/MAX HALLMARK FIRST GROUP REALTY LTD. |
|
|

Dir:
1-866-382-2968
Bus:
416-548-7854
Fax:
416-981-7184
| Book Showing | Email a Friend |
Jump To:
At a Glance:
| Type: | Freehold - Detached |
| Area: | Durham |
| Municipality: | Whitby |
| Neighbourhood: | Taunton North |
| Style: | 2-Storey |
| Lot Size: | 34.45 x 114.83(Feet) |
| Tax: | $7,615 |
| Beds: | 4+2 |
| Baths: | 4 |
| Fireplace: | Y |
| Pool: | None |
Locatin Map:
Payment Calculator:
- Color Examples
- Green
- Black and Gold
- Dark Navy Blue And Gold
- Cyan
- Black
- Purple
- Gray
- Blue and Black
- Orange and Black
- Red
- Magenta
- Gold
- Device Examples

