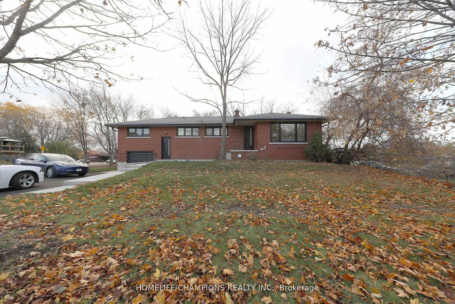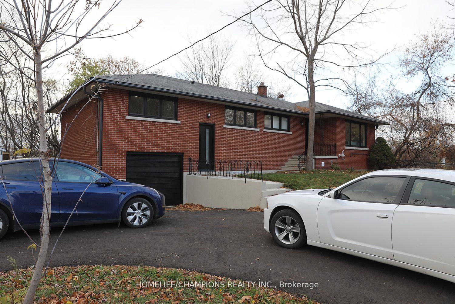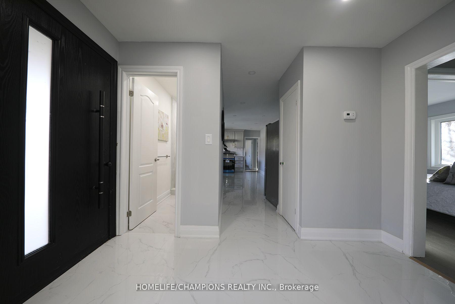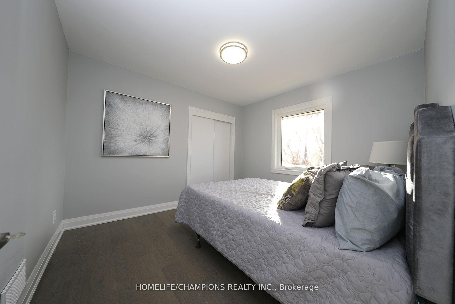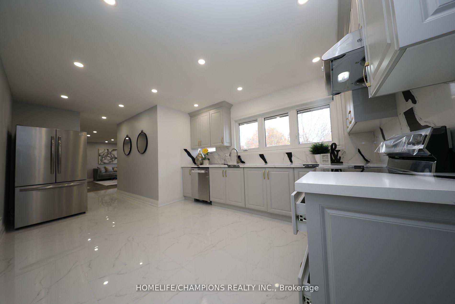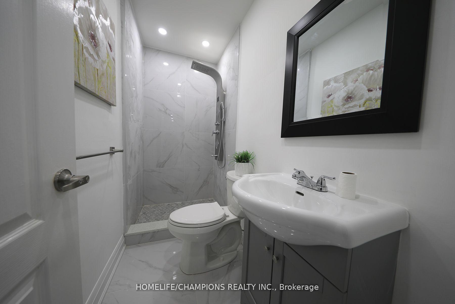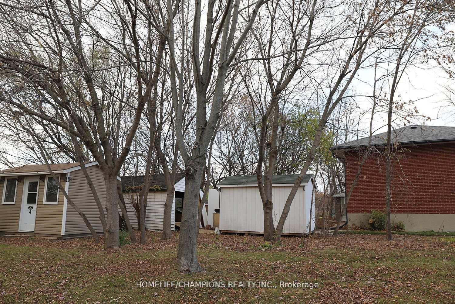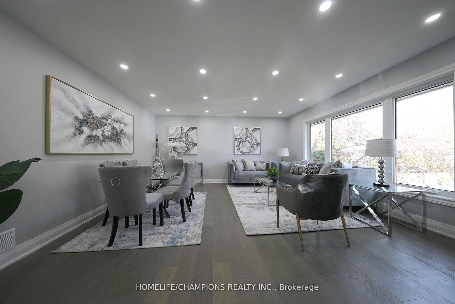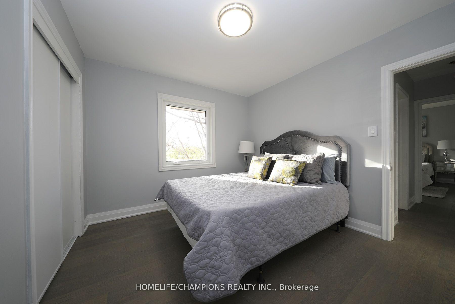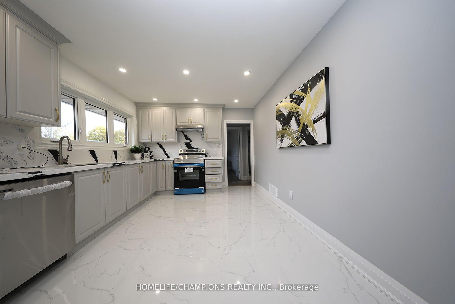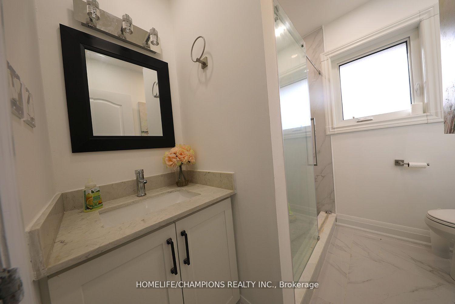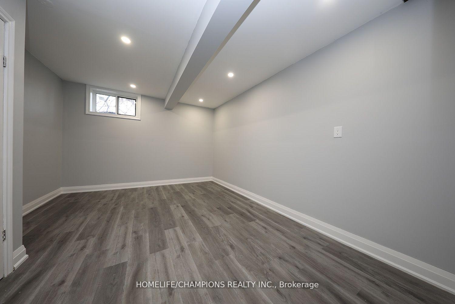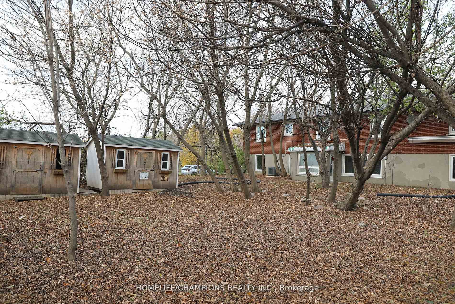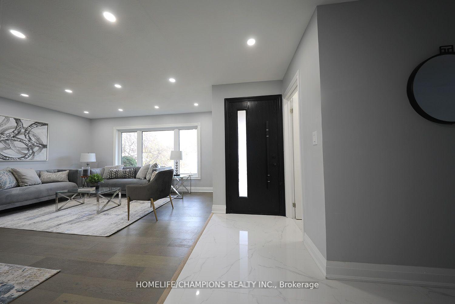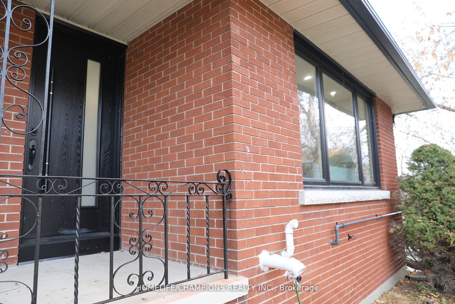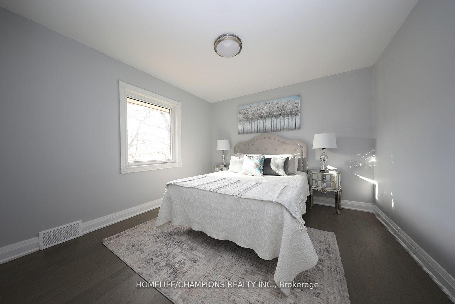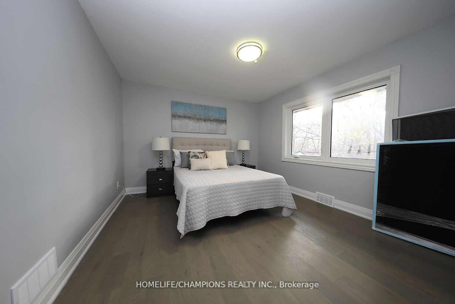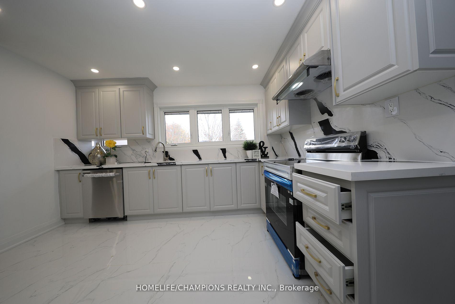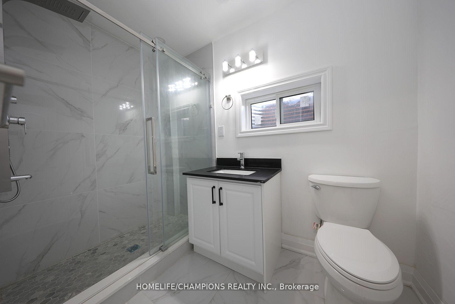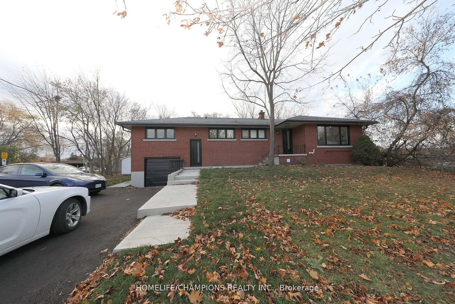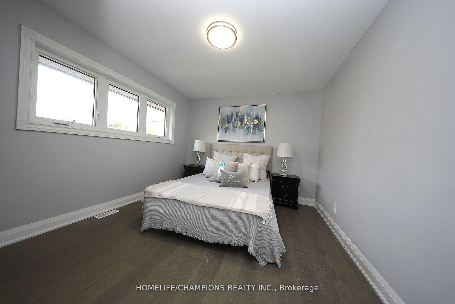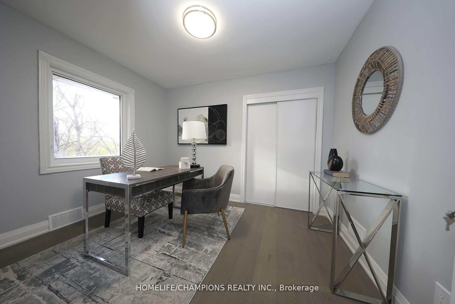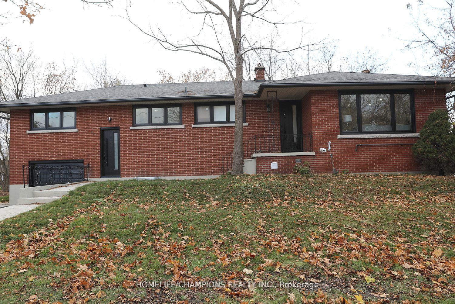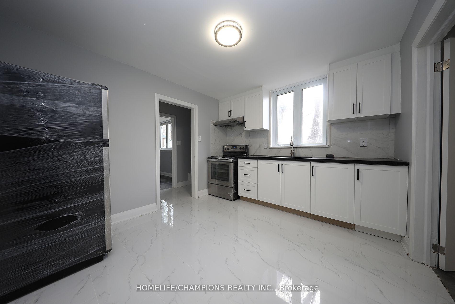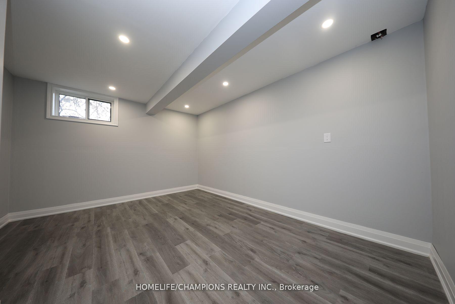$999,900
Available - For Sale
Listing ID: E11912982
426 Cromwell Ave , Oshawa, L1J 4V1, Ontario
| Rare Opportunity! Stunning 5-Bedroom Home with 3-Bedroom Walk-Out Basement Apartment. Discover this beautifully renovated gem in a mature, family-friendly neighborhood. Offering a spacious 5-bedroom main home and a 3-bedroom walk-out basement apartment, this property is perfect for large families or savvy investors looking for rental income.Features. Youll Love:Bright & Airy Spaces: Plenty of natural light throughout the entire home.Modern Renovations: Both kitchens feature brand-new custom cabinets, quartz countertops, stylish backsplashes, and new sinks.Updated Bathrooms: All three washrooms have been fully redone with contemporary stand-up showers.Premium Flooring: Engineered hardwood and ceramic on the main floor, laminate and ceramic in the basement.Recent Upgrades:Windows and driveway replaced, Shingles redone approximately 2 years ago.Newer furnace for added efficiency.Two separate electric meters for added convenience.Move-In Ready:This home is completely updated and ready for your family or tenants. |
| Extras: Prime Location:Minutes to Highway 401, GO Transit, and Oshawa Centre Mall.Surrounded by schools, parks, and all essential amenities. |
| Price | $999,900 |
| Taxes: | $1.00 |
| Address: | 426 Cromwell Ave , Oshawa, L1J 4V1, Ontario |
| Lot Size: | 66.69 x 124.69 (Feet) |
| Directions/Cross Streets: | Park & Hillside |
| Rooms: | 7 |
| Rooms +: | 4 |
| Bedrooms: | 5 |
| Bedrooms +: | 3 |
| Kitchens: | 1 |
| Kitchens +: | 1 |
| Family Room: | N |
| Basement: | Apartment, Sep Entrance |
| Property Type: | Detached |
| Style: | Bungalow |
| Exterior: | Brick |
| Garage Type: | Attached |
| (Parking/)Drive: | Private |
| Drive Parking Spaces: | 3 |
| Pool: | None |
| Other Structures: | Garden Shed |
| Fireplace/Stove: | N |
| Heat Source: | Propane |
| Heat Type: | Forced Air |
| Central Air Conditioning: | Central Air |
| Central Vac: | N |
| Laundry Level: | Lower |
| Sewers: | Sewers |
| Water: | Municipal |
$
%
Years
This calculator is for demonstration purposes only. Always consult a professional
financial advisor before making personal financial decisions.
| Although the information displayed is believed to be accurate, no warranties or representations are made of any kind. |
| HOMELIFE/CHAMPIONS REALTY INC. |
|
|

Dir:
1-866-382-2968
Bus:
416-548-7854
Fax:
416-981-7184
| Book Showing | Email a Friend |
Jump To:
At a Glance:
| Type: | Freehold - Detached |
| Area: | Durham |
| Municipality: | Oshawa |
| Neighbourhood: | Vanier |
| Style: | Bungalow |
| Lot Size: | 66.69 x 124.69(Feet) |
| Tax: | $1 |
| Beds: | 5+3 |
| Baths: | 3 |
| Fireplace: | N |
| Pool: | None |
Locatin Map:
Payment Calculator:
- Color Examples
- Green
- Black and Gold
- Dark Navy Blue And Gold
- Cyan
- Black
- Purple
- Gray
- Blue and Black
- Orange and Black
- Red
- Magenta
- Gold
- Device Examples

