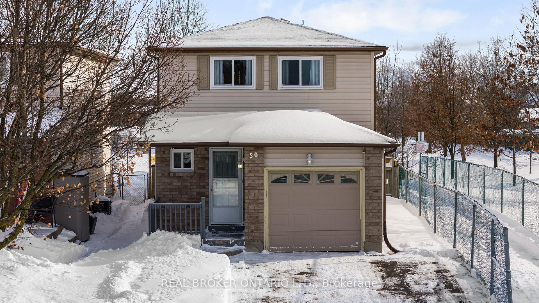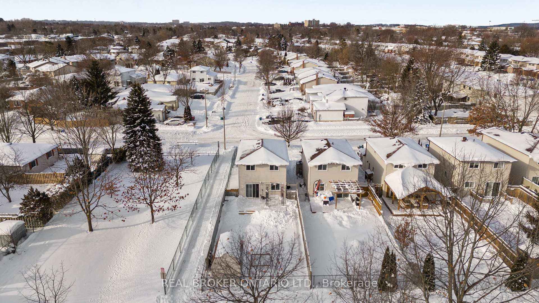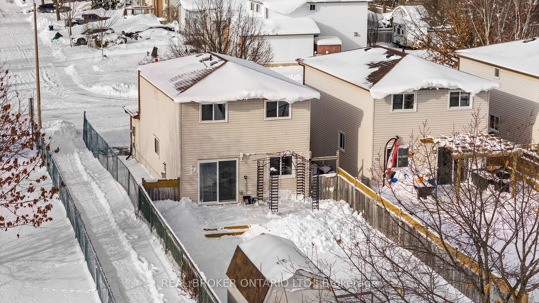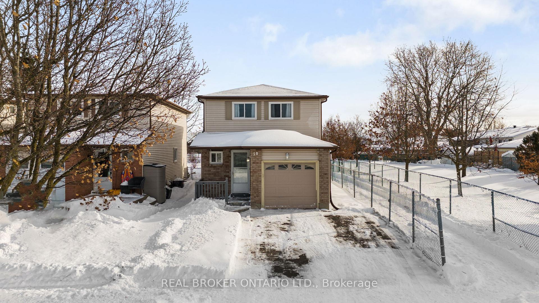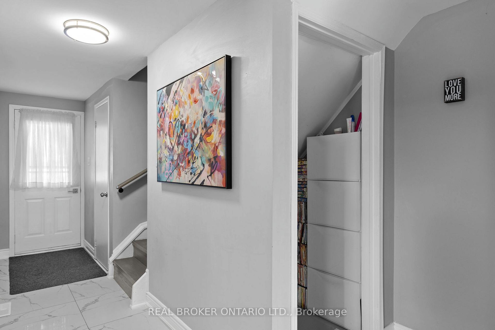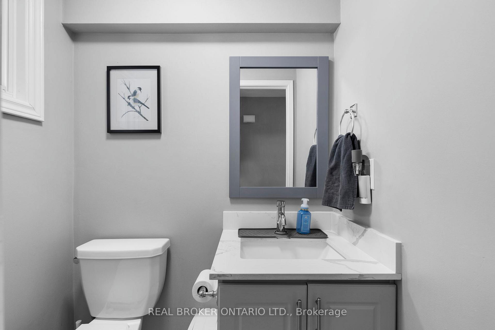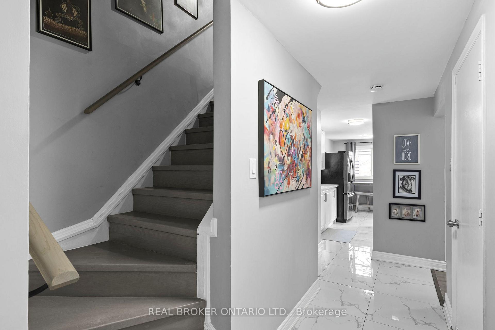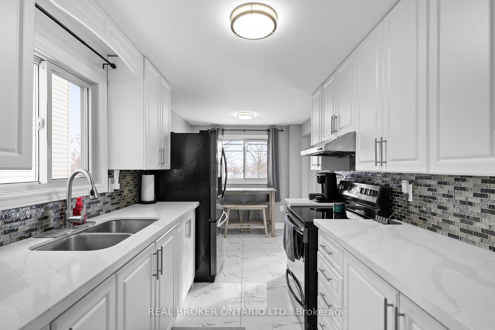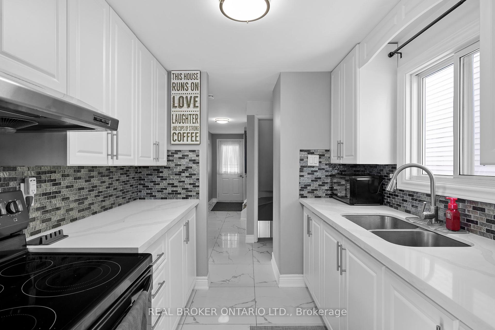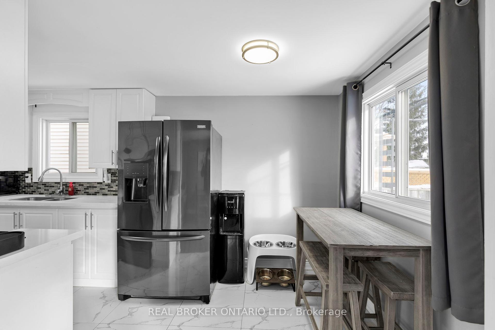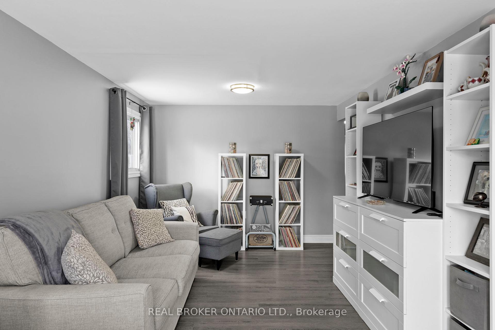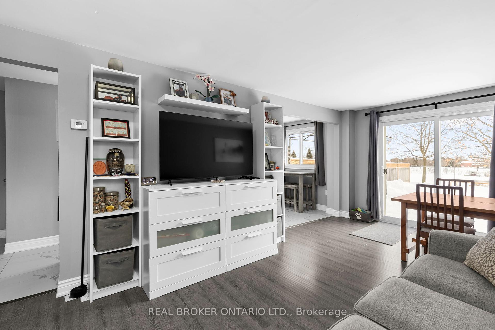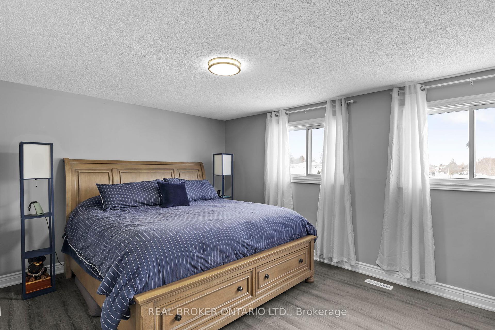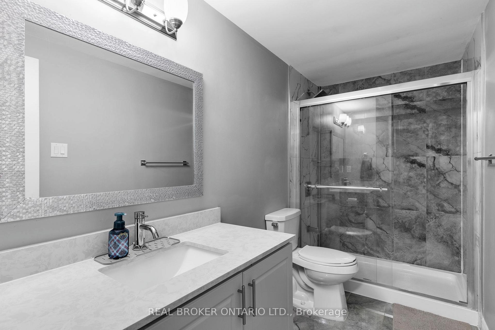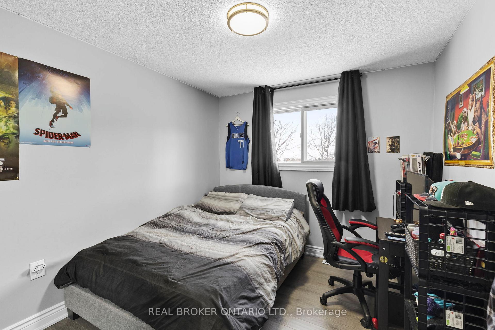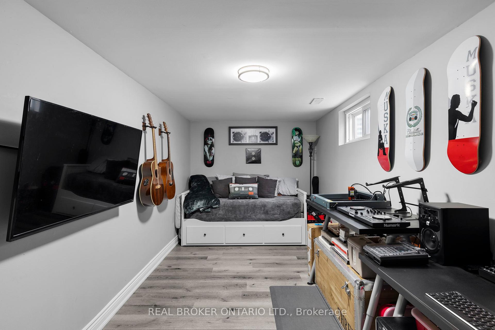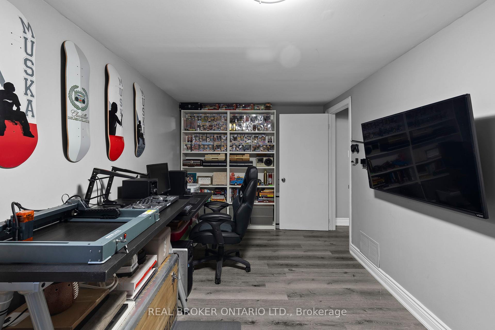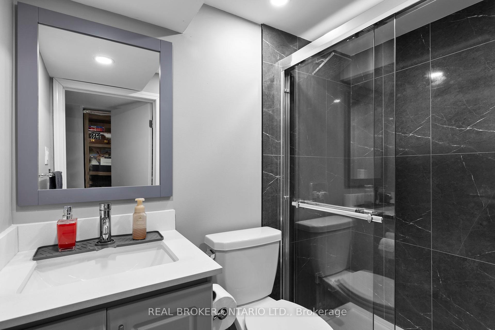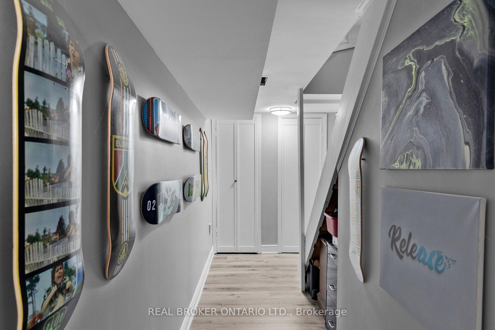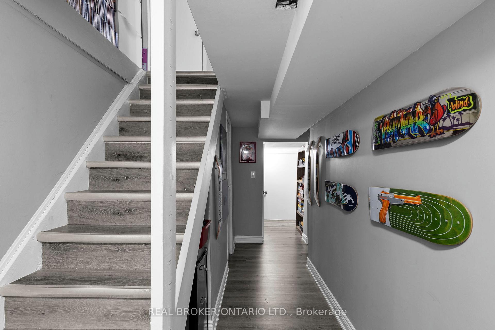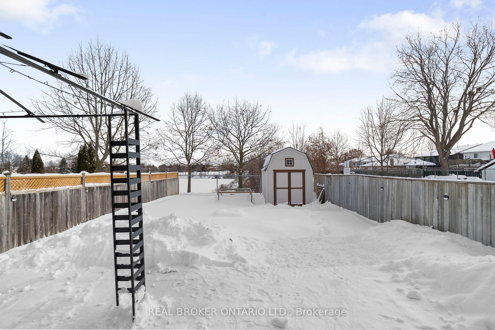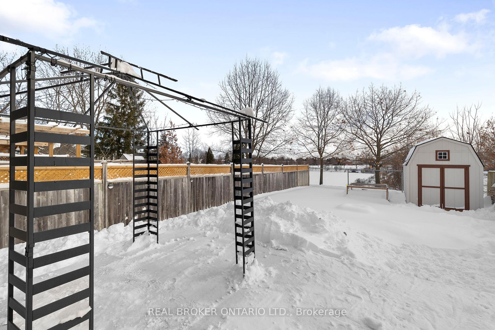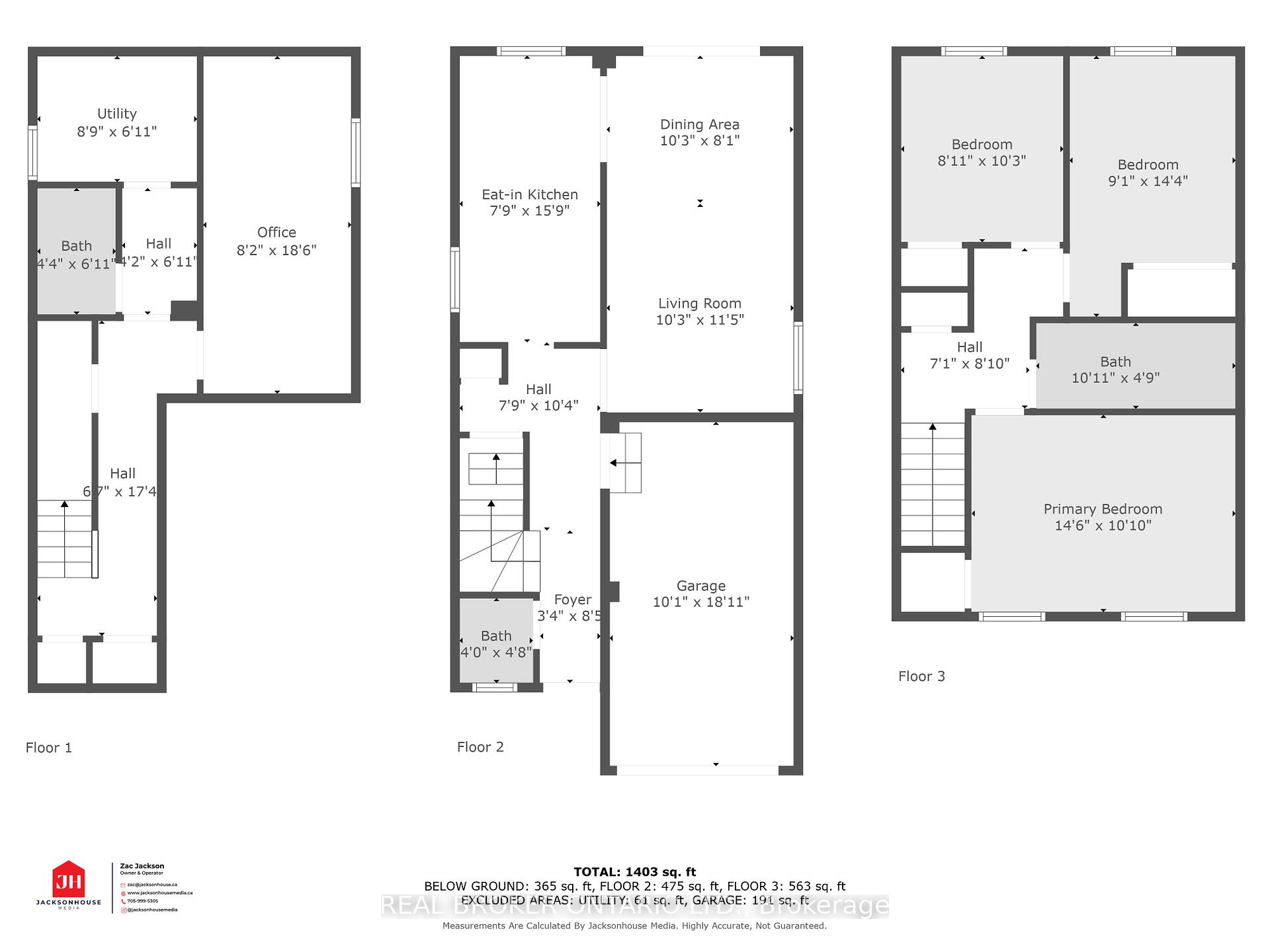$689,000
Available - For Sale
Listing ID: S11914790
50 Maitland Dr , Barrie, L4M 5V7, Ontario
| *OVERVIEW* Fully Renovated And Ready To Move In, Two Storey Home In The East End Of Barrie. *INTERIOR* 3+1 BED and 2+1 Bath. Ceramic Tile In The Kitchen With Stone Countertops. All New Kitchen Appliances In 2021. Main Floor Powder Room and Interior Entrance To Garage. Fully Finished Basement With Bedroom/Office and Full Bathroom. *EXTERIOR* Completely Fenced Yard Backing Onto Maitland Park. New Deck With Gazebo(2024), 8x12 Garden Shed With Loft(2022). New AC 2023 *EXTRAS* Walking Distance To Multiple Transit Stops, High School, Community Centre, Pickleball Courts and Grove Street Plaza With Restaurants, Fast Food, Grocery And Daycare. *CLICK MULTIMEDIA TAB* for FAQ's, Floorplans, Bills $$ and more |
| Price | $689,000 |
| Taxes: | $3800.00 |
| Assessment: | $262000 |
| Assessment Year: | 2024 |
| Address: | 50 Maitland Dr , Barrie, L4M 5V7, Ontario |
| Lot Size: | 29.53 x 120.41 (Feet) |
| Directions/Cross Streets: | Hickling Trail |
| Rooms: | 10 |
| Bedrooms: | 3 |
| Bedrooms +: | 1 |
| Kitchens: | 1 |
| Family Room: | Y |
| Basement: | Finished |
| Property Type: | Detached |
| Style: | 2-Storey |
| Exterior: | Vinyl Siding |
| Garage Type: | Attached |
| (Parking/)Drive: | Pvt Double |
| Drive Parking Spaces: | 3 |
| Pool: | None |
| Other Structures: | Garden Shed |
| Approximatly Square Footage: | 1100-1500 |
| Property Features: | Fenced Yard, Hospital, Park, Public Transit, Rec Centre, School |
| Fireplace/Stove: | N |
| Heat Source: | Gas |
| Heat Type: | Forced Air |
| Central Air Conditioning: | Central Air |
| Central Vac: | N |
| Laundry Level: | Lower |
| Sewers: | Sewers |
| Water: | Municipal |
| Utilities-Cable: | Y |
| Utilities-Hydro: | Y |
| Utilities-Gas: | Y |
| Utilities-Telephone: | Y |
$
%
Years
This calculator is for demonstration purposes only. Always consult a professional
financial advisor before making personal financial decisions.
| Although the information displayed is believed to be accurate, no warranties or representations are made of any kind. |
| REAL BROKER ONTARIO LTD. |
|
|

Dir:
1-866-382-2968
Bus:
416-548-7854
Fax:
416-981-7184
| Virtual Tour | Book Showing | Email a Friend |
Jump To:
At a Glance:
| Type: | Freehold - Detached |
| Area: | Simcoe |
| Municipality: | Barrie |
| Neighbourhood: | Grove East |
| Style: | 2-Storey |
| Lot Size: | 29.53 x 120.41(Feet) |
| Tax: | $3,800 |
| Beds: | 3+1 |
| Baths: | 3 |
| Fireplace: | N |
| Pool: | None |
Locatin Map:
Payment Calculator:
- Color Examples
- Green
- Black and Gold
- Dark Navy Blue And Gold
- Cyan
- Black
- Purple
- Gray
- Blue and Black
- Orange and Black
- Red
- Magenta
- Gold
- Device Examples

