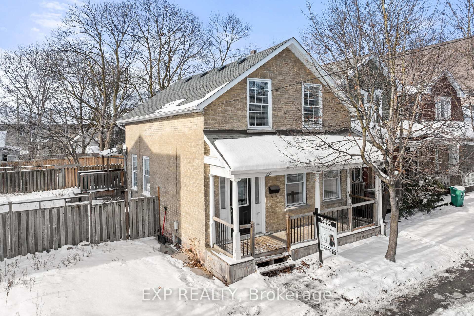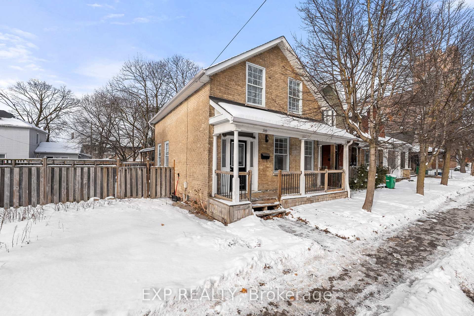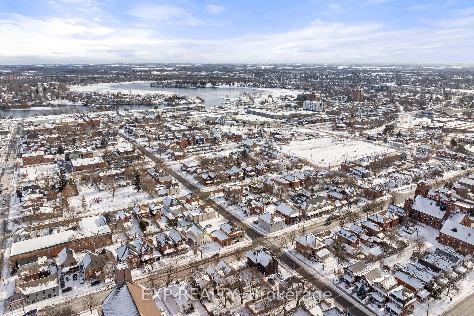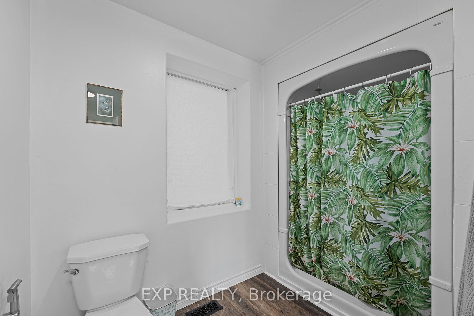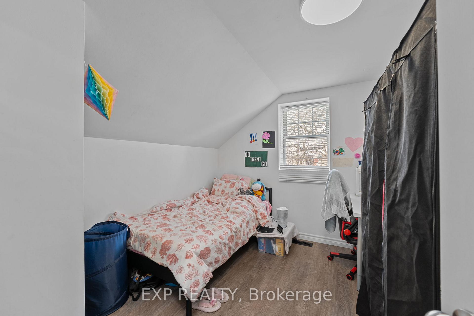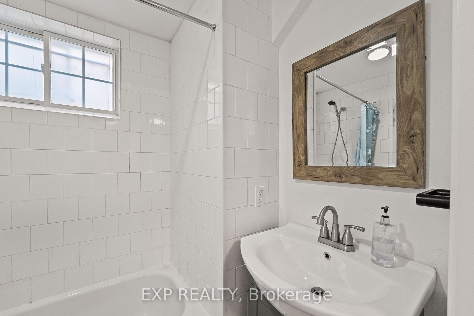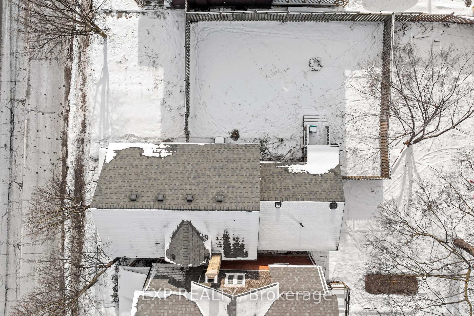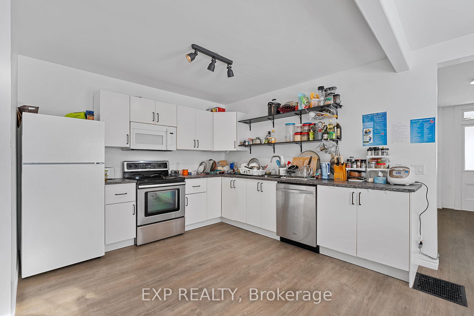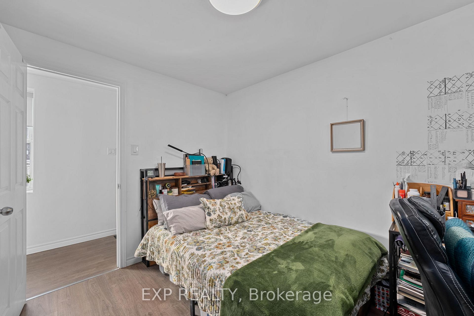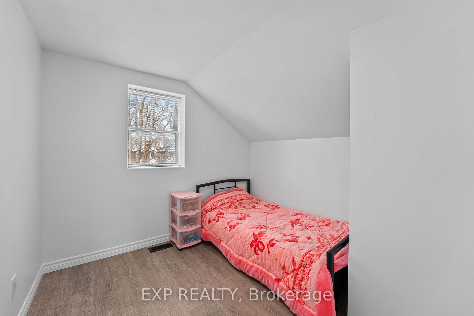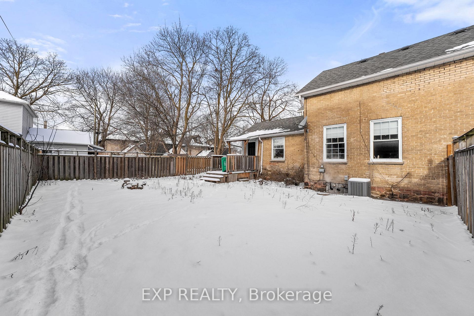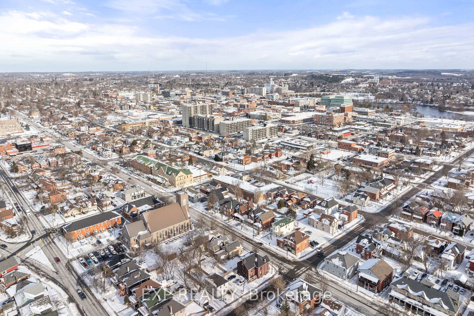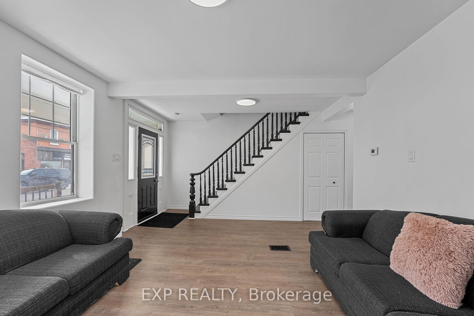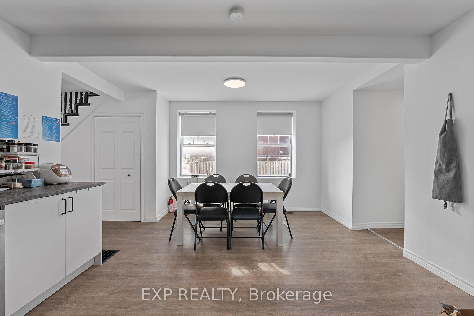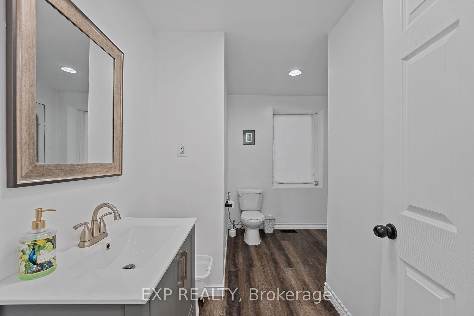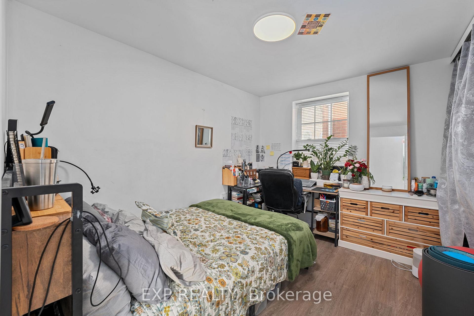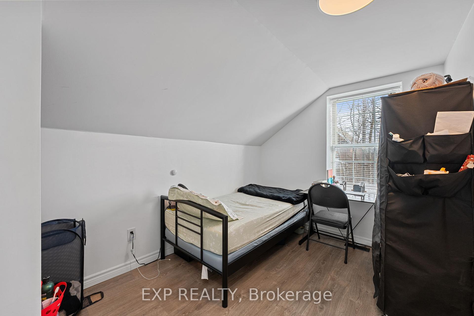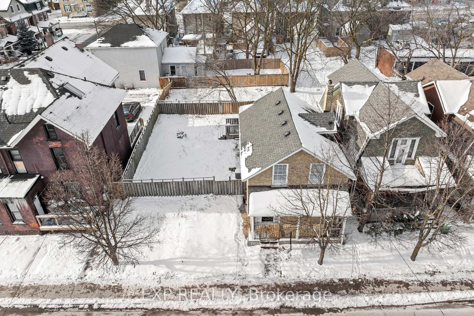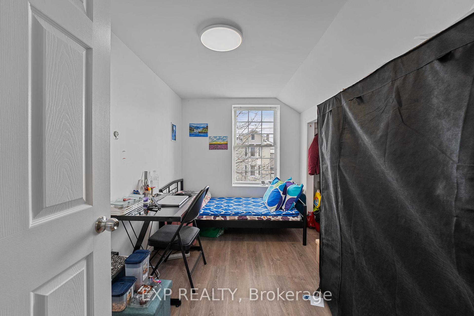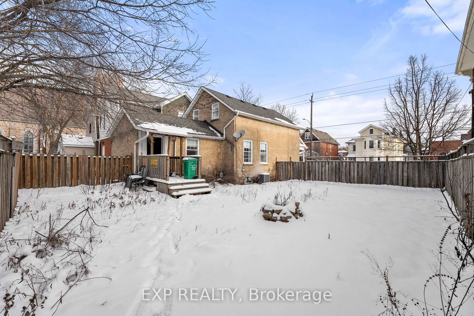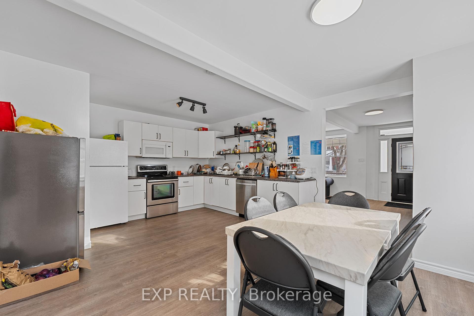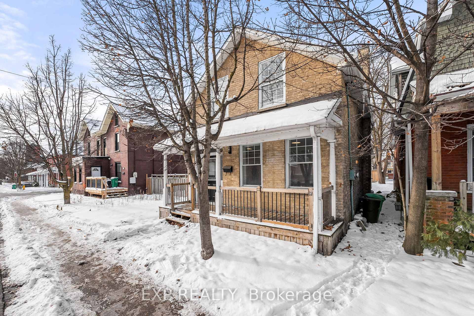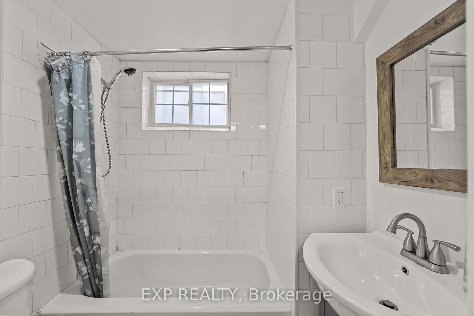$529,900
Available - For Sale
Listing ID: X11912524
209 Rubidge St , Peterborough, K9J 3N9, Ontario
| Stunning 2-Storey Century Home, Located In The Heart Of Peterborough. Featuring 5 Bedrooms & 2 Bathrooms. This Property Full Of Updates Completed In '22. Newer Renovated Kitchen, Stainless Steel Appliances & Two Fridges, Great For Its Current Full Occupancy. Main-Floor Primary Bedroom & 3-Piece Washroom Provide Convenience, While The Second Floor Offers Four Large Bedrooms & A Full 4-Piece Bathroom. The Home Has Been Upgraded With Newer Interior & Exterior Doors, Flooring, Light Fixtures , Painting Throughout And More. Sitting On A Double Lot With A Large, Fully Fenced Side Yard, The Property Offers Great Investment Potential. Zoned R2 Residential, Allowing For Two Units & With The Possibility To Sever The Double Lot (Buyer To Conduct Due Diligence). Located Just Steps From Shops, Restaurants, Grocery Stores & Entertainment. This Is A Prime Location With High Rental Demand. Please See Attached Financials & Occupancy Dates For 5 Tenants. Don't Miss Out On A Fantastic Opportunity To Add This Property To Your Portfolio! |
| Extras: Please Allow 24 Notice On Showings. Thank You! |
| Price | $529,900 |
| Taxes: | $3998.38 |
| Address: | 209 Rubidge St , Peterborough, K9J 3N9, Ontario |
| Lot Size: | 53.89 x 87.78 (Feet) |
| Directions/Cross Streets: | Rubidge St & Sherbrooke St |
| Rooms: | 9 |
| Bedrooms: | 5 |
| Bedrooms +: | |
| Kitchens: | 1 |
| Family Room: | N |
| Basement: | Part Bsmt |
| Property Type: | Detached |
| Style: | 2-Storey |
| Exterior: | Brick |
| Garage Type: | None |
| (Parking/)Drive: | Private |
| Drive Parking Spaces: | 1 |
| Pool: | None |
| Approximatly Square Footage: | 1500-2000 |
| Property Features: | Fenced Yard, Library, Park, Public Transit, Rec Centre, School |
| Fireplace/Stove: | N |
| Heat Source: | Gas |
| Heat Type: | Forced Air |
| Central Air Conditioning: | Central Air |
| Central Vac: | N |
| Laundry Level: | Lower |
| Sewers: | Sewers |
| Water: | Municipal |
| Utilities-Cable: | A |
| Utilities-Hydro: | Y |
| Utilities-Gas: | Y |
| Utilities-Telephone: | A |
$
%
Years
This calculator is for demonstration purposes only. Always consult a professional
financial advisor before making personal financial decisions.
| Although the information displayed is believed to be accurate, no warranties or representations are made of any kind. |
| EXP REALTY |
|
|

Dir:
1-866-382-2968
Bus:
416-548-7854
Fax:
416-981-7184
| Virtual Tour | Book Showing | Email a Friend |
Jump To:
At a Glance:
| Type: | Freehold - Detached |
| Area: | Peterborough |
| Municipality: | Peterborough |
| Neighbourhood: | Downtown |
| Style: | 2-Storey |
| Lot Size: | 53.89 x 87.78(Feet) |
| Tax: | $3,998.38 |
| Beds: | 5 |
| Baths: | 2 |
| Fireplace: | N |
| Pool: | None |
Locatin Map:
Payment Calculator:
- Color Examples
- Green
- Black and Gold
- Dark Navy Blue And Gold
- Cyan
- Black
- Purple
- Gray
- Blue and Black
- Orange and Black
- Red
- Magenta
- Gold
- Device Examples

