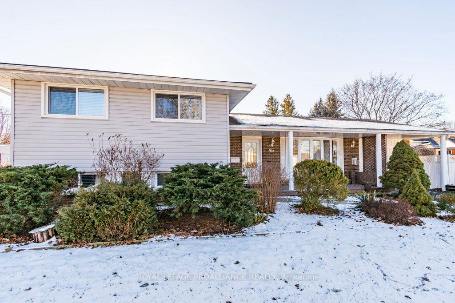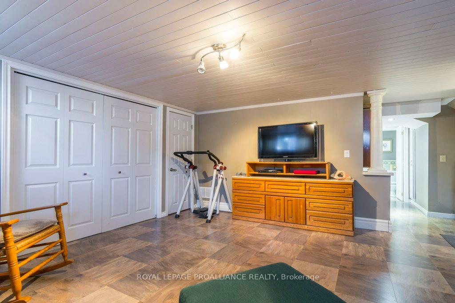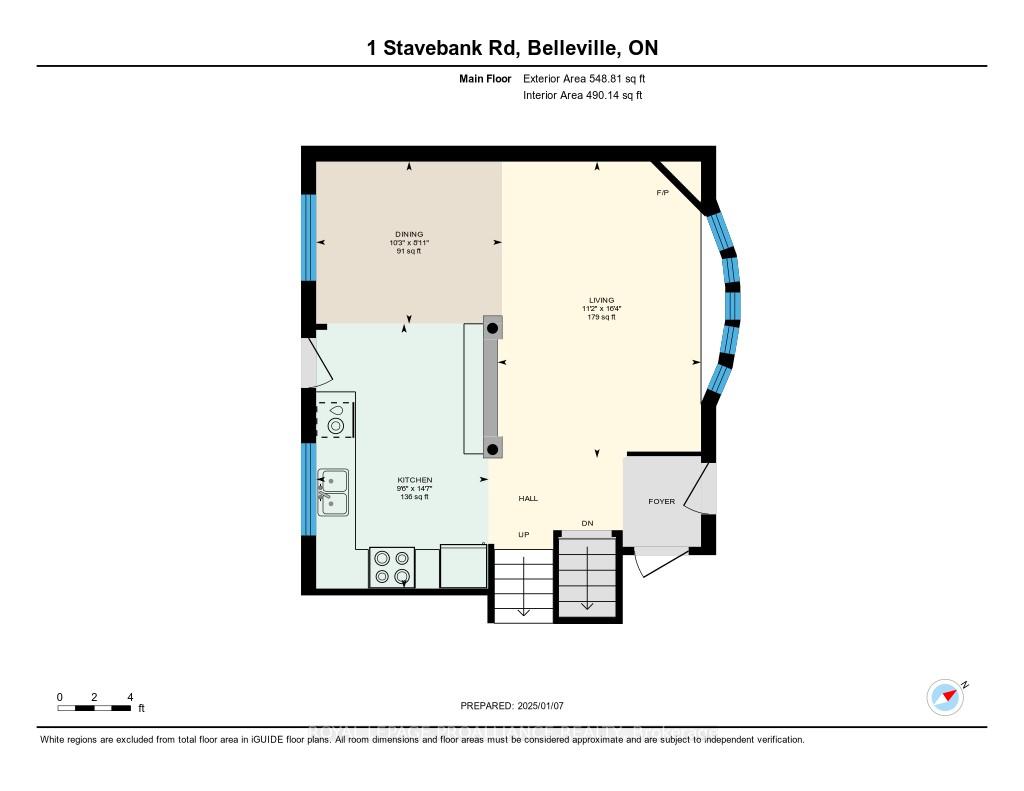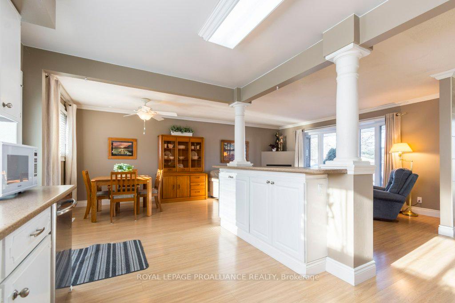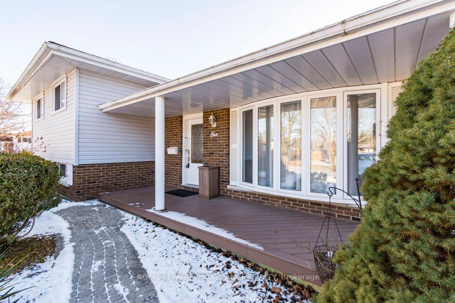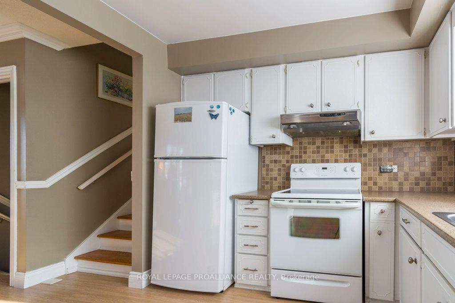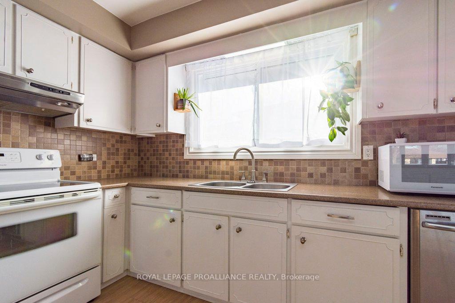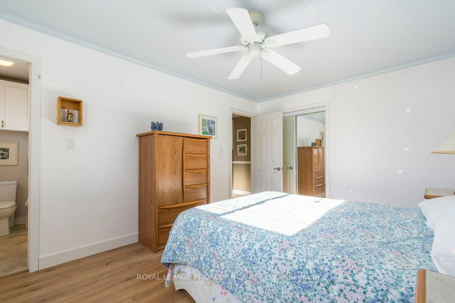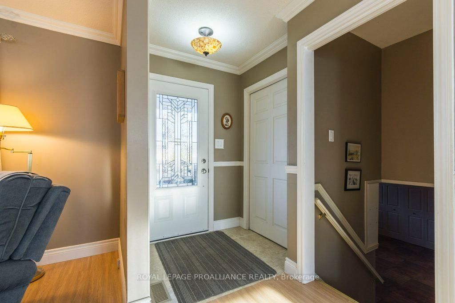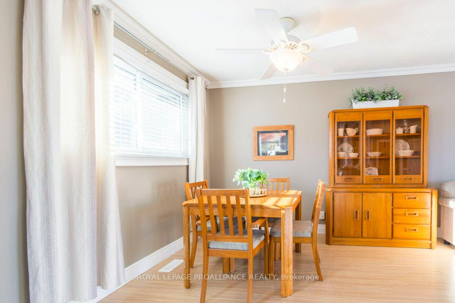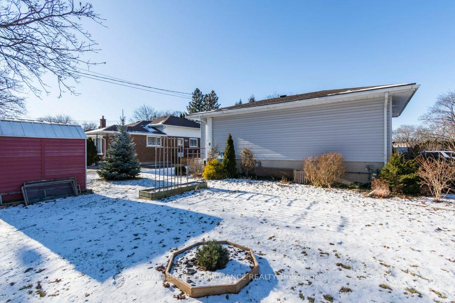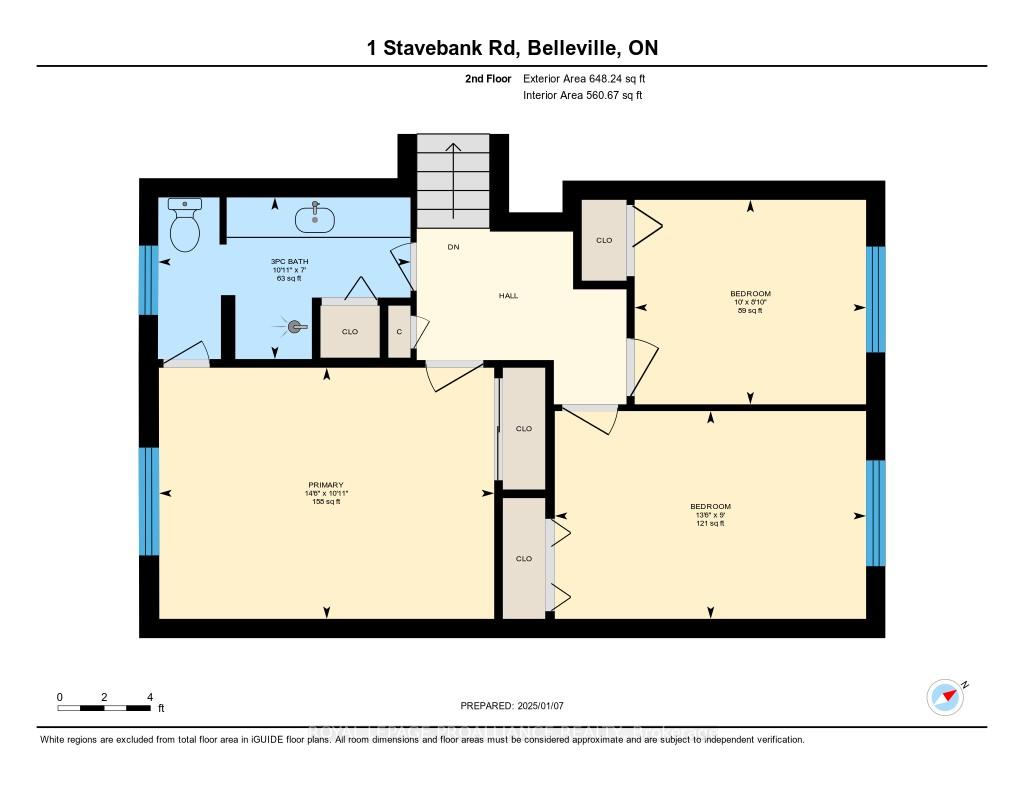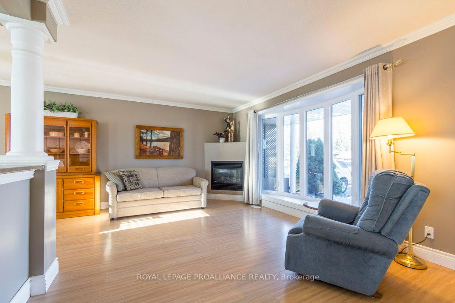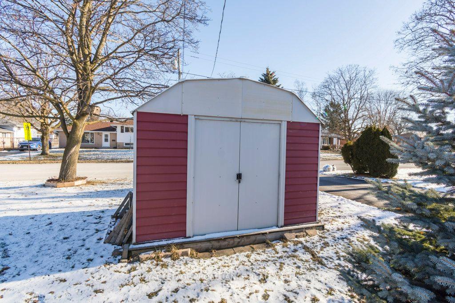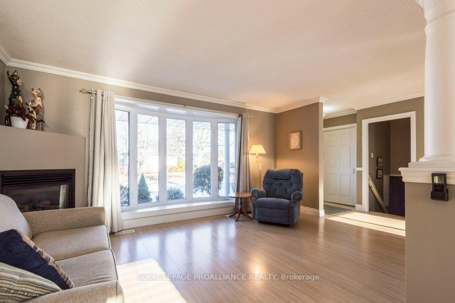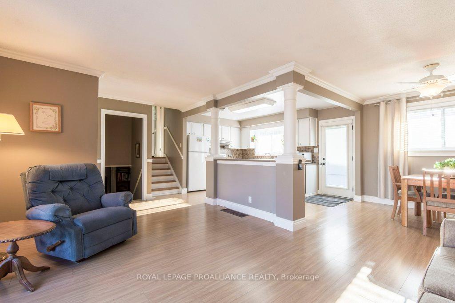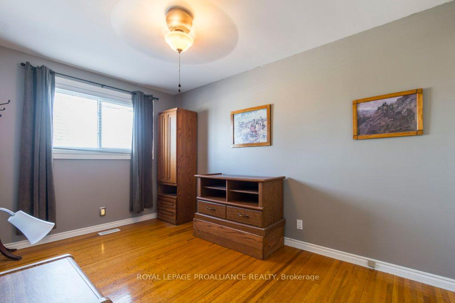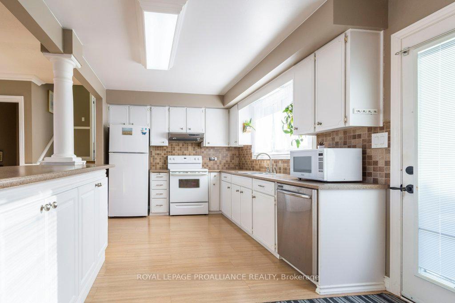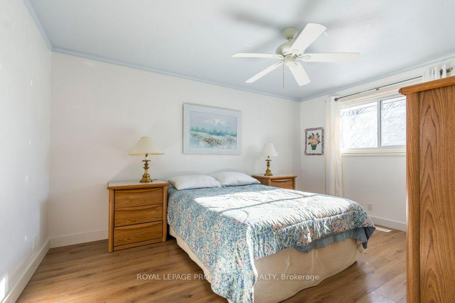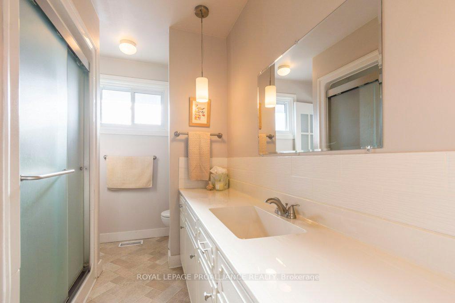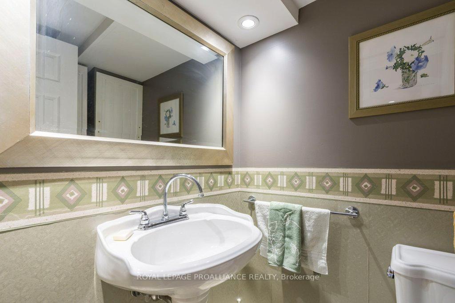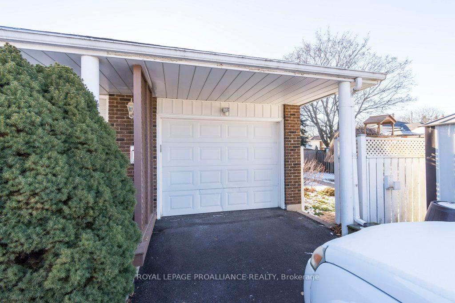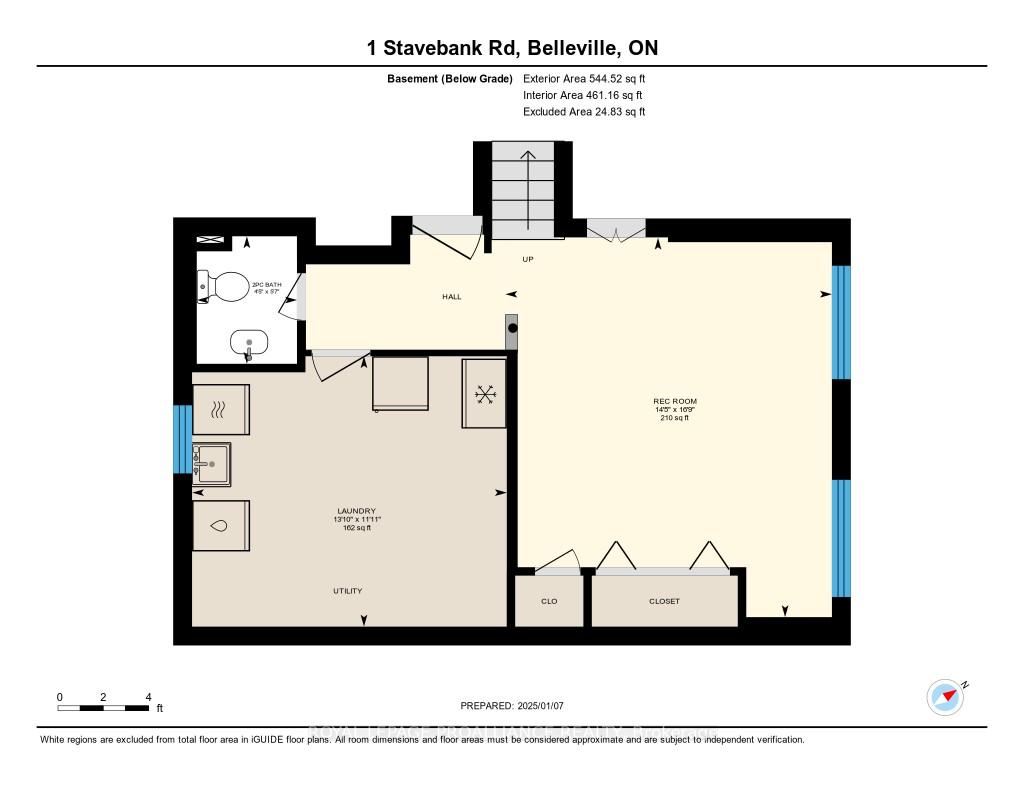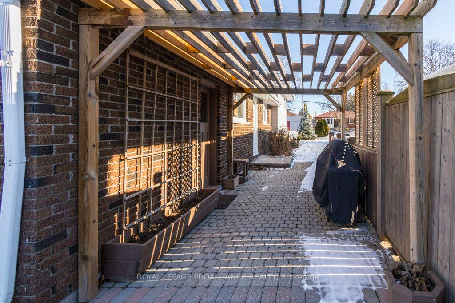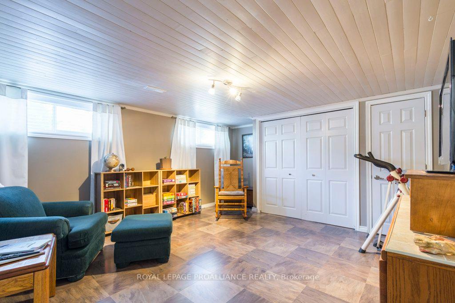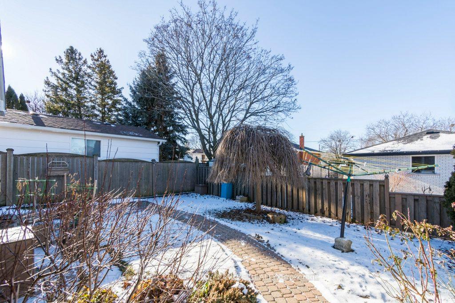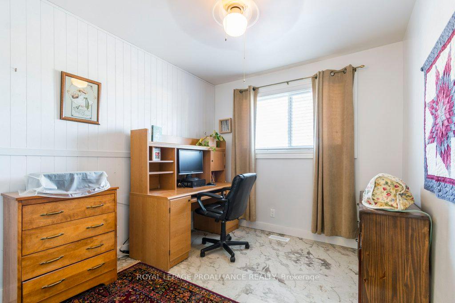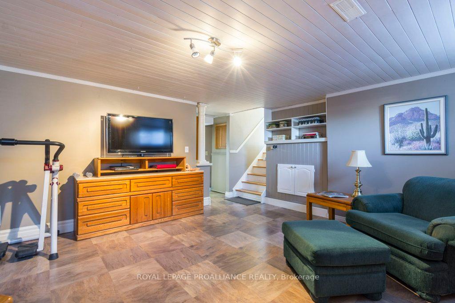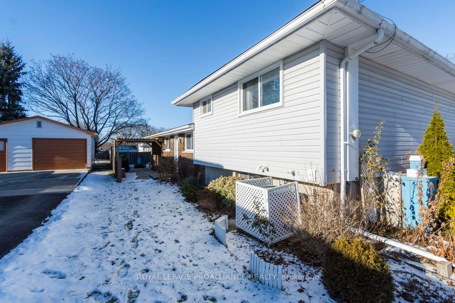$515,000
Available - For Sale
Listing ID: X11915461
1 Stavebank Rd , Belleville, K8P 2N5, Ontario
| This lovely well maintained side split is situated on a good corner lot in the established West Park Village. The open concept main floor with its large bay window is light and airy but also cozy with the gas fireplace. The upper level with 3 bedrooms includes an ensuite privilege from the primary bedroom. Downstairs to the Rec room for extended living space and the convenience of a 2 pc bathroom, laundry facilities and an ample storage area. On to the outside and note the professional landscaping, court yard for privacy and the above ground vegetable gardens. This house can be an amazing home for the first time home buyer or the retiree. With so many amenities close by as well as easy access to Hwy 401 it would be a shame to miss out. |
| Price | $515,000 |
| Taxes: | $3349.04 |
| Assessment: | $197000 |
| Assessment Year: | 2024 |
| Address: | 1 Stavebank Rd , Belleville, K8P 2N5, Ontario |
| Lot Size: | 70.00 x 110.00 (Feet) |
| Acreage: | < .50 |
| Directions/Cross Streets: | College St W to Village Dr |
| Rooms: | 8 |
| Rooms +: | 3 |
| Bedrooms: | 3 |
| Bedrooms +: | 0 |
| Kitchens: | 1 |
| Kitchens +: | 0 |
| Family Room: | N |
| Basement: | Finished |
| Approximatly Age: | 51-99 |
| Property Type: | Detached |
| Style: | Sidesplit 3 |
| Exterior: | Brick, Vinyl Siding |
| Garage Type: | Attached |
| (Parking/)Drive: | Pvt Double |
| Drive Parking Spaces: | 4 |
| Pool: | None |
| Approximatly Age: | 51-99 |
| Property Features: | Park, Place Of Worship, Public Transit, School, School Bus Route |
| Fireplace/Stove: | Y |
| Heat Source: | Gas |
| Heat Type: | Forced Air |
| Central Air Conditioning: | Central Air |
| Central Vac: | Y |
| Laundry Level: | Lower |
| Sewers: | Sewers |
| Water: | Municipal |
| Utilities-Cable: | A |
| Utilities-Hydro: | Y |
| Utilities-Gas: | Y |
| Utilities-Telephone: | A |
$
%
Years
This calculator is for demonstration purposes only. Always consult a professional
financial advisor before making personal financial decisions.
| Although the information displayed is believed to be accurate, no warranties or representations are made of any kind. |
| ROYAL LEPAGE PROALLIANCE REALTY |
|
|

Dir:
1-866-382-2968
Bus:
416-548-7854
Fax:
416-981-7184
| Virtual Tour | Book Showing | Email a Friend |
Jump To:
At a Glance:
| Type: | Freehold - Detached |
| Area: | Hastings |
| Municipality: | Belleville |
| Style: | Sidesplit 3 |
| Lot Size: | 70.00 x 110.00(Feet) |
| Approximate Age: | 51-99 |
| Tax: | $3,349.04 |
| Beds: | 3 |
| Baths: | 2 |
| Fireplace: | Y |
| Pool: | None |
Locatin Map:
Payment Calculator:
- Color Examples
- Green
- Black and Gold
- Dark Navy Blue And Gold
- Cyan
- Black
- Purple
- Gray
- Blue and Black
- Orange and Black
- Red
- Magenta
- Gold
- Device Examples

