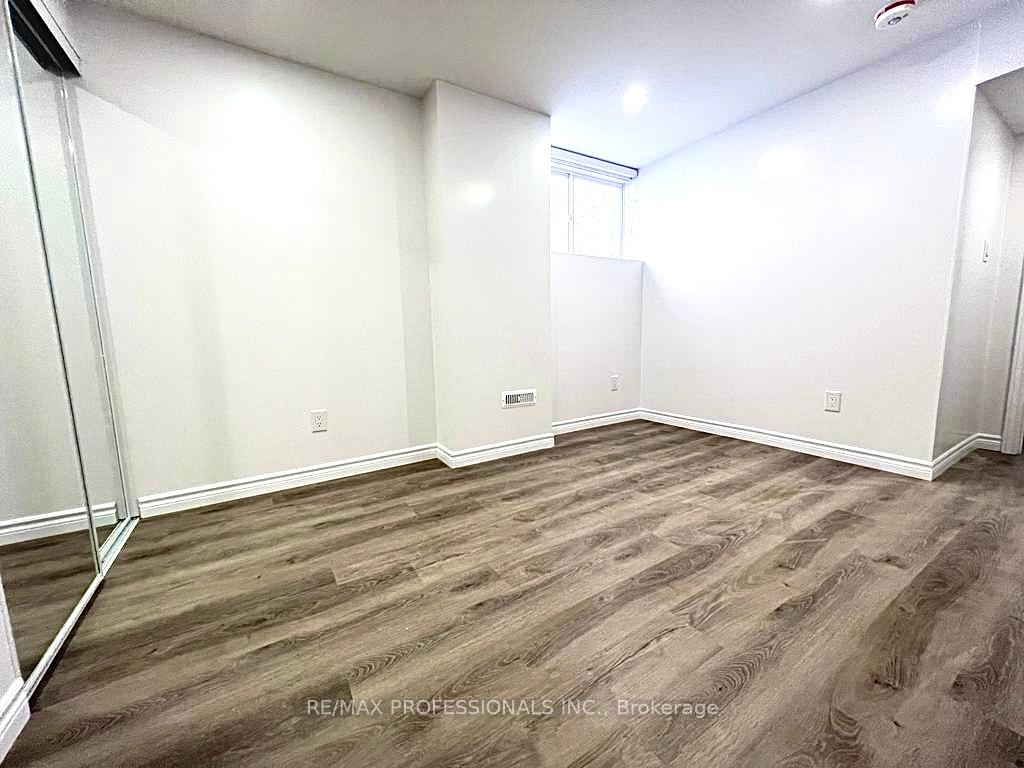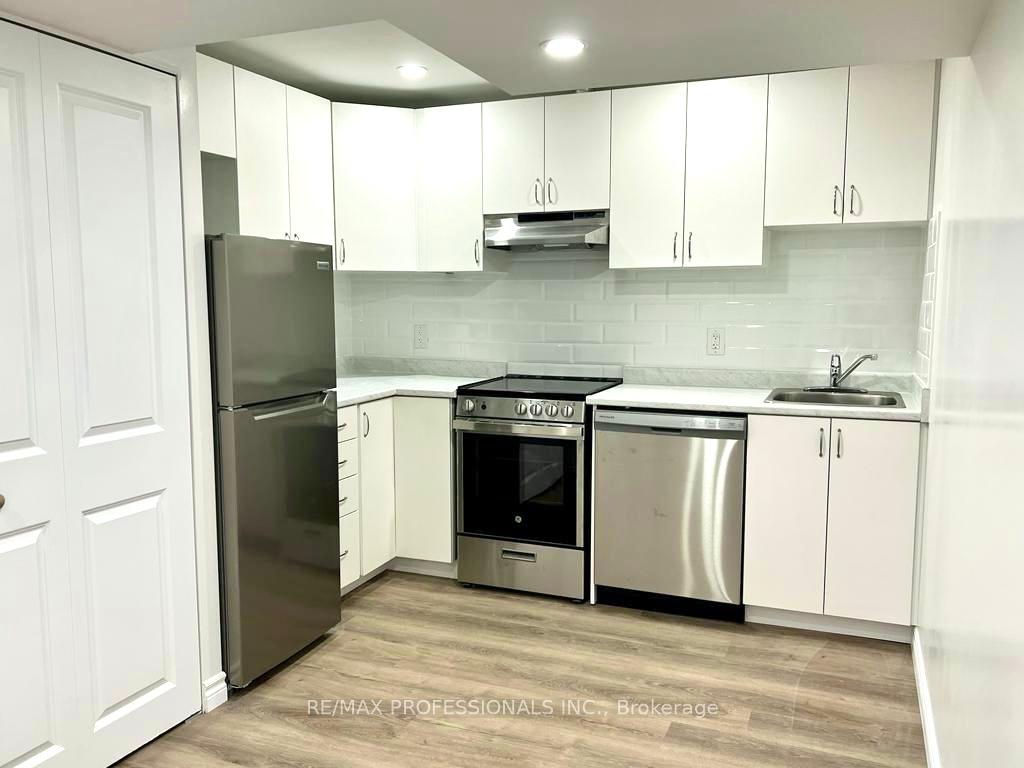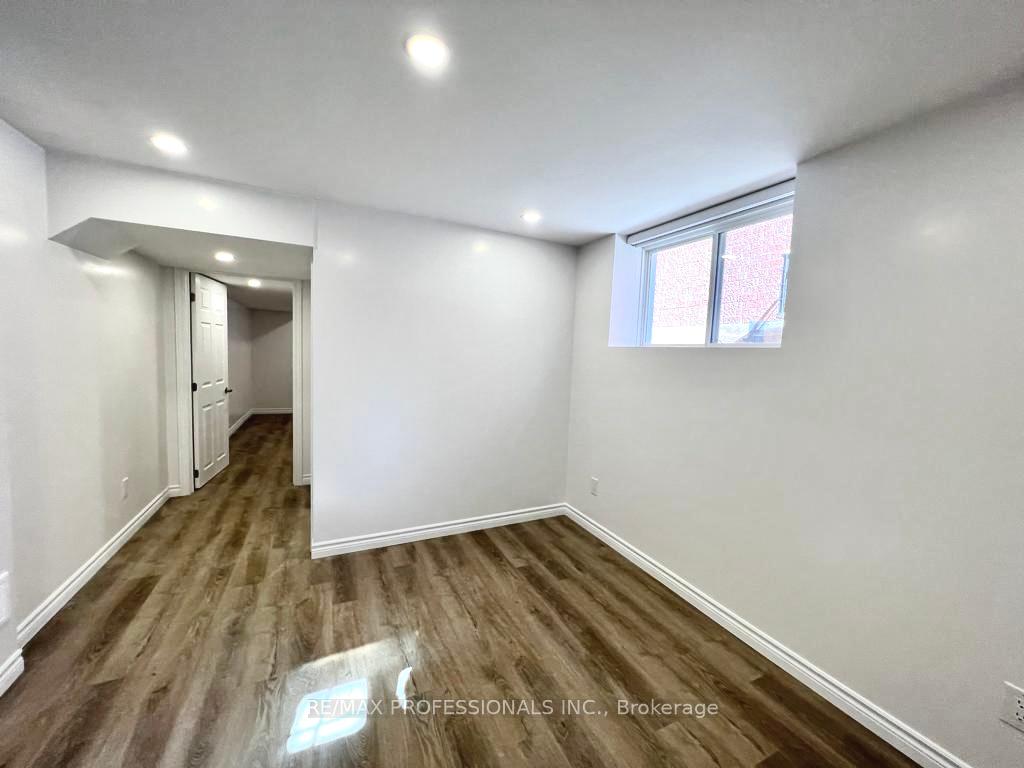$1,800
Available - For Rent
Listing ID: W11915651
2046 Deer Park Rd , Unit Lower, Oakville, L6M 3V1, Ontario
| Beautifully Renovated 1-Bedroom, 1-Bathroom Lower Unit in West Oak Trails! Welcome to your new home in the sought-after West Oak Trails neighborhood! This freshly renovated lower unit boasts a brand-new gourmet kitchen with stainless steel appliances, including a fridge, stove, rangehood, and dishwasher. The spacious kitchen even has room for an eat-in area, perfect for casual dining.Enjoy the bright and open living space, featuring large windows that flood the unit with natural light, complemented by modern pot lights throughout. The unit also includes a private ensuite laundry, brand new and conveniently located within the bathroom.You'll have the convenience of a private entrance from the back, along with 2 parking spots on the driveway. This unit is close to parks, trails, schools, highways, and the picturesque Bronte Creek Provincial Park, making it perfect for anyone who loves nature and convenience. |
| Extras: All Elfs, Washer & Dryer, All Stainless Steel Appliances: Fridge, Stove, Rangehood, and Dishwasher |
| Price | $1,800 |
| Address: | 2046 Deer Park Rd , Unit Lower, Oakville, L6M 3V1, Ontario |
| Apt/Unit: | Lower |
| Directions/Cross Streets: | Upper Middle/Deer Park |
| Rooms: | 4 |
| Bedrooms: | 1 |
| Bedrooms +: | |
| Kitchens: | 1 |
| Family Room: | N |
| Basement: | Apartment |
| Furnished: | N |
| Property Type: | Detached |
| Style: | 2-Storey |
| Exterior: | Brick |
| Garage Type: | Attached |
| (Parking/)Drive: | Private |
| Drive Parking Spaces: | 2 |
| Pool: | None |
| Private Entrance: | Y |
| Parking Included: | Y |
| Fireplace/Stove: | N |
| Heat Source: | Gas |
| Heat Type: | Forced Air |
| Central Air Conditioning: | Central Air |
| Central Vac: | N |
| Sewers: | Sewers |
| Water: | Municipal |
| Although the information displayed is believed to be accurate, no warranties or representations are made of any kind. |
| RE/MAX PROFESSIONALS INC. |
|
|

Dir:
1-866-382-2968
Bus:
416-548-7854
Fax:
416-981-7184
| Book Showing | Email a Friend |
Jump To:
At a Glance:
| Type: | Freehold - Detached |
| Area: | Halton |
| Municipality: | Oakville |
| Neighbourhood: | West Oak Trails |
| Style: | 2-Storey |
| Beds: | 1 |
| Baths: | 1 |
| Fireplace: | N |
| Pool: | None |
Locatin Map:
- Color Examples
- Green
- Black and Gold
- Dark Navy Blue And Gold
- Cyan
- Black
- Purple
- Gray
- Blue and Black
- Orange and Black
- Red
- Magenta
- Gold
- Device Examples







