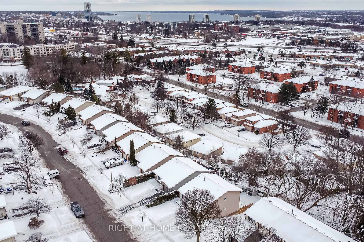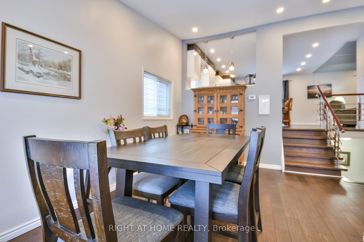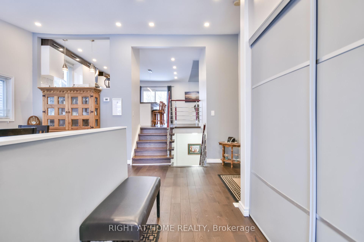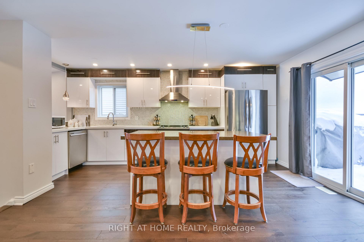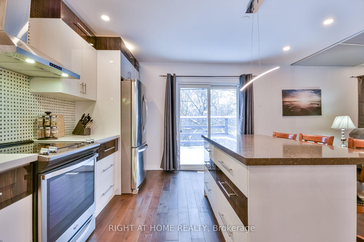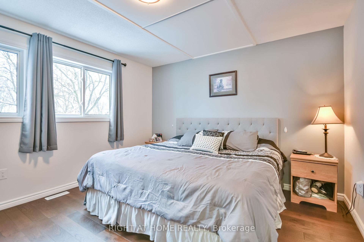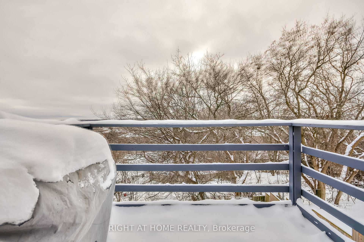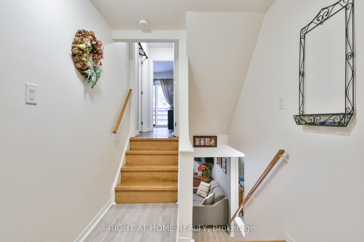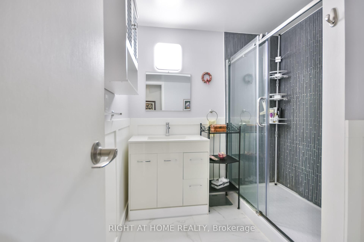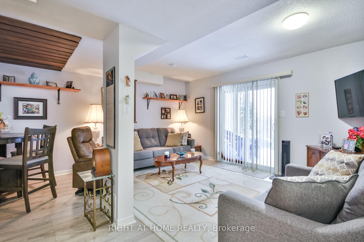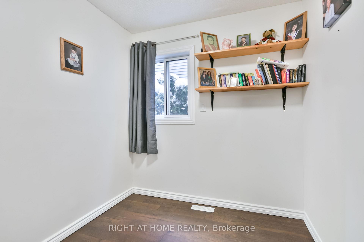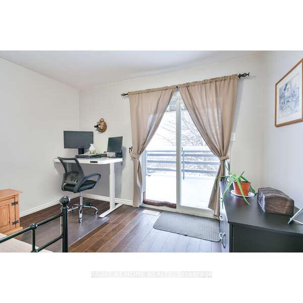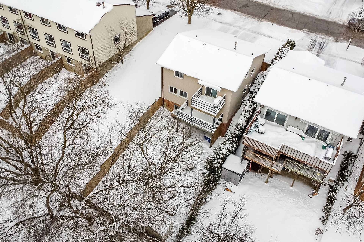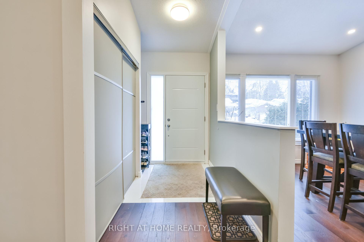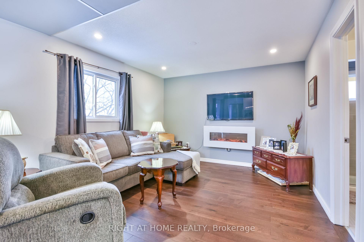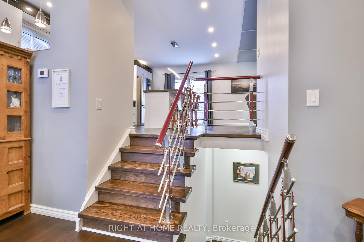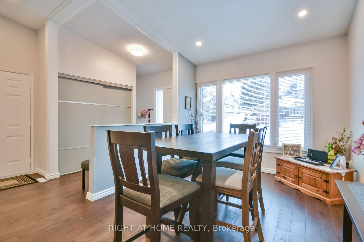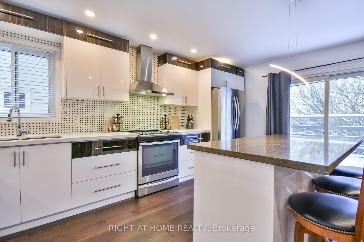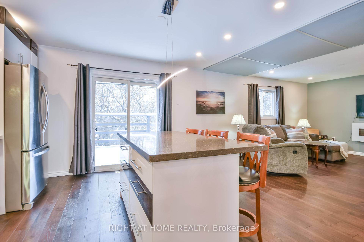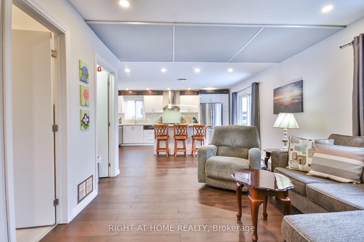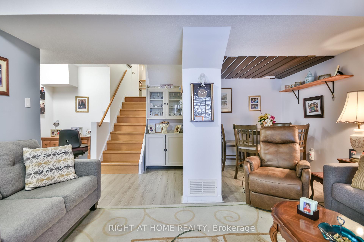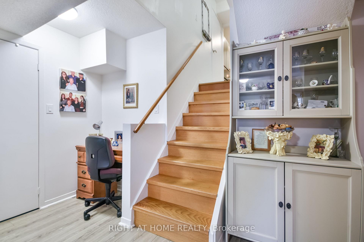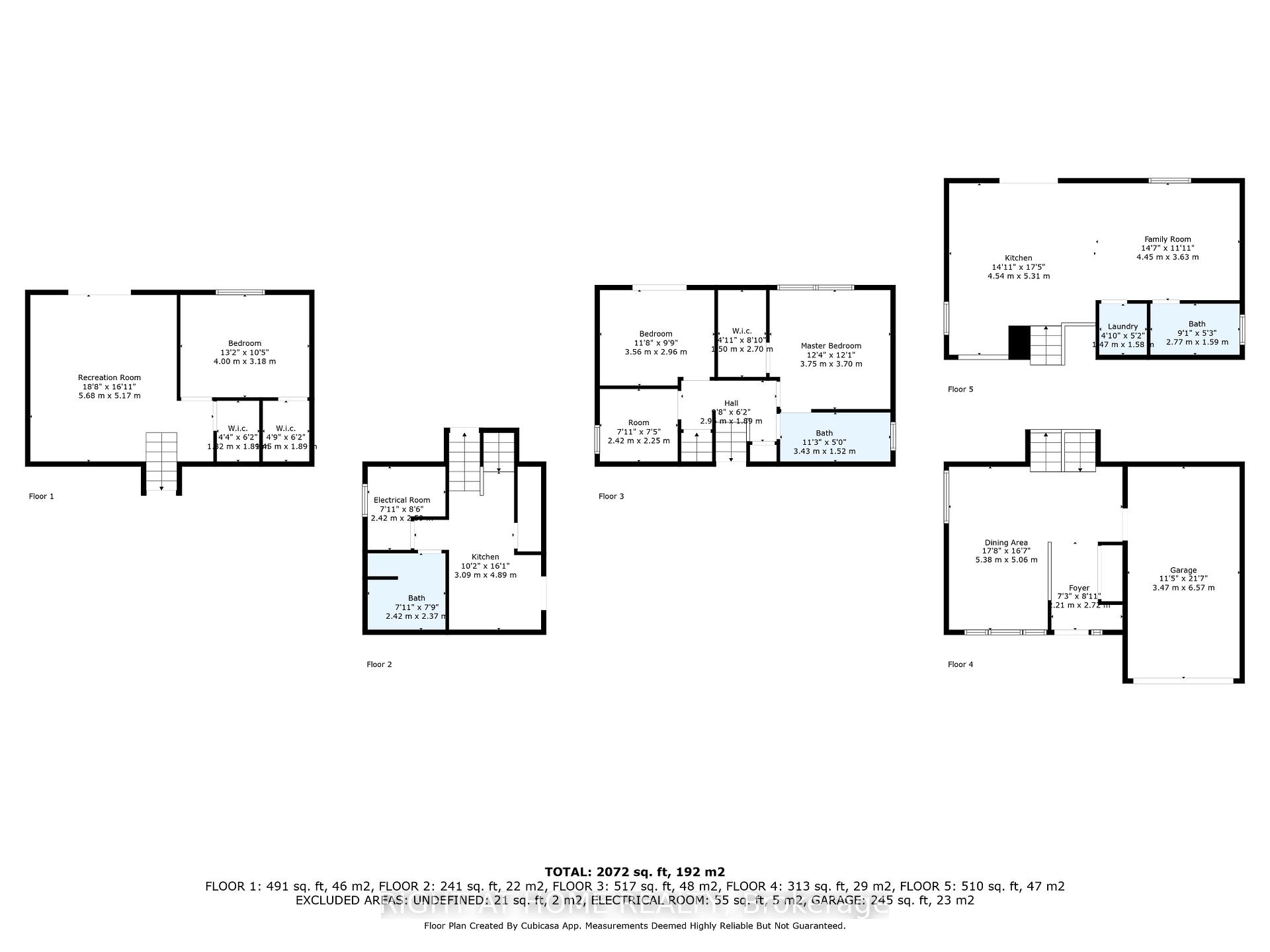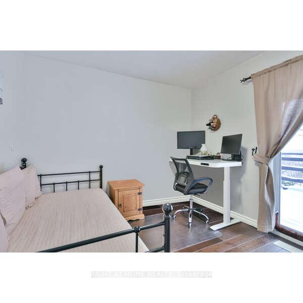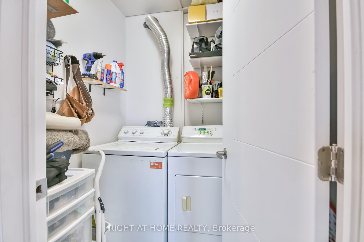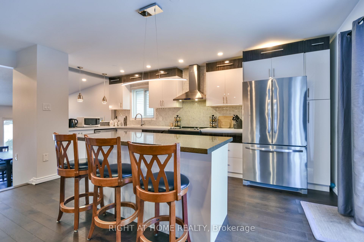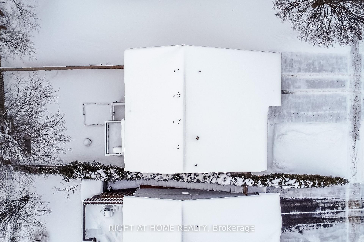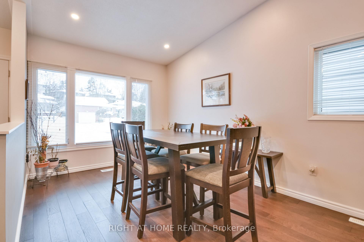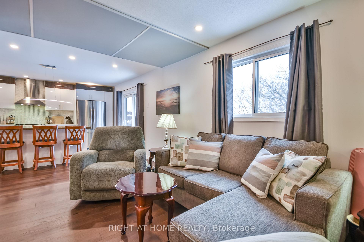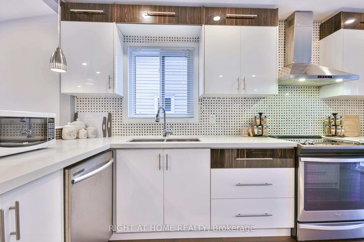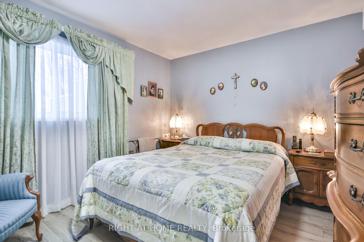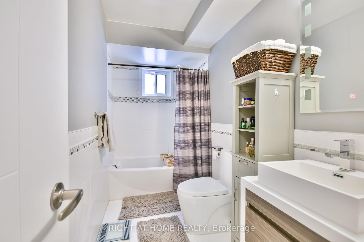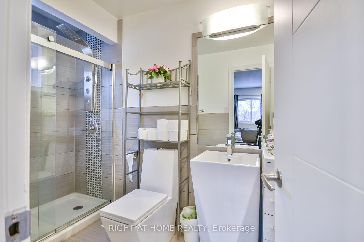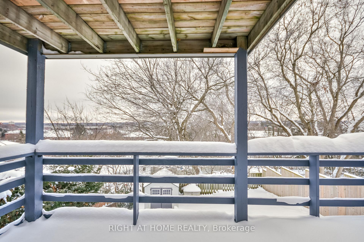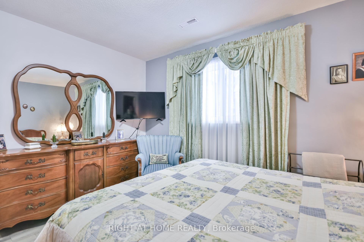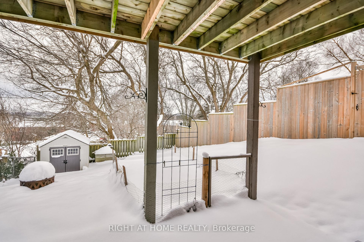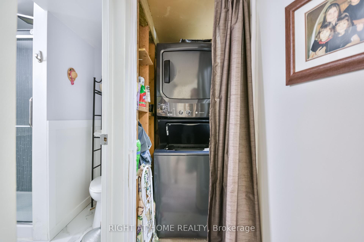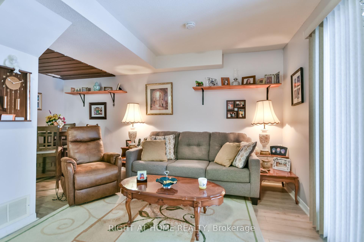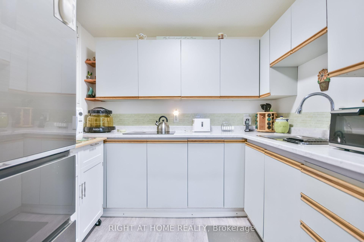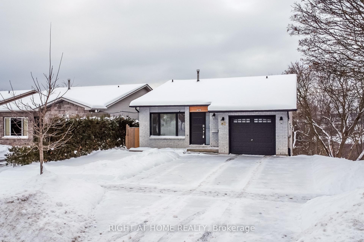$850,000
Available - For Sale
Listing ID: S11916354
65 Eden Dr , Barrie, L4N 5H1, Ontario
| Welcome Home to this fully updated detached home offering 2 registered units with many features & upgrades. Main & ground floor boasts great room, modern kitchen overlooking both great room & living room with a walkout to deck with cityscape views & views of Kempenfelt Bay. This unit has 3 bdrms, 1 with another walkout to 2nd deck and a primary bedroom which has a semi-ensuite 4pc bathroom & a walk in closet. Onto the basement apartment which offers a kitchen, laundry room & 3pc bath on lower level followed by the ground level where we have the living room with a dining area as well as bonus space, perfect for an office. Another walkout to large patio & fenced yard with shed & a raised garden as well as a large bedroom with a walk in closet. Close access to Hwy 400 and tons of amenities on both the north & south ends of Barrie. Whether you're looking to earn an income from 1 unit or merge with family members, this house, with over 2000sf will not disappoint with over 25k in upgrades, including new fencing & gates, hydro panel (2018), a/c (2019) , water softener (2018), new countertop & sink in basement kitchen (2024) New Fridges in both units (2024) , new washer/dryer in basement apartment (2018), driveway widened to fit 2.5 cars (2021). |
| Extras: Over 25K in upgrades boasting 2 legal units with 2 kitchens & 2 laundry rooms and great views, large, private yard with new shed & raised garden (2020) |
| Price | $850,000 |
| Taxes: | $4872.00 |
| Address: | 65 Eden Dr , Barrie, L4N 5H1, Ontario |
| Lot Size: | 40.03 x 115.01 (Feet) |
| Acreage: | < .50 |
| Directions/Cross Streets: | Leacock to Eden |
| Rooms: | 12 |
| Bedrooms: | 3 |
| Bedrooms +: | 1 |
| Kitchens: | 1 |
| Kitchens +: | 1 |
| Family Room: | N |
| Basement: | Apartment, Fin W/O |
| Approximatly Age: | 31-50 |
| Property Type: | Detached |
| Style: | Backsplit 4 |
| Exterior: | Alum Siding, Brick |
| Garage Type: | Attached |
| (Parking/)Drive: | Front Yard |
| Drive Parking Spaces: | 2 |
| Pool: | None |
| Approximatly Age: | 31-50 |
| Property Features: | Fenced Yard |
| Fireplace/Stove: | Y |
| Heat Source: | Gas |
| Heat Type: | Forced Air |
| Central Air Conditioning: | Central Air |
| Central Vac: | N |
| Laundry Level: | Main |
| Sewers: | Sewers |
| Water: | Municipal |
| Utilities-Cable: | Y |
| Utilities-Hydro: | Y |
| Utilities-Gas: | Y |
| Utilities-Telephone: | Y |
$
%
Years
This calculator is for demonstration purposes only. Always consult a professional
financial advisor before making personal financial decisions.
| Although the information displayed is believed to be accurate, no warranties or representations are made of any kind. |
| RIGHT AT HOME REALTY |
|
|

Dir:
1-866-382-2968
Bus:
416-548-7854
Fax:
416-981-7184
| Virtual Tour | Book Showing | Email a Friend |
Jump To:
At a Glance:
| Type: | Freehold - Detached |
| Area: | Simcoe |
| Municipality: | Barrie |
| Neighbourhood: | Letitia Heights |
| Style: | Backsplit 4 |
| Lot Size: | 40.03 x 115.01(Feet) |
| Approximate Age: | 31-50 |
| Tax: | $4,872 |
| Beds: | 3+1 |
| Baths: | 3 |
| Fireplace: | Y |
| Pool: | None |
Locatin Map:
Payment Calculator:
- Color Examples
- Green
- Black and Gold
- Dark Navy Blue And Gold
- Cyan
- Black
- Purple
- Gray
- Blue and Black
- Orange and Black
- Red
- Magenta
- Gold
- Device Examples

