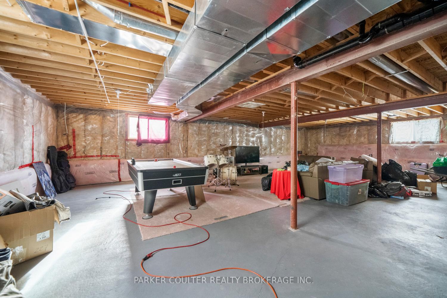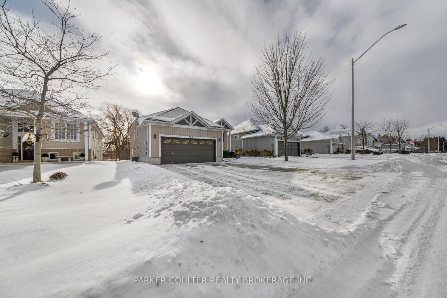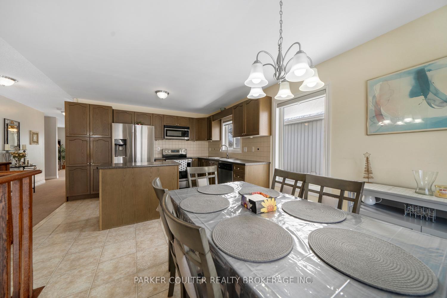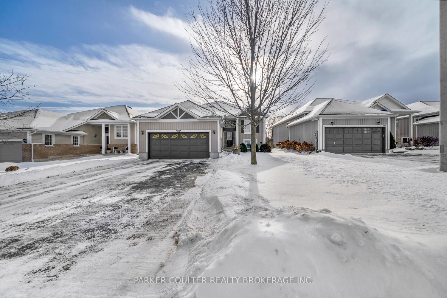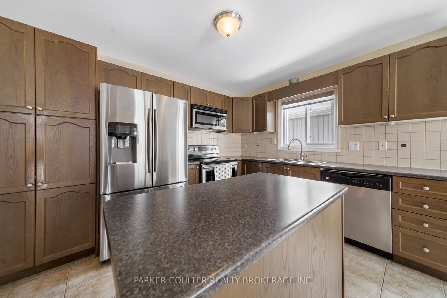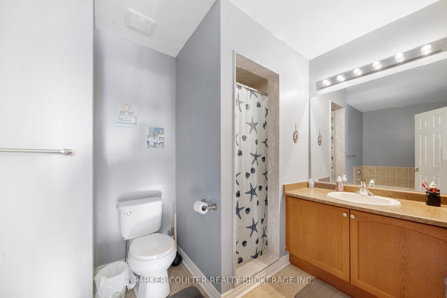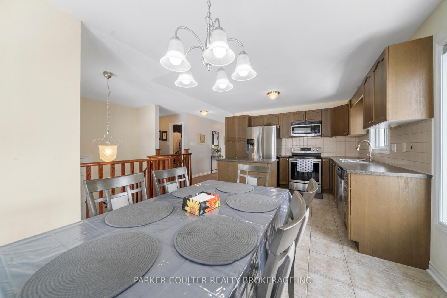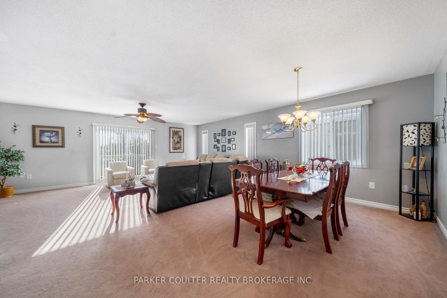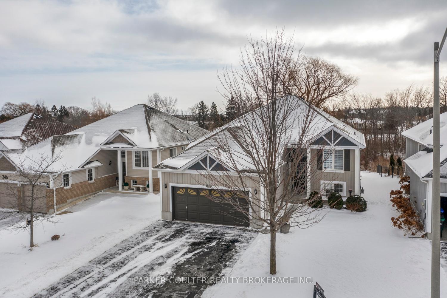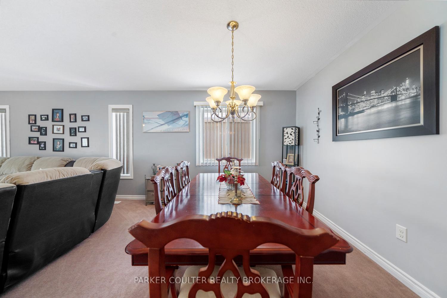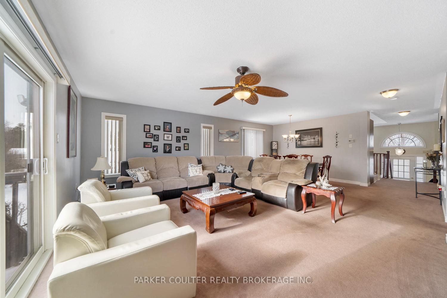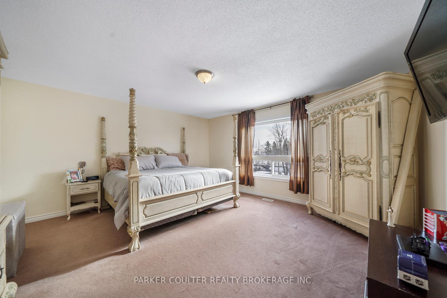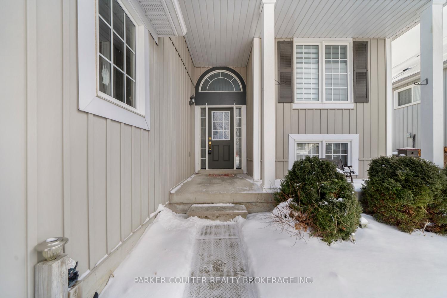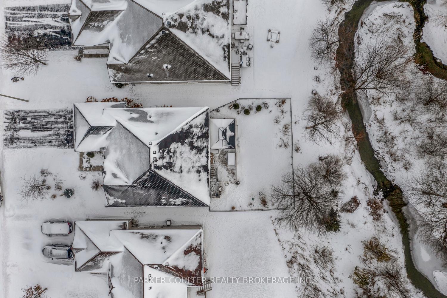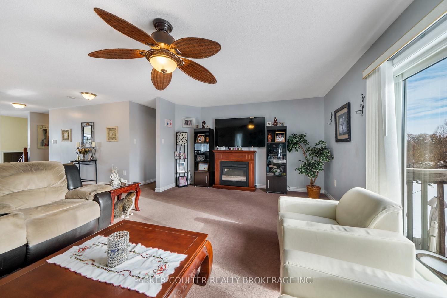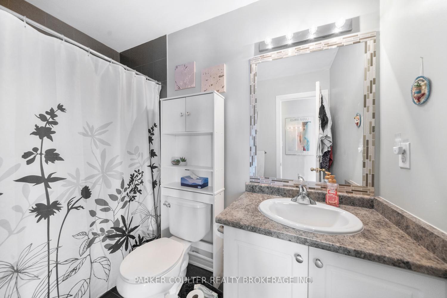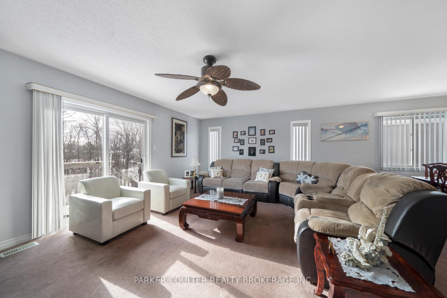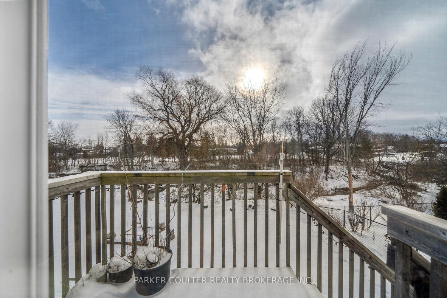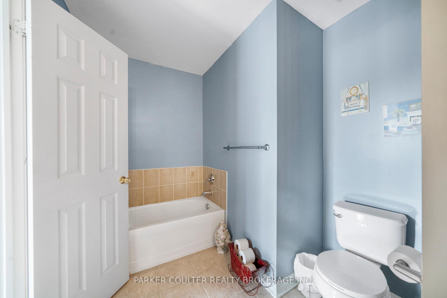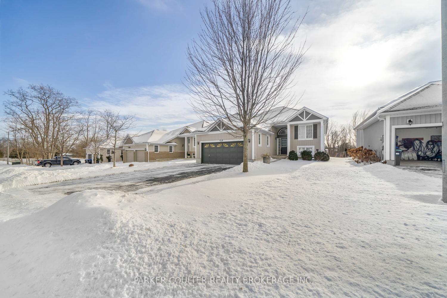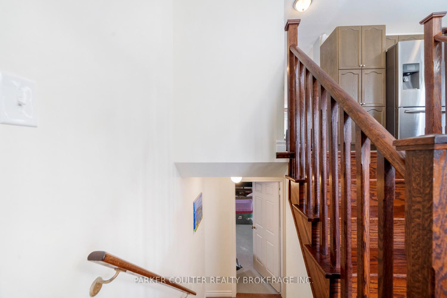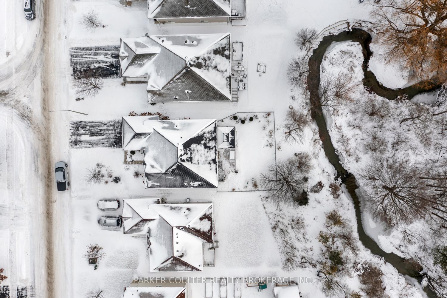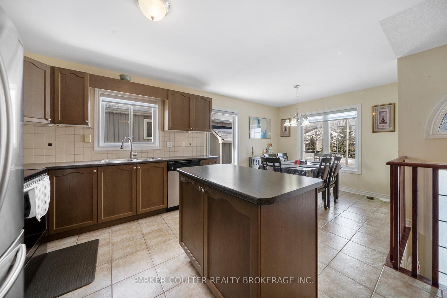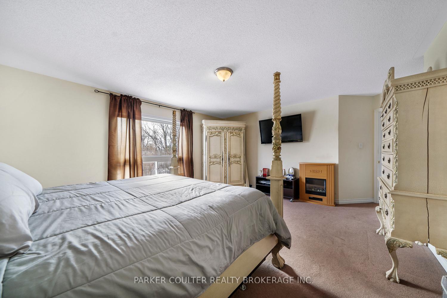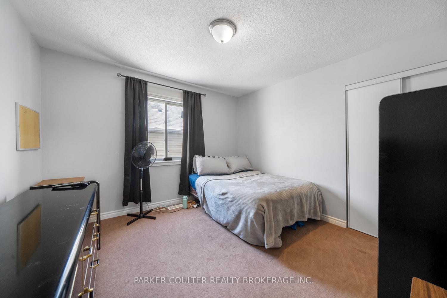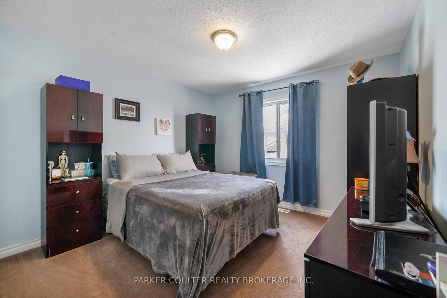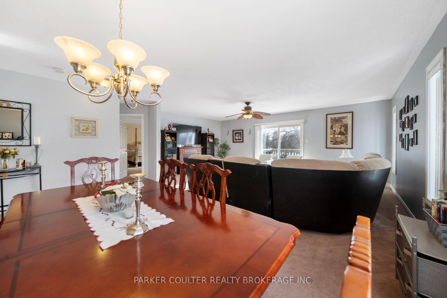$719,950
Available - For Sale
Listing ID: S11912934
248 Spruce St , Clearview, L0M 1S0, Ontario
| This premium raised bungalow is situated on an oversized 51ft x 244ft lot, offering stunning views of a serene creek in a quiet, family-friendly neighborhood. The home features a spacious four-car driveway leading to a double garage with internal access to the house for added convenience. Inside, the large living and dining area provides a bright and welcoming space, perfect for entertaining family and guests. The open-concept design flows seamlessly into the generously sized eat-in kitchen, which is equipped with stainless steel appliances, a stylish backsplash, a breakfast area, and a rough-in for a garburator. From the living room, step out onto a small deck that leads down to a stone patio, creating a perfect space for outdoor relaxation. The primary bedroom is a private retreat, offering a walk-in closet and a luxurious four-piece ensuite with a separate shower and soaking tub. Two additional well-sized bedrooms and a four-piece family bathroom complete the main floor living space. The home also features a convenient laundry room with access to the garage. The unfinished basement provides ample potential for customization and includes an owned on-demand water heater and a rough-in for a bathroom. With its spacious layout, modern amenities, and impressive lot size, this property is an excellent family home with room to grow. |
| Price | $719,950 |
| Taxes: | $4000.00 |
| Assessment: | $350000 |
| Assessment Year: | 2024 |
| Address: | 248 Spruce St , Clearview, L0M 1S0, Ontario |
| Lot Size: | 51.18 x 229.10 (Feet) |
| Acreage: | < .50 |
| Directions/Cross Streets: | CR91/East St to Spruce St |
| Rooms: | 10 |
| Bedrooms: | 3 |
| Bedrooms +: | |
| Kitchens: | 1 |
| Family Room: | N |
| Basement: | Full, Unfinished |
| Approximatly Age: | 6-15 |
| Property Type: | Detached |
| Style: | Bungalow-Raised |
| Exterior: | Vinyl Siding |
| Garage Type: | Attached |
| (Parking/)Drive: | Pvt Double |
| Drive Parking Spaces: | 4 |
| Pool: | None |
| Approximatly Age: | 6-15 |
| Approximatly Square Footage: | 1500-2000 |
| Property Features: | Golf, Level, Park, Place Of Worship, Rec Centre, School |
| Fireplace/Stove: | Y |
| Heat Source: | Gas |
| Heat Type: | Forced Air |
| Central Air Conditioning: | Central Air |
| Central Vac: | Y |
| Sewers: | Sewers |
| Water: | Municipal |
$
%
Years
This calculator is for demonstration purposes only. Always consult a professional
financial advisor before making personal financial decisions.
| Although the information displayed is believed to be accurate, no warranties or representations are made of any kind. |
| PARKER COULTER REALTY BROKERAGE INC. |
|
|

Dir:
1-866-382-2968
Bus:
416-548-7854
Fax:
416-981-7184
| Book Showing | Email a Friend |
Jump To:
At a Glance:
| Type: | Freehold - Detached |
| Area: | Simcoe |
| Municipality: | Clearview |
| Neighbourhood: | Stayner |
| Style: | Bungalow-Raised |
| Lot Size: | 51.18 x 229.10(Feet) |
| Approximate Age: | 6-15 |
| Tax: | $4,000 |
| Beds: | 3 |
| Baths: | 2 |
| Fireplace: | Y |
| Pool: | None |
Locatin Map:
Payment Calculator:
- Color Examples
- Green
- Black and Gold
- Dark Navy Blue And Gold
- Cyan
- Black
- Purple
- Gray
- Blue and Black
- Orange and Black
- Red
- Magenta
- Gold
- Device Examples

