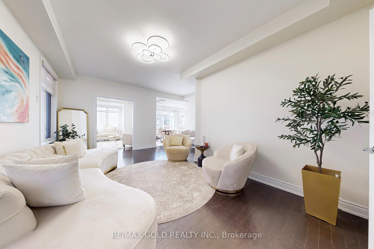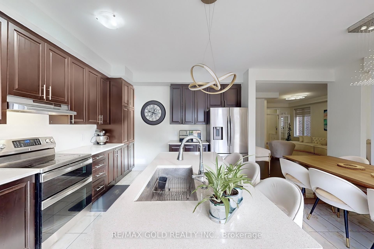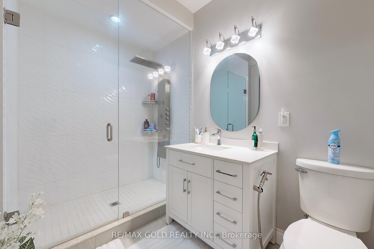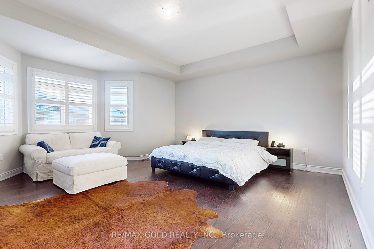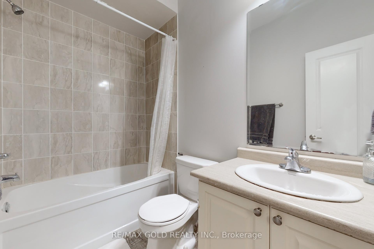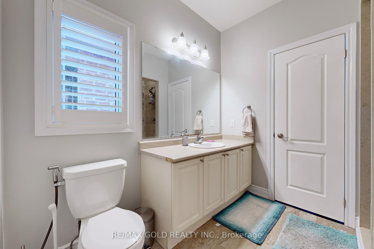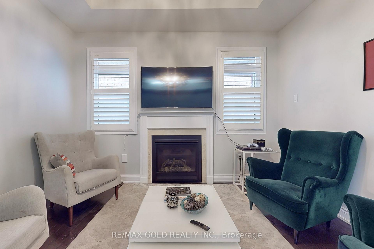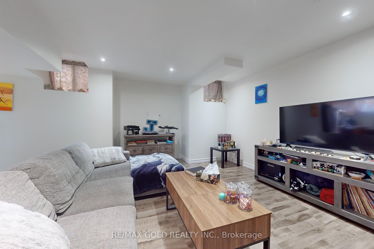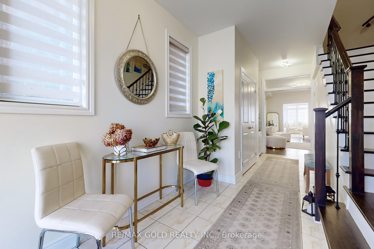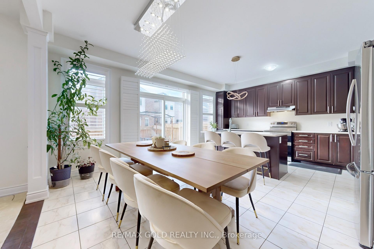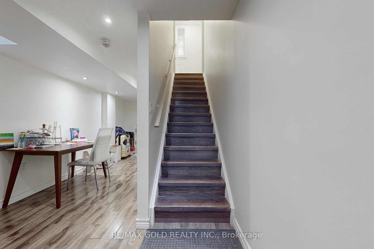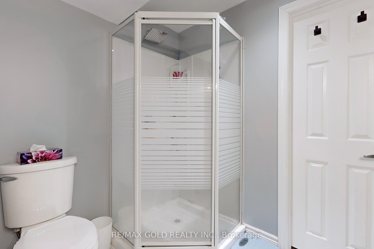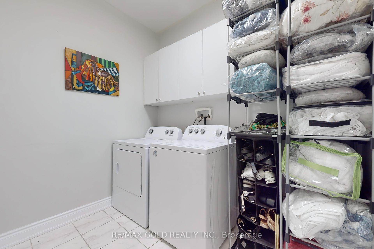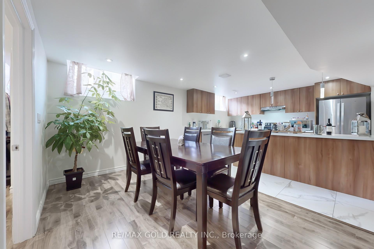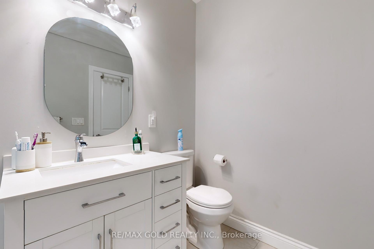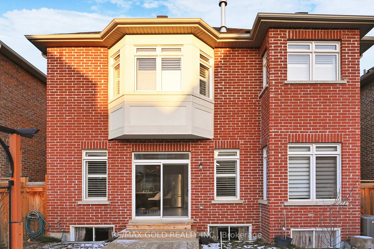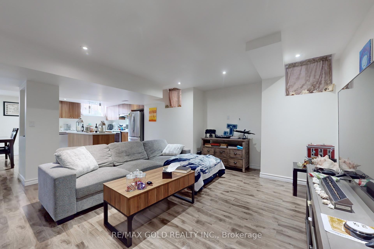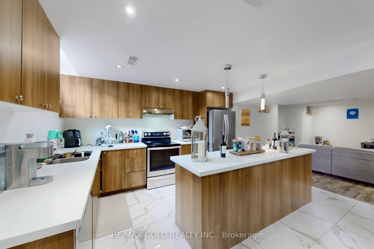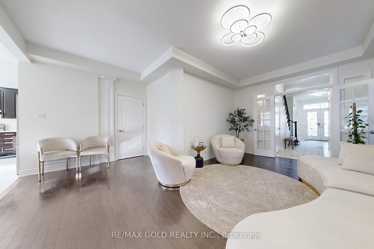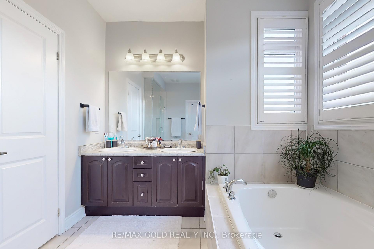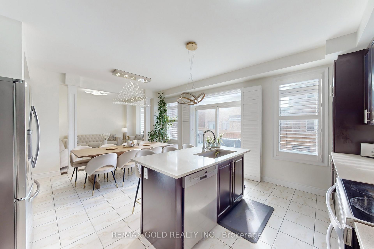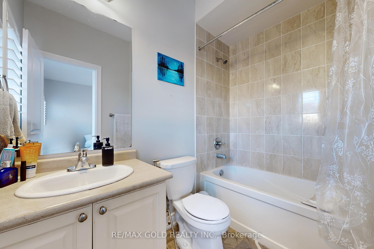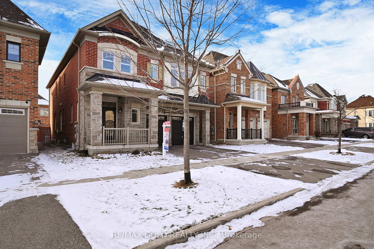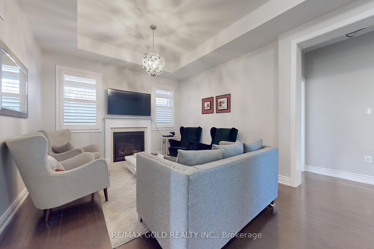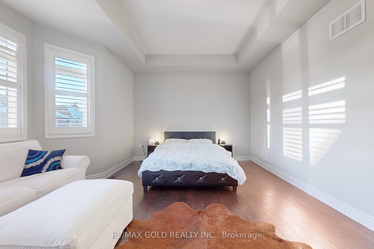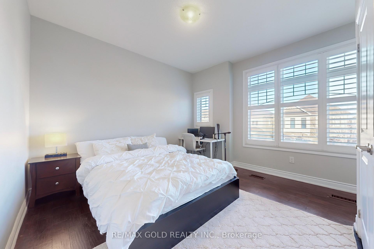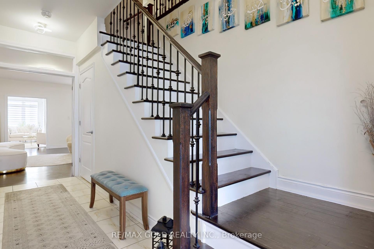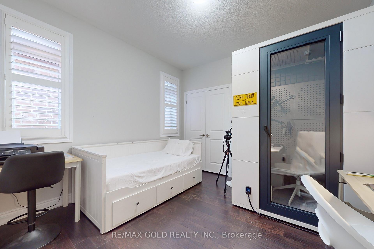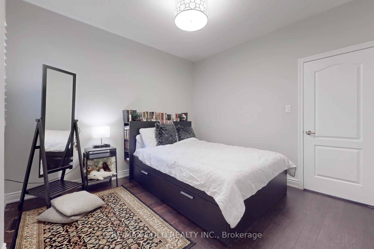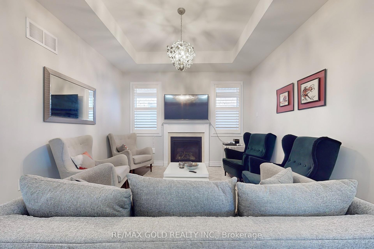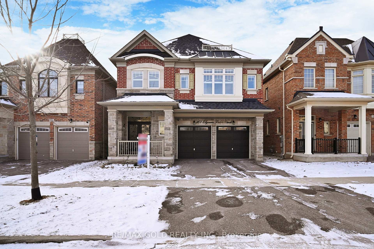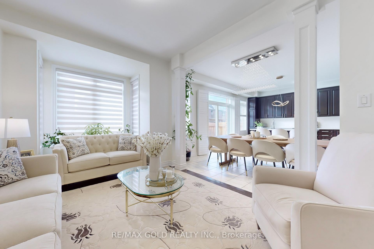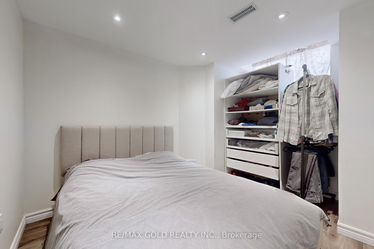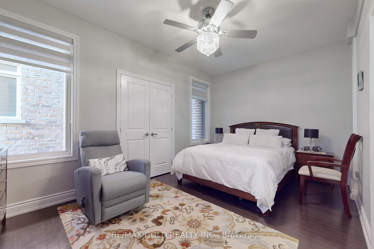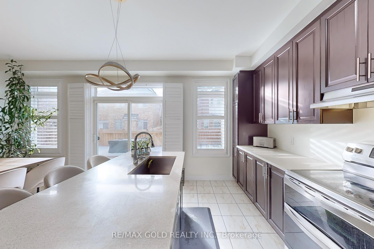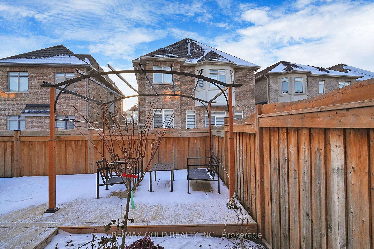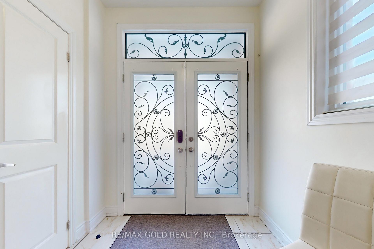$1,799,000
Available - For Sale
Listing ID: W11914324
108 Elysian Fields Circ , Brampton, L6Y 6E9, Ontario
| A Rare Gem in Desirable Location ! ! This exceptional detached home offers over 4500 sq ft of luxurious living space including basement, perfect for large families. It features a spacious in-law suite on the main level, providing both privacy and convenience for extended family. Bright and Elegant finished basement with new ceiling LED Lights offers rental potential, making it an ideal investment opportunity, and perfect for multi generational living or entertaining. Key Features: 6+ Bedrooms with a versatile upstairs family room that can easily be converted into a6th bedroom. Fireplace in Primary Bedroom and Family room. Spacious In-Law Suite with premium bathroom waterfall shower, on the main level, perfect for multi-generational living. California shutters for efficiency and Privacy. Premium Hardwood Floors on Main and First Level. Spent over |
| Extras: This property is perfect for entertaining, relaxing, and living in luxury. |
| Price | $1,799,000 |
| Taxes: | $8465.00 |
| Address: | 108 Elysian Fields Circ , Brampton, L6Y 6E9, Ontario |
| Lot Size: | 38.06 x 99.18 (Feet) |
| Directions/Cross Streets: | Mississauga Rd & Financial Dr |
| Rooms: | 10 |
| Rooms +: | 3 |
| Bedrooms: | 6 |
| Bedrooms +: | 1 |
| Kitchens: | 1 |
| Kitchens +: | 1 |
| Family Room: | Y |
| Basement: | Finished |
| Approximatly Age: | 6-15 |
| Property Type: | Detached |
| Style: | 2-Storey |
| Exterior: | Brick, Stone |
| Garage Type: | Attached |
| (Parking/)Drive: | Private |
| Drive Parking Spaces: | 2 |
| Pool: | None |
| Approximatly Age: | 6-15 |
| Approximatly Square Footage: | 3000-3500 |
| Property Features: | Golf, Park, School, School Bus Route |
| Fireplace/Stove: | Y |
| Heat Source: | Gas |
| Heat Type: | Forced Air |
| Central Air Conditioning: | Central Air |
| Central Vac: | N |
| Sewers: | Sewers |
| Water: | Municipal |
$
%
Years
This calculator is for demonstration purposes only. Always consult a professional
financial advisor before making personal financial decisions.
| Although the information displayed is believed to be accurate, no warranties or representations are made of any kind. |
| RE/MAX GOLD REALTY INC. |
|
|

Dir:
1-866-382-2968
Bus:
416-548-7854
Fax:
416-981-7184
| Virtual Tour | Book Showing | Email a Friend |
Jump To:
At a Glance:
| Type: | Freehold - Detached |
| Area: | Peel |
| Municipality: | Brampton |
| Neighbourhood: | Bram West |
| Style: | 2-Storey |
| Lot Size: | 38.06 x 99.18(Feet) |
| Approximate Age: | 6-15 |
| Tax: | $8,465 |
| Beds: | 6+1 |
| Baths: | 6 |
| Fireplace: | Y |
| Pool: | None |
Locatin Map:
Payment Calculator:
- Color Examples
- Green
- Black and Gold
- Dark Navy Blue And Gold
- Cyan
- Black
- Purple
- Gray
- Blue and Black
- Orange and Black
- Red
- Magenta
- Gold
- Device Examples

