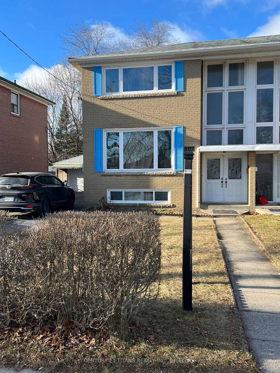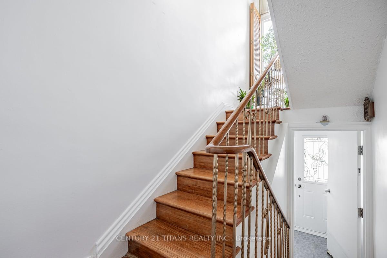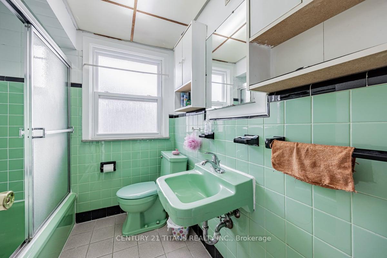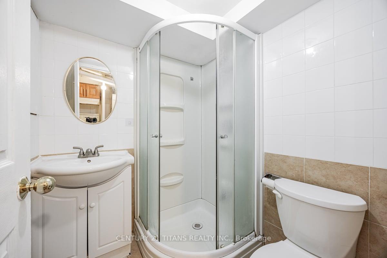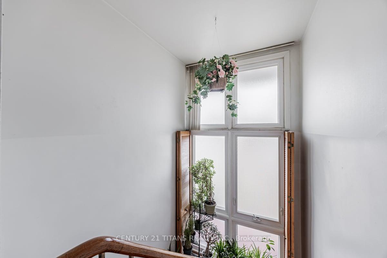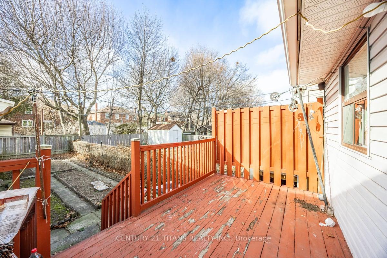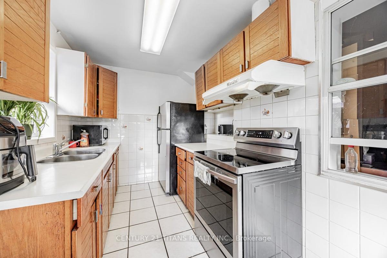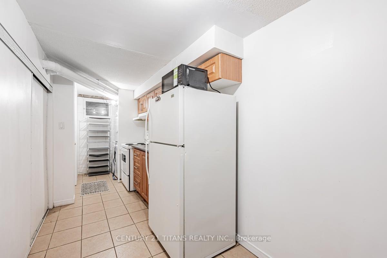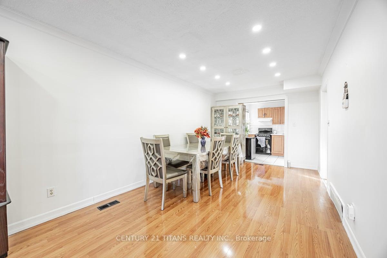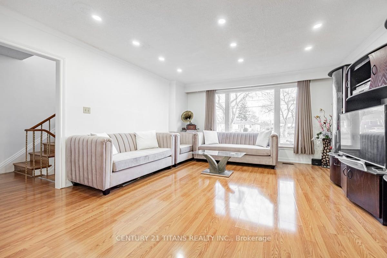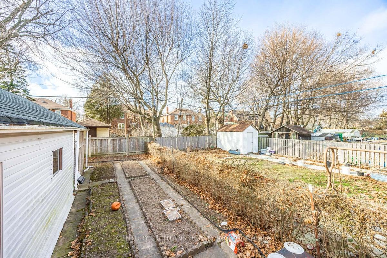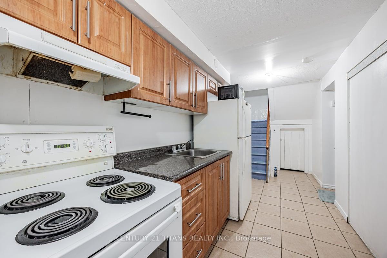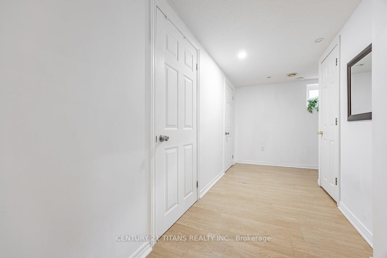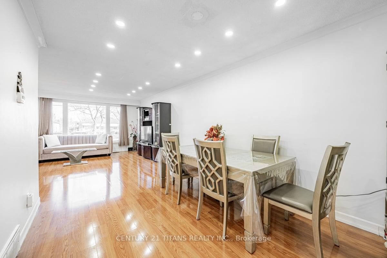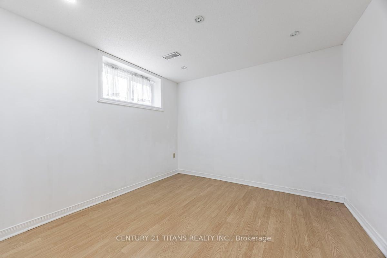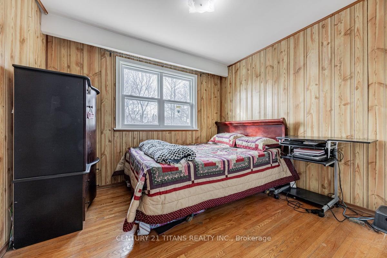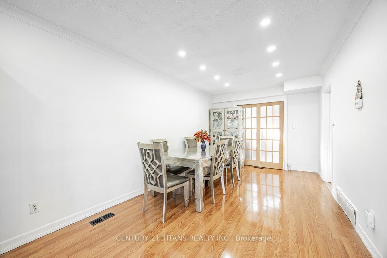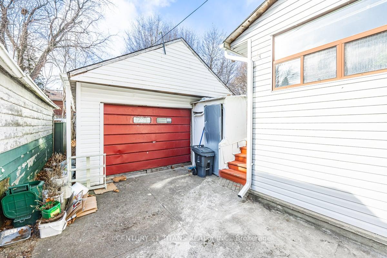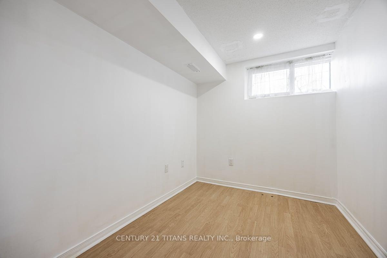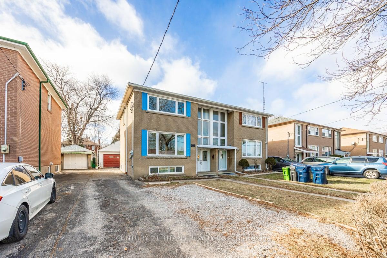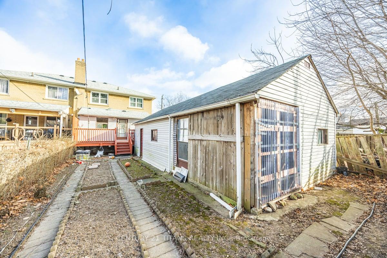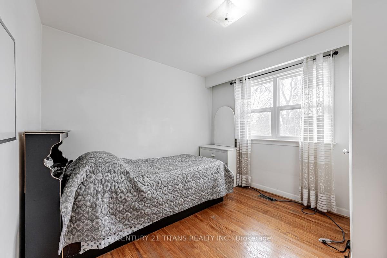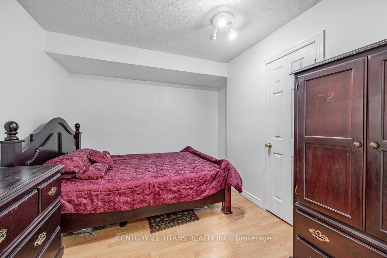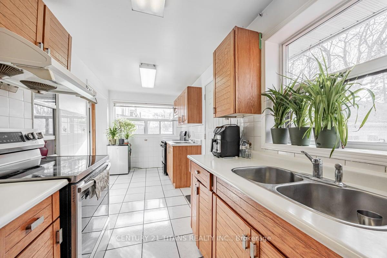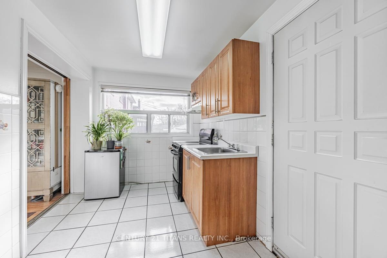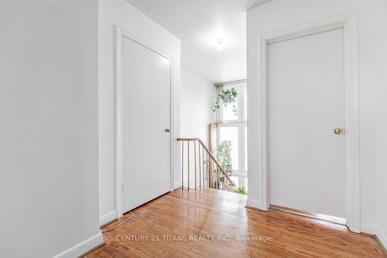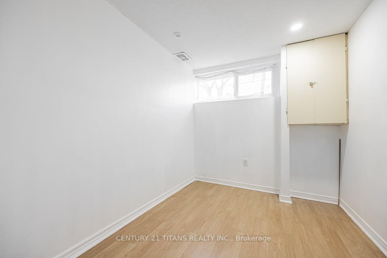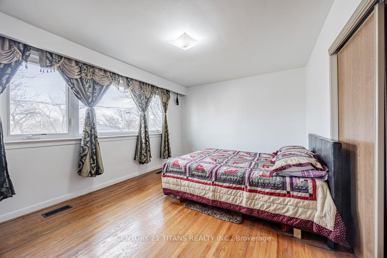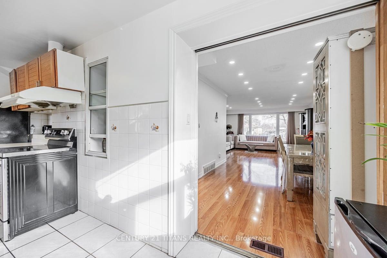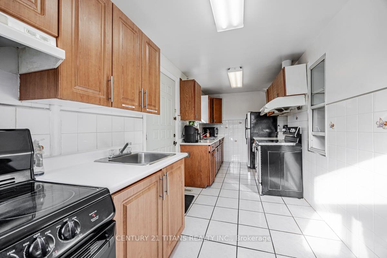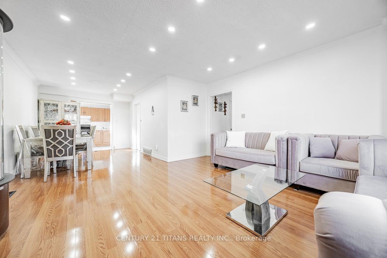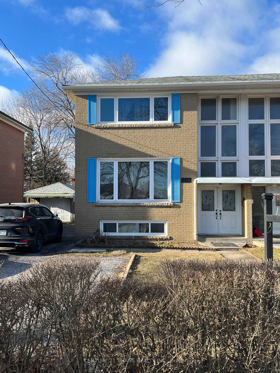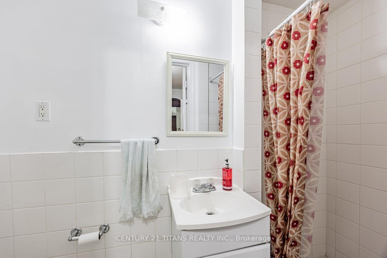$899,000
Available - For Sale
Listing ID: E11915420
502 Midland Ave , Toronto, M1N 1T1, Ontario
| Beautiful Unique and Well Maintained! This exceptional 2-storey semi-detached home features 3 spacious bedrooms plus Den which can be used as bedroom or guestroom, 3 washrooms, and a main kitchen complemented by a separate vegetarian kitchen. The finished 3-bedroom basement, complete with its own kitchen, washroom, and separate entrance. Step outside to a walkout deck overlooking the backyard. The property also has parking for 4 cars with a large garage. Situated just steps from TTC transit, Scarborough GO Station, vibrant shopping, John A. Leslie Public School, R.H. King Academy, and the breathtaking bluffs. This home presents a rare opportunity to enjoy a dynamic and versatile lifestyle. Ideal for both comfortable living and smart investment. |
| Price | $899,000 |
| Taxes: | $3562.14 |
| Address: | 502 Midland Ave , Toronto, M1N 1T1, Ontario |
| Lot Size: | 31.00 x 125.00 (Feet) |
| Directions/Cross Streets: | Midland/St. Clair |
| Rooms: | 7 |
| Rooms +: | 3 |
| Bedrooms: | 3 |
| Bedrooms +: | 3 |
| Kitchens: | 1 |
| Kitchens +: | 1 |
| Family Room: | N |
| Basement: | Finished |
| Property Type: | Semi-Detached |
| Style: | 2-Storey |
| Exterior: | Brick |
| Garage Type: | Detached |
| (Parking/)Drive: | Private |
| Drive Parking Spaces: | 4 |
| Pool: | None |
| Fireplace/Stove: | N |
| Heat Source: | Gas |
| Heat Type: | Forced Air |
| Central Air Conditioning: | Central Air |
| Central Vac: | N |
| Sewers: | Sewers |
| Water: | Municipal |
$
%
Years
This calculator is for demonstration purposes only. Always consult a professional
financial advisor before making personal financial decisions.
| Although the information displayed is believed to be accurate, no warranties or representations are made of any kind. |
| CENTURY 21 TITANS REALTY INC. |
|
|

Dir:
1-866-382-2968
Bus:
416-548-7854
Fax:
416-981-7184
| Book Showing | Email a Friend |
Jump To:
At a Glance:
| Type: | Freehold - Semi-Detached |
| Area: | Toronto |
| Municipality: | Toronto |
| Neighbourhood: | Birchcliffe-Cliffside |
| Style: | 2-Storey |
| Lot Size: | 31.00 x 125.00(Feet) |
| Tax: | $3,562.14 |
| Beds: | 3+3 |
| Baths: | 3 |
| Fireplace: | N |
| Pool: | None |
Locatin Map:
Payment Calculator:
- Color Examples
- Green
- Black and Gold
- Dark Navy Blue And Gold
- Cyan
- Black
- Purple
- Gray
- Blue and Black
- Orange and Black
- Red
- Magenta
- Gold
- Device Examples

